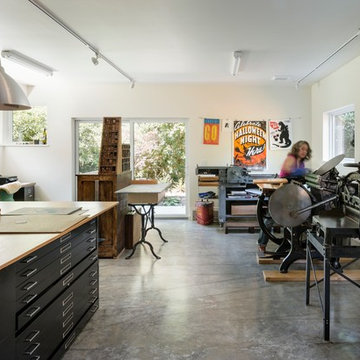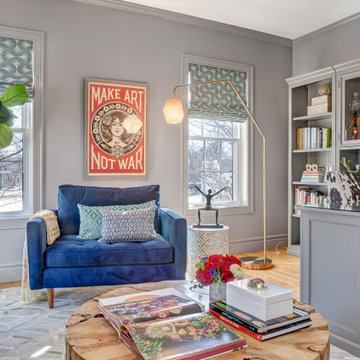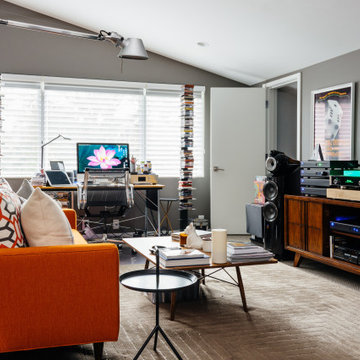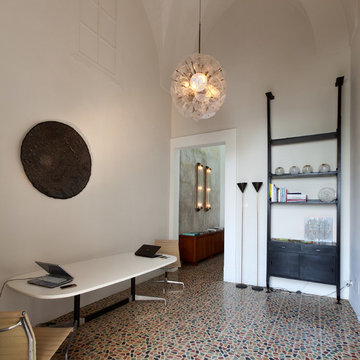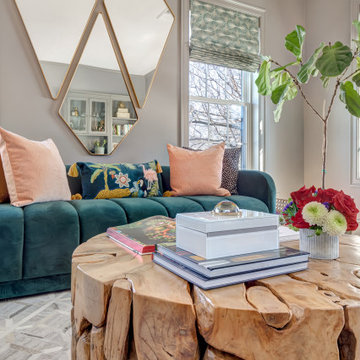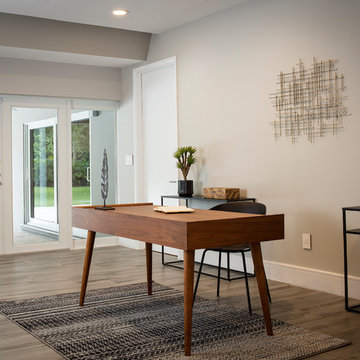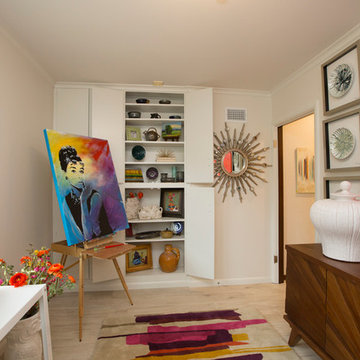中くらいなミッドセンチュリースタイルのアトリエ・スタジオの写真
絞り込み:
資材コスト
並び替え:今日の人気順
写真 1〜20 枚目(全 69 枚)
1/4
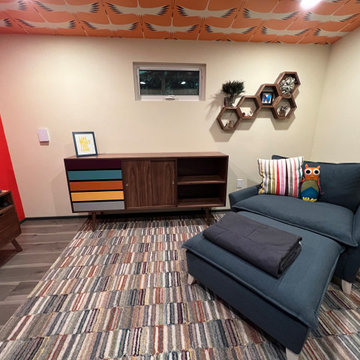
Featured Studio Shed:
• 10x14 Signature Series
• Volcano Gray block siding
• Volcano Gray doors
• Natural Stained eaves
• Lifestyle Interior Package
シアトルにあるお手頃価格の中くらいなミッドセンチュリースタイルのおしゃれなアトリエ・スタジオ (白い壁、自立型机、クロスの天井) の写真
シアトルにあるお手頃価格の中くらいなミッドセンチュリースタイルのおしゃれなアトリエ・スタジオ (白い壁、自立型机、クロスの天井) の写真
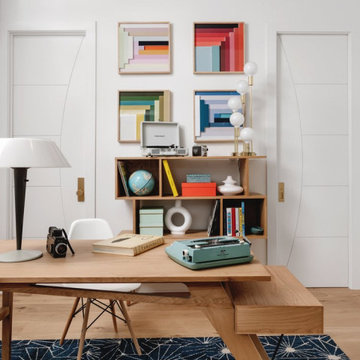
Our Austin studio decided to go bold with this project by ensuring that each space had a unique identity in the Mid-Century Modern style bathroom, butler's pantry, and mudroom. We covered the bathroom walls and flooring with stylish beige and yellow tile that was cleverly installed to look like two different patterns. The mint cabinet and pink vanity reflect the mid-century color palette. The stylish knobs and fittings add an extra splash of fun to the bathroom.
The butler's pantry is located right behind the kitchen and serves multiple functions like storage, a study area, and a bar. We went with a moody blue color for the cabinets and included a raw wood open shelf to give depth and warmth to the space. We went with some gorgeous artistic tiles that create a bold, intriguing look in the space.
In the mudroom, we used siding materials to create a shiplap effect to create warmth and texture – a homage to the classic Mid-Century Modern design. We used the same blue from the butler's pantry to create a cohesive effect. The large mint cabinets add a lighter touch to the space.
---
Project designed by the Atomic Ranch featured modern designers at Breathe Design Studio. From their Austin design studio, they serve an eclectic and accomplished nationwide clientele including in Palm Springs, LA, and the San Francisco Bay Area.
For more about Breathe Design Studio, see here: https://www.breathedesignstudio.com/
To learn more about this project, see here: https://www.breathedesignstudio.com/-atomic-ranch-1
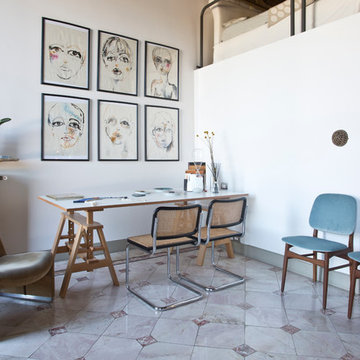
Cristina Cusani © 2016 Houzz
ミラノにある中くらいなミッドセンチュリースタイルのおしゃれなアトリエ・スタジオ (白い壁、大理石の床、自立型机) の写真
ミラノにある中くらいなミッドセンチュリースタイルのおしゃれなアトリエ・スタジオ (白い壁、大理石の床、自立型机) の写真
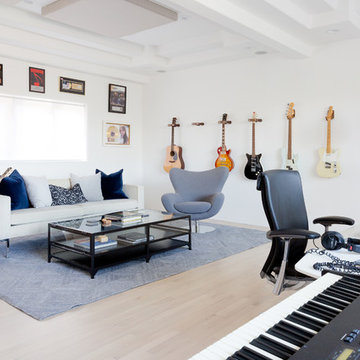
Photo: Amy Bartlam
ロサンゼルスにある高級な中くらいなミッドセンチュリースタイルのおしゃれなアトリエ・スタジオ (白い壁、淡色無垢フローリング、暖炉なし、自立型机) の写真
ロサンゼルスにある高級な中くらいなミッドセンチュリースタイルのおしゃれなアトリエ・スタジオ (白い壁、淡色無垢フローリング、暖炉なし、自立型机) の写真
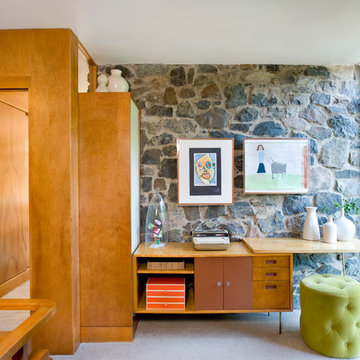
Shelly Harrison Photography
ボストンにある中くらいなミッドセンチュリースタイルのおしゃれなアトリエ・スタジオ (白い壁、コンクリートの床、暖炉なし、自立型机、グレーの床) の写真
ボストンにある中くらいなミッドセンチュリースタイルのおしゃれなアトリエ・スタジオ (白い壁、コンクリートの床、暖炉なし、自立型机、グレーの床) の写真
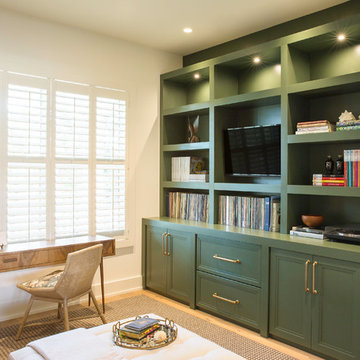
マイアミにあるお手頃価格の中くらいなミッドセンチュリースタイルのおしゃれなアトリエ・スタジオ (白い壁、淡色無垢フローリング、暖炉なし、自立型机、ベージュの床) の写真
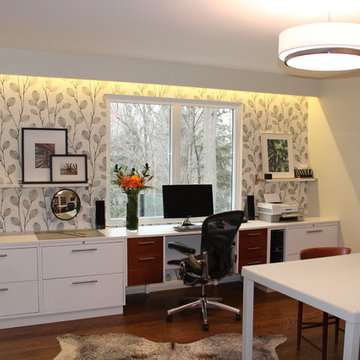
A vintage teak desk is the focal point in this home office. It was re-incarnated from a credenza - the centre portion, countertop and front legs were removed; it was painted white except the drawers; new stainless steel drawer pulls and new laminate countertop were installed. Accents include: black and white wallpaper, hide rug, Aeron task chair, teak vintage furniture.
Photography by Sharyn Kastelic, Toronto Canada
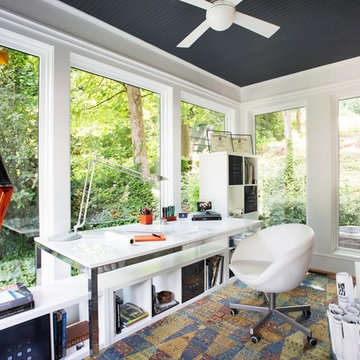
With its many windows letting in ample natural light, this sunroom is the perfect home office. White ceiling fan, trim, IKEA office furniture and vinyl desk chair pop against the dark blue of the ceiling. White IKEA shelving units, located along the wall and below the desk, provide much needed storage. The ceramic blue vintage lamp provides additional lighting, while the blue and orange tones of the rug unify the space.
Photography by FishEye Studios
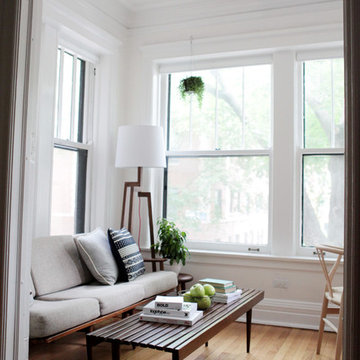
A home office can be all business but there is no reason there can't be a little pleasure in there too. Amanda's home office doesn't lack loveliness or inspiration. It is bright and sunny with a comfy section for relaxing and reading. Her desk is clean and free from distractions but full of simplistic spark.
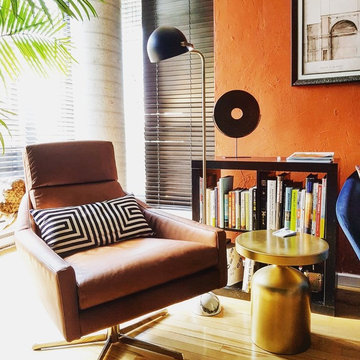
Interior design studio located on Nuns' Island, multifunctional spaces.
モントリオールにあるお手頃価格の中くらいなミッドセンチュリースタイルのおしゃれなアトリエ・スタジオ (オレンジの壁、淡色無垢フローリング、暖炉なし、自立型机、ベージュの床) の写真
モントリオールにあるお手頃価格の中くらいなミッドセンチュリースタイルのおしゃれなアトリエ・スタジオ (オレンジの壁、淡色無垢フローリング、暖炉なし、自立型机、ベージュの床) の写真
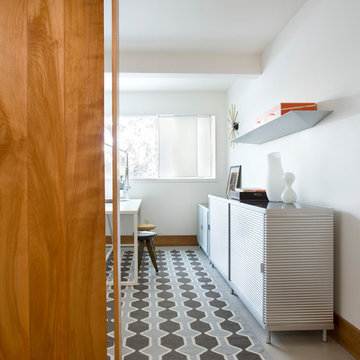
Shelly Harrison Photography
ボストンにある中くらいなミッドセンチュリースタイルのおしゃれなアトリエ・スタジオ (白い壁、コンクリートの床、自立型机、暖炉なし、グレーの床) の写真
ボストンにある中くらいなミッドセンチュリースタイルのおしゃれなアトリエ・スタジオ (白い壁、コンクリートの床、自立型机、暖炉なし、グレーの床) の写真
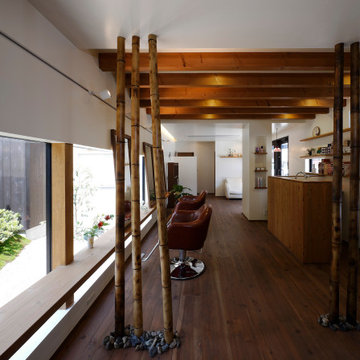
Rough Relax|Studio tanpopo-gumi
ヘアサロン併設の住宅
若きオーナーからは『ゆったりする』『日常から離れ再生してもらえる』『できるだけ多くの世代の人にやさしい場所』というキーワードをいただき店づくりがスタートしました。
住まいに関しては『永く住める事』というシンプルなキーワードをいただきました。
まず、敷地に対しての大きな空間分けとして道からは囲みをつくる形態としプライベート性の高い庭を用意した。
その庭は敷地西側の吉井川へと開けており、初夏には蛍が舞い、夏には花火が見え、秋には紅葉、冬には雪景色と、多様な四季折々が日常の生活で楽しめる空間構成となっている。
また、庭は敷地内の工事中の残土を再利用し、あえて起伏を持たせ、高低差を作っている。
高低差を利用し、ヘアサロン側からは眺める庭、住居部分からは家族が寛げ遊べるゾーンとしいる。
建物内部空間構成は、店舗と居住スペースを半階ずらす事で、互いの視覚的な広がりを確保しながらプライバシーを緩やかに分けるという配慮をしている。
中くらいなミッドセンチュリースタイルのアトリエ・スタジオの写真
1

