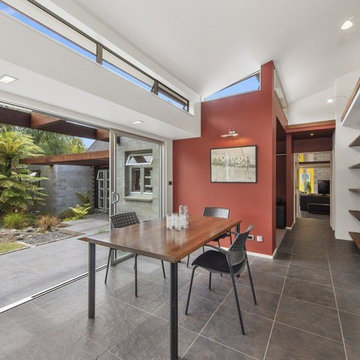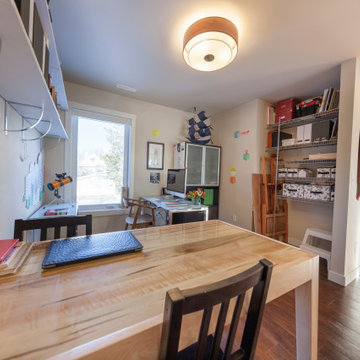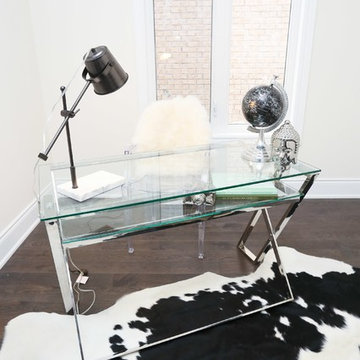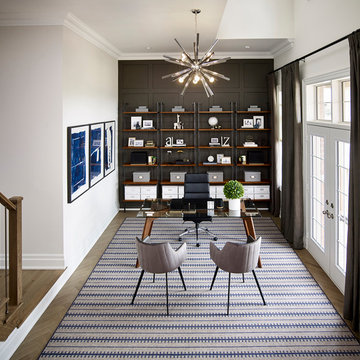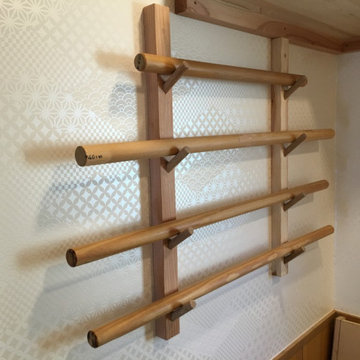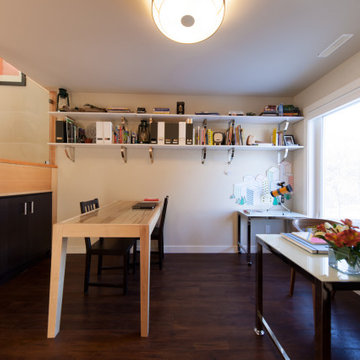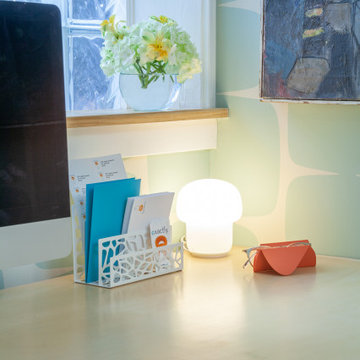ミッドセンチュリースタイルのアトリエ・スタジオ (茶色い床) の写真
並び替え:今日の人気順
写真 1〜20 枚目(全 41 枚)
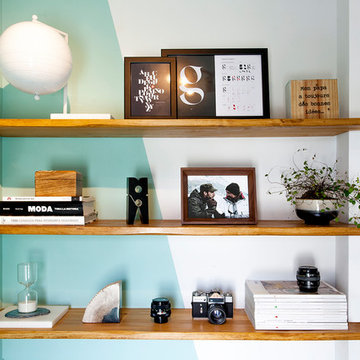
Le Sable Indigo Interiors
バルセロナにあるお手頃価格の小さなミッドセンチュリースタイルのおしゃれなアトリエ・スタジオ (緑の壁、淡色無垢フローリング、造り付け机、茶色い床) の写真
バルセロナにあるお手頃価格の小さなミッドセンチュリースタイルのおしゃれなアトリエ・スタジオ (緑の壁、淡色無垢フローリング、造り付け机、茶色い床) の写真
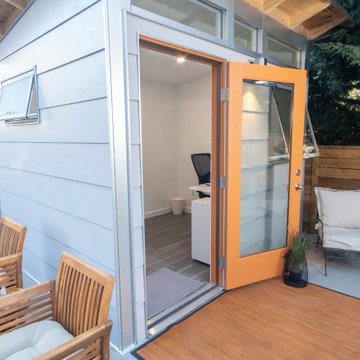
This 8x10 Signature Series Studio Shed, located in Portland, OR, was built for use as a home office. This unit did not require a permit.
ポートランドにある小さなミッドセンチュリースタイルのおしゃれなアトリエ・スタジオ (白い壁、自立型机、茶色い床) の写真
ポートランドにある小さなミッドセンチュリースタイルのおしゃれなアトリエ・スタジオ (白い壁、自立型机、茶色い床) の写真
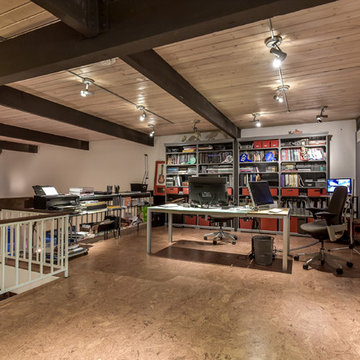
Loft style open office. Older Halogen lights from a retail store were rewired for LED bulbs. Cork floor has heavy rubber underlay for sound control. Bookshelves by IKEA.
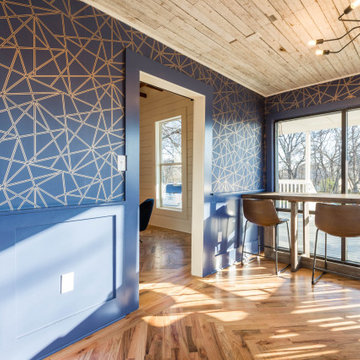
The floors provide warmth to the space, and the exposed beams add character and charm to the design. The accent walls are carefully chosen to complement the entire look of the office, bringing together all the elements into one cohesive whole.
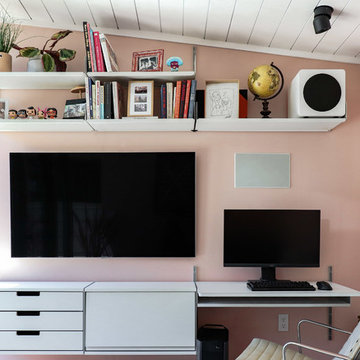
A little over a year ago my retaining wall collapsed by the entrance to my house bringing down several tons of soil on to my property. Not exactly my finest hour but I was determined to see as an opportunity to redesign the entry way that I have been less than happy with since I got the house.
I wanted to build a structure together with a new wall I quickly learned it required foundation with cement caissons drilled all the way down to the bedrock. It also required 16 ft setbacks from the hillside. Neither was an option for me.
After much head scratching I found the shed building ordinance that is the same for the hills that it is for the flatlands. The basics of it is that everything less than 120 ft, has no plumbing and with electrical you can unplug is considered a 'Shed' in the City of Los Angeles.
A shed it is then.
This is lead me the excellent high-end prefab shed builders called Studio Shed. I combined their structure with luxury vinyl flooring from Amtico and the 606 Universal Shelving System from Vitsoe. All the interior I did myself with my power army called mom and dad.
I'm rather pleased with the result which has been dubbed the 'SheShed'
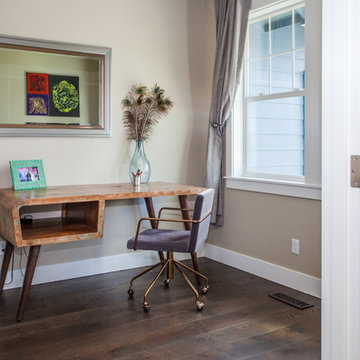
ポートランドにあるお手頃価格の小さなミッドセンチュリースタイルのおしゃれなアトリエ・スタジオ (グレーの壁、濃色無垢フローリング、暖炉なし、自立型机、茶色い床) の写真
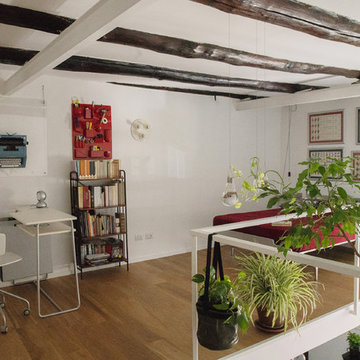
Nello studio, che all'occorrenza è anche camera per gli ospiti, trova spazio una piccola collezione di design, tra cui: le applique Teti e la lampada Eclisse (entrambe di Artemide), il portaoggetti UTEN.SILO di Vitra, una Studio 46 di Olivetti a parete.
La scala in ferro che conduce al soppalco preesistente, è stata ridipinta di bianco e nero, come le ringhiere che sono state semplicemente modificate eliminando i decori e lasciando l’essenziale.
Foto di Alessandra Finelli
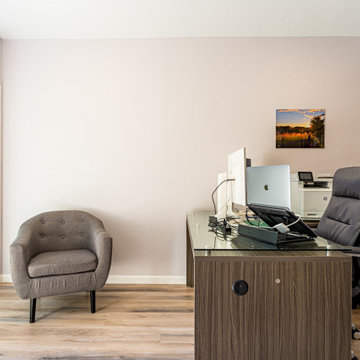
New construction of a room addition for home office use.
オレンジカウンティにあるお手頃価格の小さなミッドセンチュリースタイルのおしゃれなアトリエ・スタジオ (白い壁、合板フローリング、自立型机、茶色い床、三角天井、パネル壁) の写真
オレンジカウンティにあるお手頃価格の小さなミッドセンチュリースタイルのおしゃれなアトリエ・スタジオ (白い壁、合板フローリング、自立型机、茶色い床、三角天井、パネル壁) の写真
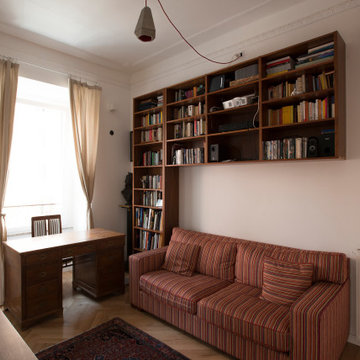
Studio dall'arredamento vintage composto da scrivania anni '50, divano e libreria.
ローマにあるラグジュアリーな広いミッドセンチュリースタイルのおしゃれなアトリエ・スタジオ (白い壁、淡色無垢フローリング、茶色い床) の写真
ローマにあるラグジュアリーな広いミッドセンチュリースタイルのおしゃれなアトリエ・スタジオ (白い壁、淡色無垢フローリング、茶色い床) の写真
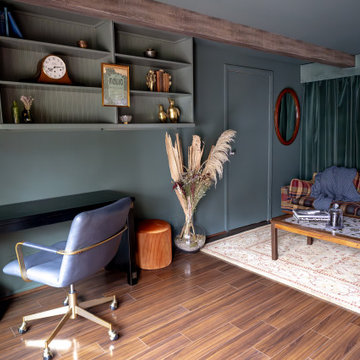
ロサンゼルスにある高級な小さなミッドセンチュリースタイルのおしゃれなアトリエ・スタジオ (緑の壁、ラミネートの床、自立型机、茶色い床、クロスの天井) の写真
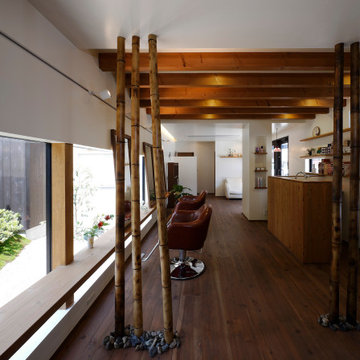
Rough Relax|Studio tanpopo-gumi
ヘアサロン併設の住宅
若きオーナーからは『ゆったりする』『日常から離れ再生してもらえる』『できるだけ多くの世代の人にやさしい場所』というキーワードをいただき店づくりがスタートしました。
住まいに関しては『永く住める事』というシンプルなキーワードをいただきました。
まず、敷地に対しての大きな空間分けとして道からは囲みをつくる形態としプライベート性の高い庭を用意した。
その庭は敷地西側の吉井川へと開けており、初夏には蛍が舞い、夏には花火が見え、秋には紅葉、冬には雪景色と、多様な四季折々が日常の生活で楽しめる空間構成となっている。
また、庭は敷地内の工事中の残土を再利用し、あえて起伏を持たせ、高低差を作っている。
高低差を利用し、ヘアサロン側からは眺める庭、住居部分からは家族が寛げ遊べるゾーンとしいる。
建物内部空間構成は、店舗と居住スペースを半階ずらす事で、互いの視覚的な広がりを確保しながらプライバシーを緩やかに分けるという配慮をしている。

ブリスベンにある巨大なミッドセンチュリースタイルのおしゃれなアトリエ・スタジオ (白い壁、濃色無垢フローリング、自立型机、茶色い床、三角天井、板張り壁) の写真
ミッドセンチュリースタイルのアトリエ・スタジオ (茶色い床) の写真
1

