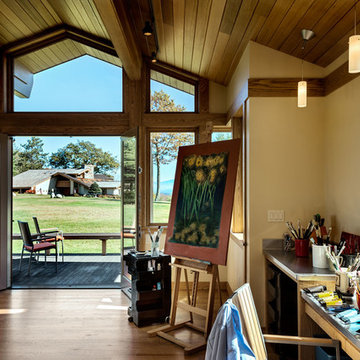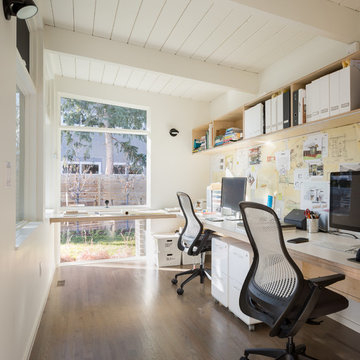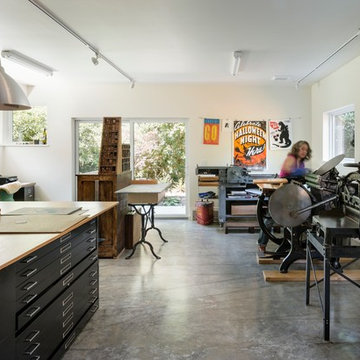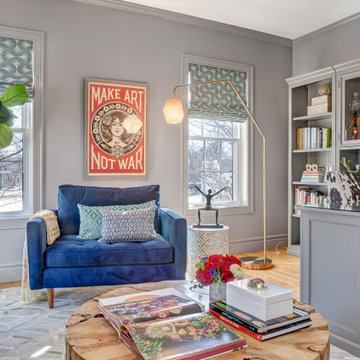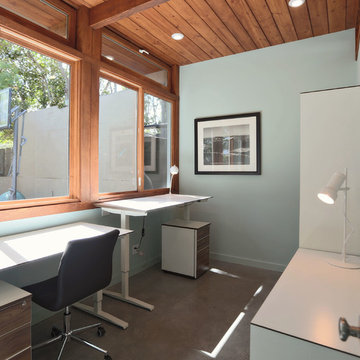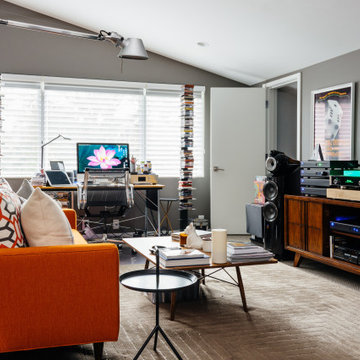ミッドセンチュリースタイルのアトリエ・スタジオの写真
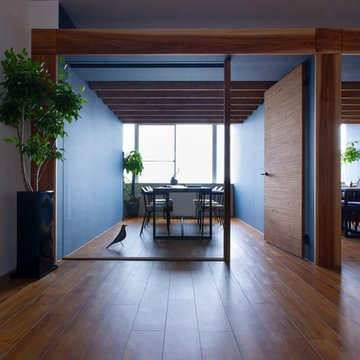
他の地域にある低価格の小さなミッドセンチュリースタイルのおしゃれなアトリエ・スタジオ (青い壁、クッションフロア、自立型机、ベージュの床) の写真
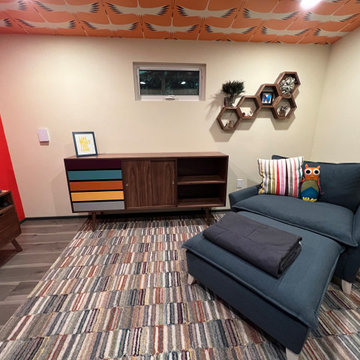
Featured Studio Shed:
• 10x14 Signature Series
• Volcano Gray block siding
• Volcano Gray doors
• Natural Stained eaves
• Lifestyle Interior Package
シアトルにあるお手頃価格の中くらいなミッドセンチュリースタイルのおしゃれなアトリエ・スタジオ (白い壁、自立型机、クロスの天井) の写真
シアトルにあるお手頃価格の中くらいなミッドセンチュリースタイルのおしゃれなアトリエ・スタジオ (白い壁、自立型机、クロスの天井) の写真
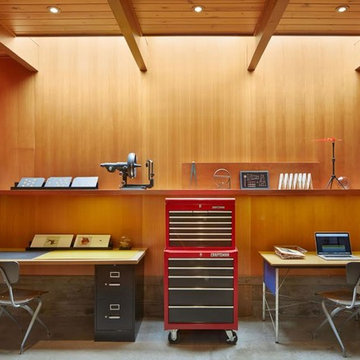
Home office with two freestanding light wood desks and grey chairs, floating shelves above desks, light wood paneled walls, exposed beam ceiling with skylights, and concrete floors in mid-century-modern home renovation in the Berkeley Hills.- Photo by Bruce Damonte.

ブリスベンにある巨大なミッドセンチュリースタイルのおしゃれなアトリエ・スタジオ (白い壁、濃色無垢フローリング、自立型机、茶色い床、三角天井、板張り壁) の写真
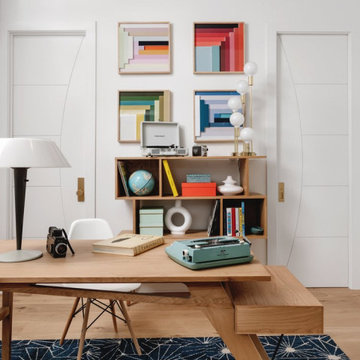
Our Austin studio decided to go bold with this project by ensuring that each space had a unique identity in the Mid-Century Modern style bathroom, butler's pantry, and mudroom. We covered the bathroom walls and flooring with stylish beige and yellow tile that was cleverly installed to look like two different patterns. The mint cabinet and pink vanity reflect the mid-century color palette. The stylish knobs and fittings add an extra splash of fun to the bathroom.
The butler's pantry is located right behind the kitchen and serves multiple functions like storage, a study area, and a bar. We went with a moody blue color for the cabinets and included a raw wood open shelf to give depth and warmth to the space. We went with some gorgeous artistic tiles that create a bold, intriguing look in the space.
In the mudroom, we used siding materials to create a shiplap effect to create warmth and texture – a homage to the classic Mid-Century Modern design. We used the same blue from the butler's pantry to create a cohesive effect. The large mint cabinets add a lighter touch to the space.
---
Project designed by the Atomic Ranch featured modern designers at Breathe Design Studio. From their Austin design studio, they serve an eclectic and accomplished nationwide clientele including in Palm Springs, LA, and the San Francisco Bay Area.
For more about Breathe Design Studio, see here: https://www.breathedesignstudio.com/
To learn more about this project, see here: https://www.breathedesignstudio.com/-atomic-ranch-1
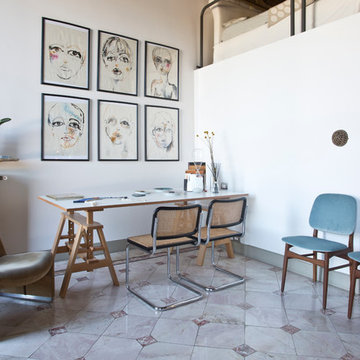
Cristina Cusani © 2016 Houzz
ミラノにある中くらいなミッドセンチュリースタイルのおしゃれなアトリエ・スタジオ (白い壁、大理石の床、自立型机) の写真
ミラノにある中くらいなミッドセンチュリースタイルのおしゃれなアトリエ・スタジオ (白い壁、大理石の床、自立型机) の写真
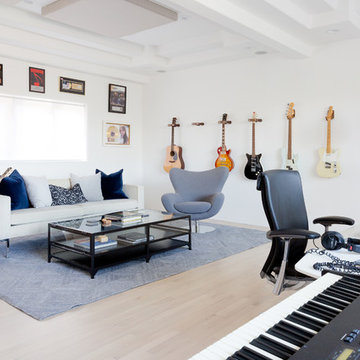
Photo: Amy Bartlam
ロサンゼルスにある高級な中くらいなミッドセンチュリースタイルのおしゃれなアトリエ・スタジオ (白い壁、淡色無垢フローリング、暖炉なし、自立型机) の写真
ロサンゼルスにある高級な中くらいなミッドセンチュリースタイルのおしゃれなアトリエ・スタジオ (白い壁、淡色無垢フローリング、暖炉なし、自立型机) の写真
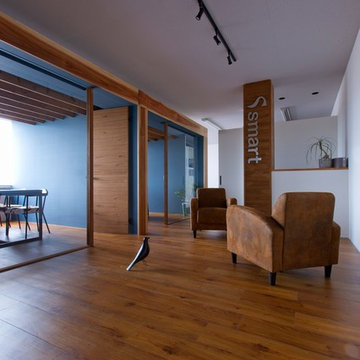
他の地域にある低価格の小さなミッドセンチュリースタイルのおしゃれなアトリエ・スタジオ (青い壁、クッションフロア、自立型机、ベージュの床) の写真
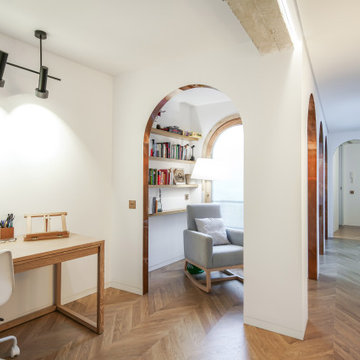
Pasillo distribuidor, estudio con escritorio de madera y sala de lectura con pequeña biblioteca
アリカンテにあるミッドセンチュリースタイルのおしゃれなアトリエ・スタジオ (白い壁、無垢フローリング、自立型机) の写真
アリカンテにあるミッドセンチュリースタイルのおしゃれなアトリエ・スタジオ (白い壁、無垢フローリング、自立型机) の写真
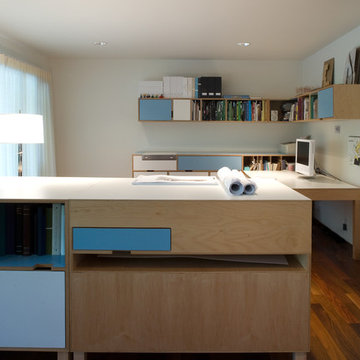
Large consoles were designed to store plans and model making supplies.
シアトルにあるミッドセンチュリースタイルのおしゃれなアトリエ・スタジオ (造り付け机) の写真
シアトルにあるミッドセンチュリースタイルのおしゃれなアトリエ・スタジオ (造り付け机) の写真

Originally built in 1955, this modest penthouse apartment typified the small, separated living spaces of its era. The design challenge was how to create a home that reflected contemporary taste and the client’s desire for an environment rich in materials and textures. The keys to updating the space were threefold: break down the existing divisions between rooms; emphasize the connection to the adjoining 850-square-foot terrace; and establish an overarching visual harmony for the home through the use of simple, elegant materials.
The renovation preserves and enhances the home’s mid-century roots while bringing the design into the 21st century—appropriate given the apartment’s location just a few blocks from the fairgrounds of the 1962 World’s Fair.
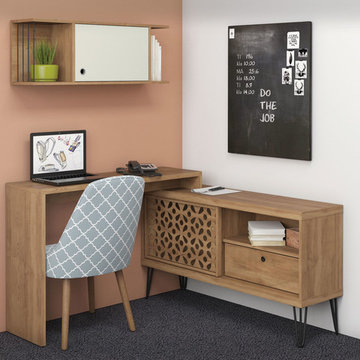
This desk can be used both in straight or corner position
オーランドにある低価格の小さなミッドセンチュリースタイルのおしゃれなアトリエ・スタジオ (自立型机) の写真
オーランドにある低価格の小さなミッドセンチュリースタイルのおしゃれなアトリエ・スタジオ (自立型机) の写真
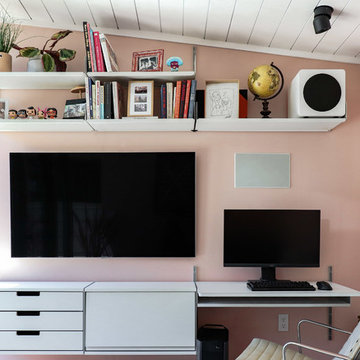
A little over a year ago my retaining wall collapsed by the entrance to my house bringing down several tons of soil on to my property. Not exactly my finest hour but I was determined to see as an opportunity to redesign the entry way that I have been less than happy with since I got the house.
I wanted to build a structure together with a new wall I quickly learned it required foundation with cement caissons drilled all the way down to the bedrock. It also required 16 ft setbacks from the hillside. Neither was an option for me.
After much head scratching I found the shed building ordinance that is the same for the hills that it is for the flatlands. The basics of it is that everything less than 120 ft, has no plumbing and with electrical you can unplug is considered a 'Shed' in the City of Los Angeles.
A shed it is then.
This is lead me the excellent high-end prefab shed builders called Studio Shed. I combined their structure with luxury vinyl flooring from Amtico and the 606 Universal Shelving System from Vitsoe. All the interior I did myself with my power army called mom and dad.
I'm rather pleased with the result which has been dubbed the 'SheShed'
ミッドセンチュリースタイルのアトリエ・スタジオの写真
1
