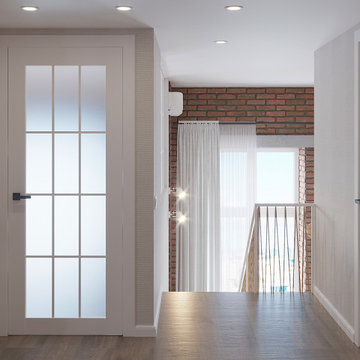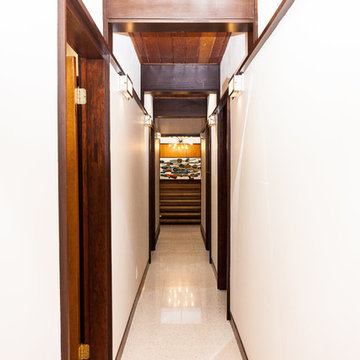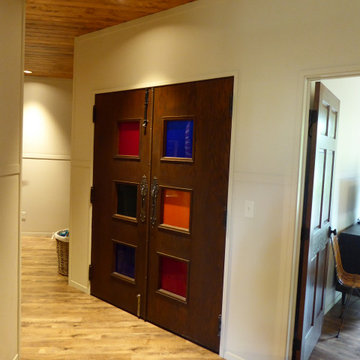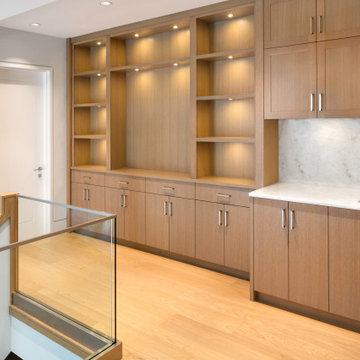ミッドセンチュリースタイルの廊下 (テラゾーの床、クッションフロア) の写真

A wall of iroko cladding in the hall mirrors the iroko cladding used for the exterior of the building. It also serves the purpose of concealing the entrance to a guest cloakroom.
A matte finish, bespoke designed terrazzo style poured
resin floor continues from this area into the living spaces. With a background of pale agate grey, flecked with soft brown, black and chalky white it compliments the chestnut tones in the exterior iroko overhangs.

Warm, light, and inviting with characteristic knot vinyl floors that bring a touch of wabi-sabi to every room. This rustic maple style is ideal for Japanese and Scandinavian-inspired spaces.
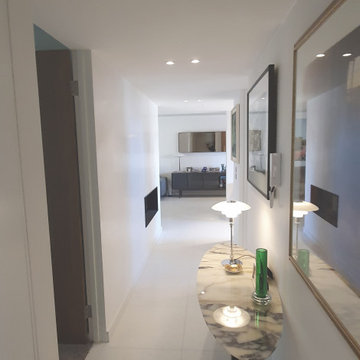
A bespoke apartment renovation that was heavily influenced by mid century design.
メルボルンにあるラグジュアリーな中くらいなミッドセンチュリースタイルのおしゃれな廊下 (テラゾーの床) の写真
メルボルンにあるラグジュアリーな中くらいなミッドセンチュリースタイルのおしゃれな廊下 (テラゾーの床) の写真
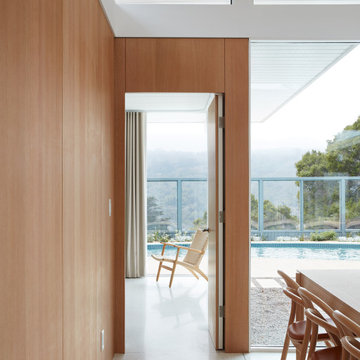
Entry to Primary Bedroom from Dining Room
サンフランシスコにあるミッドセンチュリースタイルのおしゃれな廊下 (白い壁、テラゾーの床、白い床、塗装板張りの天井、パネル壁) の写真
サンフランシスコにあるミッドセンチュリースタイルのおしゃれな廊下 (白い壁、テラゾーの床、白い床、塗装板張りの天井、パネル壁) の写真
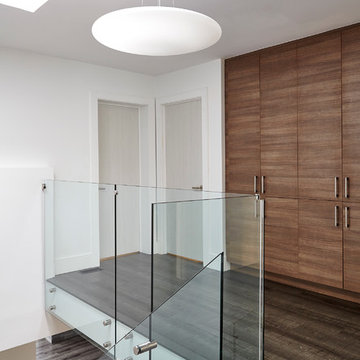
BiglarKinyan Design - Toronto
トロントにあるミッドセンチュリースタイルのおしゃれな廊下 (白い壁、クッションフロア) の写真
トロントにあるミッドセンチュリースタイルのおしゃれな廊下 (白い壁、クッションフロア) の写真
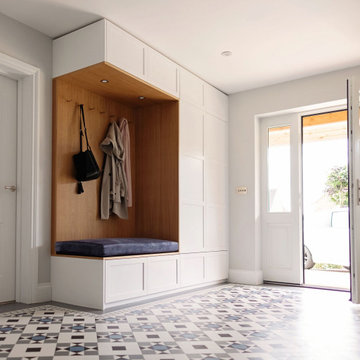
Simple but stunning entrance hall with cabinetry on each side and a feature mosaic floor
ハートフォードシャーにある中くらいなミッドセンチュリースタイルのおしゃれな廊下 (グレーの壁、クッションフロア、グレーの床) の写真
ハートフォードシャーにある中くらいなミッドセンチュリースタイルのおしゃれな廊下 (グレーの壁、クッションフロア、グレーの床) の写真
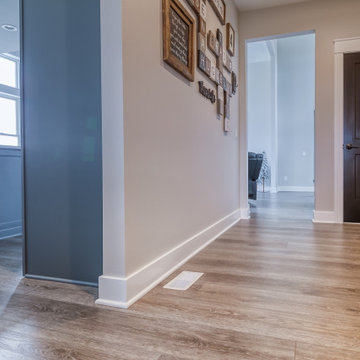
Deep tones of gently weathered grey and brown. A modern look that still respects the timelessness of natural wood.
他の地域にあるお手頃価格の中くらいなミッドセンチュリースタイルのおしゃれな廊下 (ベージュの壁、クッションフロア、茶色い床) の写真
他の地域にあるお手頃価格の中くらいなミッドセンチュリースタイルのおしゃれな廊下 (ベージュの壁、クッションフロア、茶色い床) の写真
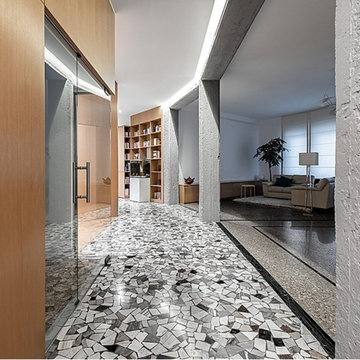
Il corridoio preesistente diventa parte integrante dello spazio giorno mediante la demolizione della parete di divisione. I pavimenti originali recuperati sono memoria della condizione precedente. Le strutture portanti in cemento armato, spazzolate e trattate, conferiscono allo spazio un piacevole carattere vintage post industriale.
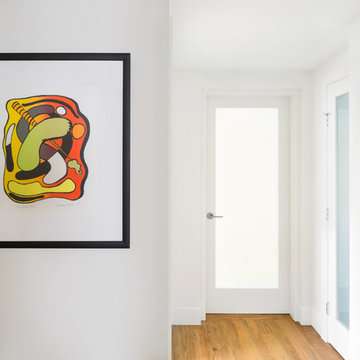
White walls throughout provide the perfect backdrop for the clients colourful & extensive art collection.
Photography: Barry Calhoun Photography
バンクーバーにあるミッドセンチュリースタイルのおしゃれな廊下 (白い壁、クッションフロア、茶色い床) の写真
バンクーバーにあるミッドセンチュリースタイルのおしゃれな廊下 (白い壁、クッションフロア、茶色い床) の写真
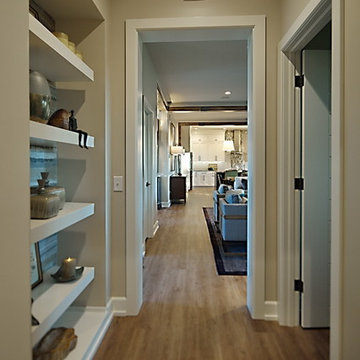
This vestibule acts as a buffer space between the master suite and living areas. Off to the right is a conveniently located laundry room.
オマハにある高級な中くらいなミッドセンチュリースタイルのおしゃれな廊下 (ベージュの壁、クッションフロア、ベージュの床) の写真
オマハにある高級な中くらいなミッドセンチュリースタイルのおしゃれな廊下 (ベージュの壁、クッションフロア、ベージュの床) の写真
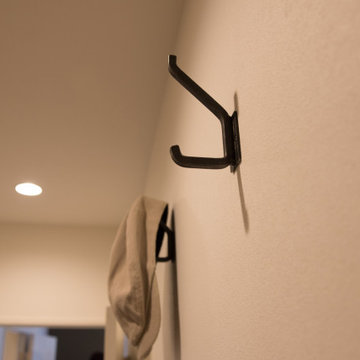
玄関からはいった廊下にはアイアンのコートかけ。アクセントにもなり実用的にも使い勝手もいいです。
東京23区にある小さなミッドセンチュリースタイルのおしゃれな廊下 (ベージュの壁、クッションフロア) の写真
東京23区にある小さなミッドセンチュリースタイルのおしゃれな廊下 (ベージュの壁、クッションフロア) の写真
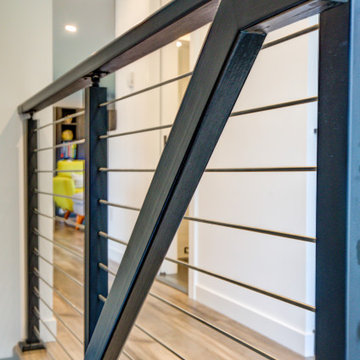
A Viewrail was installed on the landing at the top of the staircase.
ニューヨークにあるラグジュアリーな中くらいなミッドセンチュリースタイルのおしゃれな廊下 (白い壁、クッションフロア、茶色い床) の写真
ニューヨークにあるラグジュアリーな中くらいなミッドセンチュリースタイルのおしゃれな廊下 (白い壁、クッションフロア、茶色い床) の写真
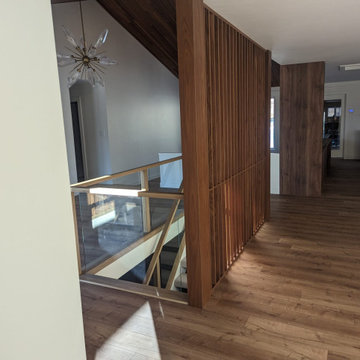
Main floor great room with accent wall at stairs, leading into kitchen/dining area.
エドモントンにある高級な広いミッドセンチュリースタイルのおしゃれな廊下 (白い壁、クッションフロア、茶色い床) の写真
エドモントンにある高級な広いミッドセンチュリースタイルのおしゃれな廊下 (白い壁、クッションフロア、茶色い床) の写真
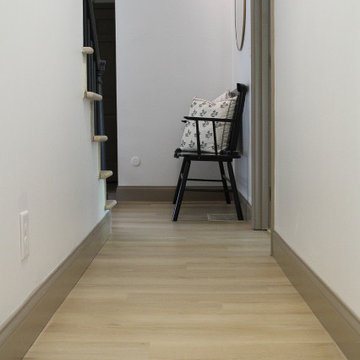
A classic select-grade natural oak. Timeless and versatile. With the Modin Collection, we have raised the bar on luxury vinyl plank. The result is a new standard in resilient flooring. Modin offers true embossed in register texture, a low sheen level, a rigid SPC core, an industry-leading wear layer, and so much more.
ミッドセンチュリースタイルの廊下 (テラゾーの床、クッションフロア) の写真
1

