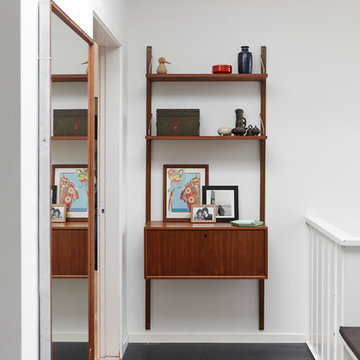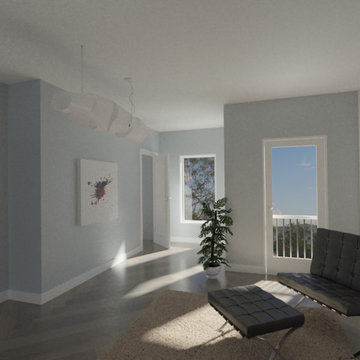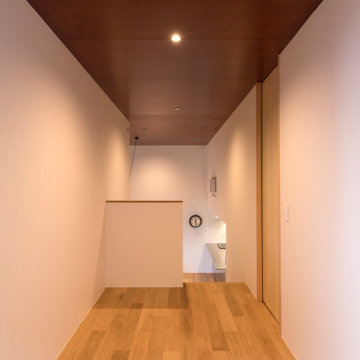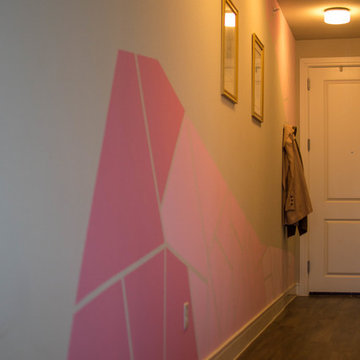ミッドセンチュリースタイルの廊下 (ラミネートの床、合板フローリング) の写真
絞り込み:
資材コスト
並び替え:今日の人気順
写真 1〜18 枚目(全 18 枚)
1/4

View down the hall towards the front of the treehouse. View of the murphy bed and exterior deck overlooking the creek.
ダラスにある高級な中くらいなミッドセンチュリースタイルのおしゃれな廊下 (白い壁、ラミネートの床、グレーの床、三角天井) の写真
ダラスにある高級な中くらいなミッドセンチュリースタイルのおしゃれな廊下 (白い壁、ラミネートの床、グレーの床、三角天井) の写真
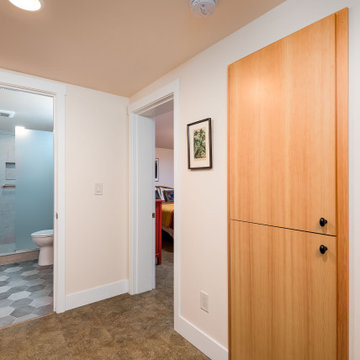
This 2 story home was originally built in 1952 on a tree covered hillside. Our company transformed this little shack into a luxurious home with a million dollar view by adding high ceilings, wall of glass facing the south providing natural light all year round, and designing an open living concept. The home has a built-in gas fireplace with tile surround, custom IKEA kitchen with quartz countertop, bamboo hardwood flooring, two story cedar deck with cable railing, master suite with walk-through closet, two laundry rooms, 2.5 bathrooms, office space, and mechanical room.
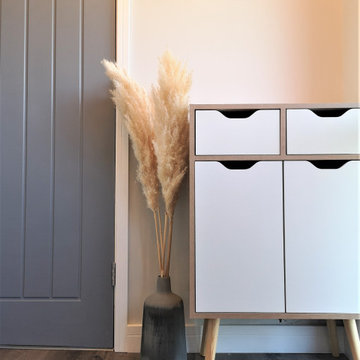
Durable. Fresh. Inspiring.
The design brief for this property was specific - upscale student meets single professional. The space can be easily adapted and cleaned and included; low-pile, stain resistant carpet; scrubbable wall paint; low maintenance, aqua plank vinyl flooring and Scandinavian furnishing, encompassing classic plastic elements. Together, mixed with Mid-century modern decor, this property has become a pleasing space to both focus on studies and live with flexibility, allowing either students of professionals to add their personal style. Keeping within a specified budget, the house sparks interest by using mustard and grey colour blocking; LED pendants; a chalkboard painted wall; tan faux-leather stools; staggered Herringbone gloss tiles; a photography gallery wall, and brushed brass finishings on cupboards, handles and light fixtures. With my client, we have completely renovated this 4 bed, 3 bath from it’s studs to a fit-for-purpose investment.
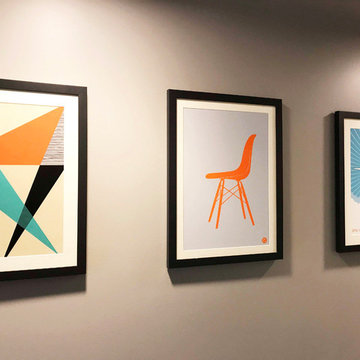
This particular apartment has a long entry hall and we selected a series of three framed graphics to draw you into the space. Our retro style is in all it's glory with this art work. O2 Belltown - Model Room #803, Belltown Design, Seattle, WA, Photography by Paula McHugh
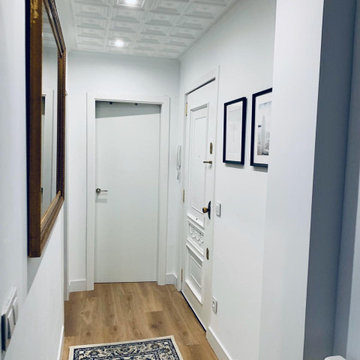
La entrada a la vivienda continua con un estilo muy personal. Durante la obra se conservo la puerta de entrada y el techo de escayola. el nuevo suelo y las paredes blancas, junto con el juego de la decoración hacen que el espacio sea elegantes, bonito y juvenil.
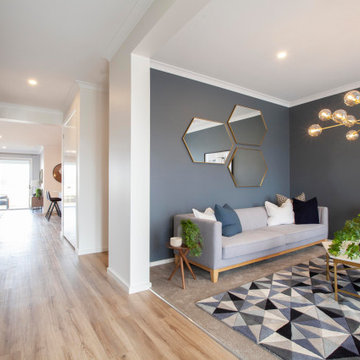
Entrance hall in the Brunswick 254 from the JG King Homes Alpha Collection
メルボルンにあるミッドセンチュリースタイルのおしゃれな廊下 (グレーの壁、ラミネートの床、ベージュの床) の写真
メルボルンにあるミッドセンチュリースタイルのおしゃれな廊下 (グレーの壁、ラミネートの床、ベージュの床) の写真
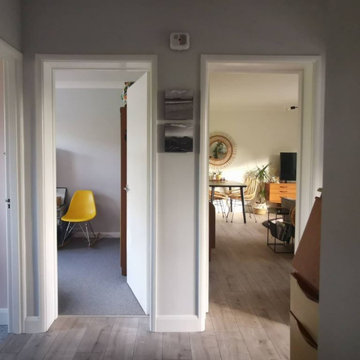
Light airy greys invite you into this mid century apartment, they act as the perfect back drop for the bold pops of colour beyond this compact lobby.
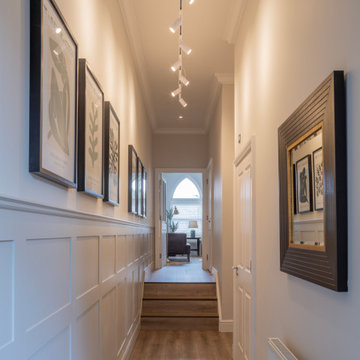
Character is added to this long high ceilinged hallway with well placed track lighting, a collection of co-ordinating artwork and bespoke wall panelling.
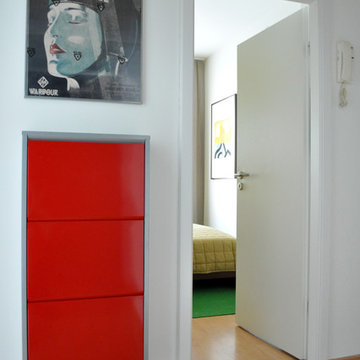
Ferienwohnung in Berlin-Moabit
Leistungen: Innenarchitektur, Farbkonzept, Möbelausstattung, Projektmanagement
Fotos: © Juliane Kopelent
ベルリンにあるお手頃価格の小さなミッドセンチュリースタイルのおしゃれな廊下 (白い壁、ラミネートの床、茶色い床) の写真
ベルリンにあるお手頃価格の小さなミッドセンチュリースタイルのおしゃれな廊下 (白い壁、ラミネートの床、茶色い床) の写真
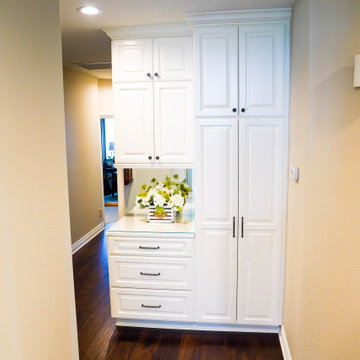
Example of a custom hallway cabinets with a mini glass countertop and mirror topped off with rustic black cabinet handles
オレンジカウンティにあるお手頃価格の中くらいなミッドセンチュリースタイルのおしゃれな廊下 (黄色い壁、合板フローリング、オレンジの床) の写真
オレンジカウンティにあるお手頃価格の中くらいなミッドセンチュリースタイルのおしゃれな廊下 (黄色い壁、合板フローリング、オレンジの床) の写真
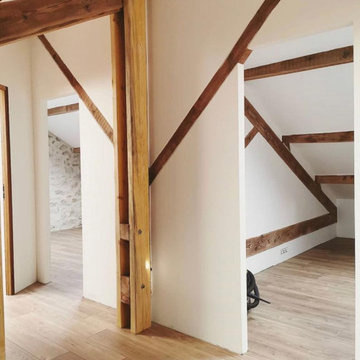
Maison marseillaise des années 20. intérieur complètement repensé pour correspondre à la vie d'aujourd'hui mais en gardant l'âme de l'ancien. Mélange des tendances vintage et industrielle.
la charpente a été nettoyée, traitée pour créer les chambres. La charpente centenaire a été mise en valeur grâce au travail de plaquage pour la laisser apparente. Du parquet stratifié pour être plus chaleureux dans les chambres.
Installées plus tard, des portes coulissantes pour fermer les chambres des enfants.
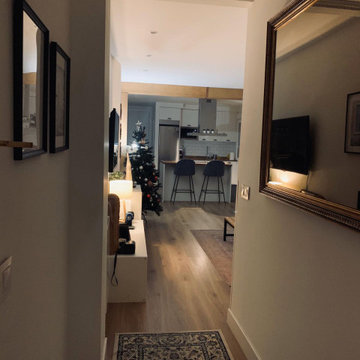
El estilo personal de la entrada y pasillo sigue latiendo en el interior de la vivienda. Desde la vista de la foto se refleja. El contraste de color blanco y madera trasmiten calidez y contabilidad al llegar la noche.
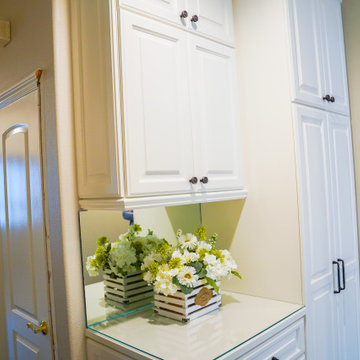
Example of a custom hallway cabinets with a mini glass countertop and mirror topped off with rustic black cabinet handles
オレンジカウンティにあるお手頃価格の中くらいなミッドセンチュリースタイルのおしゃれな廊下 (黄色い壁、合板フローリング、オレンジの床) の写真
オレンジカウンティにあるお手頃価格の中くらいなミッドセンチュリースタイルのおしゃれな廊下 (黄色い壁、合板フローリング、オレンジの床) の写真
ミッドセンチュリースタイルの廊下 (ラミネートの床、合板フローリング) の写真
1
