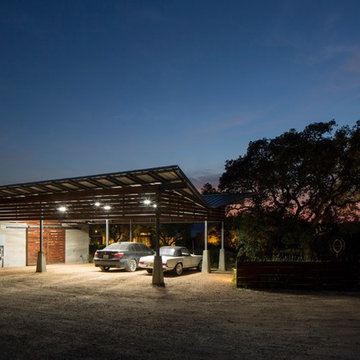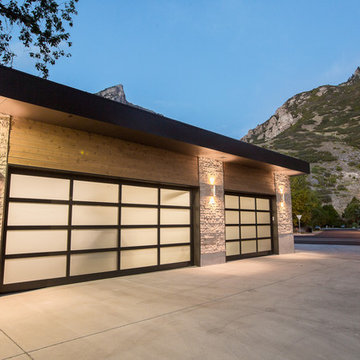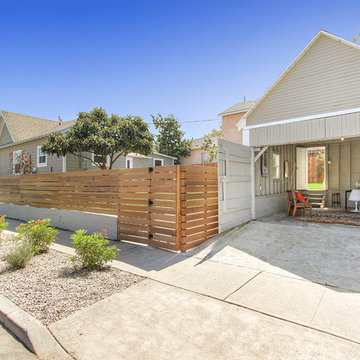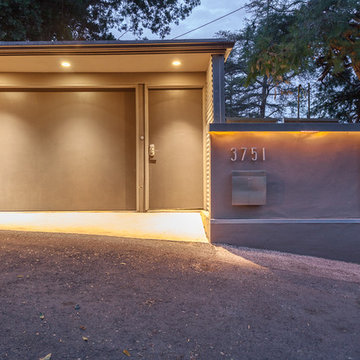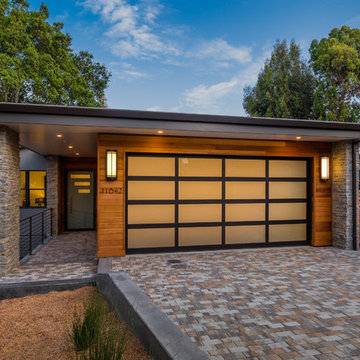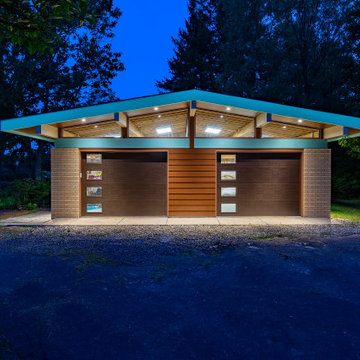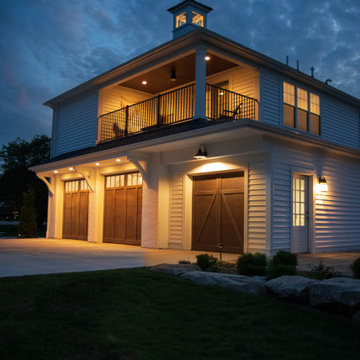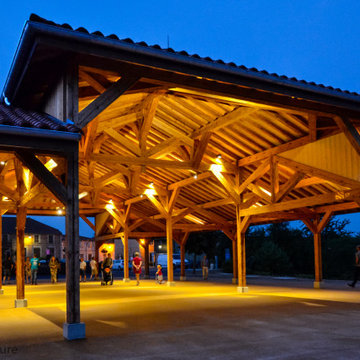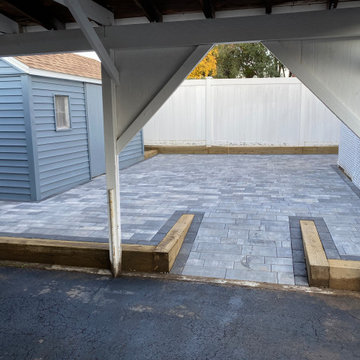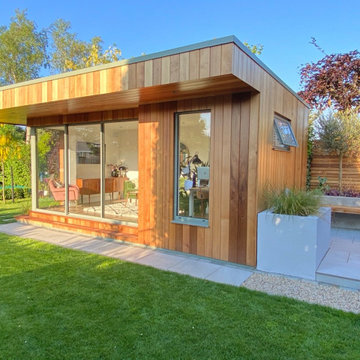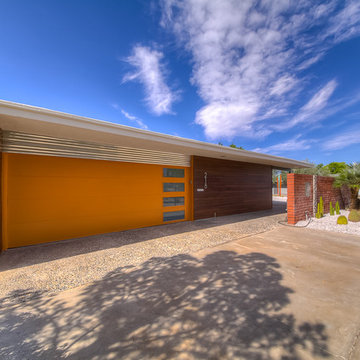
A colorful Clopay Modern Steel Collection garage door helped restore this 1966 mid-century modern ranch back to its original glory. Located outside of Las Vegas in a neighborhood known for mid-mod homes, the owner wanted to honor and celebrate the time period with iconic architectural details and colors.
A prominent feature on the home, the garage door is painted Sherwin-Williams "Amber Wave" to match the front door. Brazilian Walnut horizontal cladding and a corrugated metal "transom" complement the long, narrow windows in the garage door and add organic texture that makes the garage a visually rich focal point.
Installed by Kaiser Garage Doors & Gates - Las Vegas.
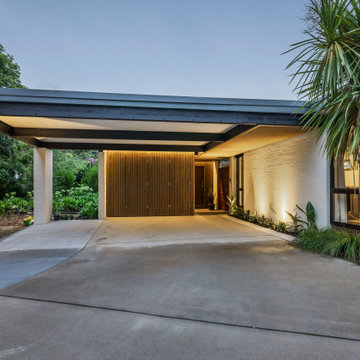
Granny flat created from conversion of existing carport to livable space, extension of carport structure to create larger carport, custom flitch beams to mimic oregon timber
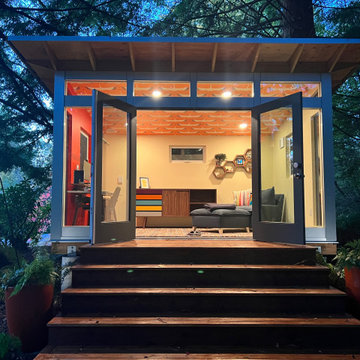
Featured Studio Shed:
• 10x14 Signature Series
• Volcano Gray block siding
• Volcano Gray doors
• Natural Stained eaves
• Lifestyle Interior Package
シアトルにあるお手頃価格の中くらいなミッドセンチュリースタイルのおしゃれなスタジオ・作業場の写真
シアトルにあるお手頃価格の中くらいなミッドセンチュリースタイルのおしゃれなスタジオ・作業場の写真
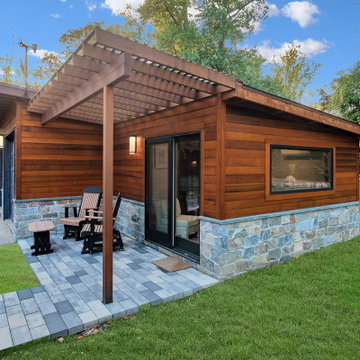
Updating a modern classic
These clients adore their home’s location, nestled within a 2-1/2 acre site largely wooded and abutting a creek and nature preserve. They contacted us with the intent of repairing some exterior and interior issues that were causing deterioration, and needed some assistance with the design and selection of new exterior materials which were in need of replacement.
Our new proposed exterior includes new natural wood siding, a stone base, and corrugated metal. New entry doors and new cable rails completed this exterior renovation.
Additionally, we assisted these clients resurrect an existing pool cabana structure and detached 2-car garage which had fallen into disrepair. The garage / cabana building was renovated in the same aesthetic as the main house.
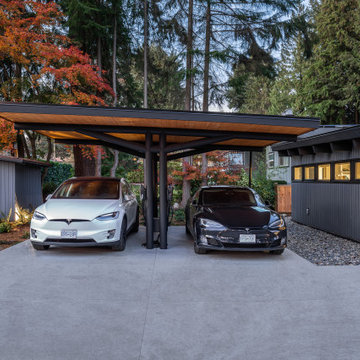
A full renovation of a post and beam home that had a heritage home designation. We had to keep the general styling of the house, while updating to the modern era. This project included a new front addition, an addition of a second floor master suite, a new carport with duel Tesla chargers, all new mechanical , electrical and plumbing systems, and all new finishes throughout. We also created an amazing custom staircase using wood milled from the trees removed from the front yard.
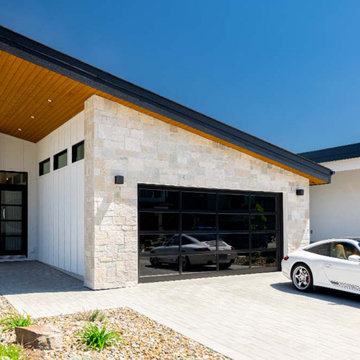
- Divided panel metal jamb with fir clad front door.
- Smoothskin Fiberglass garage door.
- Rustic Royal Chateau veneer siding on the front of the house.
- Board and batten siding
- Cedar ceiling
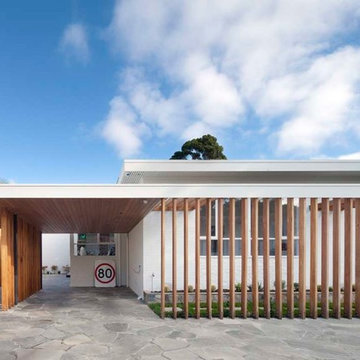
Architect: Bower Architecture http://www.bowerarchitecture.com.au/
Photographer: Shannon McGrath http://shannonmcgrath.com/
Eco Outdoor Products Featured:
Endicott Crazy Paving
Lagano Project Stone
Eco Outdoor | Lagano Project Stone | Endicott Crazy Paving | Crazy Paving | livelifeoutdoors | Outdoor design | Natural stone walling + flooring | Garden design | Outdoor design inspiration | Outdoor style | Outdoor ideas | Pool Design | Internal Tiling | Internal Flooring | Interior inspiration | Mid Century | Mid Century Modern
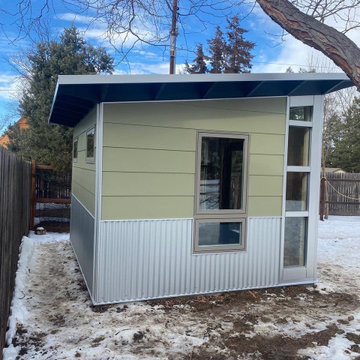
Store your gear in style! We all could use a little extra space to organize the gear that fuels our lives and what better time to start decluttering than at the beginning of a new year?! Whether your passion involves bikes, skis, kayaks, climbing gear, gardening equipment, or all or none of the above – a Studio Shed is a perfect place to store the tools of your trade?????♀️ Don’t put your cherished belongings in a tired building you wish you could hide in a corner of your backyard. Opt for a stylish, prefab storage shed instead!
Featured Studio Shed:
• 10x12 Signature Series
• Casa Green lap siding
• Metal Wainscoting
• Volcano Gray doors
• Volcano Gray eaves
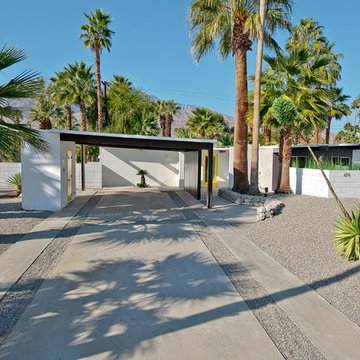
original Mid Century Butterfly Roof home in Palm Springs, CA
他の地域にあるミッドセンチュリースタイルのおしゃれなカーポートの写真
他の地域にあるミッドセンチュリースタイルのおしゃれなカーポートの写真
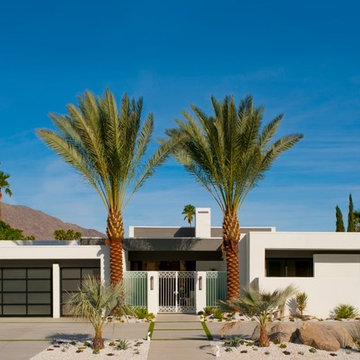
The attached garage is an architectural focal point of this Mid-Century Modern Palm Springs home. Designer Christopher Kennedy chose Clopay Avante Collection overhead doors with black anodized aluminum frames and opaque glass panels to complement the home’s clean lines and white exterior. The doors let natural light inside the space during the day without compromising privacy. At night, they emit a warm glow, much like the home’s desert surround just before sunset.
青いミッドセンチュリースタイルのガレージ・小屋の写真
1


