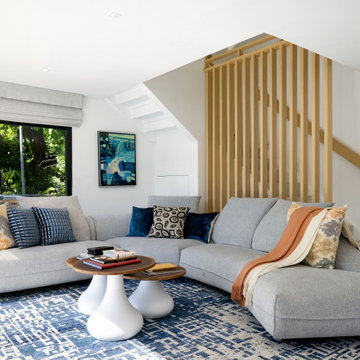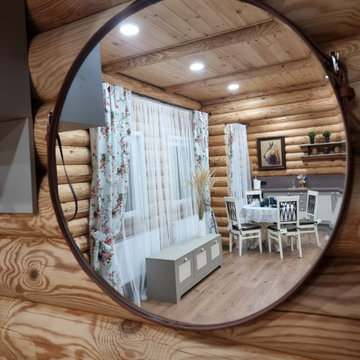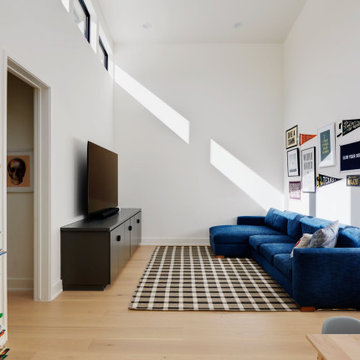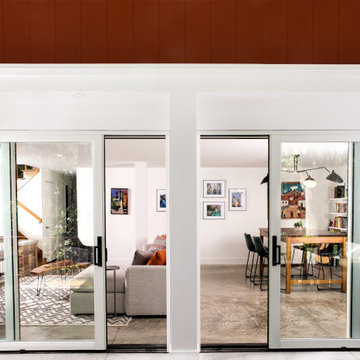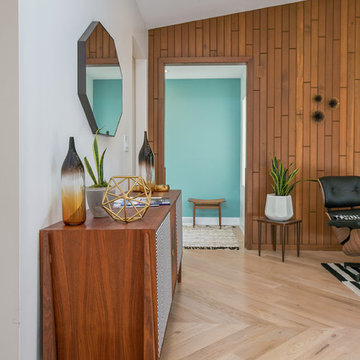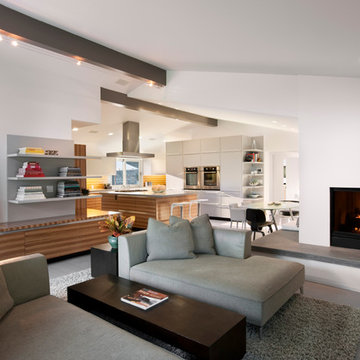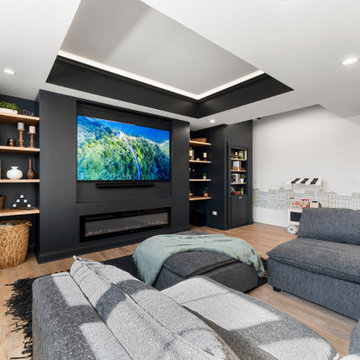ミッドセンチュリースタイルのファミリールームの写真
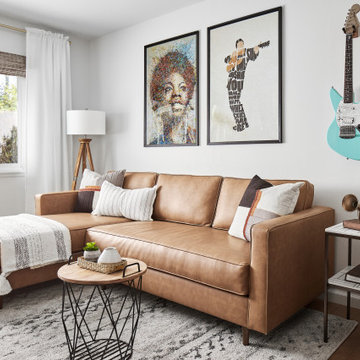
Mid Century Modern Bohemian Living Room Interior Design Project
ロサンゼルスにあるミッドセンチュリースタイルのおしゃれなファミリールームの写真
ロサンゼルスにあるミッドセンチュリースタイルのおしゃれなファミリールームの写真

Winner of the 2018 Tour of Homes Best Remodel, this whole house re-design of a 1963 Bennet & Johnson mid-century raised ranch home is a beautiful example of the magic we can weave through the application of more sustainable modern design principles to existing spaces.
We worked closely with our client on extensive updates to create a modernized MCM gem.
Extensive alterations include:
- a completely redesigned floor plan to promote a more intuitive flow throughout
- vaulted the ceilings over the great room to create an amazing entrance and feeling of inspired openness
- redesigned entry and driveway to be more inviting and welcoming as well as to experientially set the mid-century modern stage
- the removal of a visually disruptive load bearing central wall and chimney system that formerly partitioned the homes’ entry, dining, kitchen and living rooms from each other
- added clerestory windows above the new kitchen to accentuate the new vaulted ceiling line and create a greater visual continuation of indoor to outdoor space
- drastically increased the access to natural light by increasing window sizes and opening up the floor plan
- placed natural wood elements throughout to provide a calming palette and cohesive Pacific Northwest feel
- incorporated Universal Design principles to make the home Aging In Place ready with wide hallways and accessible spaces, including single-floor living if needed
- moved and completely redesigned the stairway to work for the home’s occupants and be a part of the cohesive design aesthetic
- mixed custom tile layouts with more traditional tiling to create fun and playful visual experiences
- custom designed and sourced MCM specific elements such as the entry screen, cabinetry and lighting
- development of the downstairs for potential future use by an assisted living caretaker
- energy efficiency upgrades seamlessly woven in with much improved insulation, ductless mini splits and solar gain

photo credit Matthew Niemann
オースティンにある高級な広いミッドセンチュリースタイルのおしゃれなオープンリビング (白い壁、ライブラリー、淡色無垢フローリング、ベージュの床) の写真
オースティンにある高級な広いミッドセンチュリースタイルのおしゃれなオープンリビング (白い壁、ライブラリー、淡色無垢フローリング、ベージュの床) の写真
希望の作業にぴったりな専門家を見つけましょう

Custom built-ins designed to hold a record collection and library of books. The fireplace got a facelift with a fresh mantle and tile surround.
ワシントンD.C.にあるお手頃価格の広いミッドセンチュリースタイルのおしゃれなオープンリビング (ライブラリー、白い壁、磁器タイルの床、標準型暖炉、タイルの暖炉まわり、壁掛け型テレビ、黒い床) の写真
ワシントンD.C.にあるお手頃価格の広いミッドセンチュリースタイルのおしゃれなオープンリビング (ライブラリー、白い壁、磁器タイルの床、標準型暖炉、タイルの暖炉まわり、壁掛け型テレビ、黒い床) の写真

A retro midcentury modern bachelor pad designed for a commercial airline pilot.
Image: Agnes Art & Photo
フェニックスにあるお手頃価格の広いミッドセンチュリースタイルのおしゃれな独立型ファミリールーム (白い壁、淡色無垢フローリング、標準型暖炉、レンガの暖炉まわり、茶色い床、壁掛け型テレビ、青いソファ) の写真
フェニックスにあるお手頃価格の広いミッドセンチュリースタイルのおしゃれな独立型ファミリールーム (白い壁、淡色無垢フローリング、標準型暖炉、レンガの暖炉まわり、茶色い床、壁掛け型テレビ、青いソファ) の写真

This mid-century modern was a full restoration back to this home's former glory. The vertical grain fir ceilings were reclaimed, refinished, and reinstalled. The floors were a special epoxy blend to imitate terrazzo floors that were so popular during this period. Reclaimed light fixtures, hardware, and appliances put the finishing touches on this remodel.
Photo credit - Inspiro 8 Studios

ロサンゼルスにある広いミッドセンチュリースタイルのおしゃれなオープンリビング (コンクリートの床、横長型暖炉、壁掛け型テレビ、グレーの床) の写真

Renovation of existing family room, custom built-in cabinetry for TV, drop down movie screen and books. A new articulated ceiling along with wall panels, a bench and other storage was designed as well.
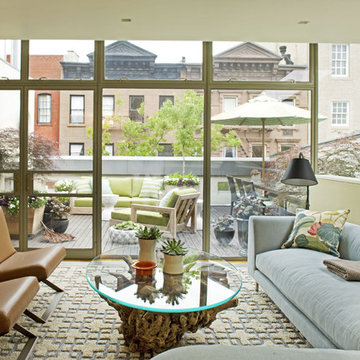
moroccan rug, modern sofa, pucci chairs, natural wood coffee table, steel windows
ニューヨークにあるミッドセンチュリースタイルのおしゃれなオープンリビング (ベージュの壁) の写真
ニューヨークにあるミッドセンチュリースタイルのおしゃれなオープンリビング (ベージュの壁) の写真
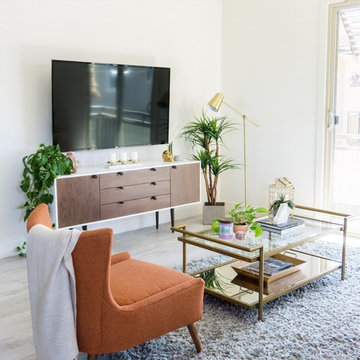
Derek Daschovich
フェニックスにある中くらいなミッドセンチュリースタイルのおしゃれな独立型ファミリールーム (白い壁、淡色無垢フローリング、暖炉なし、壁掛け型テレビ、ベージュの床) の写真
フェニックスにある中くらいなミッドセンチュリースタイルのおしゃれな独立型ファミリールーム (白い壁、淡色無垢フローリング、暖炉なし、壁掛け型テレビ、ベージュの床) の写真
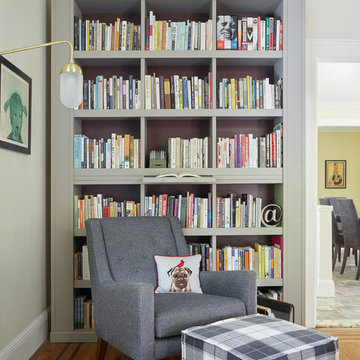
This space was previously closed off with doors on two sides, it was dark and uninviting to say the least. This family of avid readers needed both a place for their book collection and to move more freely through their home.

ワシントンD.C.にある高級な中くらいなミッドセンチュリースタイルのおしゃれなオープンリビング (白い壁、淡色無垢フローリング、標準型暖炉、石材の暖炉まわり、埋込式メディアウォール、三角天井) の写真
ミッドセンチュリースタイルのファミリールームの写真

A great room with clerestory windows and a unique loft area is perfect for both relaxing and working/studying from home. Design and construction by Meadowlark Design + Build in Ann Arbor, Michigan. Professional photography by Sean Carter.
1
