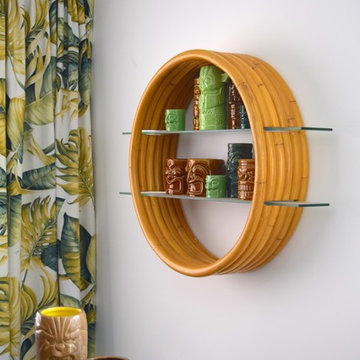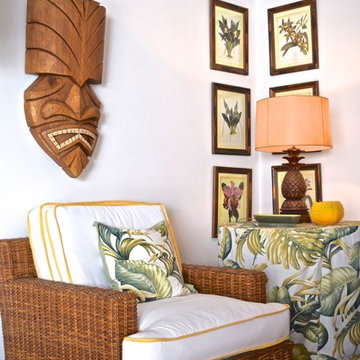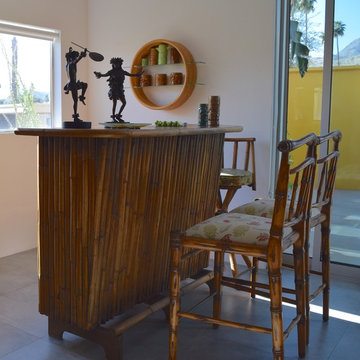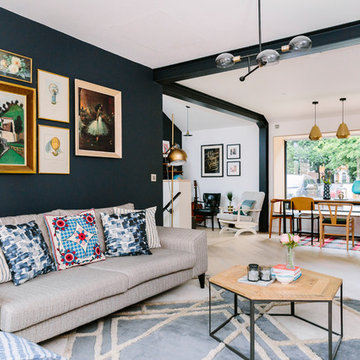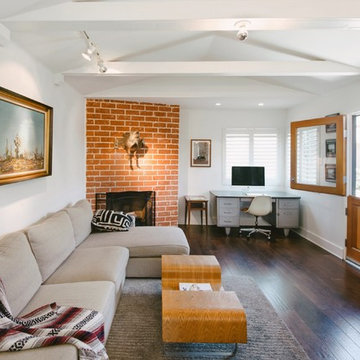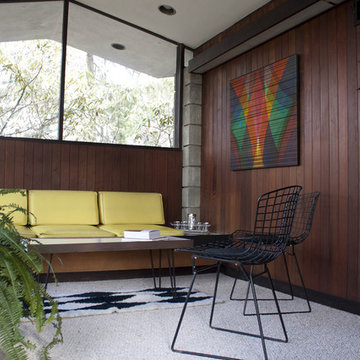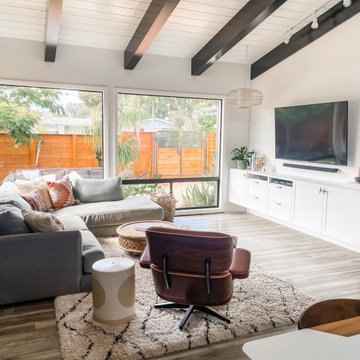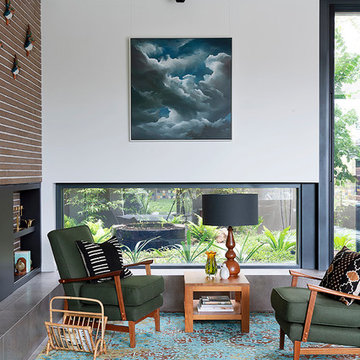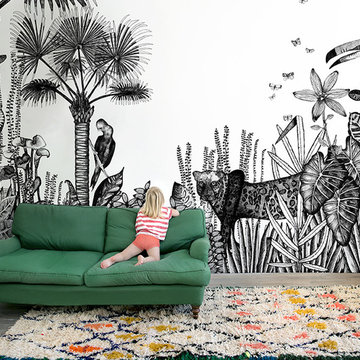ミッドセンチュリースタイルのファミリールームの写真
絞り込み:
資材コスト
並び替え:今日の人気順
写真 1421〜1440 枚目(全 8,403 枚)
1/2
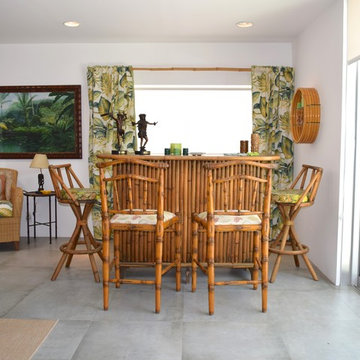
TIKI BAR/DEN
The modern interior design ideas used for this home reflect the picturesque surroundings, blending with the outdoor and enhancing the living spaces with simple, comfortable and elegant tropical décor. Pairing dark wood with bright tropical fabrics and continuing the white walls, tie this style into this modern home. The island vibe in your home is easier than moving to Hawaii. What really defines this style of decorating is incorporating bamboo with dark stained wood. Authenticity is key. Finding an item that was used in an actual tiki bar is a bonus, but simple hand carved signs, statues, masks, and other pieces of art still make a great addition to your tiki bar and even your living room.
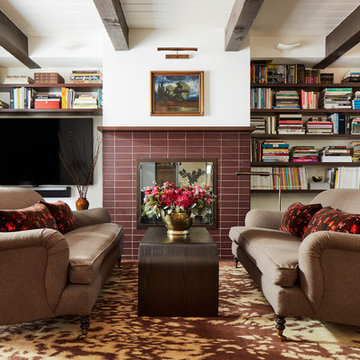
John Merkl
サンフランシスコにあるミッドセンチュリースタイルのおしゃれな独立型ファミリールーム (ライブラリー、白い壁、標準型暖炉、レンガの暖炉まわり、壁掛け型テレビ、茶色いソファ) の写真
サンフランシスコにあるミッドセンチュリースタイルのおしゃれな独立型ファミリールーム (ライブラリー、白い壁、標準型暖炉、レンガの暖炉まわり、壁掛け型テレビ、茶色いソファ) の写真
希望の作業にぴったりな専門家を見つけましょう
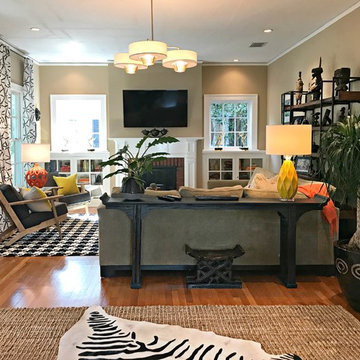
This fun & quirky space was just waiting for a Tweak! The home was built in 1939 so naturally it poses some challenges in regards to laying out furniture. The front door sits smack dab in the middle of the room, dividing the space in two. This family of five needed a larger living room and couldn't figure out how to balance the space. We created lines for the eye to follow that would open this home up and really showcase the amazing African artifacts hidden throughout. The husband is an avid collector of Sub-Saharan art and we used his passion as inspiration for the decor. A historic home and ancient artifacts? We needed to throw in a modern twist to get this home up-to-date. We incorporated pops of color and fun, bold prints to bring out the home's wild side. A houndstooth rug and new display case did just the trick. The wife prefers midcentury modern decor so we incorporated a fun lamp and these awesome lounge chairs from Houzz to incorporate her style into the space.
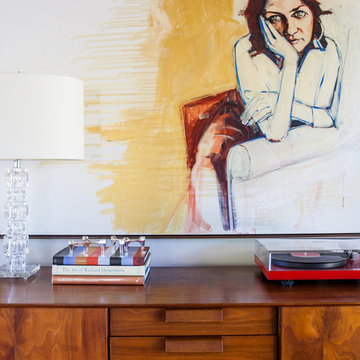
Photo by: Ariycka Rockefeller
サンフランシスコにある高級な広いミッドセンチュリースタイルのおしゃれなファミリールーム (白い壁、標準型暖炉、テレビなし) の写真
サンフランシスコにある高級な広いミッドセンチュリースタイルのおしゃれなファミリールーム (白い壁、標準型暖炉、テレビなし) の写真
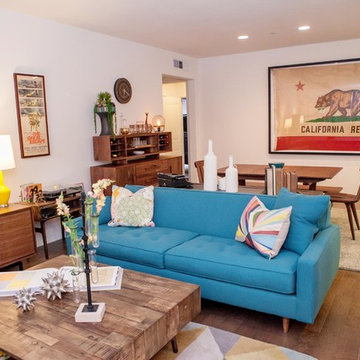
Kristina Lee Photography
オレンジカウンティにあるお手頃価格の中くらいなミッドセンチュリースタイルのおしゃれなオープンリビング (白い壁、据え置き型テレビ、無垢フローリング) の写真
オレンジカウンティにあるお手頃価格の中くらいなミッドセンチュリースタイルのおしゃれなオープンリビング (白い壁、据え置き型テレビ、無垢フローリング) の写真
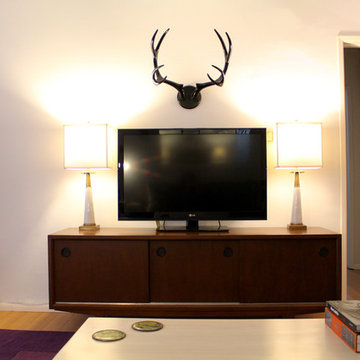
Kristen Collins
ロサンゼルスにあるお手頃価格の小さなミッドセンチュリースタイルのおしゃれなオープンリビング (青い壁、淡色無垢フローリング、壁掛け型テレビ) の写真
ロサンゼルスにあるお手頃価格の小さなミッドセンチュリースタイルのおしゃれなオープンリビング (青い壁、淡色無垢フローリング、壁掛け型テレビ) の写真
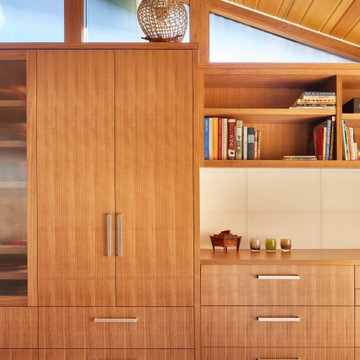
The cabinets, extending from the kitchen create valued storage and a focus for the adjacent sitting room. The cabinets are walnut frameless with flush slab type doors. The countertop is walnut.
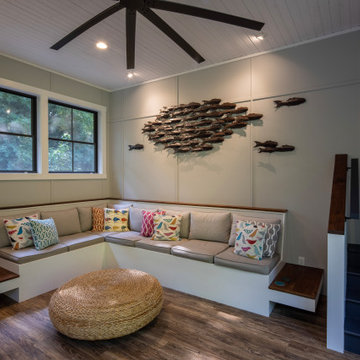
quinnpaskus.com (photographer)
他の地域にある中くらいなミッドセンチュリースタイルのおしゃれな独立型ファミリールーム (グレーの壁、無垢フローリング、コーナー設置型暖炉、テレビなし、塗装板張りの天井、パネル壁) の写真
他の地域にある中くらいなミッドセンチュリースタイルのおしゃれな独立型ファミリールーム (グレーの壁、無垢フローリング、コーナー設置型暖炉、テレビなし、塗装板張りの天井、パネル壁) の写真
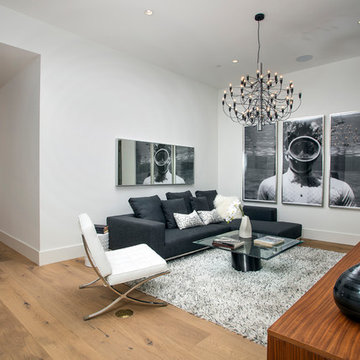
オレンジカウンティにあるラグジュアリーな広いミッドセンチュリースタイルのおしゃれなオープンリビング (白い壁、無垢フローリング、茶色い床、壁掛け型テレビ) の写真
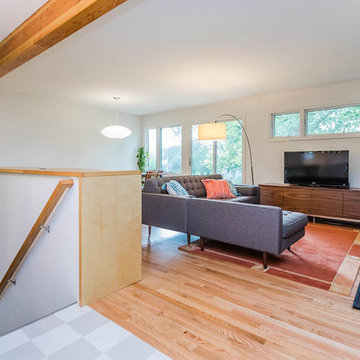
Neil Sy Photography
シカゴにあるミッドセンチュリースタイルのおしゃれなファミリールーム (白い壁、淡色無垢フローリング、標準型暖炉、タイルの暖炉まわり、据え置き型テレビ) の写真
シカゴにあるミッドセンチュリースタイルのおしゃれなファミリールーム (白い壁、淡色無垢フローリング、標準型暖炉、タイルの暖炉まわり、据え置き型テレビ) の写真
ミッドセンチュリースタイルのファミリールームの写真
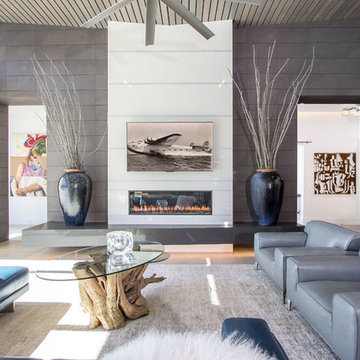
The Hive
Custom Home Built by Markay Johnson Construction Designer: Ashley Johnson & Gregory Abbott
Photographer: Scot Zimmerman
Southern Utah Parade of Homes
72
