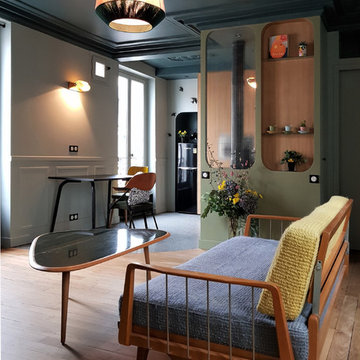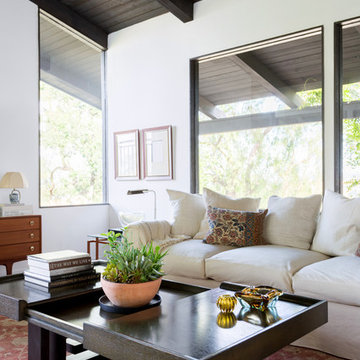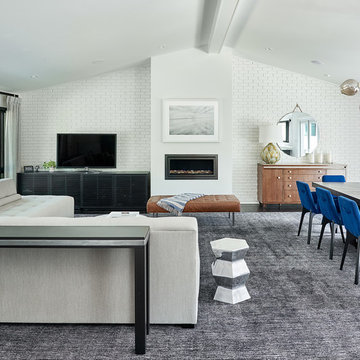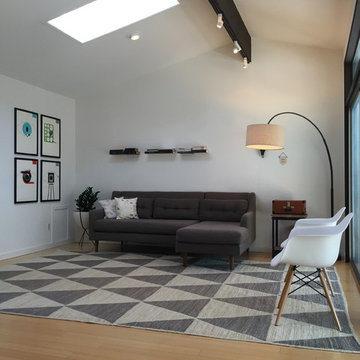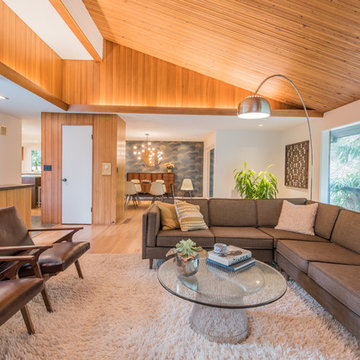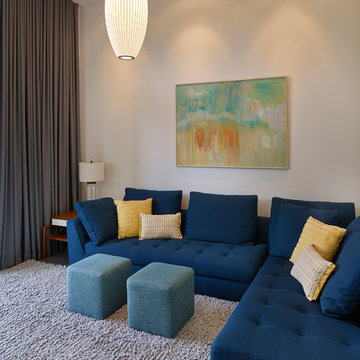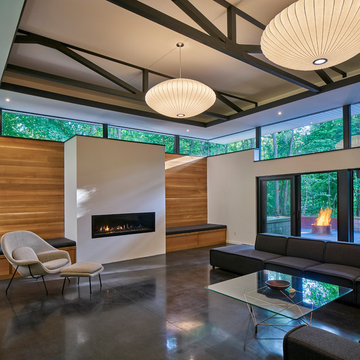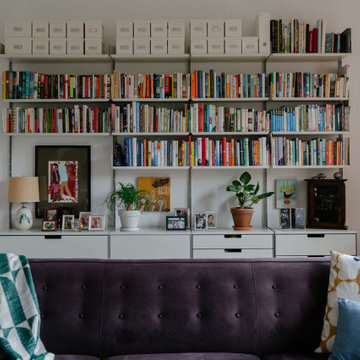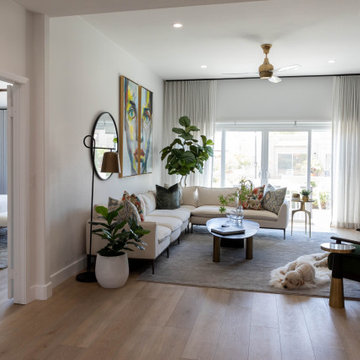ミッドセンチュリースタイルのファミリールームの写真
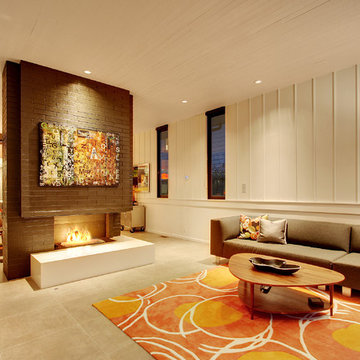
シアトルにあるラグジュアリーな中くらいなミッドセンチュリースタイルのおしゃれな独立型ファミリールーム (白い壁、コンクリートの床、標準型暖炉、レンガの暖炉まわり、壁掛け型テレビ、グレーの床) の写真
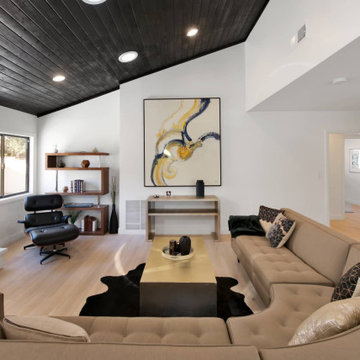
The family room of our MidCentury Modern Encino home remodel features a statement black shiplap vaulted ceiling paired with midcentury modern furniture. A fireplace with black and white marble trim overlooks the room with large art accent pieces over the mantle. Light hardwood floors on an open floor plan complete the space.
希望の作業にぴったりな専門家を見つけましょう
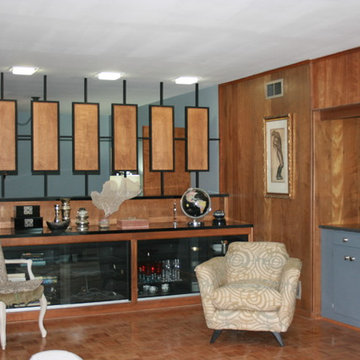
This view of the family room, with the kitchen off tot he right and the dining room in the background. The measurements for this area are roughly 13' by 20'. It's a comfortable room with a great deal of natural light. The panelling, birch and black-trim room dividers, and built-ins are all original to the home. We upgraded the large built-in by replacing the birch doors with glass and custom shelving -- housing not only the television and stereo components, but china and crystal.
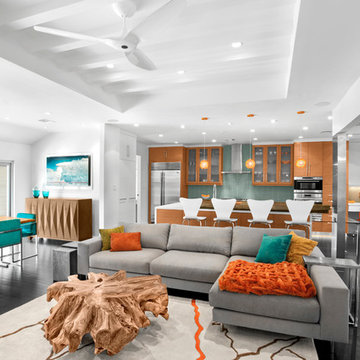
Photography by Juliana Franco
ヒューストンにあるお手頃価格の中くらいなミッドセンチュリースタイルのおしゃれなオープンリビング (白い壁、濃色無垢フローリング、暖炉なし、壁掛け型テレビ、茶色い床) の写真
ヒューストンにあるお手頃価格の中くらいなミッドセンチュリースタイルのおしゃれなオープンリビング (白い壁、濃色無垢フローリング、暖炉なし、壁掛け型テレビ、茶色い床) の写真
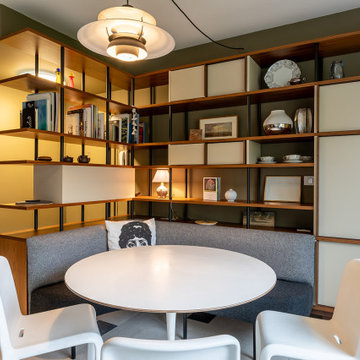
Placage teck vernis, tube métallique, portes laquées, pied gainés
ルアーブルにあるラグジュアリーな広いミッドセンチュリースタイルのおしゃれなオープンリビング (ライブラリー、緑の壁、大理石の床、黒いソファ) の写真
ルアーブルにあるラグジュアリーな広いミッドセンチュリースタイルのおしゃれなオープンリビング (ライブラリー、緑の壁、大理石の床、黒いソファ) の写真
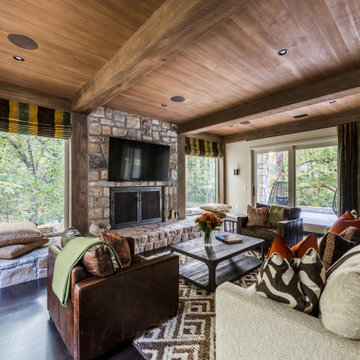
アトランタにある高級な広いミッドセンチュリースタイルのおしゃれなオープンリビング (濃色無垢フローリング、標準型暖炉、石材の暖炉まわり、壁掛け型テレビ、茶色い床、表し梁、板張り壁) の写真
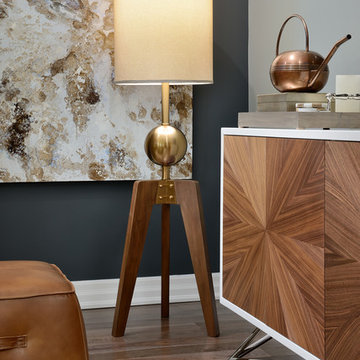
This young busy family wanted a well put together family room that had a sophisticated look and functioned well for their family of four. The colour palette flowed from the existing stone fireplace and adjoining kitchen to the beautiful new well-wearing upholstery, a houndstooth wool area rug, and custom drapery panels. Added depth was given to the walls either side of the fireplace by painting them a deep blue/charcoal. Finally, the decor accessories and wood furniture pieces gave the space a chic finished look.
Project by Richmond Hill interior design firm Lumar Interiors. Also serving Aurora, Newmarket, King City, Markham, Thornhill, Vaughan, York Region, and the Greater Toronto Area.
For more about Lumar Interiors, click here: https://www.lumarinteriors.com/
To learn more about this project, click here: https://www.lumarinteriors.com/portfolio/richmond-hill-project/
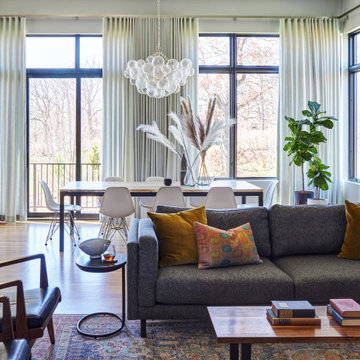
The stunning views from the bluff outside spill into this family room and dining room space. With a combination of Room and Board sofas, vintage pieces and custom drapery, this mid-century inspired home shines for its family of six. The Talia light from Visual Comfort draws your eye while still allowing the view to take center stage. Design by Two Hands Interiors.
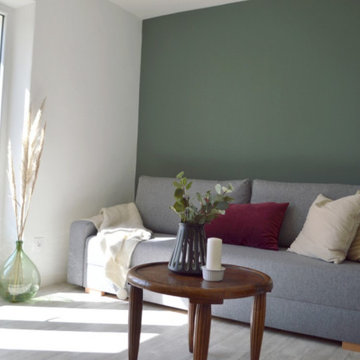
トゥールーズにある中くらいなミッドセンチュリースタイルのおしゃれなオープンリビング (緑の壁、淡色無垢フローリング、グレーの床) の写真
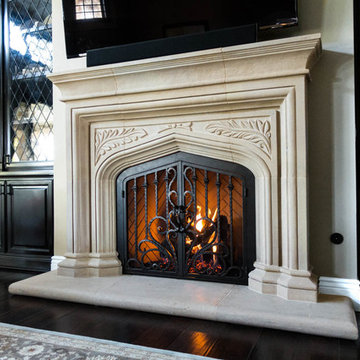
From beginning stages to completed product in your home, we believe in delivering you nothing but the finest service and product. Our products are all hand-forged iron fireplace doors, with options including stainless steel mesh, glass or a combination of both.
All of our doors are sandblasted to clear all dirt, dust and rust from the metal. The doors are then powder zinc plated and powder coated to give them a nice, even black color that can be upgraded to many other color choices.
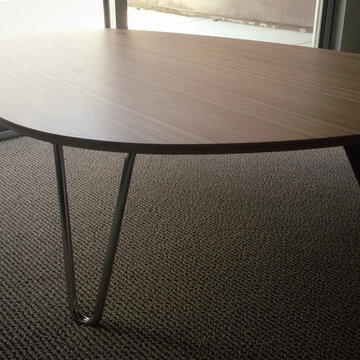
a reinterpretation of the modern classic form, a noguchi rudder table in walnut and steel is a warm complement to a modern interior
オレンジカウンティにある高級な小さなミッドセンチュリースタイルのおしゃれな独立型ファミリールーム (ゲームルーム、カーペット敷き、白い壁) の写真
オレンジカウンティにある高級な小さなミッドセンチュリースタイルのおしゃれな独立型ファミリールーム (ゲームルーム、カーペット敷き、白い壁) の写真
ミッドセンチュリースタイルのファミリールームの写真
40
