小さなミッドセンチュリースタイルのオープンリビング (カーペット敷き) の写真
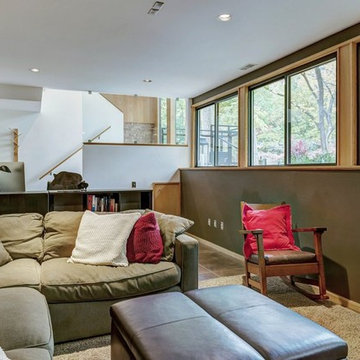
View of staircase from far end of Family Room.
セントルイスにある小さなミッドセンチュリースタイルのおしゃれなオープンリビング (緑の壁、カーペット敷き、ベージュの床) の写真
セントルイスにある小さなミッドセンチュリースタイルのおしゃれなオープンリビング (緑の壁、カーペット敷き、ベージュの床) の写真
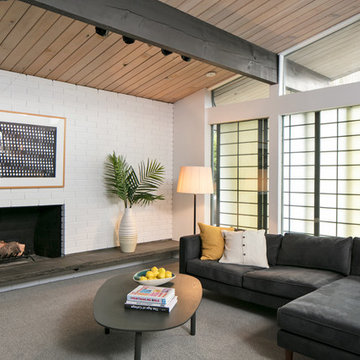
Malia Campbell Photography
シアトルにある高級な小さなミッドセンチュリースタイルのおしゃれなオープンリビング (白い壁、カーペット敷き、標準型暖炉、レンガの暖炉まわり、コーナー型テレビ、グレーの床) の写真
シアトルにある高級な小さなミッドセンチュリースタイルのおしゃれなオープンリビング (白い壁、カーペット敷き、標準型暖炉、レンガの暖炉まわり、コーナー型テレビ、グレーの床) の写真
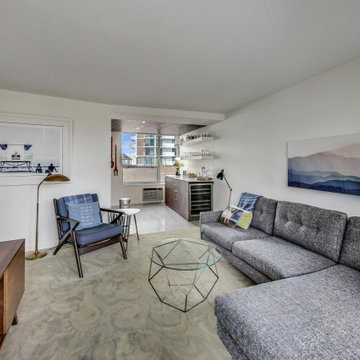
By removing the closet wall in the third bedroom, the space opened up into what was a dine-in kitchen. Michael was able to design a beverage center convenient to both the kitchen and what is now a family room.
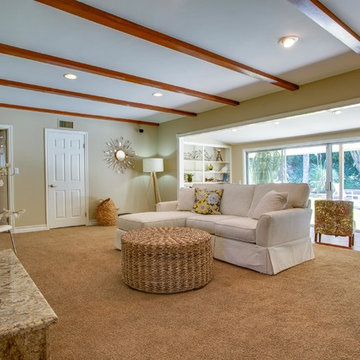
Staged by Ana Hitzel
Photos by Jared Tafua
ロサンゼルスにある高級な小さなミッドセンチュリースタイルのおしゃれなオープンリビング (ベージュの壁、カーペット敷き、標準型暖炉、石材の暖炉まわり、茶色い床) の写真
ロサンゼルスにある高級な小さなミッドセンチュリースタイルのおしゃれなオープンリビング (ベージュの壁、カーペット敷き、標準型暖炉、石材の暖炉まわり、茶色い床) の写真
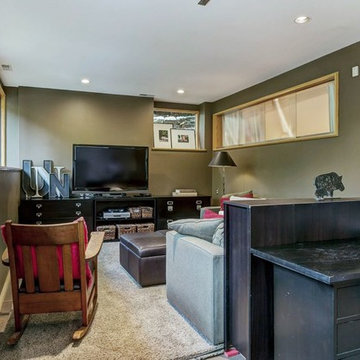
View of partially submerged basement Family Room area.
セントルイスにある小さなミッドセンチュリースタイルのおしゃれなオープンリビング (緑の壁、カーペット敷き、ベージュの床) の写真
セントルイスにある小さなミッドセンチュリースタイルのおしゃれなオープンリビング (緑の壁、カーペット敷き、ベージュの床) の写真
小さなミッドセンチュリースタイルのオープンリビング (カーペット敷き) の写真
1