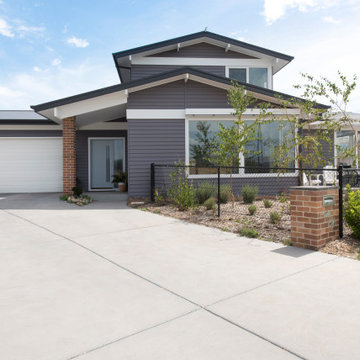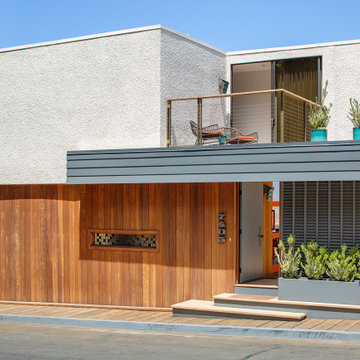ミッドセンチュリースタイルの家の外観 (混合材サイディング) の写真
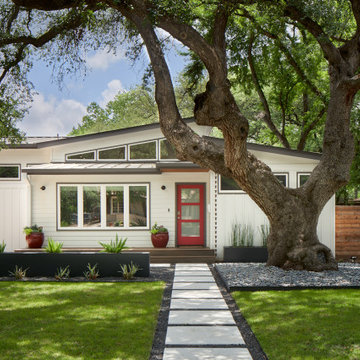
Our team of Austin architects transformed a 1950s home into a mid-century modern retreat for this renovation and addition project. The retired couple who owns the house came to us seeking a design that would bring in natural light and accommodate their many hobbies while offering a modern and streamlined design. The original structure featured an awkward floor plan of choppy spaces divided by various step-downs and a central living area that felt dark and closed off from the outside. Our main goal was to bring in natural light and take advantage of the property’s fantastic backyard views of a peaceful creek. We raised interior floors to the same level, eliminating sunken rooms and step-downs to allow for a more open, free-flowing floor plan. To increase natural light, we changed the traditional hip roofline to a more modern single slope with clerestory windows that take advantage of treetop views. Additionally, we added all new windows strategically positioned to frame views of the backyard. A new open-concept kitchen and living area occupy the central home where previously underutilized rooms once sat. The kitchen features an oversized island, quartzite counters, and upper glass cabinets that mirror the clerestory windows of the room. Large sliding doors spill out to a new covered and raised deck that overlooks Shoal Creek and new backyard amenities, like a bocce ball court and paved walkways. Finally, we finished the home's exterior with durable and low-maintenance cement plank siding and a metal roof in a palette of neutral grays and whites. A bright red door creates a warm welcome to this newly renovated Austin home.
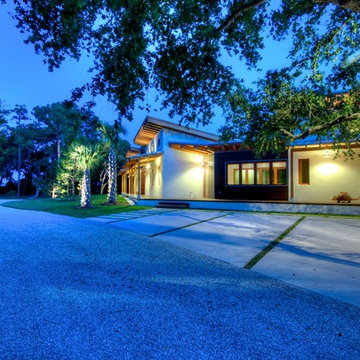
Passive heating, cooling, lighting and ventilation. Contemporary Cracker style design. Long cypress timber eaves. Metal roof. Integrated solar panels. Working horse ranch. LEED Platinum home.
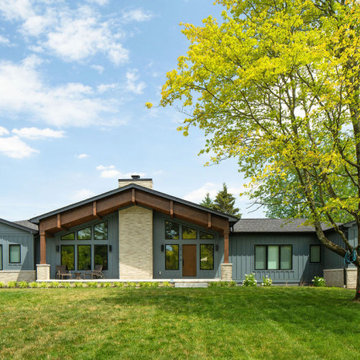
All new design-build exterior with large cedar front porch.
Upper Arlington OH 2020
コロンバスにあるラグジュアリーなミッドセンチュリースタイルのおしゃれな家の外観 (混合材サイディング、マルチカラーの外壁、縦張り) の写真
コロンバスにあるラグジュアリーなミッドセンチュリースタイルのおしゃれな家の外観 (混合材サイディング、マルチカラーの外壁、縦張り) の写真
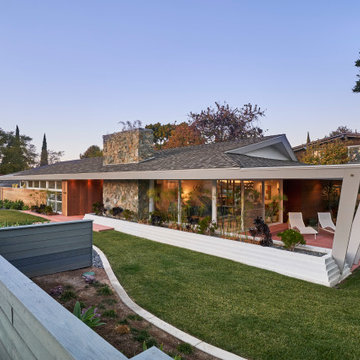
The architectural, historic preservation for this MCM gem of a home gave detailed attention to everything from restoring and repairing the once painted over wood siding to, repairing the windows, and bringing back the iconic patio fin detail that had morphed through the years. This meticulous attention to detail per the architect earned the distinction of being formally recognized as a historic home and ultimately qualifying for the coveted California Mills act. With stretches of glass walls and a seamless flow from outside-in and and inside-out - the connection to the landscape design ties the property all together with a variety of spaces to either entertain, play, or relax.
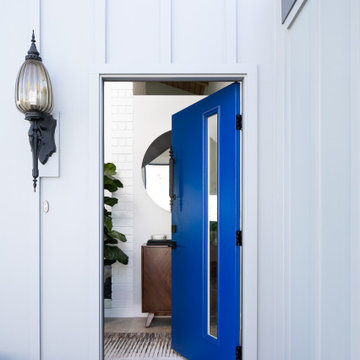
By keeping the original light fixture and trading the door for an iconic midcentury style, this beautiful entry is a blend of new and old. Designed by Kennedy Cole Interior Design

© Lassiter Photography | ReVisionCharlotte.com
シャーロットにある高級な中くらいなミッドセンチュリースタイルのおしゃれな家の外観 (混合材サイディング、縦張り) の写真
シャーロットにある高級な中くらいなミッドセンチュリースタイルのおしゃれな家の外観 (混合材サイディング、縦張り) の写真
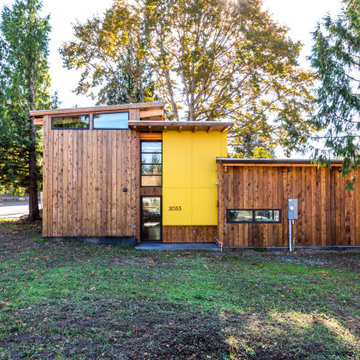
Mid-century modern inspired, passive solar house. An exclusive post-and-beam construction system was developed and used to create a beautiful, flexible, and affordable home.
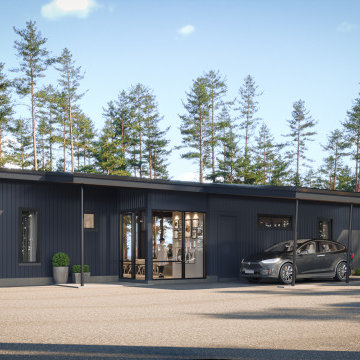
This residence is a study in simplicity; designed to maximize views and while creating a strong connection to the site.
他の地域にある高級な中くらいなミッドセンチュリースタイルのおしゃれな家の外観 (混合材サイディング、縦張り) の写真
他の地域にある高級な中くらいなミッドセンチュリースタイルのおしゃれな家の外観 (混合材サイディング、縦張り) の写真
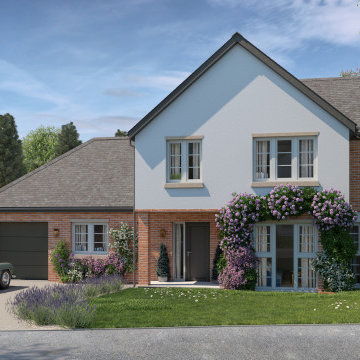
A development of 5 beautiful new family homes. Now on site.
Developed by the fantastic Tidewater Homes
Visuals by the marvellous Archilime.
デヴォンにある中くらいなミッドセンチュリースタイルのおしゃれな家の外観 (混合材サイディング) の写真
デヴォンにある中くらいなミッドセンチュリースタイルのおしゃれな家の外観 (混合材サイディング) の写真
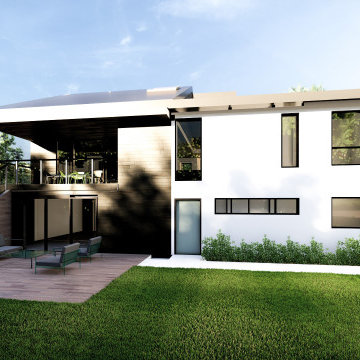
The owners of the Lau Residence were interested in breathing new life into this home that had been untouched since its construction in 1968. The focus of the renovation was to not only give the exterior a much-needed aesthetic upgrade but also to open up the interior of the house to more natural light, create a secondary suite and build a new addition to increase the building footprint and create a home for two families.
Our goal was to maintain the mid-century qualities of the original house so many of the design elements included in the renovation were executed with this objective in mind. The material palette is a combination of old and new, providing a balance of textures between the sleek matte-brawn and raw-stucco finish.
Driven by sustainable principles, the project is an adaptive reuse of the original structure that retains as much of the existing layout as possible, whilst creating a more modern free-flowing east-facing series of connected living spaces. The new addition cuts along the site creating a distinct triangle in a plan to re-orient primary spaces to the east.
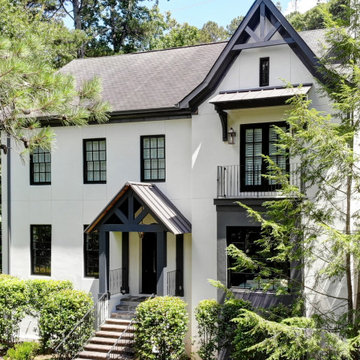
A bland and weathered exterior gets a second life as a modern and unique showpiece.
アトランタにあるミッドセンチュリースタイルのおしゃれな家の外観 (混合材サイディング) の写真
アトランタにあるミッドセンチュリースタイルのおしゃれな家の外観 (混合材サイディング) の写真
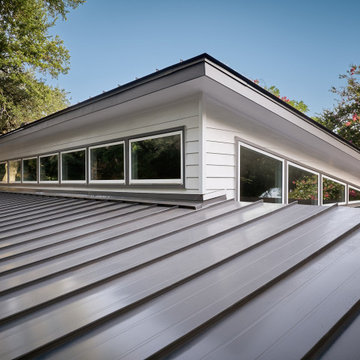
Our team of Austin architects transformed a 1950s home into a mid-century modern retreat for this renovation and addition project. The retired couple who owns the house came to us seeking a design that would bring in natural light and accommodate their many hobbies while offering a modern and streamlined design. The original structure featured an awkward floor plan of choppy spaces divided by various step-downs and a central living area that felt dark and closed off from the outside. Our main goal was to bring in natural light and take advantage of the property’s fantastic backyard views of a peaceful creek. We raised interior floors to the same level, eliminating sunken rooms and step-downs to allow for a more open, free-flowing floor plan. To increase natural light, we changed the traditional hip roofline to a more modern single slope with clerestory windows that take advantage of treetop views. Additionally, we added all new windows strategically positioned to frame views of the backyard. A new open-concept kitchen and living area occupy the central home where previously underutilized rooms once sat. The kitchen features an oversized island, quartzite counters, and upper glass cabinets that mirror the clerestory windows of the room. Large sliding doors spill out to a new covered and raised deck that overlooks Shoal Creek and new backyard amenities, like a bocce ball court and paved walkways. Finally, we finished the home's exterior with durable and low-maintenance cement plank siding and a metal roof in a palette of neutral grays and whites. A bright red door creates a warm welcome to this newly renovated Austin home.
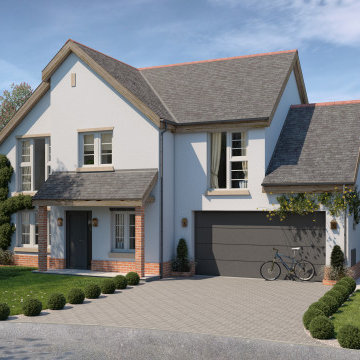
A development of 5 beautiful new family homes. Now on site.
Developed by the fantastic Tidewater Homes
Visuals by the marvellous Archilime.
デヴォンにある中くらいなミッドセンチュリースタイルのおしゃれな家の外観 (混合材サイディング) の写真
デヴォンにある中くらいなミッドセンチュリースタイルのおしゃれな家の外観 (混合材サイディング) の写真
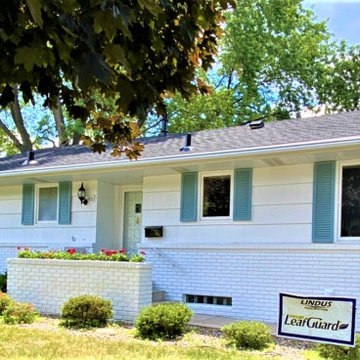
We are so confident in the craftsmanship of each LeafGuard® Brand Gutter installation that we back it with a “No Clog Warranty.” This means that, in the unlikely event that the gutters ever do clog, our team will offer a complimentary cleaning.
Here's a recent installation our craftsmen completed for our client, Cheryl.
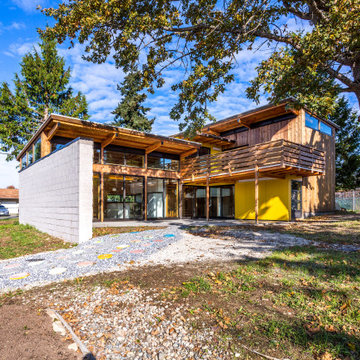
Mid-century modern inspired, passive solar house. An exclusive post-and-beam construction system was developed and used to create a beautiful, flexible, and affordable home.
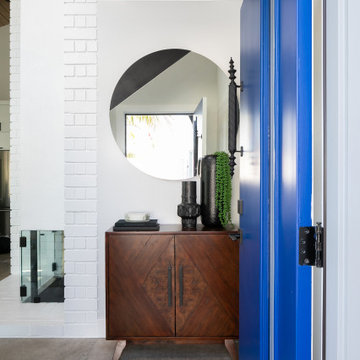
By keeping the original light fixture and trading the door for an iconic midcentury style, this beautiful entry is a blend of new and old. Designed by Kennedy Cole Interior Design
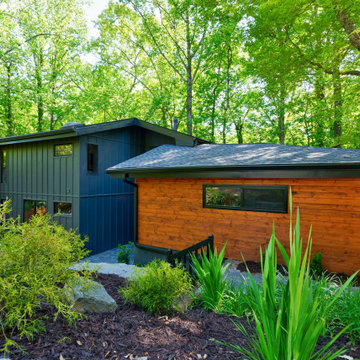
Complete Renovation of 1978 Mid Century Modern in Sandy Springs GA.
アトランタにあるラグジュアリーなミッドセンチュリースタイルのおしゃれな家の外観 (混合材サイディング、縦張り) の写真
アトランタにあるラグジュアリーなミッドセンチュリースタイルのおしゃれな家の外観 (混合材サイディング、縦張り) の写真
ミッドセンチュリースタイルの家の外観 (混合材サイディング) の写真
1

