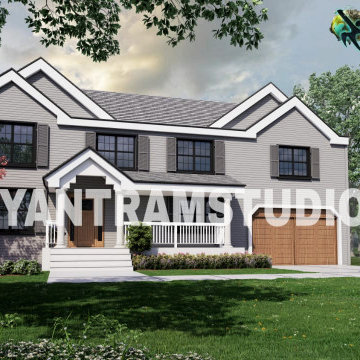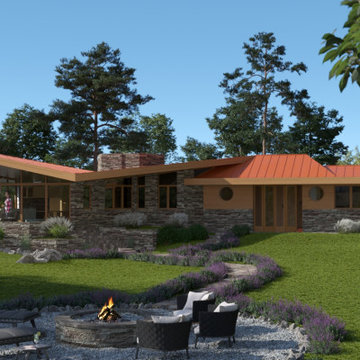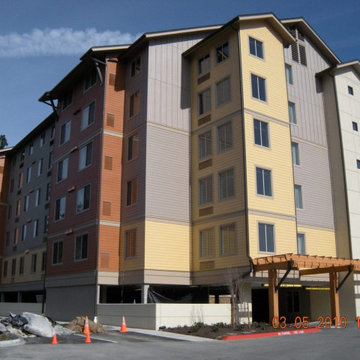ミッドセンチュリースタイルの半切妻屋根の家 (縦張り) の写真
絞り込み:
資材コスト
並び替え:今日の人気順
写真 1〜3 枚目(全 3 枚)
1/4

This is 3d exterior design of villa with landscape area design. The above project shows 3d design of two floor villa with rooftop, garage slot & landscape area with greenery. This architectural design have gable roof, frontyard garden area, stairs in front of main door.

Organic design integrates cantilevered overhangs for passive solar heating and natural cooling; natural lighting with clerestory windows; and radiant-floor heating.
The characteristics of organic architecture include open-concept space that flows freely, inspiration from nature in colors, patterns, and textures, and a sense of shelter from the elements. There should be peacefulness providing for reflection and uncluttered space with simple ornamentation.

Siding Replacement on Multi-Family project in Vancouver, WA.
ポートランドにある高級な巨大なミッドセンチュリースタイルのおしゃれな家の外観 (コンクリート繊維板サイディング、黄色い外壁、アパート・マンション、縦張り) の写真
ポートランドにある高級な巨大なミッドセンチュリースタイルのおしゃれな家の外観 (コンクリート繊維板サイディング、黄色い外壁、アパート・マンション、縦張り) の写真
ミッドセンチュリースタイルの半切妻屋根の家 (縦張り) の写真
1