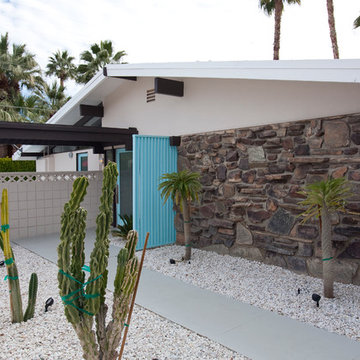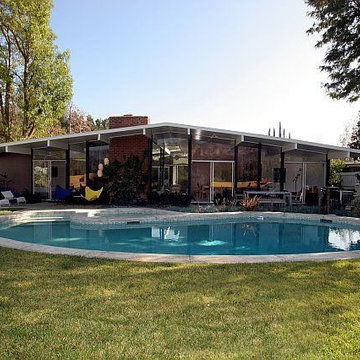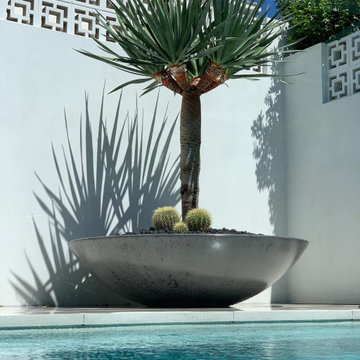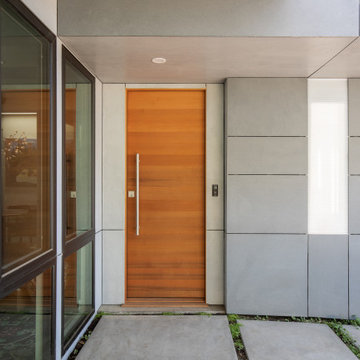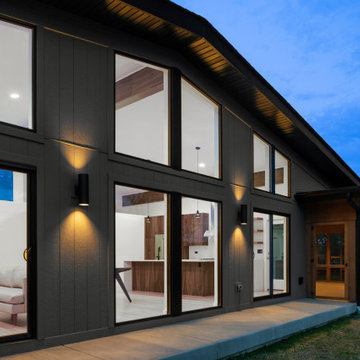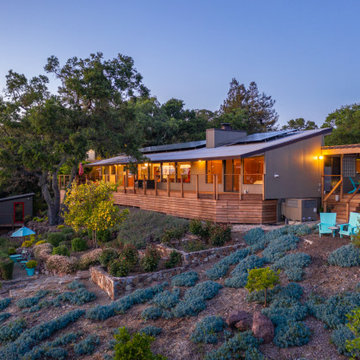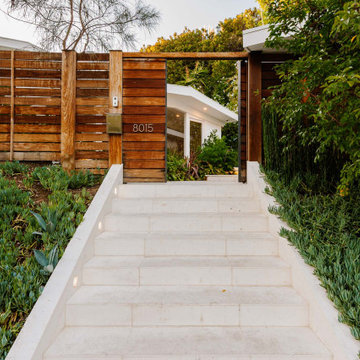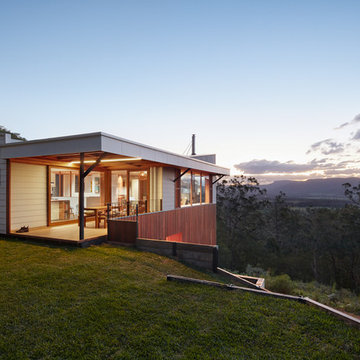ミッドセンチュリースタイルの家の外観の写真
絞り込み:
資材コスト
並び替え:今日の人気順
写真 2781〜2800 枚目(全 15,780 枚)
1/4
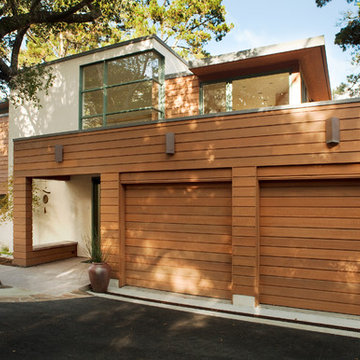
Entry and garage doors.
Photo: Jim Pinckney
サンフランシスコにある中くらいなミッドセンチュリースタイルのおしゃれな家の外観 (混合材サイディング) の写真
サンフランシスコにある中くらいなミッドセンチュリースタイルのおしゃれな家の外観 (混合材サイディング) の写真
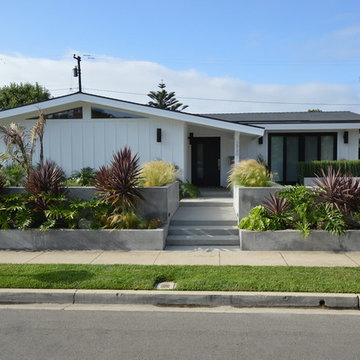
Exterior Front elevation of the home. Mid-Century Remodel / Transformation from a 1970's stucco home. Architect & Photo by Jeff Jeannette / Jeannette Architects
希望の作業にぴったりな専門家を見つけましょう
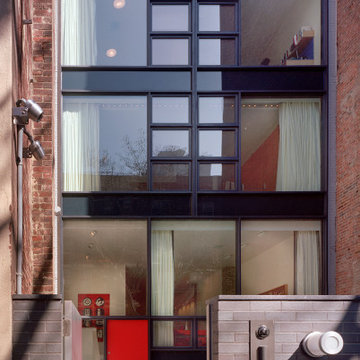
This rare 1950’s glass-fronted townhouse on Manhattan’s Upper East Side underwent a modern renovation to create plentiful space for a family. An additional floor was added to the two-story building, extending the façade vertically while respecting the vocabulary of the original structure. A large, open living area on the first floor leads through to a kitchen overlooking the rear garden. Cantilevered stairs lead to the master bedroom and two children’s rooms on the second floor and continue to a media room and offices above. A large skylight floods the atrium with daylight, illuminating the main level through translucent glass-block floors.
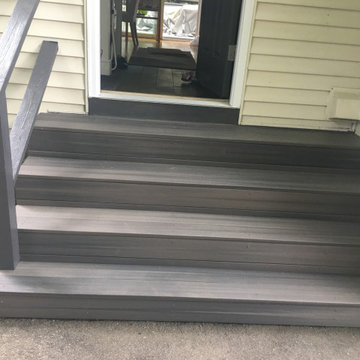
We used a similar shade of grey for the porch. Grey is one of the traditional colors that some owners choose for their exterior. This homeowner opted to use it as an accent color. This also gives the steps and railings a sense of being structurally solid and dependable, while the yellow is cool and inviting.
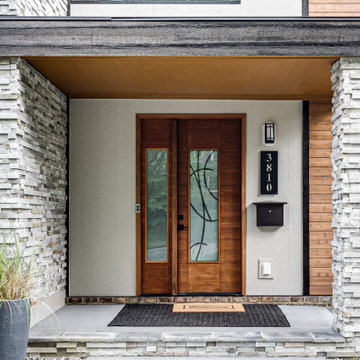
We’ve carefully crafted every inch of this home to bring you something never before seen in this area! Modern front sidewalk and landscape design leads to the architectural stone and cedar front elevation, featuring a contemporary exterior light package, black commercial 9’ window package and 8 foot Art Deco, mahogany door. Additional features found throughout include a two-story foyer that showcases the horizontal metal railings of the oak staircase, powder room with a floating sink and wall-mounted gold faucet and great room with a 10’ ceiling, modern, linear fireplace and 18’ floating hearth, kitchen with extra-thick, double quartz island, full-overlay cabinets with 4 upper horizontal glass-front cabinets, premium Electrolux appliances with convection microwave and 6-burner gas range, a beverage center with floating upper shelves and wine fridge, first-floor owner’s suite with washer/dryer hookup, en-suite with glass, luxury shower, rain can and body sprays, LED back lit mirrors, transom windows, 16’ x 18’ loft, 2nd floor laundry, tankless water heater and uber-modern chandeliers and decorative lighting. Rear yard is fenced and has a storage shed.
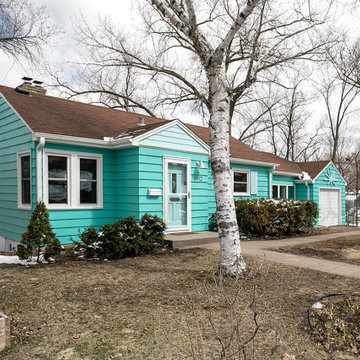
To help preserve the original feel of the home the exterior siding was painted a retro color, shakes were added over the front door, new shutters and a star burst were added. Other exterior improvements include new gutters, soffit and fascia, storm doors, and a new garage door. At the end of remodel, the investors had an updated home without sacrificing the period feel.
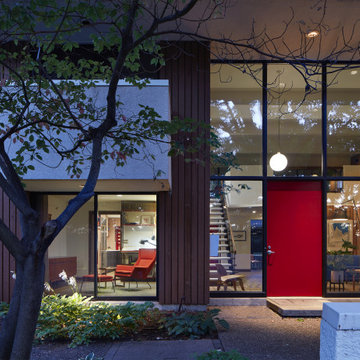
This 1963 architect designed home needed some careful design work to make it livable for a more modern couple, without forgoing its Mid-Century aesthetic. Designed by David Wagner, AIA with Marta Snow, AIA.
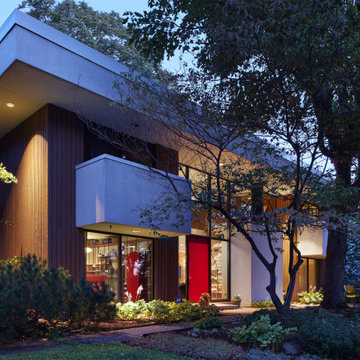
This 1963 architect designed home needed some careful design work to make it livable for a more modern couple, without forgoing its Mid-Century aesthetic
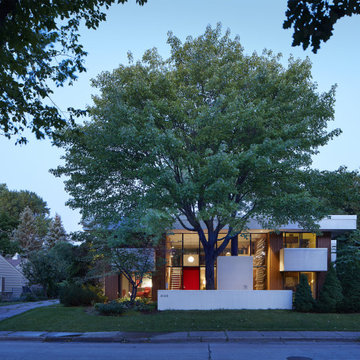
A Mid-Century architect designed home need some careful work to reorganize the kitchen space and create a useful work area and bring the whole aesthetic in tune with it's mid-century past.
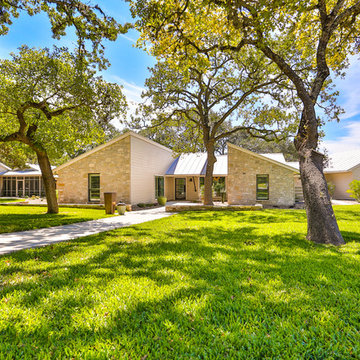
Hill Country Real Estate Photography
オースティンにあるミッドセンチュリースタイルのおしゃれな家の外観 (混合材サイディング) の写真
オースティンにあるミッドセンチュリースタイルのおしゃれな家の外観 (混合材サイディング) の写真
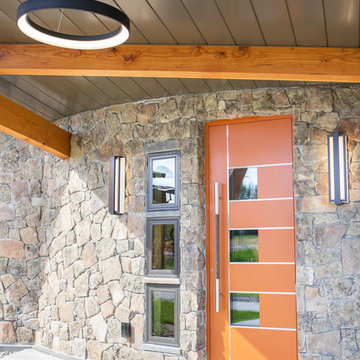
A mountain modern residence situated in the Gallatin Valley of Montana. Our modern aluminum door adds just the right amount of flair to this beautiful home designed by FORMation Architecture. The Circle F Residence has a beautiful mixture of natural stone, wood and metal, creating a home that blends flawlessly into it’s environment.
The modern door design was selected to complete the home with a warm front entrance. This signature piece is designed with horizontal cutters and a wenge wood handle accented with stainless steel caps. The obscure glass was chosen to add natural light and provide privacy to the front entry of the home. Performance was also factor in the selection of this piece; quad pane glass and a fully insulated aluminum door slab offer high performance and protection from the extreme weather. This distinctive modern aluminum door completes the home and provides a warm, beautiful entry way.
ミッドセンチュリースタイルの家の外観の写真
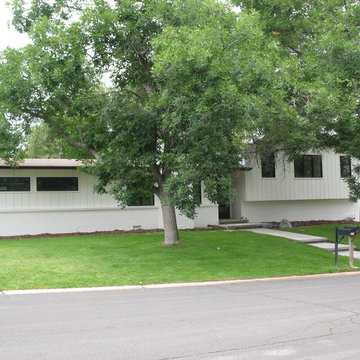
This mid-century home was updated, giving the house a fresh new appearance. New wood siding, windows, doors and trim were installed at the exterior. The interior got a new, open floor plan, featuring a new master suite. All finishes, cabinets, appliances, and fixtures were updated to give the home a new, 21st century look and comfort.
140
