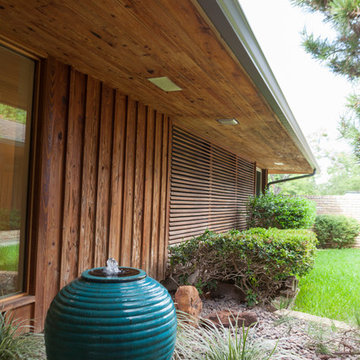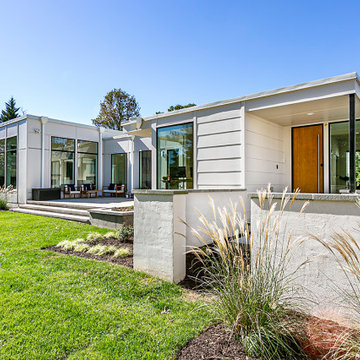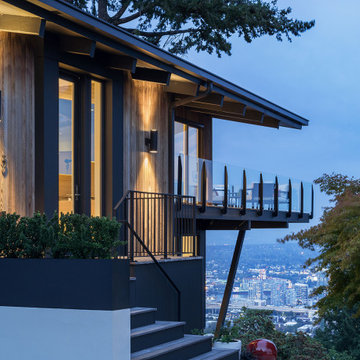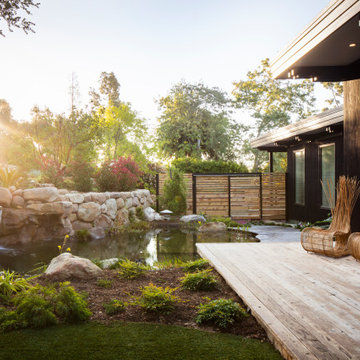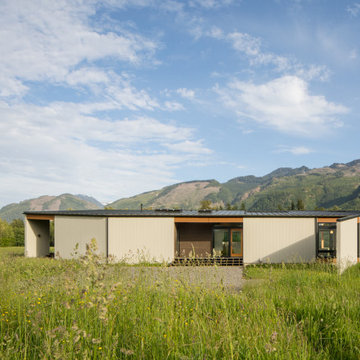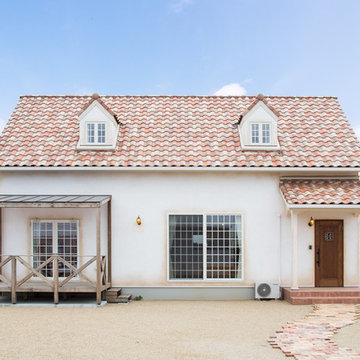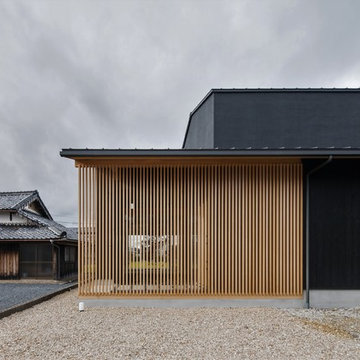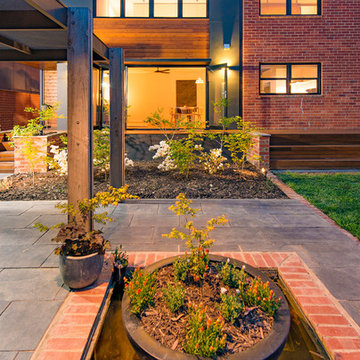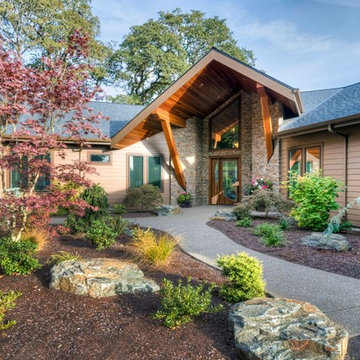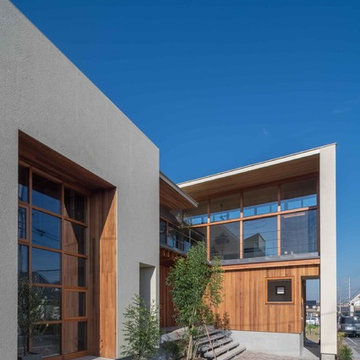ミッドセンチュリースタイルの家の外観の写真
絞り込み:
資材コスト
並び替え:今日の人気順
写真 2141〜2160 枚目(全 15,778 枚)
1/4
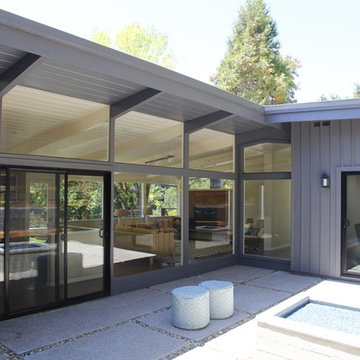
A fresh update and remodel to a mid-century house
サンフランシスコにあるミッドセンチュリースタイルのおしゃれな家の外観の写真
サンフランシスコにあるミッドセンチュリースタイルのおしゃれな家の外観の写真
希望の作業にぴったりな専門家を見つけましょう
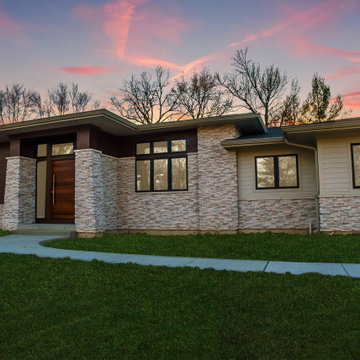
Outside this elegantly designed modern prairie-style home built by Hibbs Homes, the mixed-use of wood, stone, and James Hardie Lap Siding brings dimension and texture to a modern, clean-lined front elevation. The hipped rooflines, angled columns, and use of windows complete the look.
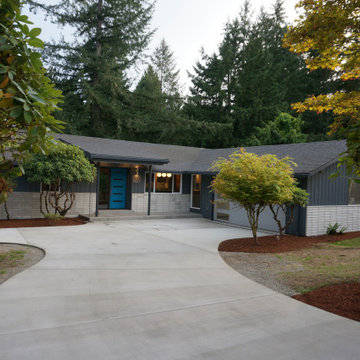
New dormer entry with thin steel supports, custom entry, new concrete driveway, stunning block facade.
シアトルにある高級なミッドセンチュリースタイルのおしゃれな家の外観の写真
シアトルにある高級なミッドセンチュリースタイルのおしゃれな家の外観の写真
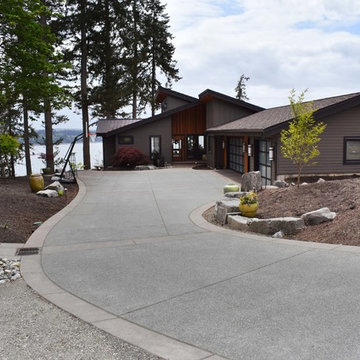
Exterior features cedar tung and groove siding and sophist, Hardie plank siding, HD composition roofing, standing seem metal roofing and contemporary metal and glass garage doors. This blending of textures completes the houses modern look.
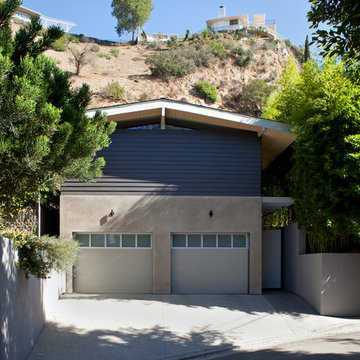
Dutton Architects did an extensive renovation of a post and beam mid-century modern house in the canyons of Beverly Hills. The house was brought down to the studs, with new interior and exterior finishes, windows and doors, lighting, etc. A secure exterior door allows the visitor to enter into a garden before arriving at a glass wall and door that leads inside, allowing the house to feel as if the front garden is part of the interior space. Similarly, large glass walls opening to a new rear gardena and pool emphasizes the indoor-outdoor qualities of this house. photos by Undine Prohl
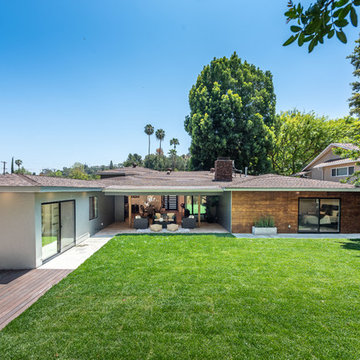
Located in Studio City's Wrightwood Estates, Levi Construction’s latest residency is a two-story mid-century modern home that was re-imagined and extensively remodeled with a designer’s eye for detail, beauty and function. Beautifully positioned on a 9,600-square-foot lot with approximately 3,000 square feet of perfectly-lighted interior space. The open floorplan includes a great room with vaulted ceilings, gorgeous chef’s kitchen featuring Viking appliances, a smart WiFi refrigerator, and high-tech, smart home technology throughout. There are a total of 5 bedrooms and 4 bathrooms. On the first floor there are three large bedrooms, three bathrooms and a maid’s room with separate entrance. A custom walk-in closet and amazing bathroom complete the master retreat. The second floor has another large bedroom and bathroom with gorgeous views to the valley. The backyard area is an entertainer’s dream featuring a grassy lawn, covered patio, outdoor kitchen, dining pavilion, seating area with contemporary fire pit and an elevated deck to enjoy the beautiful mountain view.
Project designed and built by
Levi Construction
http://www.leviconstruction.com/
Levi Construction is specialized in designing and building custom homes, room additions, and complete home remodels. Contact us today for a quote.
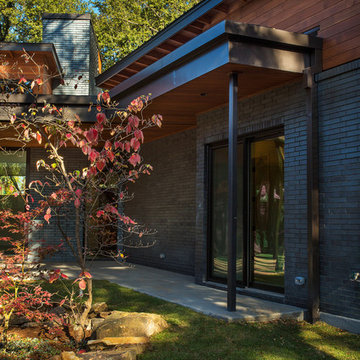
This complete remodel was crafted after the mid century modern and was an inspiration to photograph. The use of brick work, cedar, glass and metal on the outside was well thought out as its transition from the great room out flowed to make the interior and exterior seem as one. The home was built by Classic Urban Homes and photography by Vernon Wentz of Ad Imagery.
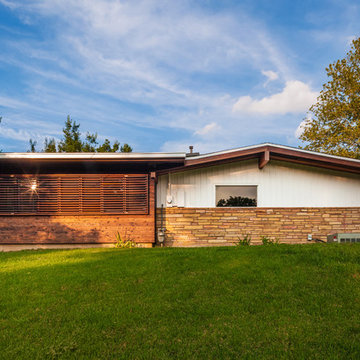
Mid-Century renovation of a Ralph Fournier 1953 ranch house in suburban St. Louis. View of custom shutters and Shou Sugi Ban siding.
photo: ©Matt Marcinkowski
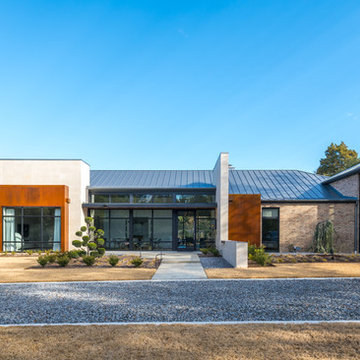
A well-known Dallas builder and his family look to Cantoni designer Stephanie Stephenson to infuse their cool, clean-lined home with high-style warmth. Photos by Michael Hunter.
ミッドセンチュリースタイルの家の外観の写真
108
