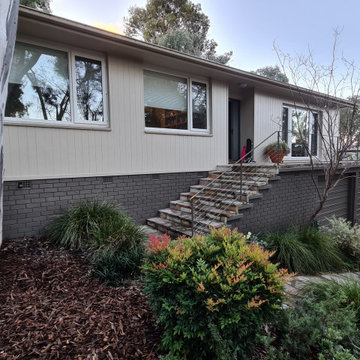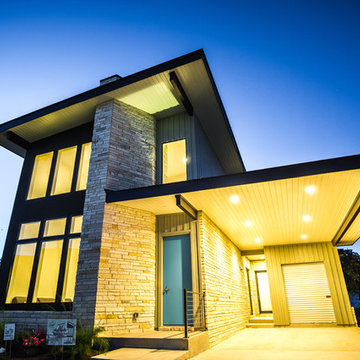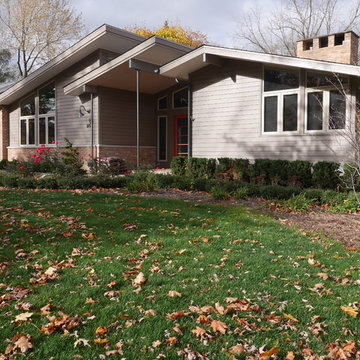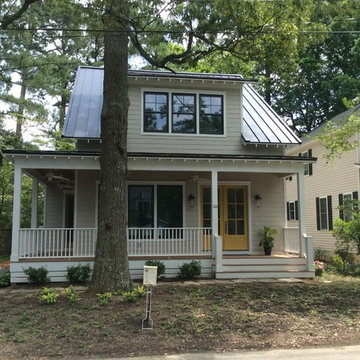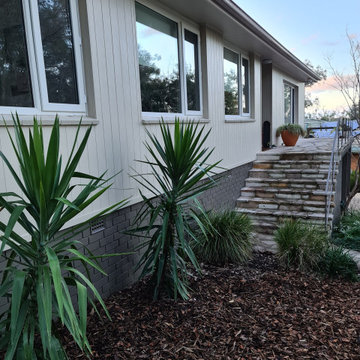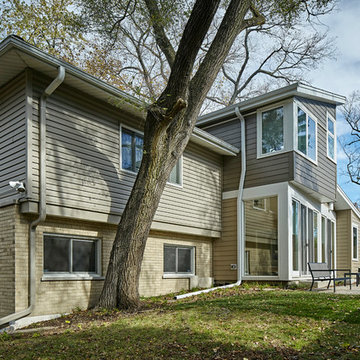ミッドセンチュリースタイルのベージュの家 (コンクリート繊維板サイディング) の写真
絞り込み:
資材コスト
並び替え:今日の人気順
写真 1〜20 枚目(全 56 枚)
1/4
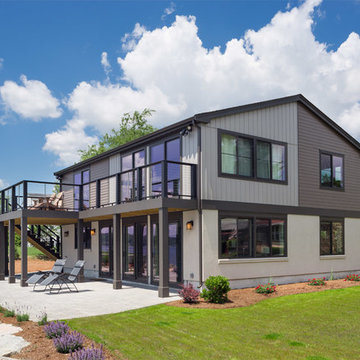
Robert Brewster Photography
プロビデンスにあるお手頃価格の小さなミッドセンチュリースタイルのおしゃれな家の外観 (コンクリート繊維板サイディング) の写真
プロビデンスにあるお手頃価格の小さなミッドセンチュリースタイルのおしゃれな家の外観 (コンクリート繊維板サイディング) の写真
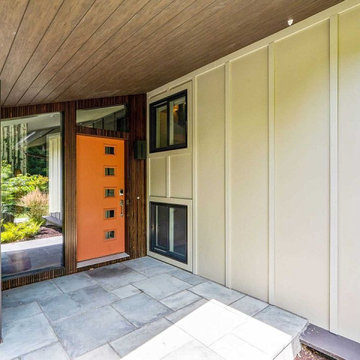
The original front entry was dark. We replaced the old front door with a new brightly colored door and installed as much glass as possible. You can now see all the way through it to the landscaping beyond.
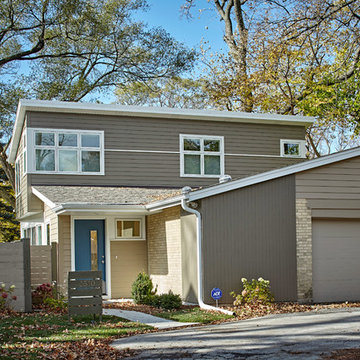
Patsy McEnroe
シカゴにある中くらいなミッドセンチュリースタイルのおしゃれな家の外観 (コンクリート繊維板サイディング) の写真
シカゴにある中くらいなミッドセンチュリースタイルのおしゃれな家の外観 (コンクリート繊維板サイディング) の写真
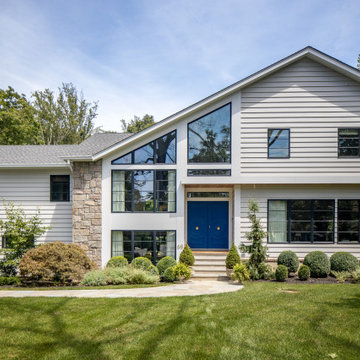
This gorgeous Mid-Century Modern makeover included a second story addition, exterior and full gut renovation. Plenty of large glass windows provide natural light into the home and an eye-catching blue front door provides some intrigue to the fron t entry. The backyard was also fully renovated with a two story patio area, walk-out basement and custom pool.
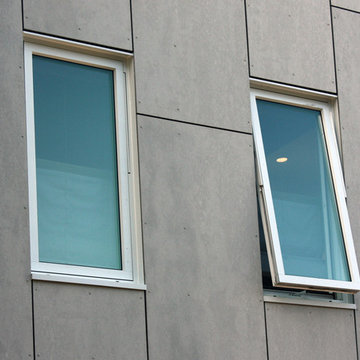
Detail photo of the high efficiency windows and new, open joint cement fiberboard panels set on a rain screen system. The panel joint lines were carefully aligned on all four sides of the buildling.
Kipnis Architecture + Planning
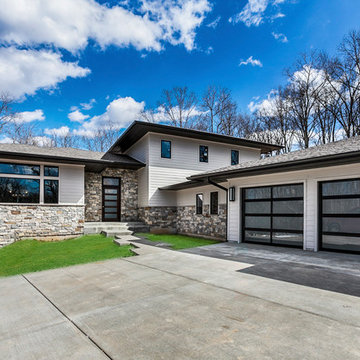
Barbara and Chris waited more than 10 years to build their dream home, and by the time they began their project with our team, they had a very clear vision of what they wanted to build. They purchased a large wooded lot in Wildwood, Missouri 10 years ago, and waited to design and build their dream home on a hill while they searched for the right builder to help them bring their vision to life.
Both Barbara and Chris have professional jobs that can be high-stress at times. Their vision was to design and build a home that would be a true retreat from the pressures of their work world.
“We wanted to design a home where we could spend time together, a place where we could unwind from the stress of our day-to-day lives,” said Barbara. “We don’t have any kids, and every home that we looked at seemed to have 4 or 5 bedrooms – which is really just a waste of space for us. Those homes were designed for family living – but not really for our life.” Their dream home, now nearing completion, is a 3,500 square foot 1 1/2 story home with just 2 bedrooms – perfect for the couple and their small dogs.
MAIN FLOOR MAN CAVE
Chris’s “man cave” was designed on the main floor instead of the basement, which is typically more common. “I wanted my husband to be able to have his space to relax or hang with friends right on the main floor,” said Barbara. The area includes a fireplace, a wet bar, a walk-out to the pool and outdoor firepit, and will be home to a pool table his father restored.
https://www.hibbshomes.com/permanent-vacation-luxury-home-built-in-wildwood/
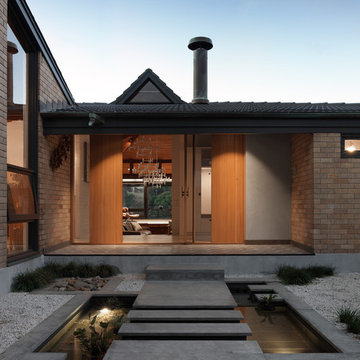
Engaged by the client to update this 1970's architecturally designed waterfront home by Frank Cavalier, we refreshed the interiors whilst highlighting the existing features such as the Queensland Rosewood timber ceilings.
The concept presented was a clean, industrial style interior and exterior lift, collaborating the existing Japanese and Mid Century hints of architecture and design.
A project we thoroughly enjoyed from start to finish, we hope you do too.
Photography: Luke Butterly
Construction: Glenstone Constructions
Tiles: Lulo Tiles
Upholstery: The Chair Man
Window Treatment: The Curtain Factory
Fixtures + Fittings: Parisi / Reece / Meir / Client Supplied
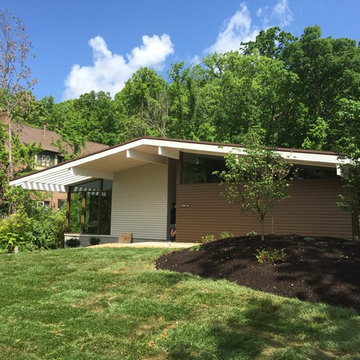
Spring time view of this lovely home located in Knoxville, Tennessee.
House appearance described as bespoke California modern, or California Contemporary, San Francisco modern, Bay Area or South Bay residential design, with Sustainability and green design.
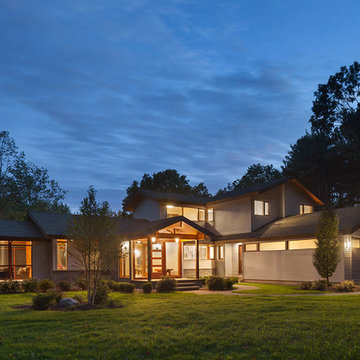
Partridge Pond is Acorn Deck House Company’s newest model home. This house is a contemporary take on the classic Deck House. Its open floor plan welcomes guests into the home, while still maintaining a sense of privacy in the master wing and upstairs bedrooms. It features an exposed post and beam structure throughout as well as the signature Deck House ceiling decking in the great room and master suite. The goal for the home was to showcase a mid-century modern and contemporary hybrid that inspires Deck House lovers, old and new.
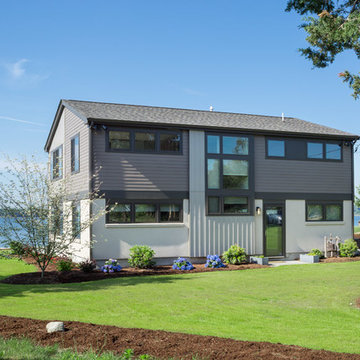
Robert Brewster Photography
プロビデンスにあるお手頃価格の小さなミッドセンチュリースタイルのおしゃれな家の外観 (コンクリート繊維板サイディング) の写真
プロビデンスにあるお手頃価格の小さなミッドセンチュリースタイルのおしゃれな家の外観 (コンクリート繊維板サイディング) の写真
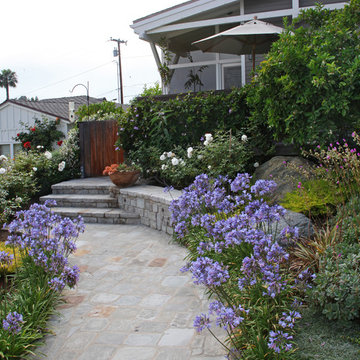
Photography by Aidin Mariscal
オレンジカウンティにある高級な中くらいなミッドセンチュリースタイルのおしゃれな家の外観 (コンクリート繊維板サイディング) の写真
オレンジカウンティにある高級な中くらいなミッドセンチュリースタイルのおしゃれな家の外観 (コンクリート繊維板サイディング) の写真
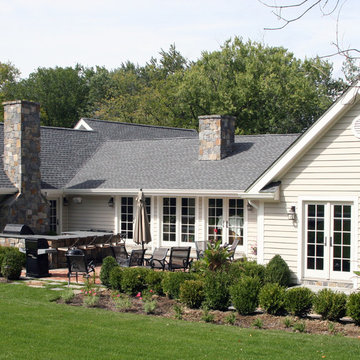
Remodel and expansion of Sands Point, NY house
ニューヨークにある高級な中くらいなミッドセンチュリースタイルのおしゃれな家の外観 (コンクリート繊維板サイディング) の写真
ニューヨークにある高級な中くらいなミッドセンチュリースタイルのおしゃれな家の外観 (コンクリート繊維板サイディング) の写真
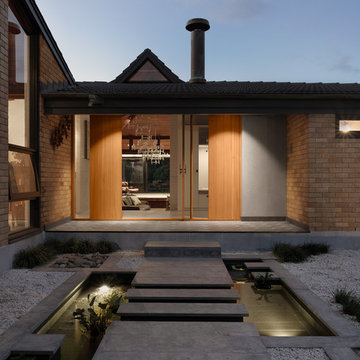
Engaged by the client to update this 1970's architecturally designed waterfront home by Frank Cavalier, we refreshed the interiors whilst highlighting the existing features such as the Queensland Rosewood timber ceilings.
The concept presented was a clean, industrial style interior and exterior lift, collaborating the existing Japanese and Mid Century hints of architecture and design.
A project we thoroughly enjoyed from start to finish, we hope you do too.
Photography: Luke Butterly
Construction: Glenstone Constructions
Tiles: Lulo Tiles
Upholstery: The Chair Man
Window Treatment: The Curtain Factory
Fixtures + Fittings: Parisi / Reece / Meir / Client Supplied
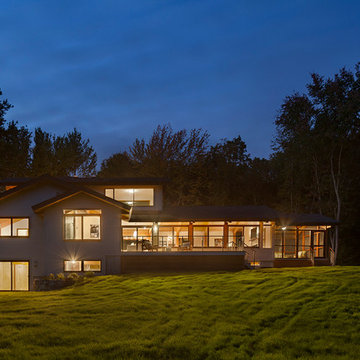
Partridge Pond is Acorn Deck House Company’s newest model home. This house is a contemporary take on the classic Deck House. Its open floor plan welcomes guests into the home, while still maintaining a sense of privacy in the master wing and upstairs bedrooms. It features an exposed post and beam structure throughout as well as the signature Deck House ceiling decking in the great room and master suite. The goal for the home was to showcase a mid-century modern and contemporary hybrid that inspires Deck House lovers, old and new.
ミッドセンチュリースタイルのベージュの家 (コンクリート繊維板サイディング) の写真
1
