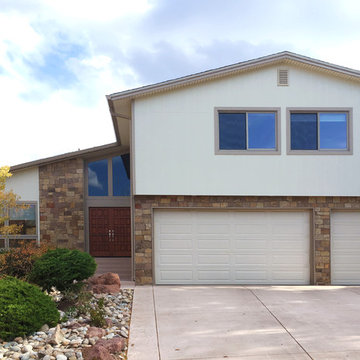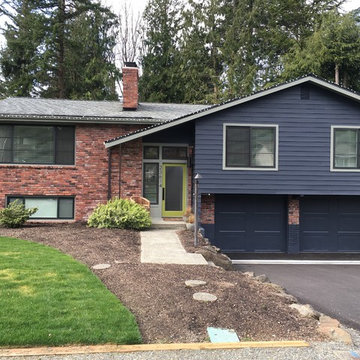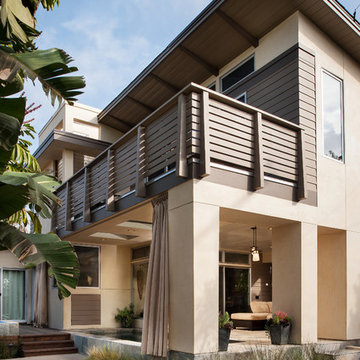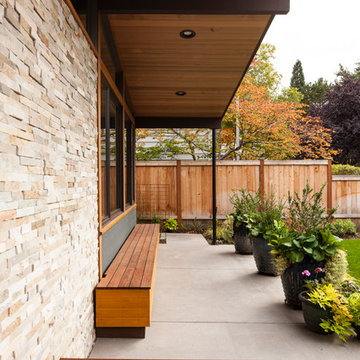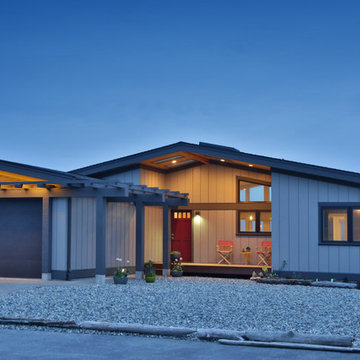ミッドセンチュリースタイルの家の外観の写真
絞り込み:
資材コスト
並び替え:今日の人気順
写真 1〜20 枚目(全 1,219 枚)
1/4
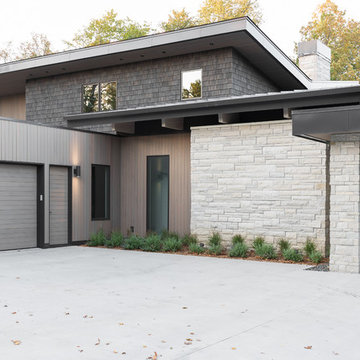
ORIJIN STONE'S Alder™ Limestone veneer adds organic texture to this modern - yet cozy - northern lake retreat. Designed with layered neutral materials and refreshing design, the substantial stone element adds dimension and timeless character.
Architect: Peterssen Keller
Builder: Elevation Homes
Designer: Studio McGee
Photographer: Lucy Call

The shape of the angled porch-roof, sets the tone for a truly modern entryway. This protective covering makes a dramatic statement, as it hovers over the front door. The blue-stone terrace conveys even more interest, as it gradually moves upward, morphing into steps, until it reaches the porch.
Porch Detail
The multicolored tan stone, used for the risers and retaining walls, is proportionally carried around the base of the house. Horizontal sustainable-fiber cement board replaces the original vertical wood siding, and widens the appearance of the facade. The color scheme — blue-grey siding, cherry-wood door and roof underside, and varied shades of tan and blue stone — is complimented by the crisp-contrasting black accents of the thin-round metal columns, railing, window sashes, and the roof fascia board and gutters.
This project is a stunning example of an exterior, that is both asymmetrical and symmetrical. Prior to the renovation, the house had a bland 1970s exterior. Now, it is interesting, unique, and inviting.
Photography Credit: Tom Holdsworth Photography
Contractor: Owings Brothers Contracting

Photos by Francis and Francis Photography
The Anderson Residence is ‘practically’ a new home in one of Las Vegas midcentury modern neighborhoods McNeil. The house is the current home of Ian Anderson the local Herman Miller dealer and Shanna Anderson of Leeland furniture family. When Ian first introduced CSPA studio to the project it was burned down house. Turns out that the house is a 1960 midcentury modern sister of two homes that was destroyed by arson in a dispute between landlord and tenant. Once inside the burned walls it was quite clear what a wonderful house it once was. Great care was taken to try and restore the house to a similar splendor. The reality is the remodel didn’t involve much of the original house, by the time the fire damage was remediated there wasn’t much left. The renovation includes an additional 1000 SF of office, guest bedroom, laundry, mudroom, guest toilet outdoor shower and a garage. The roof line was raised in order to accommodate a forced air mechanical system, but care was taken to keep the lines long and low (appearing) to match the midcentury modern style.
The House is an H-shape. Typically houses of this time period would have small rooms with long narrow hallways. However in this case with the walls burned out one can see from one side of the house to other creating a huge feeling space. It was decided to totally open the East side of the house and make the kitchen which gently spills into the living room and wood burning fireplace the public side. New windows and a huge 16’ sliding door were added all the way around the courtyard so that one can see out and across into the private side. On the west side of the house the long thin hallway is opened up by the windows to the courtyard and the long wall offers an opportunity for a gallery style art display. The long hallway opens to two bedrooms, shared bathroom and master bedroom. The end of the hallway opens to a casual living room and the swimming pool area.
The house has no formal dining room but a 15’ custom crafted table by Ian’s sculptor father that is an extension of the kitchen island.
The H-shape creates two covered areas, one is the front entry courtyard, fenced in by a Brazilian walnut enclosure and crowned by a steel art installation by Ian’s father. The rear covered courtyard is a breezy spot for chilling out on a hot desert day.
The pool was re-finished and a shallow soaking deck added. A new barbeque and covered patio added. Some of the large plant material was salvaged and nursed back to health and a complete new desert landscape was re-installed to bring the exterior to life.

Katie Allen Interiors chose the "Langston" entry system to make a mid-century modern entrance to this White Rock Home Tour home in Dallas, TX.
ダラスにあるミッドセンチュリースタイルのおしゃれな家の外観 (レンガサイディング) の写真
ダラスにあるミッドセンチュリースタイルのおしゃれな家の外観 (レンガサイディング) の写真

Peachtree Lane Full Remodel - Front Elevation After
サンフランシスコにある低価格の中くらいなミッドセンチュリースタイルのおしゃれな家の外観 (下見板張り) の写真
サンフランシスコにある低価格の中くらいなミッドセンチュリースタイルのおしゃれな家の外観 (下見板張り) の写真
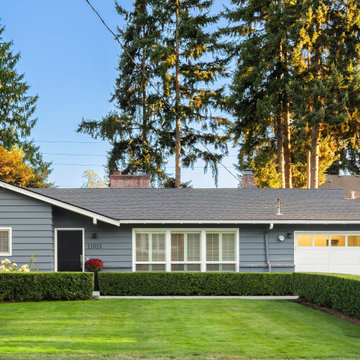
Beautifully updated rambler in highly desirable Bellevue neighborhood.
シアトルにあるミッドセンチュリースタイルのおしゃれな家の外観の写真
シアトルにあるミッドセンチュリースタイルのおしゃれな家の外観の写真
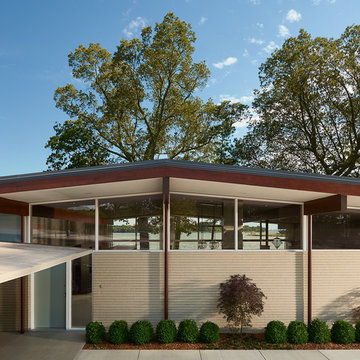
Photography: Anice Hoachlander, Hoachlander Davis Photography.
ワシントンD.C.にある高級なミッドセンチュリースタイルのおしゃれな家の外観 (レンガサイディング) の写真
ワシントンD.C.にある高級なミッドセンチュリースタイルのおしゃれな家の外観 (レンガサイディング) の写真

This dramatic facade evokes a sense of Hollywood glamour.
メルボルンにあるラグジュアリーなミッドセンチュリースタイルのおしゃれな家の外観 (コンクリートサイディング) の写真
メルボルンにあるラグジュアリーなミッドセンチュリースタイルのおしゃれな家の外観 (コンクリートサイディング) の写真
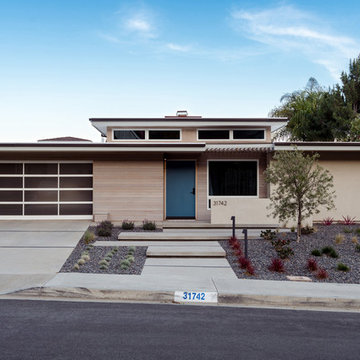
Maintaining the original midcentury spirit while adapting this 1960s home for a contemporary southern california lifestyle was important for this courtyard enclosure and complete facade update.
Variations in building massing along with the incorporation of native materials and thoughtfully located hardscape, are some of the strategies used to define the entry and enhance the streetscape at the exterior, while providing multifunctional square footage at the interior.
photography: jimmy cheng
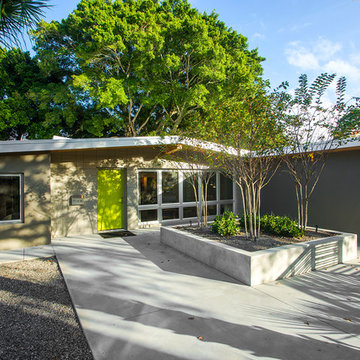
SRQ Magazine's Home of the Year 2015 Platinum Award for Best Bathroom, Best Kitchen, and Best Overall Renovation
Photo: Raif Fluker
タンパにあるミッドセンチュリースタイルのおしゃれな家の外観 (混合材サイディング) の写真
タンパにあるミッドセンチュリースタイルのおしゃれな家の外観 (混合材サイディング) の写真
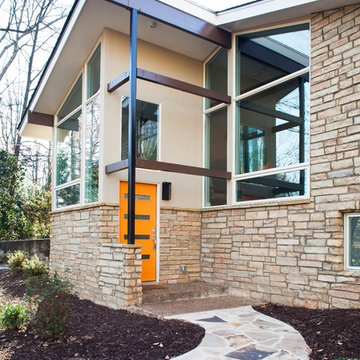
Designed & Built by Renewal Design-Build. RenewalDesignBuild.com
Photography by: Jeff Herr Photography
アトランタにあるミッドセンチュリースタイルのおしゃれなベージュの家 (混合材サイディング) の写真
アトランタにあるミッドセンチュリースタイルのおしゃれなベージュの家 (混合材サイディング) の写真

Brick & Siding Façade
ヒューストンにあるお手頃価格の中くらいなミッドセンチュリースタイルのおしゃれな家の外観 (コンクリート繊維板サイディング、混合材屋根、ウッドシングル張り) の写真
ヒューストンにあるお手頃価格の中くらいなミッドセンチュリースタイルのおしゃれな家の外観 (コンクリート繊維板サイディング、混合材屋根、ウッドシングル張り) の写真
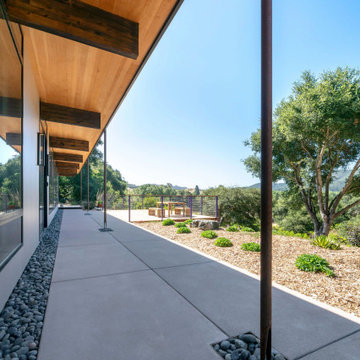
Gluelam beams glide out of the structure and give the natural feel to the interior while adding a dynamic roofline for the redesigned walkway. Glued laminated timber, or glulam, is a highly innovative construction material. Pound for pound, glulam is stronger than steel and has greater strength and stiffness than comparably sized dimensional lumber.
ミッドセンチュリースタイルの家の外観の写真
1

