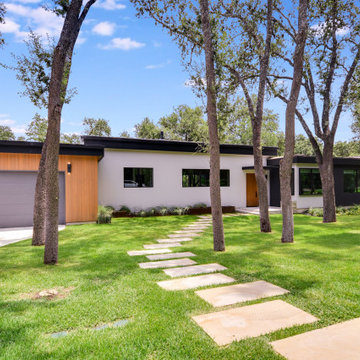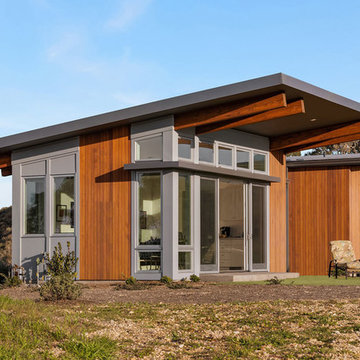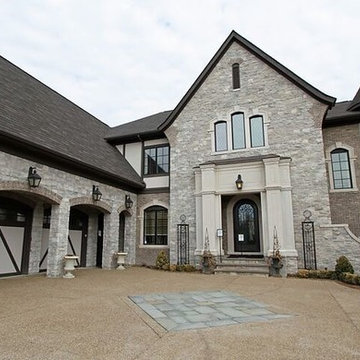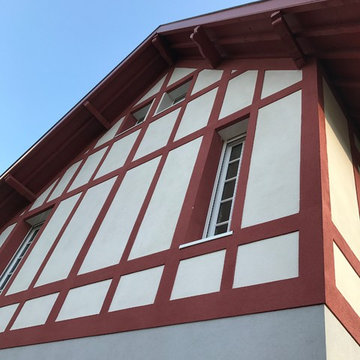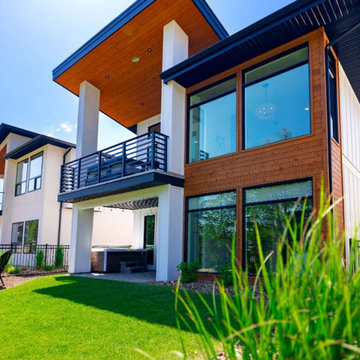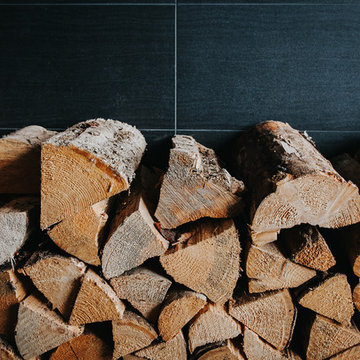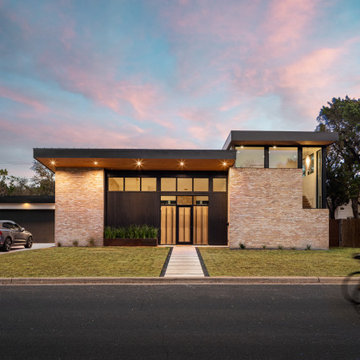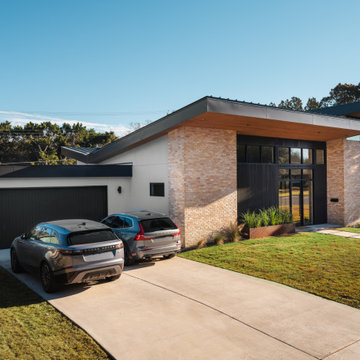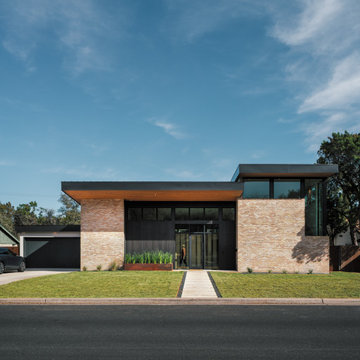ラグジュアリーなミッドセンチュリースタイルの家の外観 (マルチカラーの外壁) の写真
絞り込み:
資材コスト
並び替え:今日の人気順
写真 1〜20 枚目(全 27 枚)
1/4
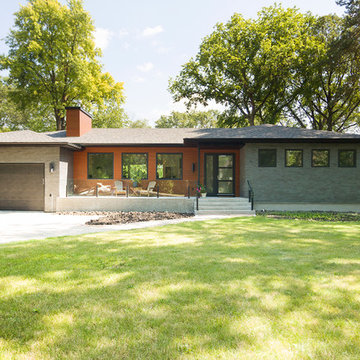
A riverfront property is a desirable piece of property duet to its proximity to a waterway and parklike setting. The value in this renovation to the customer was creating a home that allowed for maximum appreciation of the outside environment and integrating the outside with the inside, and this design achieved this goal completely.
To eliminate the fishbowl effect and sight-lines from the street the kitchen was strategically designed with a higher counter top space, wall areas were added and sinks and appliances were intentional placement. Open shelving in the kitchen and wine display area in the dining room was incorporated to display customer's pottery. Seating on two sides of the island maximize river views and conversation potential. Overall kitchen/dining/great room layout designed for parties, etc. - lots of gathering spots for people to hang out without cluttering the work triangle.
Eliminating walls in the ensuite provided a larger footprint for the area allowing for the freestanding tub and larger walk-in closet. Hardwoods, wood cabinets and the light grey colour pallet were carried through the entire home to integrate the space.
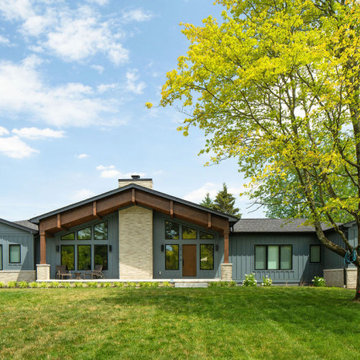
All new design-build exterior with large cedar front porch.
Upper Arlington OH 2020
コロンバスにあるラグジュアリーなミッドセンチュリースタイルのおしゃれな家の外観 (混合材サイディング、マルチカラーの外壁、縦張り) の写真
コロンバスにあるラグジュアリーなミッドセンチュリースタイルのおしゃれな家の外観 (混合材サイディング、マルチカラーの外壁、縦張り) の写真
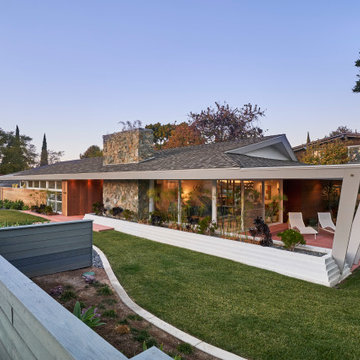
The architectural, historic preservation for this MCM gem of a home gave detailed attention to everything from restoring and repairing the once painted over wood siding to, repairing the windows, and bringing back the iconic patio fin detail that had morphed through the years. This meticulous attention to detail per the architect earned the distinction of being formally recognized as a historic home and ultimately qualifying for the coveted California Mills act. With stretches of glass walls and a seamless flow from outside-in and and inside-out - the connection to the landscape design ties the property all together with a variety of spaces to either entertain, play, or relax.
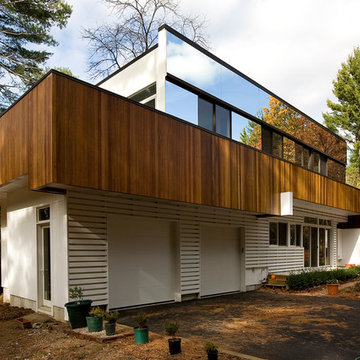
Peter Vanderwarker
ボストンにあるラグジュアリーなミッドセンチュリースタイルのおしゃれな家の外観 (混合材サイディング、マルチカラーの外壁) の写真
ボストンにあるラグジュアリーなミッドセンチュリースタイルのおしゃれな家の外観 (混合材サイディング、マルチカラーの外壁) の写真
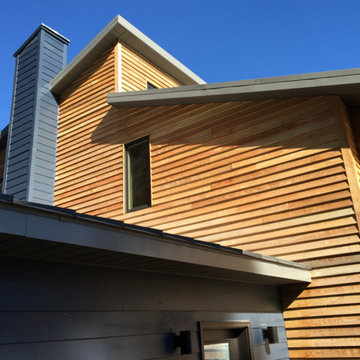
Mid-century modern addition - exterior view featuring natural locust wood siding.
ニューヨークにあるラグジュアリーな中くらいなミッドセンチュリースタイルのおしゃれな家の外観 (混合材サイディング、マルチカラーの外壁) の写真
ニューヨークにあるラグジュアリーな中くらいなミッドセンチュリースタイルのおしゃれな家の外観 (混合材サイディング、マルチカラーの外壁) の写真
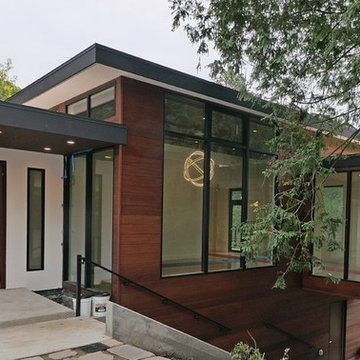
ODS Architecture photo credit
サンフランシスコにあるラグジュアリーなミッドセンチュリースタイルのおしゃれな家の外観 (混合材サイディング、マルチカラーの外壁) の写真
サンフランシスコにあるラグジュアリーなミッドセンチュリースタイルのおしゃれな家の外観 (混合材サイディング、マルチカラーの外壁) の写真
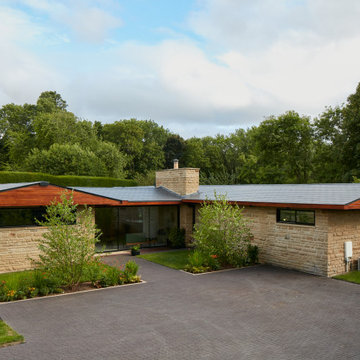
From a dilapidated 1960’s bungalow to a contemporary single storey Californian ranch style property. Ferndale is now a home fit for the 21st century with a strong appreciation for considered mid-century design. A rare example of coherent design and iconic features paired with premium finishes bespoke furniture and beautiful styling.
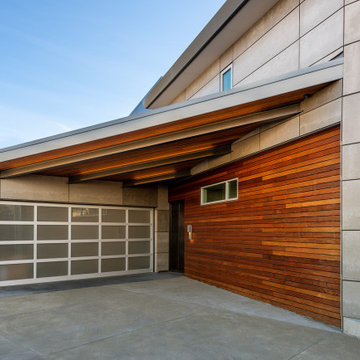
This contemporary frosted glass garage door hides a two car garage housing two electric car charging stations. Solar panels on the roof create most of the energy needed to run the house. Steel beams hold up a wood and metal roof and the wood paneling warms up the entry.
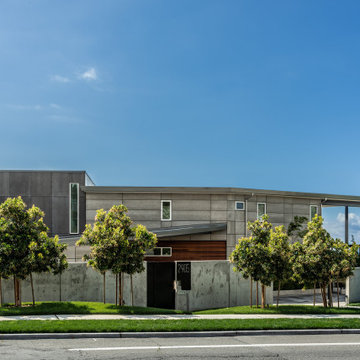
With the arrival of their new baby, my clients wanted to create a private, protected oasis from the street. The back of the house, however, flares out in a grand, three story, facetted, glass semi-circle overlooking the 180-degree unobstructed view of the Space Needle, Puget Sound, and the mountains.
Architectural Gem of Doylestown, PA>
At the southeast corner of East State Street and South Main Street in Doylestown is Lenape Hall
One of the most distinctive buildings in Doylestown, the building was designed by architects Addison Hutton & Thomas Cernea and dedicated November 17th 1874.
It originally provided Doylestown with a large town hall for public meetings, a concentrated store area and a much-needed indoor market.
In the early 20th century, the Strand Theater showed movies here until the building of the New Strand Theater, in 1925. In effect it was a Victorian shopping mall, which had a strong influence on the town’s commercial identity.
from the doylestown historical society http://www.doylestownhistorical.org/BuildingRecognition/Lenape.htm
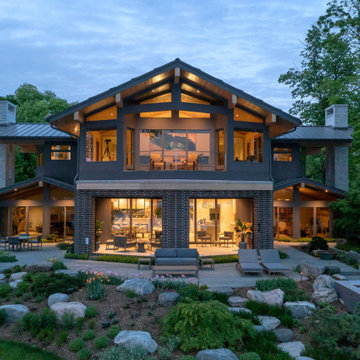
Set on an inland lake in a West Michigan suburb, this masterpiece features the defining characteristics of mid-century modern design. Balance and symmetry pair with splayed roofs, large overhangs, and trapezoid windows to create a model 1950s-60s style. “This home is one of my favorites,” Wayne explained. “The floating rooflines are supported by towering chimneys almost make it epic—it’s going to be an instant classic.”
This home accommodates several of the owner’s passions; living on the lake, their love of automobiles, and hosting parties. A tranquil front courtyard greets guests and is flanked by a pair garages. Around the back, a series of patios provides plenty of spaces to enjoy the lake.
The layout gives preferential views to all of the entertaining spaces which are abundant in this design. Two separate living rooms flank a centrally located, open concept, kitchen and bar which creates an easy flowing living space from foyer to screened porch.
A luxurious and spacious master suite fills the upper level and provides the owners with a much-desired view of the lake without compromising privacy.
Putting an exclamation point on the home and the foyer is a floating, natural wood, stair featuring a glass enclosed wine cellar neatly tucked below the mid-landing.
ラグジュアリーなミッドセンチュリースタイルの家の外観 (マルチカラーの外壁) の写真
1
