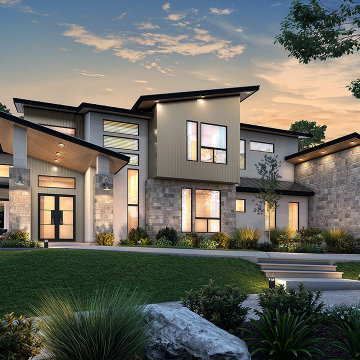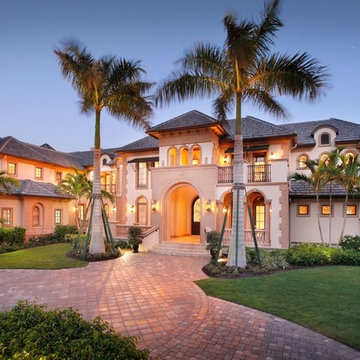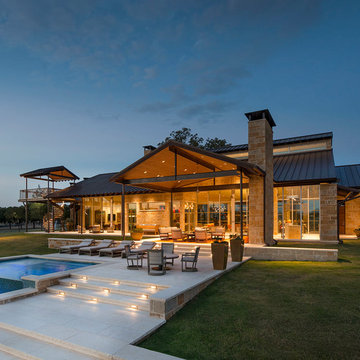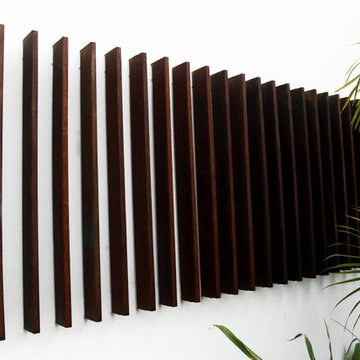ラグジュアリーなミッドセンチュリースタイルのベージュの家の写真
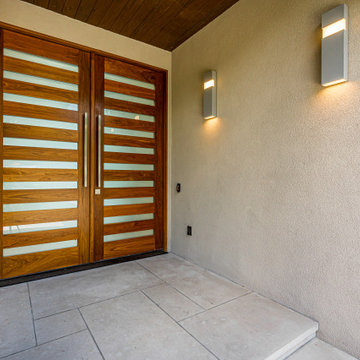
Front entry
Builder: Oliver Custom Homes
Architect: Barley|Pfeiffer
Interior Designer: Panache Interiors
Photographer: Mark Adams Media
オースティンにあるラグジュアリーなミッドセンチュリースタイルのおしゃれな家の外観 (漆喰サイディング) の写真
オースティンにあるラグジュアリーなミッドセンチュリースタイルのおしゃれな家の外観 (漆喰サイディング) の写真
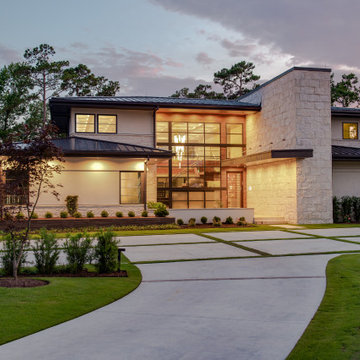
The home’s design grew organically by the crossing of water, influenced by a nearby bridge linking the tree-lined property to the surrounding golf course. The design was also inspired by the Mid-Century architecture of Florida’s Golden Beach and the revival of the idioms associated with that movement. Exploring the intersection of architecture and place and context and creativity, the project’s sensitivity to the surrounding environment is expressed with a proliferate use of natural elements — like stacked white stone facades and support columns — further smudging the edges between exterior and interior.
Water surrounds the home; a koi pond and trickling fountains create a soothing entry. Inside, expansive plate glass walls and windows welcome the outdoors. Full-length windows double as folding partition doors and when peeled back, open the living room to the lanai, and pool deck while simultaneously providing a bridge between indoor and outdoor living. An open stair floats to a second floor catwalk that links north and south bedroom wings, and both contribute to the soaring volume of the interior spaces.
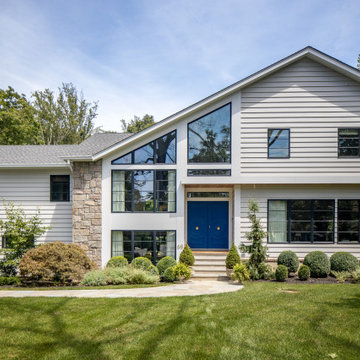
This gorgeous Mid-Century Modern makeover included a second story addition, exterior and full gut renovation. Plenty of large glass windows provide natural light into the home and an eye-catching blue front door provides some intrigue to the fron t entry. The backyard was also fully renovated with a two story patio area, walk-out basement and custom pool.
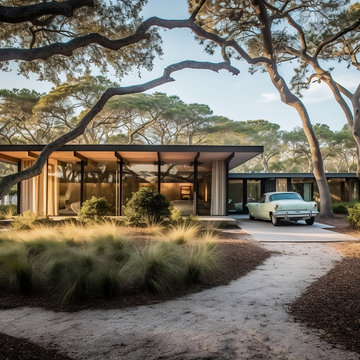
Mid-century modern home in Marthas Vineyard. This family beach house is a about accessibility, aging in place, and being nestled humbly into the environment.

This is a home that was designed around the property. With views in every direction from the master suite and almost everywhere else in the home. The home was designed by local architect Randy Sample and the interior architecture was designed by Maurice Jennings Architecture, a disciple of E. Fay Jones. New Construction of a 4,400 sf custom home in the Southbay Neighborhood of Osprey, FL, just south of Sarasota.
Photo - Ricky Perrone
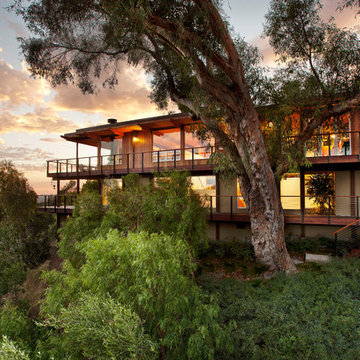
1950’s mid century modern hillside home.
full restoration | addition | modernization.
board formed concrete | clear wood finishes | mid-mod style.
サンタバーバラにあるラグジュアリーなミッドセンチュリースタイルのおしゃれな家の外観の写真
サンタバーバラにあるラグジュアリーなミッドセンチュリースタイルのおしゃれな家の外観の写真
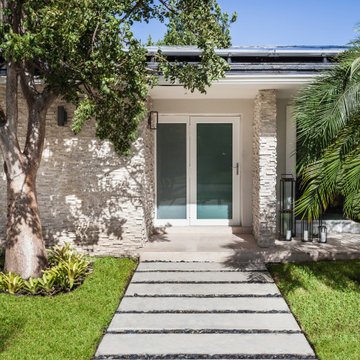
Exterior Entry of mid-century house with solar panels
マイアミにあるラグジュアリーなミッドセンチュリースタイルのおしゃれな家の外観 (石材サイディング) の写真
マイアミにあるラグジュアリーなミッドセンチュリースタイルのおしゃれな家の外観 (石材サイディング) の写真
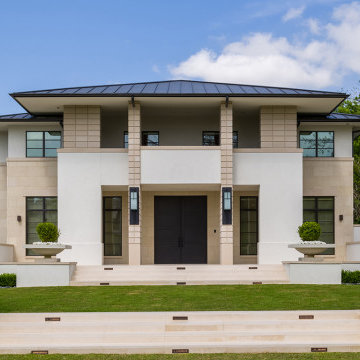
Front Entrance of Frank Lloyd Wright inspired residence
ダラスにあるラグジュアリーな巨大なミッドセンチュリースタイルのおしゃれな家の外観 (石材サイディング) の写真
ダラスにあるラグジュアリーな巨大なミッドセンチュリースタイルのおしゃれな家の外観 (石材サイディング) の写真
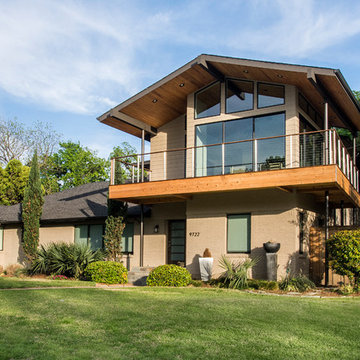
This one story home was transformed into a mid-century modern masterpiece with the addition of a second floor. Its expansive wrap around deck showcases the view of White Rock Lake and the Dallas Skyline and giving this growing family the space it needed to stay in their beloved home. We renovated the downstairs with modifications to the kitchen, pantry, and laundry space, we added a home office and upstairs, a large loft space is flanked by a powder room, playroom, 2 bedrooms and a jack and jill bath. Architecture by h design| Interior Design by Hatfield Builders & Remodelers| Photography by Versatile Imaging

Updated midcentury modern bungalow colours with Sherwin Williams paint colours. Original colours were a pale pinky beige which looked outdated and unattractive.
We created a new warm colour palette that would tone down the pink in the stone front and give a much more cohesive look.

This dramatic facade evokes a sense of Hollywood glamour.
メルボルンにあるラグジュアリーなミッドセンチュリースタイルのおしゃれな家の外観 (コンクリートサイディング) の写真
メルボルンにあるラグジュアリーなミッドセンチュリースタイルのおしゃれな家の外観 (コンクリートサイディング) の写真
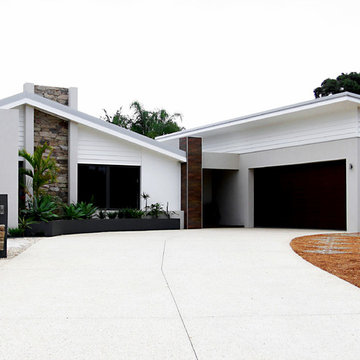
Street View
Photographed by Laura Condon
パースにあるラグジュアリーなミッドセンチュリースタイルのおしゃれな家の外観 (レンガサイディング) の写真
パースにあるラグジュアリーなミッドセンチュリースタイルのおしゃれな家の外観 (レンガサイディング) の写真
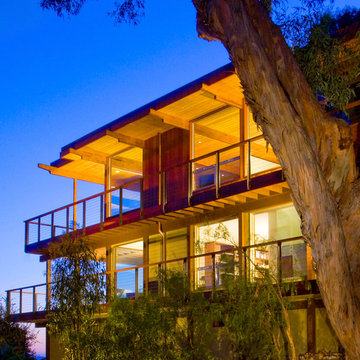
1950’s mid century modern hillside home.
full restoration | addition | modernization.
board formed concrete | clear wood finishes | mid-mod style.
サンタバーバラにあるラグジュアリーなミッドセンチュリースタイルのおしゃれな家の外観の写真
サンタバーバラにあるラグジュアリーなミッドセンチュリースタイルのおしゃれな家の外観の写真
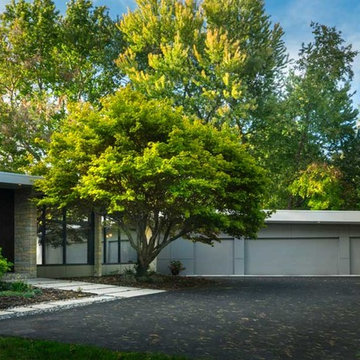
Historical Renovation
Objective: The homeowners asked us to join the project after partial demo and construction was in full
swing. Their desire was to significantly enlarge and update the charming mid-century modern home to
meet the needs of their joined families and frequent social gatherings. It was critical though that the
expansion be seamless between old and new, where one feels as if the home “has always been this
way”.
Solution: We created spaces within rooms that allowed family to gather and socialize freely or allow for
private conversations. As constant entertainers, the couple wanted easier access to their favorite wines
than having to go to the basement cellar. A custom glass and stainless steel wine cellar was created
where bottles seem to float in the space between the dining room and kitchen area.
A nineteen foot long island dominates the great room as well as any social gathering where it is
generally spread from end to end with food and surrounded by friends and family.
Aside of the master suite, three oversized bedrooms each with a large en suite bath provide plenty of
space for kids returning from college and frequent visits from friends and family.
A neutral color palette was chosen throughout to bring warmth into the space but not fight with the
clients’ collections of art, antique rugs and furnishings. Soaring ceiling, windows and huge sliding doors
bring the naturalness of the large wooded lot inside while lots of natural wood and stone was used to
further complement the outdoors and their love of nature.
Outside, a large ground level fire-pit surrounded by comfortable chairs is another favorite gathering
spot.
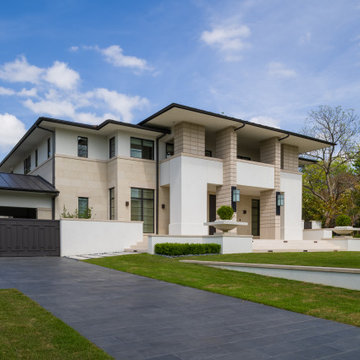
Front Entrance of Frank Lloyd Wright inspired residence
ダラスにあるラグジュアリーな巨大なミッドセンチュリースタイルのおしゃれな家の外観 (石材サイディング) の写真
ダラスにあるラグジュアリーな巨大なミッドセンチュリースタイルのおしゃれな家の外観 (石材サイディング) の写真
ラグジュアリーなミッドセンチュリースタイルのベージュの家の写真
1

