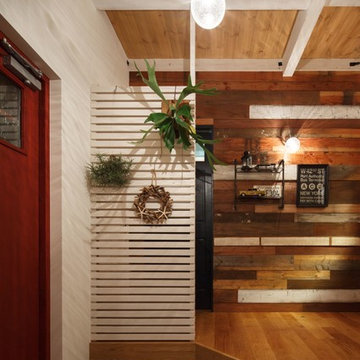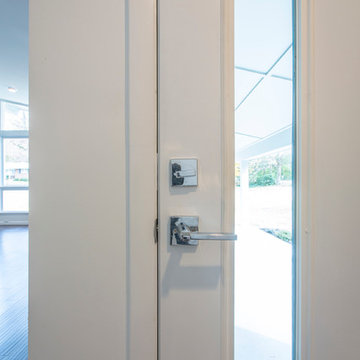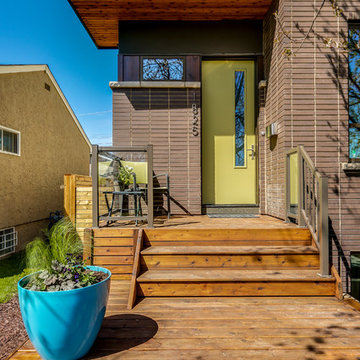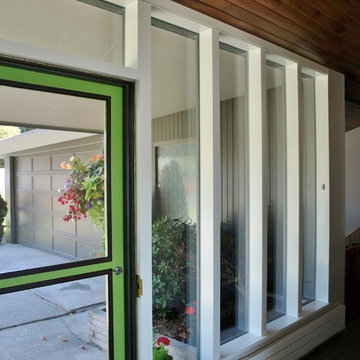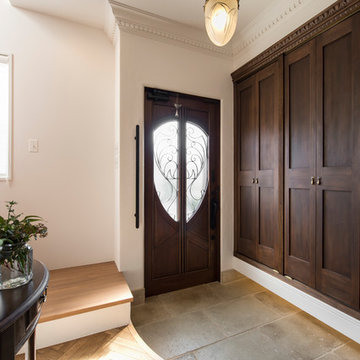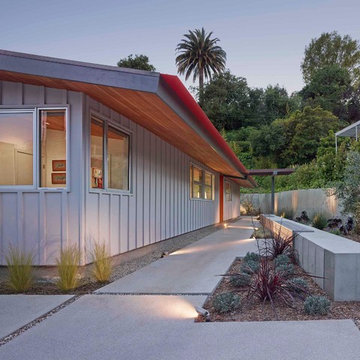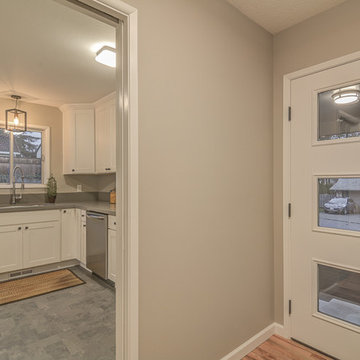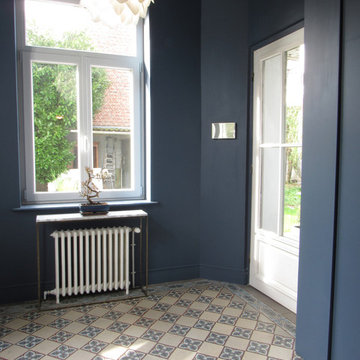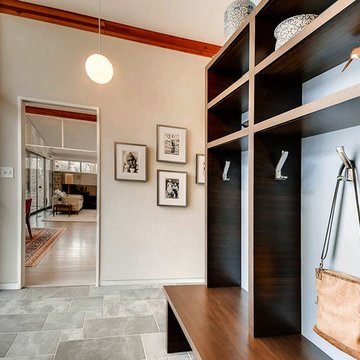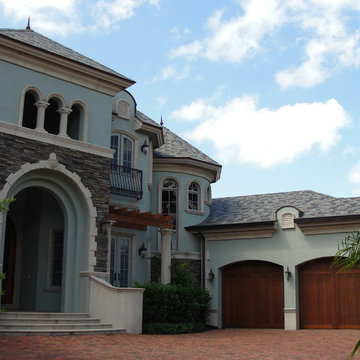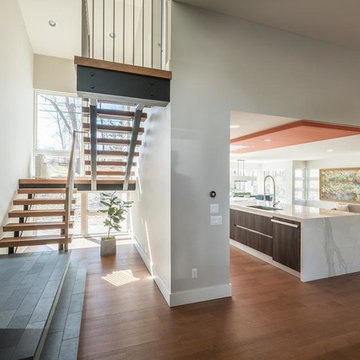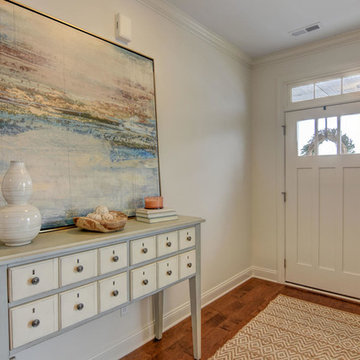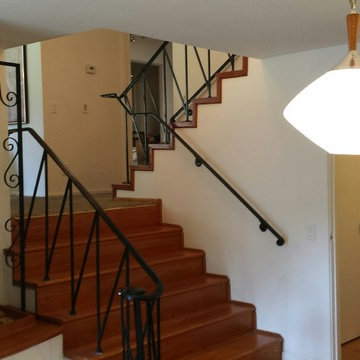ミッドセンチュリースタイルの玄関の写真
絞り込み:
資材コスト
並び替え:今日の人気順
写真 3181〜3200 枚目(全 7,023 枚)
1/2
希望の作業にぴったりな専門家を見つけましょう
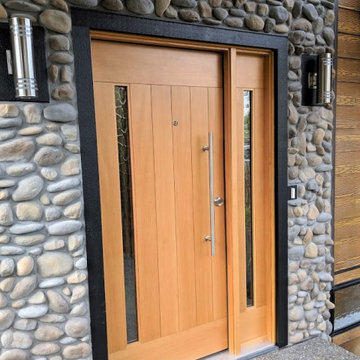
A newly built front entry adds to the curb appeal and makes the home much more welcoming.
シアトルにあるミッドセンチュリースタイルのおしゃれな玄関の写真
シアトルにあるミッドセンチュリースタイルのおしゃれな玄関の写真
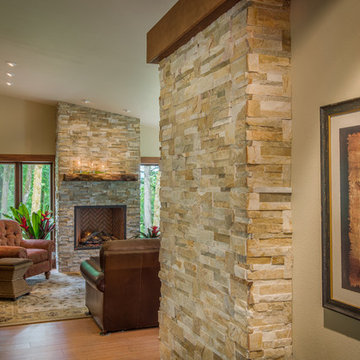
Mid-century modern home completely renovated in the entryway, kitchen and living room; the natural ledge stone fireplace and entry finish the space with a genuinely dated appeal.
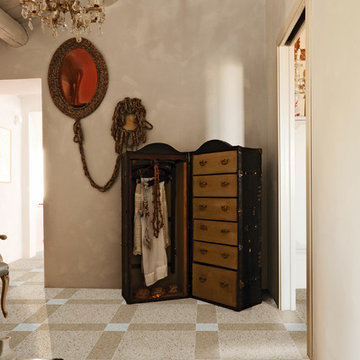
Collezione MODULO di Mipa, progettato per ispirare.
Modulo è un sistema progettuale di piastrelle di graniglia di marmo composto da 9 moduli poligonali; 6 lineari e 3 sagomati.
È una rivisitazione in chiave contemporanea della tradizione del pavimento in graniglia alla veneziana.
Catalogo disponibile a questo link: http://www.mipadesign.it/azienda.php/it/download/246
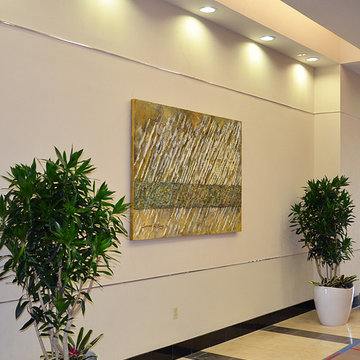
ETHIOPIA — Concrete, Plaster, Paper Mache, Modeling Paste and Sand / Acrylic Resin /Acrylic, Latex, Enamel, Oil, Metallic and Tempera Paints / India and Iridescent Inks on canvas over 1/4” Plywood. 48” x 70” Approx. 150 lbs. Photo by SWK Digital Imagery.
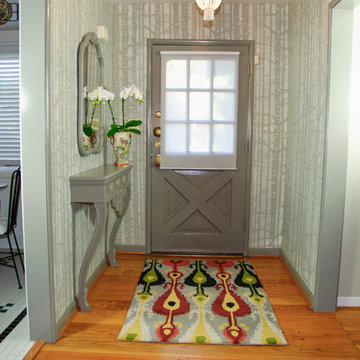
This petite entry gets its due with stenciled walls and Ekat rug. The entry shelf and mirror are vintage finds that were painted the same gray as the trim and doors, this makes the space feel like it is important and regal.
ミッドセンチュリースタイルの玄関の写真
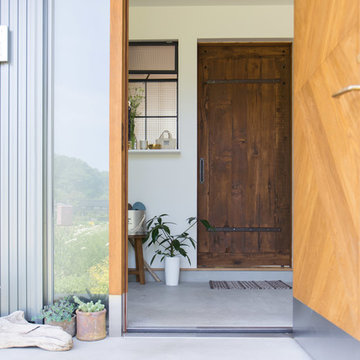
のどかな田園風景の中に建つ、古民家などに見られる土間空間を、現代風に生活の一部に取り込んだ住まいです。
本来土間とは、屋外からの入口である玄関的な要素と、作業場・炊事場などの空間で、いずれも土足で使う空間でした。
そして、今の日本の住まいの大半は、玄関で靴を脱ぎ、玄関ホール/廊下を通り、各部屋へアクセス。という動線が一般的な空間構成となりました。
今回の計画では、”玄関ホール/廊下”を現代の土間と置き換える事、そして、土間を大々的に一つの生活空間として捉える事で、土間という要素を現代の生活に違和感無く取り込めるのではないかと考えました。
土間は、玄関からキッチン・ダイニングまでフラットに繋がり、内なのに外のような、曖昧な領域の中で空間を連続的に繋げていきます。また、”廊下”という住まいの中での緩衝帯を失くし、土間・キッチン・ダイニング・リビングを田の字型に配置する事で、動線的にも、そして空間的にも、無理なく・無駄なく回遊できる、シンプルで且つ合理的な住まいとなっています。
160
