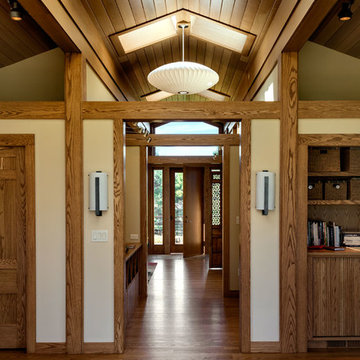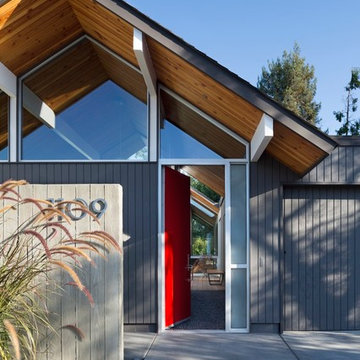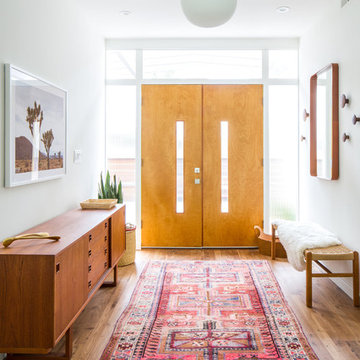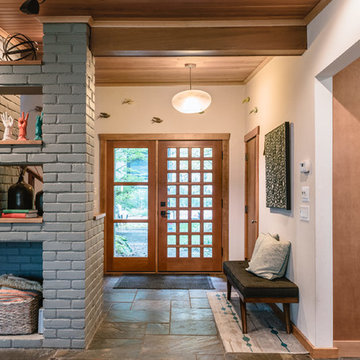ミッドセンチュリースタイルの玄関 (木目調のドア、赤いドア) の写真
絞り込み:
資材コスト
並び替え:今日の人気順
写真 1〜20 枚目(全 371 枚)
1/4

サクラメントにある高級な広いミッドセンチュリースタイルのおしゃれな玄関ロビー (グレーの壁、テラゾーの床、木目調のドア、グレーの床) の写真

White Oak screen and planks for doors. photo by Whit Preston
オースティンにあるミッドセンチュリースタイルのおしゃれな玄関ロビー (白い壁、コンクリートの床、木目調のドア) の写真
オースティンにあるミッドセンチュリースタイルのおしゃれな玄関ロビー (白い壁、コンクリートの床、木目調のドア) の写真
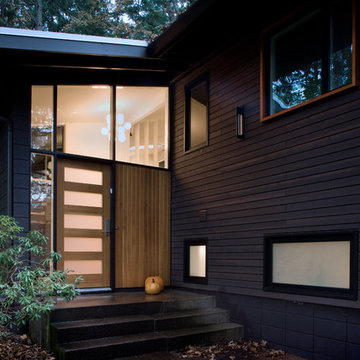
New Entry Door
Higher Resolution Photography
ポートランドにあるミッドセンチュリースタイルのおしゃれな玄関ドア (木目調のドア) の写真
ポートランドにあるミッドセンチュリースタイルのおしゃれな玄関ドア (木目調のドア) の写真

The entry to Hillside is accessed from guest parking a series of exposed aggregate pads leading downhill and winding around the large silver maple planted many years ago by the owner's mother
Photographer: Fredrik Brauer
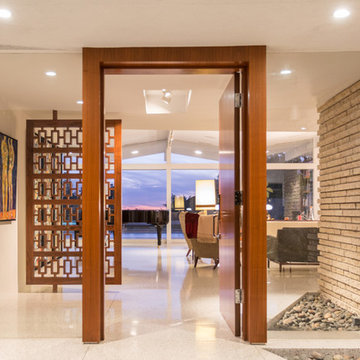
Custom walnut entry system with hand laid walnut veneer door and jamb and custom decorative walnut screen beyond. Terrazzo floors.
ロサンゼルスにあるミッドセンチュリースタイルのおしゃれな玄関 (木目調のドア) の写真
ロサンゼルスにあるミッドセンチュリースタイルのおしゃれな玄関 (木目調のドア) の写真

The clients for this project approached SALA ‘to create a house that we will be excited to come home to’. Having lived in their house for over 20 years, they chose to stay connected to their neighborhood, and accomplish their goals by extensively remodeling their existing split-entry home.

Anice Hoachlander, Hoachlander Davis Photography
ワシントンD.C.にある広いミッドセンチュリースタイルのおしゃれな玄関ロビー (グレーの壁、スレートの床、赤いドア、グレーの床) の写真
ワシントンD.C.にある広いミッドセンチュリースタイルのおしゃれな玄関ロビー (グレーの壁、スレートの床、赤いドア、グレーの床) の写真

New Generation MCM
Location: Lake Oswego, OR
Type: Remodel
Credits
Design: Matthew O. Daby - M.O.Daby Design
Interior design: Angela Mechaley - M.O.Daby Design
Construction: Oregon Homeworks
Photography: KLIK Concepts
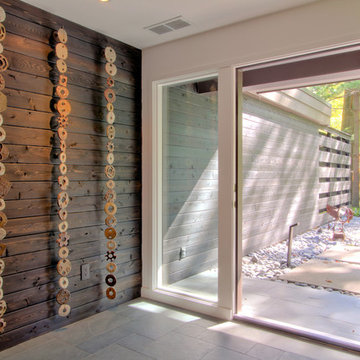
The red accent entry door is 42" wide, with tall sidelights to bring in lots of natural light. The slate multi-format floor tile extends to the covered porch, and the tongue and groove cedar siding flows into the entry to become an accent wall--bringing the outside in and the inside out. Photo by Christopher Wright, CR
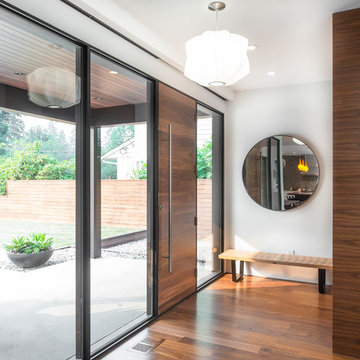
My House Design/Build Team | www.myhousedesignbuild.com | 604-694-6873 | Reuben Krabbe Photography
バンクーバーにある中くらいなミッドセンチュリースタイルのおしゃれな玄関ドア (白い壁、無垢フローリング、木目調のドア、茶色い床) の写真
バンクーバーにある中くらいなミッドセンチュリースタイルのおしゃれな玄関ドア (白い壁、無垢フローリング、木目調のドア、茶色い床) の写真
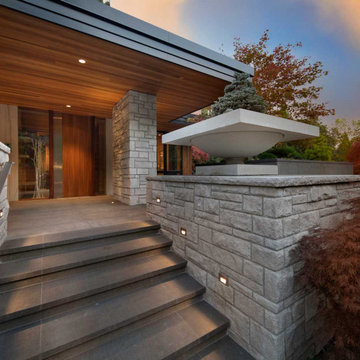
The tiered entry flows up gracefully to the front door, while the cantilevered balconies and long deep eaves create sanctuary. Each of these tiers is landscaped elegantly with mature plants that were meticulously placed, creating privacy from the streetscape.
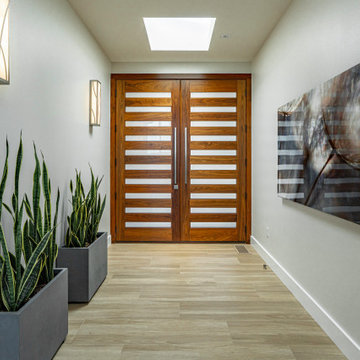
Front entry interior. The skylight and doors bring much needed natural light to a formerly dark hallway.
Builder: Oliver Custom Homes
Architect: Barley|Pfeiffer
Interior Designer: Panache Interiors
Photographer: Mark Adams Media

Photo credit: Rafael Soldi
シアトルにあるミッドセンチュリースタイルのおしゃれな玄関ロビー (白い壁、木目調のドア、グレーの床) の写真
シアトルにあるミッドセンチュリースタイルのおしゃれな玄関ロビー (白い壁、木目調のドア、グレーの床) の写真
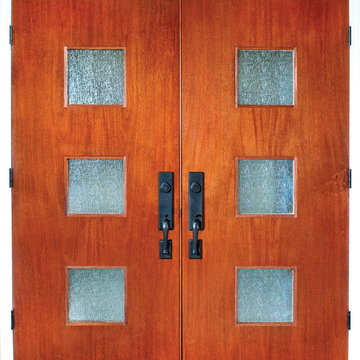
Upstate Door makes hand-crafted custom, semi-custom and standard interior and exterior doors from a full array of wood species and MDF materials.
Custom flush doors by Upstate Door are made with a bonded solid core and hand-selected lumber. The doors can be made in paint grade or stain grade for your interior and exteriors needs.
Genuine Mahogany, flush doors with 3 square rain glass portholes

We remodeled this unassuming mid-century home from top to bottom. An entire third floor and two outdoor decks were added. As a bonus, we made the whole thing accessible with an elevator linking all three floors.
The 3rd floor was designed to be built entirely above the existing roof level to preserve the vaulted ceilings in the main level living areas. Floor joists spanned the full width of the house to transfer new loads onto the existing foundation as much as possible. This minimized structural work required inside the existing footprint of the home. A portion of the new roof extends over the custom outdoor kitchen and deck on the north end, allowing year-round use of this space.
Exterior finishes feature a combination of smooth painted horizontal panels, and pre-finished fiber-cement siding, that replicate a natural stained wood. Exposed beams and cedar soffits provide wooden accents around the exterior. Horizontal cable railings were used around the rooftop decks. Natural stone installed around the front entry enhances the porch. Metal roofing in natural forest green, tie the whole project together.
On the main floor, the kitchen remodel included minimal footprint changes, but overhauling of the cabinets and function. A larger window brings in natural light, capturing views of the garden and new porch. The sleek kitchen now shines with two-toned cabinetry in stained maple and high-gloss white, white quartz countertops with hints of gold and purple, and a raised bubble-glass chiseled edge cocktail bar. The kitchen’s eye-catching mixed-metal backsplash is a fun update on a traditional penny tile.
The dining room was revamped with new built-in lighted cabinetry, luxury vinyl flooring, and a contemporary-style chandelier. Throughout the main floor, the original hardwood flooring was refinished with dark stain, and the fireplace revamped in gray and with a copper-tile hearth and new insert.
During demolition our team uncovered a hidden ceiling beam. The clients loved the look, so to meet the planned budget, the beam was turned into an architectural feature, wrapping it in wood paneling matching the entry hall.
The entire day-light basement was also remodeled, and now includes a bright & colorful exercise studio and a larger laundry room. The redesign of the washroom includes a larger showering area built specifically for washing their large dog, as well as added storage and countertop space.
This is a project our team is very honored to have been involved with, build our client’s dream home.
ミッドセンチュリースタイルの玄関 (木目調のドア、赤いドア) の写真
1

