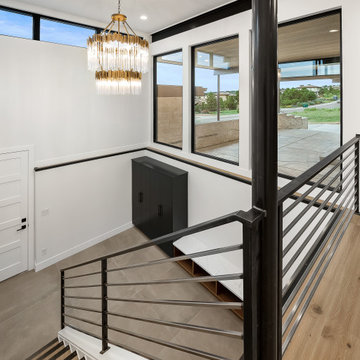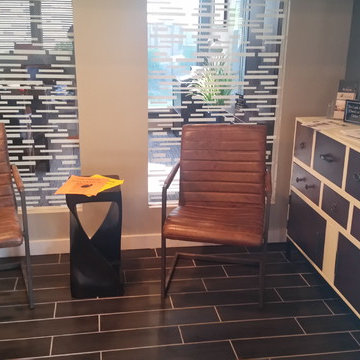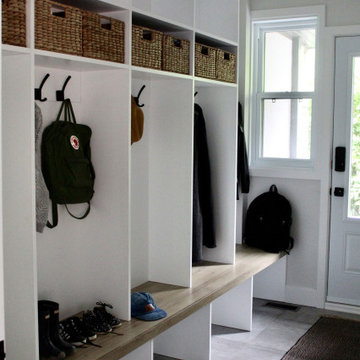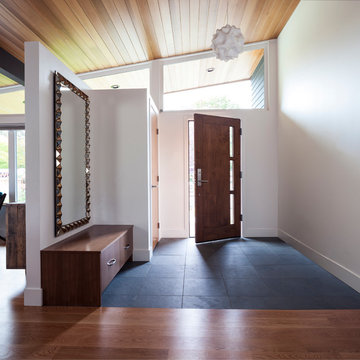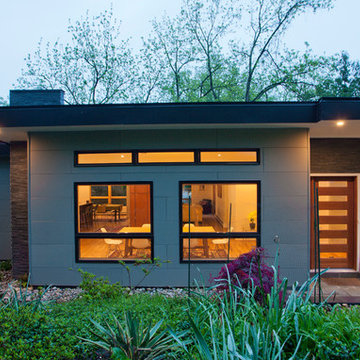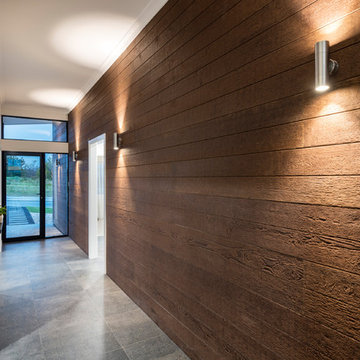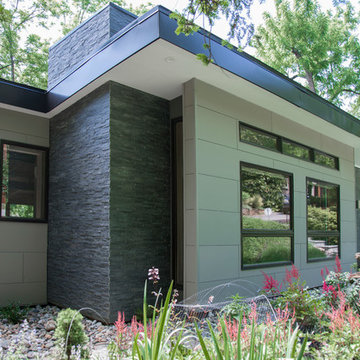片開きドアミッドセンチュリースタイルの玄関 (セラミックタイルの床) の写真
絞り込み:
資材コスト
並び替え:今日の人気順
写真 1〜20 枚目(全 104 枚)
1/4
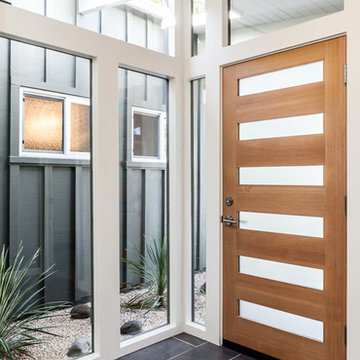
Travis Turner Photography
フェニックスにあるお手頃価格の中くらいなミッドセンチュリースタイルのおしゃれな玄関ロビー (白い壁、セラミックタイルの床、木目調のドア) の写真
フェニックスにあるお手頃価格の中くらいなミッドセンチュリースタイルのおしゃれな玄関ロビー (白い壁、セラミックタイルの床、木目調のドア) の写真
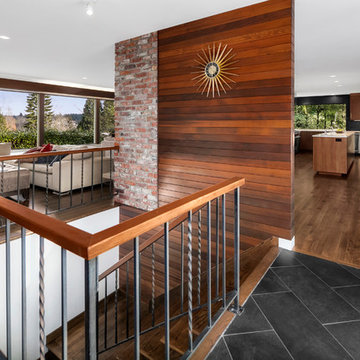
シアトルにある高級な広いミッドセンチュリースタイルのおしゃれな玄関ロビー (白い壁、セラミックタイルの床、淡色木目調のドア) の写真
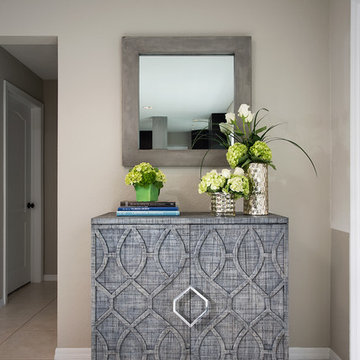
Photographer: Gabriel Rosario
マイアミにある高級な小さなミッドセンチュリースタイルのおしゃれな玄関ホール (ベージュの壁、セラミックタイルの床、白いドア) の写真
マイアミにある高級な小さなミッドセンチュリースタイルのおしゃれな玄関ホール (ベージュの壁、セラミックタイルの床、白いドア) の写真
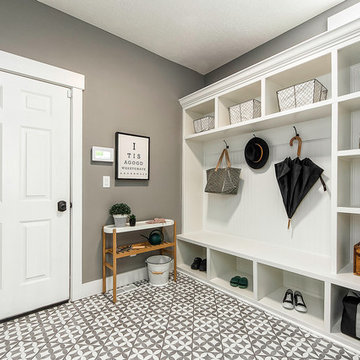
Designed by Amber Malloy. Home Plan: Bradenton
コロンバスにあるお手頃価格の中くらいなミッドセンチュリースタイルのおしゃれなマッドルーム (マルチカラーの壁、セラミックタイルの床、黄色いドア、マルチカラーの床) の写真
コロンバスにあるお手頃価格の中くらいなミッドセンチュリースタイルのおしゃれなマッドルーム (マルチカラーの壁、セラミックタイルの床、黄色いドア、マルチカラーの床) の写真

This small entry includes a dark fireclay tile laid in a herringbone pattern paired with a bright, colorful front door.
他の地域にある高級な中くらいなミッドセンチュリースタイルのおしゃれな玄関ロビー (白い壁、セラミックタイルの床、黄色いドア、黒い床、三角天井) の写真
他の地域にある高級な中くらいなミッドセンチュリースタイルのおしゃれな玄関ロビー (白い壁、セラミックタイルの床、黄色いドア、黒い床、三角天井) の写真
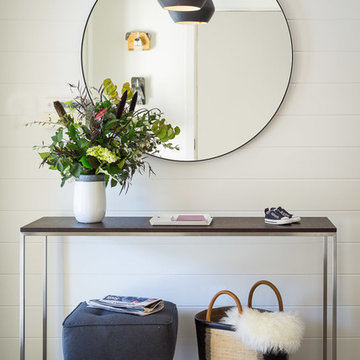
First home, savvy art owners, decided to hire RBD to design their recently purchased two story, four bedroom, midcentury Diamond Heights home to merge their new parenthood and love for entertaining lifestyles. Hired two months prior to the arrival of their baby boy, RBD was successful in installing the nursery just in time. The home required little architectural spatial reconfiguration given the previous owner was an architect, allowing RBD to focus mainly on furniture, fixtures and accessories while updating only a few finishes. New paint grade paneling added a needed midcentury texture to the entry, while an existing site for sore eyes radiator, received a new walnut cover creating a built-in mid-century custom headboard for the guest room, perfect for large art and plant decoration. RBD successfully paired furniture and art selections to connect the existing material finishes by keeping fabrics neutral and complimentary to the existing finishes. The backyard, an SF rare oasis, showcases a hanging chair and custom outdoor floor cushions for easy lounging, while a stylish midcentury heated bench allows easy outdoor entertaining in the SF climate.
Photography Credit: Scott Hargis Photography

Cedar Cove Modern benefits from its integration into the landscape. The house is set back from Lake Webster to preserve an existing stand of broadleaf trees that filter the low western sun that sets over the lake. Its split-level design follows the gentle grade of the surrounding slope. The L-shape of the house forms a protected garden entryway in the area of the house facing away from the lake while a two-story stone wall marks the entry and continues through the width of the house, leading the eye to a rear terrace. This terrace has a spectacular view aided by the structure’s smart positioning in relationship to Lake Webster.
The interior spaces are also organized to prioritize views of the lake. The living room looks out over the stone terrace at the rear of the house. The bisecting stone wall forms the fireplace in the living room and visually separates the two-story bedroom wing from the active spaces of the house. The screen porch, a staple of our modern house designs, flanks the terrace. Viewed from the lake, the house accentuates the contours of the land, while the clerestory window above the living room emits a soft glow through the canopy of preserved trees.
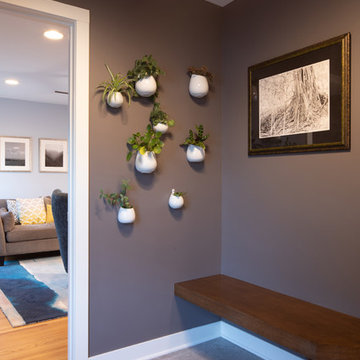
Front entry and waiting area.
ミネアポリスにある高級な中くらいなミッドセンチュリースタイルのおしゃれな玄関ラウンジ (グレーの壁、セラミックタイルの床、ガラスドア、グレーの床) の写真
ミネアポリスにある高級な中くらいなミッドセンチュリースタイルのおしゃれな玄関ラウンジ (グレーの壁、セラミックタイルの床、ガラスドア、グレーの床) の写真
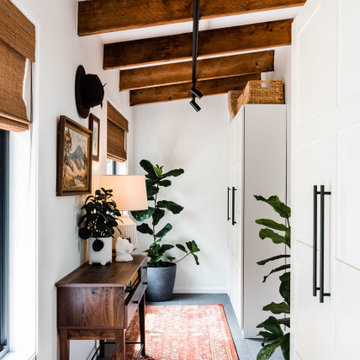
Mudroom
低価格の中くらいなミッドセンチュリースタイルのおしゃれなマッドルーム (白い壁、セラミックタイルの床、グレーのドア、グレーの床) の写真
低価格の中くらいなミッドセンチュリースタイルのおしゃれなマッドルーム (白い壁、セラミックタイルの床、グレーのドア、グレーの床) の写真
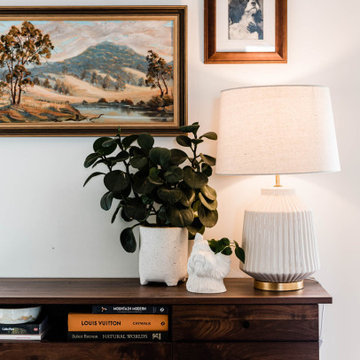
Mudroom
低価格の中くらいなミッドセンチュリースタイルのおしゃれなマッドルーム (白い壁、セラミックタイルの床、グレーのドア、グレーの床) の写真
低価格の中くらいなミッドセンチュリースタイルのおしゃれなマッドルーム (白い壁、セラミックタイルの床、グレーのドア、グレーの床) の写真
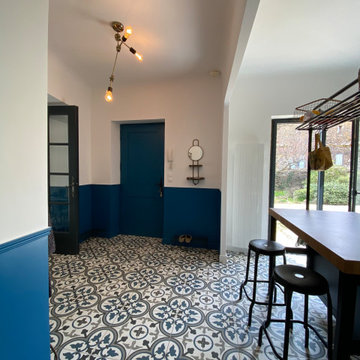
L'entrée donne directement accès à la cuisine ouverte et au grand salon derrière deux grandes portes vitrées conservées et repeintes en gris anthracite. Les soubassements bleu Laffrey habillent les murs et donnent un coté bourgeois à cette maison de campagne.
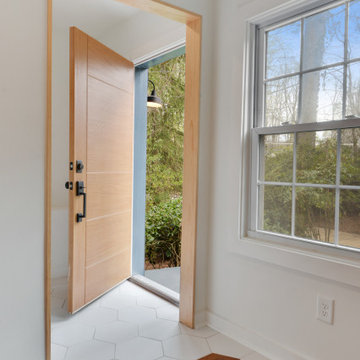
アトランタにあるラグジュアリーな小さなミッドセンチュリースタイルのおしゃれな玄関ドア (白い壁、セラミックタイルの床、淡色木目調のドア、白い床) の写真
片開きドアミッドセンチュリースタイルの玄関 (セラミックタイルの床) の写真
1

