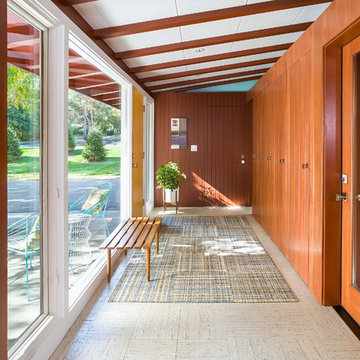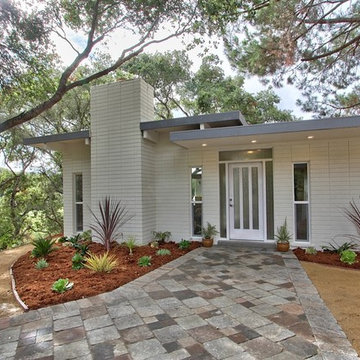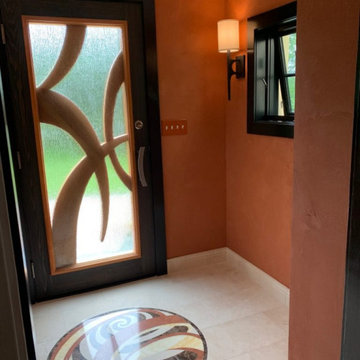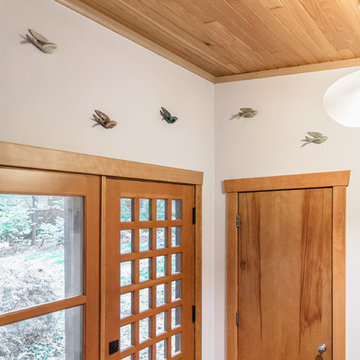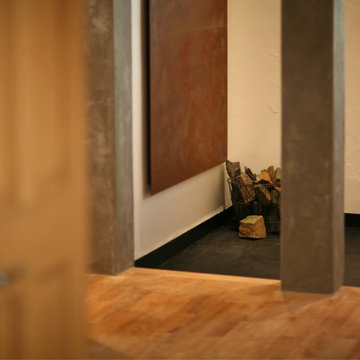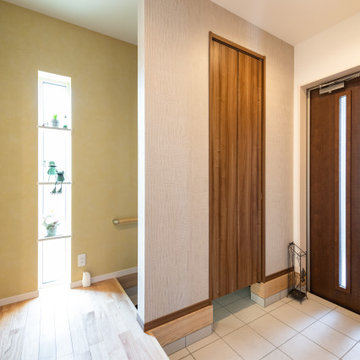片開きドア木目調のミッドセンチュリースタイルの玄関の写真
絞り込み:
資材コスト
並び替え:今日の人気順
写真 1〜19 枚目(全 19 枚)
1/4
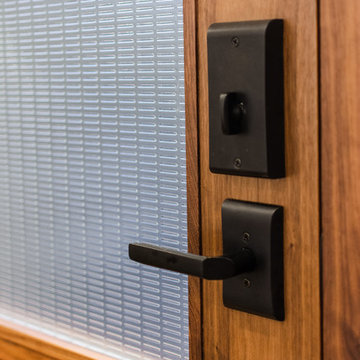
Attractive mid-century modern home built in 1957.
Scope of work for this design/build remodel included reworking the space for an open floor plan, making this home feel modern while keeping some of the homes original charm. We completely reconfigured the entry and stair case, moved walls and installed a free span ridge beam to allow for an open concept. Some of the custom features were 2 sided fireplace surround, new metal railings with a walnut cap, a hand crafted walnut door surround, and last but not least a big beautiful custom kitchen with an enormous island. Exterior work included a new metal roof, siding and new windows.
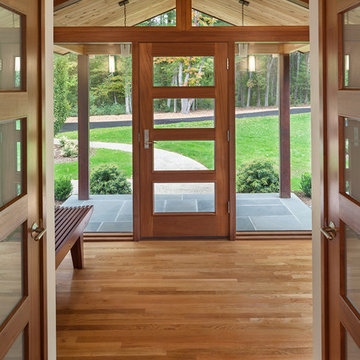
Partridge Pond is Acorn Deck House Company’s newest model home. This house is a contemporary take on the classic Deck House. Its open floor plan welcomes guests into the home, while still maintaining a sense of privacy in the master wing and upstairs bedrooms. It features an exposed post and beam structure throughout as well as the signature Deck House ceiling decking in the great room and master suite. The goal for the home was to showcase a mid-century modern and contemporary hybrid that inspires Deck House lovers, old and new.
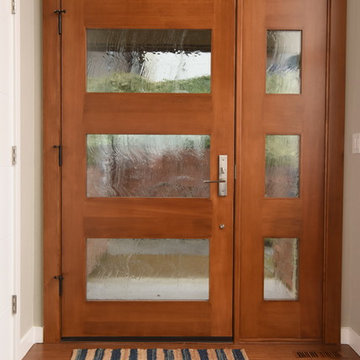
Entry door and sidelite with seedy baroque glass, stained to match cabinets as closely as possible.
シアトルにあるミッドセンチュリースタイルのおしゃれな玄関 (ガラスドア) の写真
シアトルにあるミッドセンチュリースタイルのおしゃれな玄関 (ガラスドア) の写真

We remodeled this unassuming mid-century home from top to bottom. An entire third floor and two outdoor decks were added. As a bonus, we made the whole thing accessible with an elevator linking all three floors.
The 3rd floor was designed to be built entirely above the existing roof level to preserve the vaulted ceilings in the main level living areas. Floor joists spanned the full width of the house to transfer new loads onto the existing foundation as much as possible. This minimized structural work required inside the existing footprint of the home. A portion of the new roof extends over the custom outdoor kitchen and deck on the north end, allowing year-round use of this space.
Exterior finishes feature a combination of smooth painted horizontal panels, and pre-finished fiber-cement siding, that replicate a natural stained wood. Exposed beams and cedar soffits provide wooden accents around the exterior. Horizontal cable railings were used around the rooftop decks. Natural stone installed around the front entry enhances the porch. Metal roofing in natural forest green, tie the whole project together.
On the main floor, the kitchen remodel included minimal footprint changes, but overhauling of the cabinets and function. A larger window brings in natural light, capturing views of the garden and new porch. The sleek kitchen now shines with two-toned cabinetry in stained maple and high-gloss white, white quartz countertops with hints of gold and purple, and a raised bubble-glass chiseled edge cocktail bar. The kitchen’s eye-catching mixed-metal backsplash is a fun update on a traditional penny tile.
The dining room was revamped with new built-in lighted cabinetry, luxury vinyl flooring, and a contemporary-style chandelier. Throughout the main floor, the original hardwood flooring was refinished with dark stain, and the fireplace revamped in gray and with a copper-tile hearth and new insert.
During demolition our team uncovered a hidden ceiling beam. The clients loved the look, so to meet the planned budget, the beam was turned into an architectural feature, wrapping it in wood paneling matching the entry hall.
The entire day-light basement was also remodeled, and now includes a bright & colorful exercise studio and a larger laundry room. The redesign of the washroom includes a larger showering area built specifically for washing their large dog, as well as added storage and countertop space.
This is a project our team is very honored to have been involved with, build our client’s dream home.

le hall d'entrée s'affirme avec un papier peint graphique
ストラスブールにあるお手頃価格の中くらいなミッドセンチュリースタイルのおしゃれな玄関ロビー (黄色い壁、濃色無垢フローリング、茶色い床、淡色木目調のドア、壁紙) の写真
ストラスブールにあるお手頃価格の中くらいなミッドセンチュリースタイルのおしゃれな玄関ロビー (黄色い壁、濃色無垢フローリング、茶色い床、淡色木目調のドア、壁紙) の写真
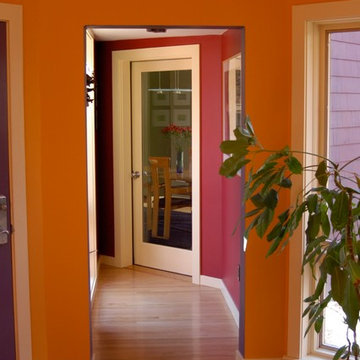
A dining pavilion that floats in the water on the city side of the house and floats in air on the rural side of the house. There is waterfall that runs under the house connecting the orthogonal pond on the city side with the free form pond on the rural side.
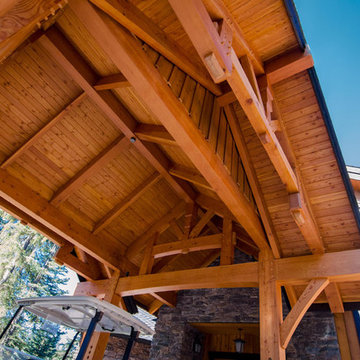
Underside of covered entry way
バンクーバーにある広いミッドセンチュリースタイルのおしゃれな玄関ドア (木目調のドア) の写真
バンクーバーにある広いミッドセンチュリースタイルのおしゃれな玄関ドア (木目調のドア) の写真
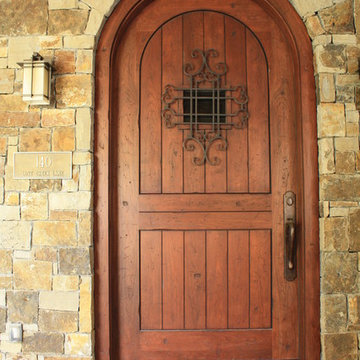
Hand made exterior custom door.
デンバーにある広いミッドセンチュリースタイルのおしゃれな玄関ドア (マルチカラーの壁、木目調のドア) の写真
デンバーにある広いミッドセンチュリースタイルのおしゃれな玄関ドア (マルチカラーの壁、木目調のドア) の写真
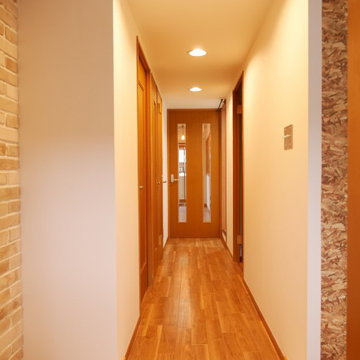
玄関から廊下の眺めです。
玄関の壁には本物のレンガを使用し、おしゃれな空間を演出しています。
廊下は、クロスと床ともにリビングと統一することで奥行きがあるように見せてくれます。
他の地域にある小さなミッドセンチュリースタイルのおしゃれな玄関ホール (ベージュの壁、セラミックタイルの床、白い床、クロスの天井、レンガ壁) の写真
他の地域にある小さなミッドセンチュリースタイルのおしゃれな玄関ホール (ベージュの壁、セラミックタイルの床、白い床、クロスの天井、レンガ壁) の写真
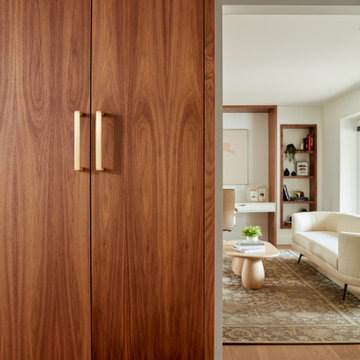
Extend a warm welcome with the presence of a tall walnut closet cabinet in your front entry. It graciously stores coats, bags, and shoes, while its walnut beauty harmoniously unites with the design elements found in the living room and other spaces throughout the main floor, creating a cohesive and inviting ambiance.
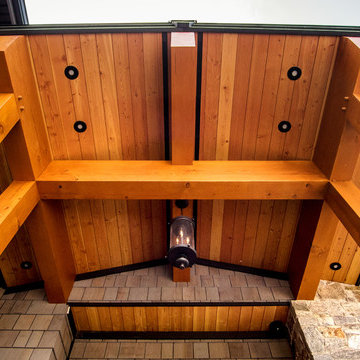
Exterior top view of entrance with exposed wood frame
バンクーバーにある中くらいなミッドセンチュリースタイルのおしゃれな玄関 (グレーの壁、スレートの床、木目調のドア、グレーの床) の写真
バンクーバーにある中くらいなミッドセンチュリースタイルのおしゃれな玄関 (グレーの壁、スレートの床、木目調のドア、グレーの床) の写真
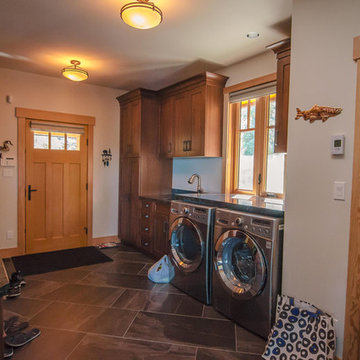
Mudroom and laundry area
バンクーバーにある広いミッドセンチュリースタイルのおしゃれなマッドルーム (木目調のドア、白い壁、セラミックタイルの床、グレーの床) の写真
バンクーバーにある広いミッドセンチュリースタイルのおしゃれなマッドルーム (木目調のドア、白い壁、セラミックタイルの床、グレーの床) の写真
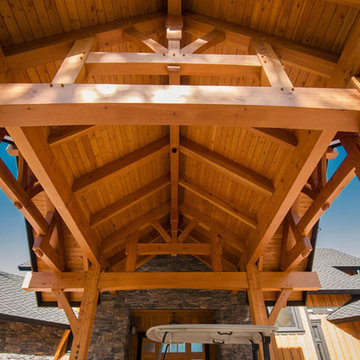
Underside of covered entry way
バンクーバーにある広いミッドセンチュリースタイルのおしゃれな玄関ドア (木目調のドア) の写真
バンクーバーにある広いミッドセンチュリースタイルのおしゃれな玄関ドア (木目調のドア) の写真
片開きドア木目調のミッドセンチュリースタイルの玄関の写真
1
