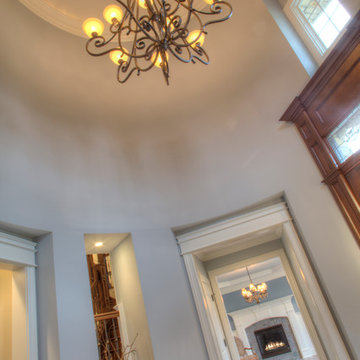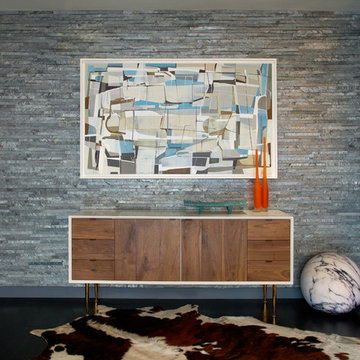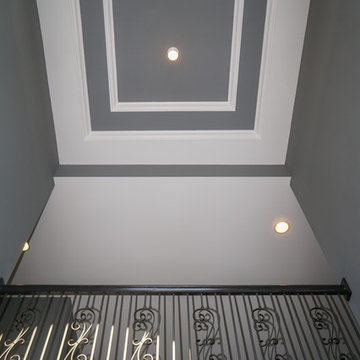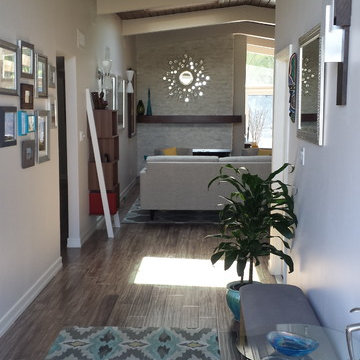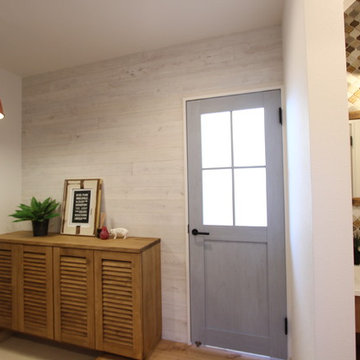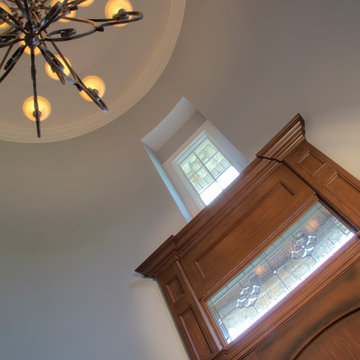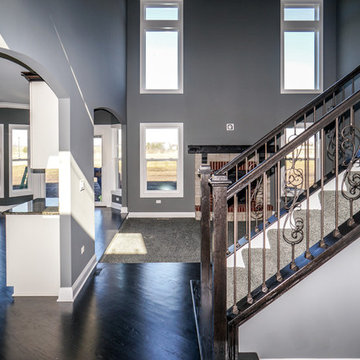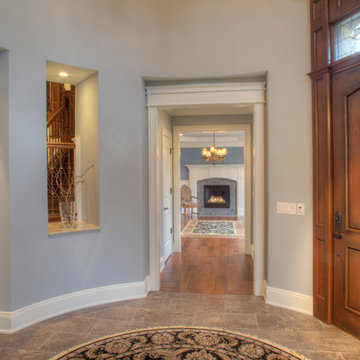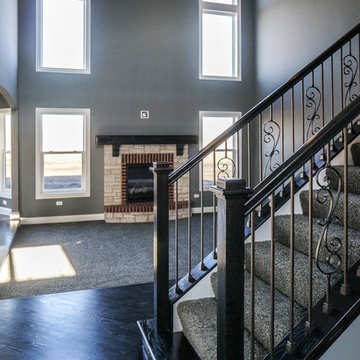グレーのミッドセンチュリースタイルの玄関 (濃色無垢フローリング) の写真
絞り込み:
資材コスト
並び替え:今日の人気順
写真 1〜19 枚目(全 19 枚)
1/4
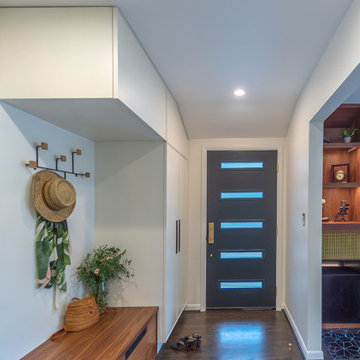
Tired of working from their tiny apartment during the beginning of the pandemic, we helped these clients bring new life to this adorable split-level home, by focusing on efficiency with a touch of glamour. The existing house from 1952 had great bones, and some fun features, such as a nice layout and corner windows, but was feeling worn and dated, and needed some attention. We were tasked with a quick-turnaround project, celebrating the home’s midcentury past, while making the spaces feel cohesive and fun. We were also asked to create more visual connections between spaces.
We designed new walnut cabinetry to surround the existing fireplace, re-worked the home’s entry, replaced the cabinetry in the kitchen, added a bar in the dining room, and enhanced the storage opportunities in the upstairs bedrooms and throughout the house. We continued a clean and modern materials palette throughout. These include warm white walls, refinished dark wood floors, walnut and painted cabinets, and luxe brass fixtures; all the finishes tie together and made the spaces feel more connected and full of whimsy.
Photographer: Matt Swain Photography
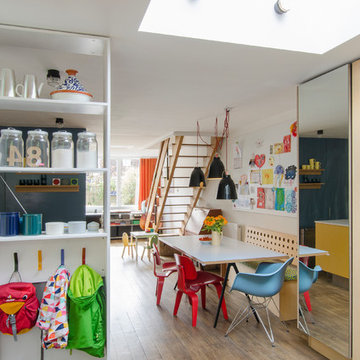
View from the entrance into a modern open-plan dining area. The shelf provides space for shoe and coat storage while allowing glimses into the kitchen.
The bespoke bench, based on the design of the famous polo chair, provides additional storage.
Bulkhead lights illuminate the large roof light, turning it into a lantern at night.
Photo: Frederik Rissom
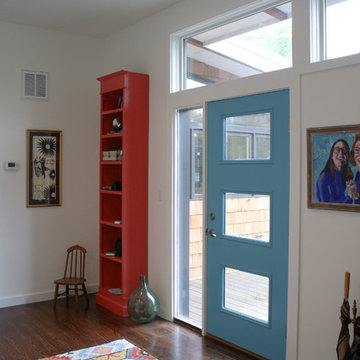
We've created a new Entry/Mudroom In this home. Architect provided transom windows to add light. Not a lot of Glitz and Glam but the functional space the client was looking for.....with a few pops of color.

le hall d'entrée s'affirme avec un papier peint graphique
ストラスブールにあるお手頃価格の中くらいなミッドセンチュリースタイルのおしゃれな玄関ロビー (黄色い壁、濃色無垢フローリング、茶色い床、淡色木目調のドア、壁紙) の写真
ストラスブールにあるお手頃価格の中くらいなミッドセンチュリースタイルのおしゃれな玄関ロビー (黄色い壁、濃色無垢フローリング、茶色い床、淡色木目調のドア、壁紙) の写真
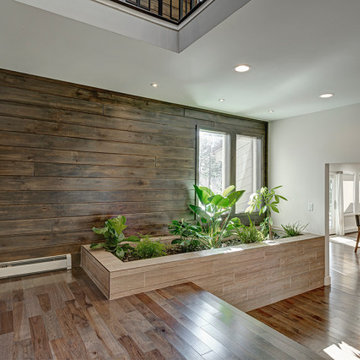
This beautiful home in Boulder, Colorado got a full two-story remodel. Their remodel included a new kitchen and dining area, living room, entry way, staircase, lofted area, bedroom, bathroom and office. Check out this client's new beautiful home
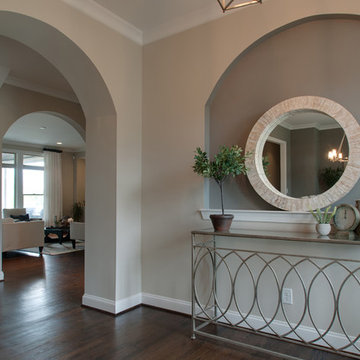
This foyer received a decor refresh to create a space that was cohesive with the deign plan for the remaining of the home. Neutral tones and natural accents were the focus.
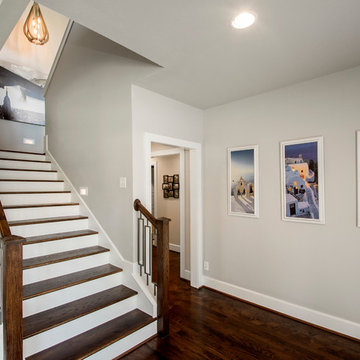
This one story home was transformed into a mid-century modern masterpiece with the addition of a second floor. Its expansive wrap around deck showcases the view of White Rock Lake and the Dallas Skyline and giving this growing family the space it needed to stay in their beloved home. We renovated the downstairs with modifications to the kitchen, pantry, and laundry space, we added a home office and upstairs, a large loft space is flanked by a powder room, playroom, 2 bedrooms and a jack and jill bath. Architecture by h design| Interior Design by Hatfield Builders & Remodelers| Photography by Versatile Imaging
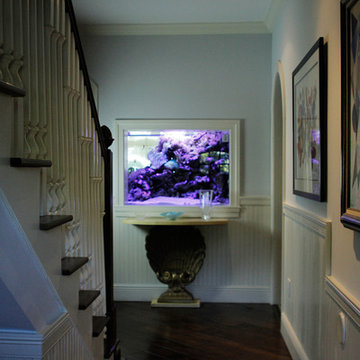
The built in salt water aquarium in the central focus in this entry way
マイアミにある高級な広いミッドセンチュリースタイルのおしゃれな玄関ロビー (グレーの壁、濃色無垢フローリング) の写真
マイアミにある高級な広いミッドセンチュリースタイルのおしゃれな玄関ロビー (グレーの壁、濃色無垢フローリング) の写真
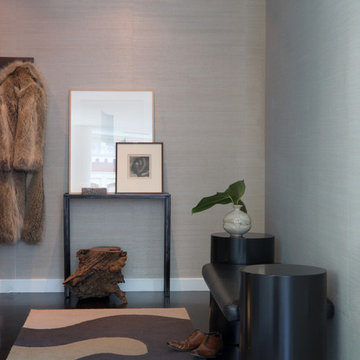
Modern entry hall for swank Lafayette St. bachelor's pad
Lisa Ross photographer
ニューヨークにあるミッドセンチュリースタイルのおしゃれな玄関ホール (濃色無垢フローリング) の写真
ニューヨークにあるミッドセンチュリースタイルのおしゃれな玄関ホール (濃色無垢フローリング) の写真
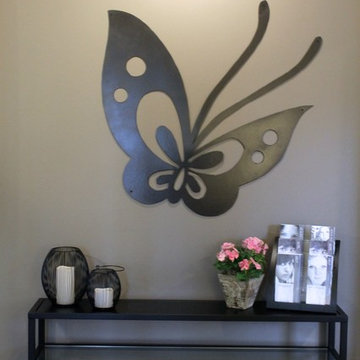
Cathy Reed
シャーロットにある高級な中くらいなミッドセンチュリースタイルのおしゃれな玄関ロビー (グレーの壁、濃色無垢フローリング、白いドア、茶色い床) の写真
シャーロットにある高級な中くらいなミッドセンチュリースタイルのおしゃれな玄関ロビー (グレーの壁、濃色無垢フローリング、白いドア、茶色い床) の写真
グレーのミッドセンチュリースタイルの玄関 (濃色無垢フローリング) の写真
1
