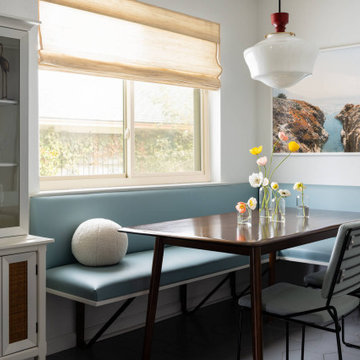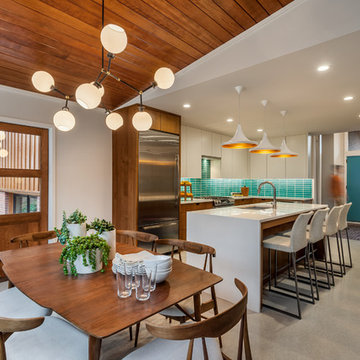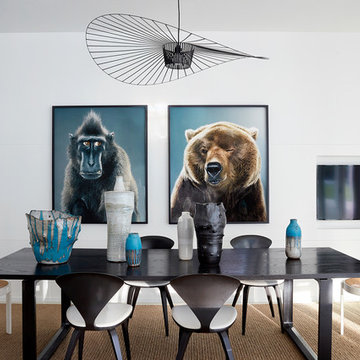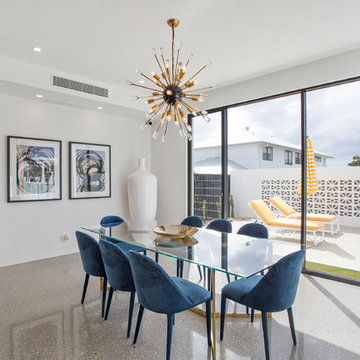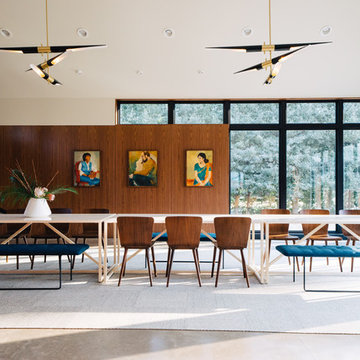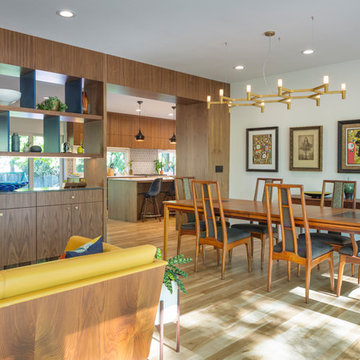ミッドセンチュリースタイルのダイニング (青い壁、白い壁) の写真
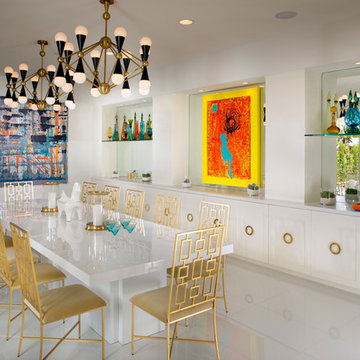
Residence One Dining Room at Skye in Palm Springs, California
ロサンゼルスにあるミッドセンチュリースタイルのおしゃれなダイニング (白い壁) の写真
ロサンゼルスにあるミッドセンチュリースタイルのおしゃれなダイニング (白い壁) の写真

Photography Anna Zagorodna
リッチモンドにある高級な小さなミッドセンチュリースタイルのおしゃれな独立型ダイニング (青い壁、淡色無垢フローリング、標準型暖炉、タイルの暖炉まわり、茶色い床) の写真
リッチモンドにある高級な小さなミッドセンチュリースタイルのおしゃれな独立型ダイニング (青い壁、淡色無垢フローリング、標準型暖炉、タイルの暖炉まわり、茶色い床) の写真
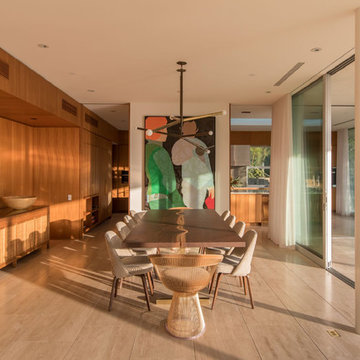
photography: francis dreis
ロサンゼルスにあるミッドセンチュリースタイルのおしゃれなダイニング (白い壁、暖炉なし、ベージュの床) の写真
ロサンゼルスにあるミッドセンチュリースタイルのおしゃれなダイニング (白い壁、暖炉なし、ベージュの床) の写真

Peter Vanderwarker
ボストンにある高級な中くらいなミッドセンチュリースタイルのおしゃれなLDK (白い壁、両方向型暖炉、淡色無垢フローリング、コンクリートの暖炉まわり、茶色い床) の写真
ボストンにある高級な中くらいなミッドセンチュリースタイルのおしゃれなLDK (白い壁、両方向型暖炉、淡色無垢フローリング、コンクリートの暖炉まわり、茶色い床) の写真
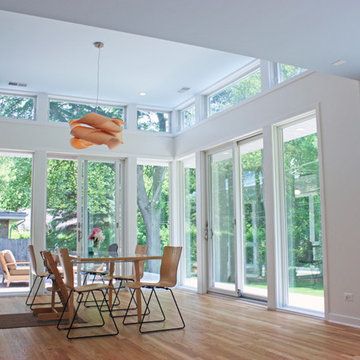
This is the addition to a early 1960's split level. The addition encloses a family room and dining room. The dining room is defined by the higher ceiling. Daylighting is brought further into the interior by the use of a light shelf, which bounces the daylighting off of it and reflects it up onto the ceiling of the taller space. The overhang that the light shelf is made from blocks out the high summer sun, while still admitting the low winter sun for passive solar gain.
The existing home's exterior was is located at the far left. http://www.kipnisarch.com
Kipnis Architecture + Planning
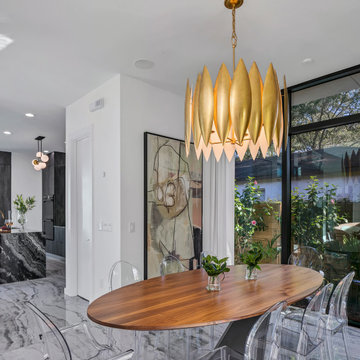
Charming Mid Century Modern with a Palm Springs Vibe
~Interiors by Debra Ackerbloom
~Architectural Design by Tommy Lamb
~Architectural Photography by Bill Horne

Dining room featuring light white oak flooring, custom built-in bench for additional seating, bookscases featuring wood shelves, horizontal shiplap walls, and a mushroom board ceiling.
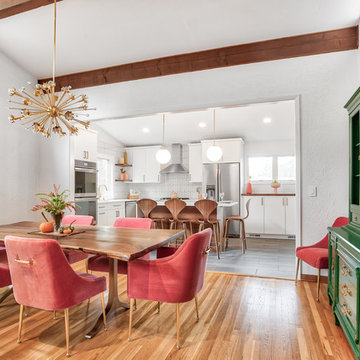
We took the wall down that originally divided these two rooms, combining them to make one beautiful dining/kitchen area.
Photos by Chris Veith.
ニューヨークにある中くらいなミッドセンチュリースタイルのおしゃれなダイニングキッチン (白い壁、茶色い床、無垢フローリング) の写真
ニューヨークにある中くらいなミッドセンチュリースタイルのおしゃれなダイニングキッチン (白い壁、茶色い床、無垢フローリング) の写真
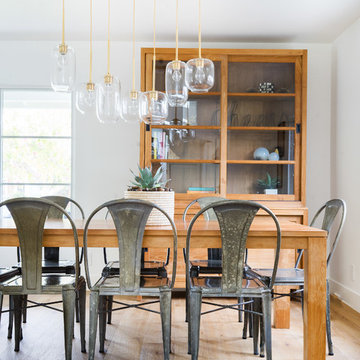
Lane Dittoe Photographs
[FIXE] design house interors
オレンジカウンティにあるお手頃価格の中くらいなミッドセンチュリースタイルのおしゃれなダイニング (白い壁、淡色無垢フローリング) の写真
オレンジカウンティにあるお手頃価格の中くらいなミッドセンチュリースタイルのおしゃれなダイニング (白い壁、淡色無垢フローリング) の写真
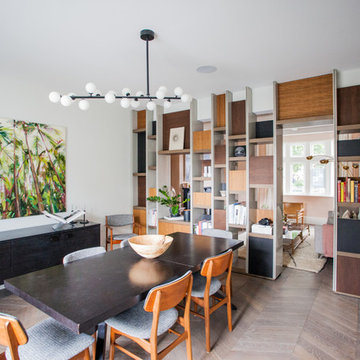
Photos by Dariusz Boron
Architecture by Inter Urban Studios
ロンドンにあるお手頃価格の小さなミッドセンチュリースタイルのおしゃれなダイニングの照明 (白い壁、茶色い床、濃色無垢フローリング) の写真
ロンドンにあるお手頃価格の小さなミッドセンチュリースタイルのおしゃれなダイニングの照明 (白い壁、茶色い床、濃色無垢フローリング) の写真
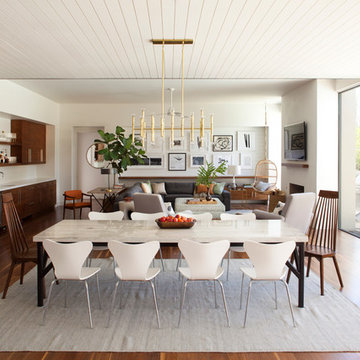
Built on Frank Sinatra’s estate, this custom home was designed to be a fun and relaxing weekend retreat for our clients who live full time in Orange County. As a second home and playing up the mid-century vibe ubiquitous in the desert, we departed from our clients’ more traditional style to create a modern and unique space with the feel of a boutique hotel. Classic mid-century materials were used for the architectural elements and hard surfaces of the home such as walnut flooring and cabinetry, terrazzo stone and straight set brick walls, while the furnishings are a more eclectic take on modern style. We paid homage to “Old Blue Eyes” by hanging a 6’ tall image of his mug shot in the entry.
ミッドセンチュリースタイルのダイニング (青い壁、白い壁) の写真
1
