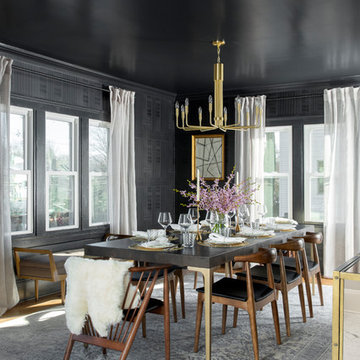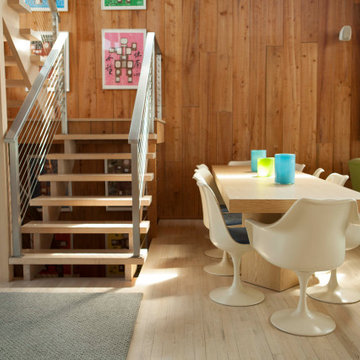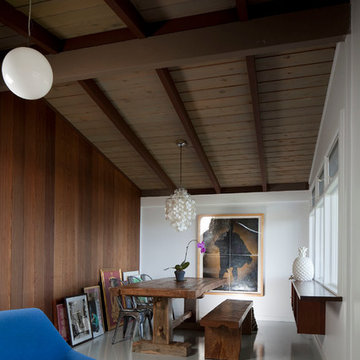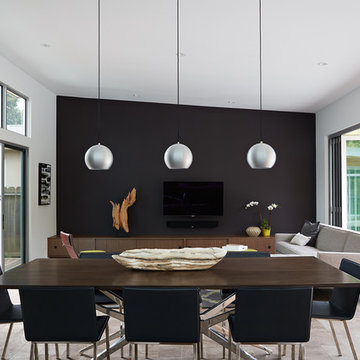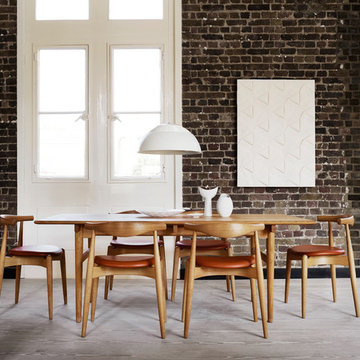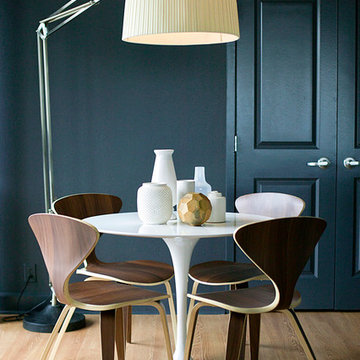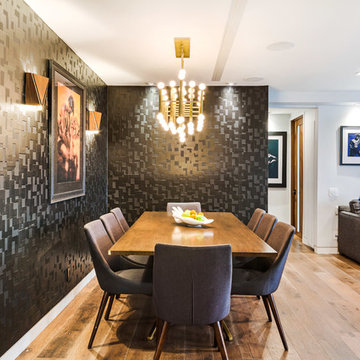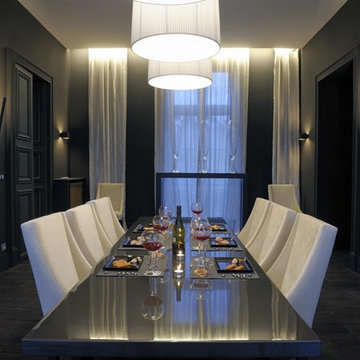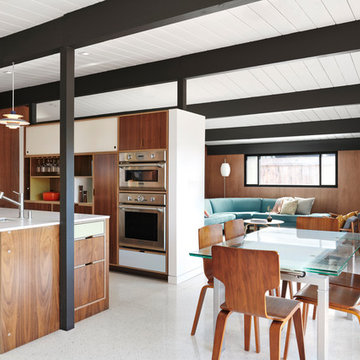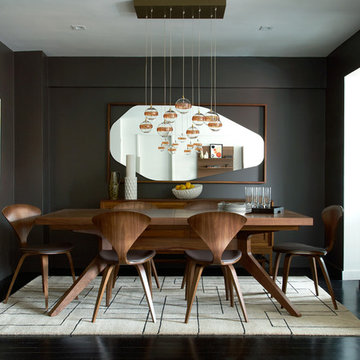ミッドセンチュリースタイルのダイニング (黒い壁、茶色い壁) の写真
絞り込み:
資材コスト
並び替え:今日の人気順
写真 1〜20 枚目(全 188 枚)
1/4
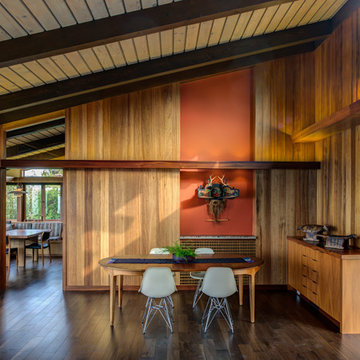
Treve Johnson
サンフランシスコにある中くらいなミッドセンチュリースタイルのおしゃれなLDK (茶色い壁、濃色無垢フローリング、標準型暖炉、コンクリートの暖炉まわり、茶色い床) の写真
サンフランシスコにある中くらいなミッドセンチュリースタイルのおしゃれなLDK (茶色い壁、濃色無垢フローリング、標準型暖炉、コンクリートの暖炉まわり、茶色い床) の写真
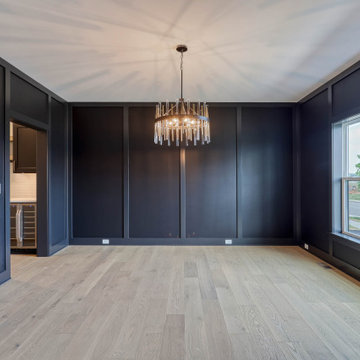
formal dining room with wall detail
他の地域にあるラグジュアリーな広いミッドセンチュリースタイルのおしゃれな独立型ダイニング (黒い壁、淡色無垢フローリング、パネル壁、茶色い床) の写真
他の地域にあるラグジュアリーな広いミッドセンチュリースタイルのおしゃれな独立型ダイニング (黒い壁、淡色無垢フローリング、パネル壁、茶色い床) の写真
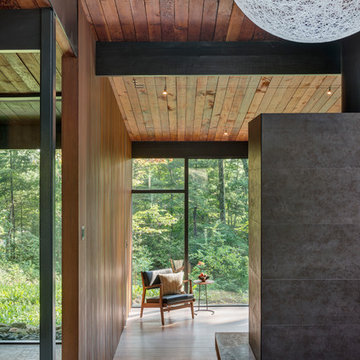
Flavin Architects was chosen for the renovation due to their expertise with Mid-Century-Modern and specifically Henry Hoover renovations. Respect for the integrity of the original home while accommodating a modern family’s needs is key. Practical updates like roof insulation, new roofing, and radiant floor heat were combined with sleek finishes and modern conveniences. Photo by: Nat Rea Photography
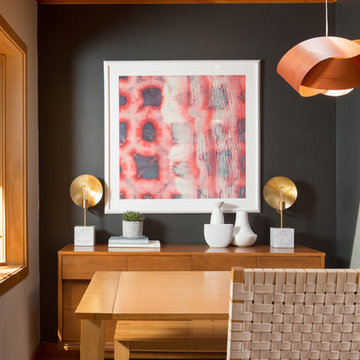
Photography by Alex Crook
www.alexcrook.com
シアトルにある小さなミッドセンチュリースタイルのおしゃれなダイニングキッチン (黒い壁、無垢フローリング、両方向型暖炉、レンガの暖炉まわり、黄色い床) の写真
シアトルにある小さなミッドセンチュリースタイルのおしゃれなダイニングキッチン (黒い壁、無垢フローリング、両方向型暖炉、レンガの暖炉まわり、黄色い床) の写真
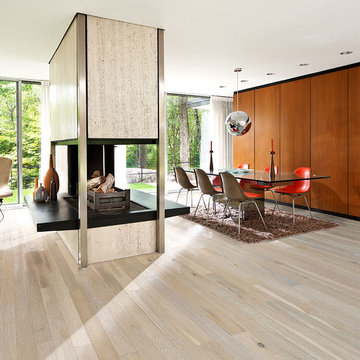
Color:Spirit-Unity-Arctic-Oak
シカゴにあるお手頃価格の中くらいなミッドセンチュリースタイルのおしゃれなLDK (茶色い壁、無垢フローリング、両方向型暖炉) の写真
シカゴにあるお手頃価格の中くらいなミッドセンチュリースタイルのおしゃれなLDK (茶色い壁、無垢フローリング、両方向型暖炉) の写真
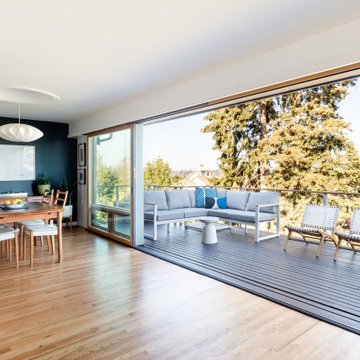
Opposing open-pocket sliding doors create a 14' opening onto a 2nd floor deck blending the indoors & outdoors.
シアトルにある高級な中くらいなミッドセンチュリースタイルのおしゃれなLDK (黒い壁、無垢フローリング、茶色い床) の写真
シアトルにある高級な中くらいなミッドセンチュリースタイルのおしゃれなLDK (黒い壁、無垢フローリング、茶色い床) の写真
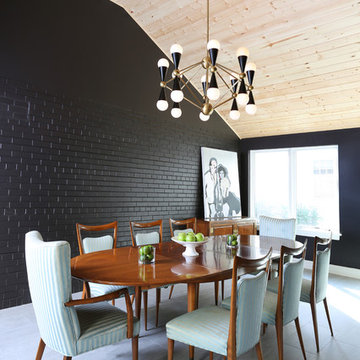
This dining room has a dramatic design, with black brick and a vaulted, wood plank ceiling.
シカゴにある高級な中くらいなミッドセンチュリースタイルのおしゃれなダイニング (黒い壁、磁器タイルの床、暖炉なし) の写真
シカゴにある高級な中くらいなミッドセンチュリースタイルのおしゃれなダイニング (黒い壁、磁器タイルの床、暖炉なし) の写真
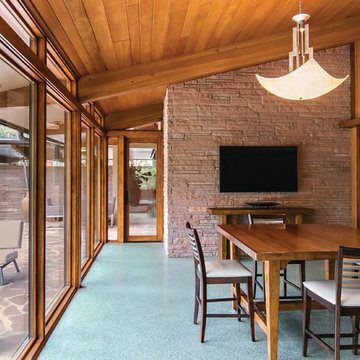
Marvin windows can match any historic style - including midcentury modern.
Modern/Contemporary
ポートランド(メイン)にある広いミッドセンチュリースタイルのおしゃれなLDK (茶色い壁、暖炉なし、青い床) の写真
ポートランド(メイン)にある広いミッドセンチュリースタイルのおしゃれなLDK (茶色い壁、暖炉なし、青い床) の写真
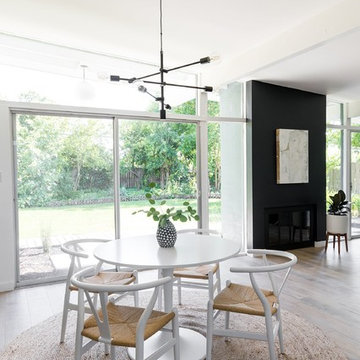
kitchen table, white table, ikea table, wishbone chairs, white chairs, west elm chandelier, black chandelier, black fireplace, jute rug
サクラメントにあるミッドセンチュリースタイルのおしゃれなダイニング (黒い壁、暖炉なし、ベージュの床、淡色無垢フローリング) の写真
サクラメントにあるミッドセンチュリースタイルのおしゃれなダイニング (黒い壁、暖炉なし、ベージュの床、淡色無垢フローリング) の写真

The master suite in this 1970’s Frank Lloyd Wright-inspired home was transformed from open and awkward to clean and crisp. The original suite was one large room with a sunken tub, pedestal sink, and toilet just a few steps up from the bedroom, which had a full wall of patio doors. The roof was rebuilt so the bedroom floor could be raised so that it is now on the same level as the bathroom (and the rest of the house). Rebuilding the roof gave an opportunity for the bedroom ceilings to be vaulted, and wood trim, soffits, and uplighting enhance the Frank Lloyd Wright connection. The interior space was reconfigured to provide a private master bath with a soaking tub and a skylight, and a private porch was built outside the bedroom.
The dining room was given a face-lift by removing the old mirrored china built-in along the wall and adding simple shelves in its place.
Contractor: Meadowlark Design + Build
Interior Designer: Meadowlark Design + Build
Photographer: Emily Rose Imagery
ミッドセンチュリースタイルのダイニング (黒い壁、茶色い壁) の写真
1
