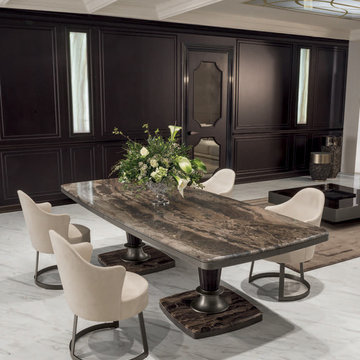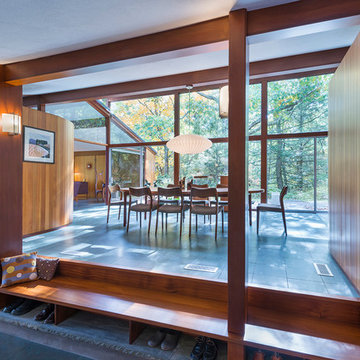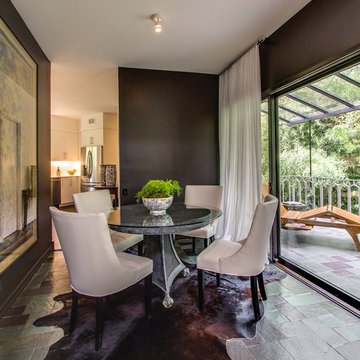ミッドセンチュリースタイルのダイニング (大理石の床、スレートの床、茶色い壁) の写真

This house west of Boston was originally designed in 1958 by the great New England modernist, Henry Hoover. He built his own modern home in Lincoln in 1937, the year before the German émigré Walter Gropius built his own world famous house only a few miles away. By the time this 1958 house was built, Hoover had matured as an architect; sensitively adapting the house to the land and incorporating the clients wish to recreate the indoor-outdoor vibe of their previous home in Hawaii.
The house is beautifully nestled into its site. The slope of the roof perfectly matches the natural slope of the land. The levels of the house delicately step down the hill avoiding the granite ledge below. The entry stairs also follow the natural grade to an entry hall that is on a mid level between the upper main public rooms and bedrooms below. The living spaces feature a south- facing shed roof that brings the sun deep in to the home. Collaborating closely with the homeowner and general contractor, we freshened up the house by adding radiant heat under the new purple/green natural cleft slate floor. The original interior and exterior Douglas fir walls were stripped and refinished.
Photo by: Nat Rea Photography

- GEORGE DINING TABLE.
Table with frames and lathed elements in the column, in the finishes: bright light gold, matt Champagne gold, bright chrome, bright black chrome, matt satined bronze. Top and base surface in the finishes: Elegant Brown marble, Shale Rosewood marble, Emperador Dark marble, Silver wave marble, Port Black marble, Frappuccino marble, Calacatta Gold marble.
Column upholstered in seam ribbed leather as in our sample set, under top with metal edge in the same finish as the base or covered in leather as in our sample set.
108''5/8W x 45''1/4D x 29''1/2H.
http://ow.ly/3yCgsV
- MARGOT ARMCHAIR.
Frame in wood with elastic bands and backrest in curved beech plywood, covered in multi-thickness polyurethane foam.
21''5/8W x 24''D x 34''1/4H.
Seat Height: 17’’3/8.
http://ow.ly/3yCgtz
- LONELY COFFEE TABLE.
Small tables with removable central tray covered in leather as in our sample set. Compartment with lighted perimeter edge, LED lamps with touch switch.
50''3/4W x 50''3/4D x 11''7/8H.
63''W x 31''1/2D x 11''7/8H.
http://ow.ly/3yC8ug
- GODWIN COFFEE TABLE.
Small table with glass fibre structure covered in leather and metal top. Metal finish: bright light gold, bright chrome, bright black chrome, matt satined bronze.
Ø15''3/4 x 22’’H. Base: Ø11’’.
Ø11''7/8 x 27''5/8H. Base: Ø9’’7/8.
Ø15''3/4 x 33''7/8H. Base: Ø11’’.
http://ow.ly/3yyFQc

This house west of Boston was originally designed in 1958 by the great New England modernist, Henry Hoover. He built his own modern home in Lincoln in 1937, the year before the German émigré Walter Gropius built his own world famous house only a few miles away. By the time this 1958 house was built, Hoover had matured as an architect; sensitively adapting the house to the land and incorporating the clients wish to recreate the indoor-outdoor vibe of their previous home in Hawaii.
The house is beautifully nestled into its site. The slope of the roof perfectly matches the natural slope of the land. The levels of the house delicately step down the hill avoiding the granite ledge below. The entry stairs also follow the natural grade to an entry hall that is on a mid level between the upper main public rooms and bedrooms below. The living spaces feature a south- facing shed roof that brings the sun deep in to the home. Collaborating closely with the homeowner and general contractor, we freshened up the house by adding radiant heat under the new purple/green natural cleft slate floor. The original interior and exterior Douglas fir walls were stripped and refinished.
Photo by: Nat Rea Photography

This house west of Boston was originally designed in 1958 by the great New England modernist, Henry Hoover. He built his own modern home in Lincoln in 1937, the year before the German émigré Walter Gropius built his own world famous house only a few miles away. By the time this 1958 house was built, Hoover had matured as an architect; sensitively adapting the house to the land and incorporating the clients wish to recreate the indoor-outdoor vibe of their previous home in Hawaii.
The house is beautifully nestled into its site. The slope of the roof perfectly matches the natural slope of the land. The levels of the house delicately step down the hill avoiding the granite ledge below. The entry stairs also follow the natural grade to an entry hall that is on a mid level between the upper main public rooms and bedrooms below. The living spaces feature a south- facing shed roof that brings the sun deep in to the home. Collaborating closely with the homeowner and general contractor, we freshened up the house by adding radiant heat under the new purple/green natural cleft slate floor. The original interior and exterior Douglas fir walls were stripped and refinished.
Photo by: Nat Rea Photography
ミッドセンチュリースタイルのダイニング (大理石の床、スレートの床、茶色い壁) の写真
1
