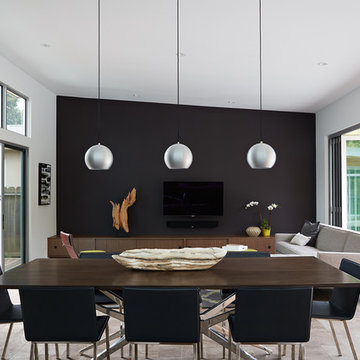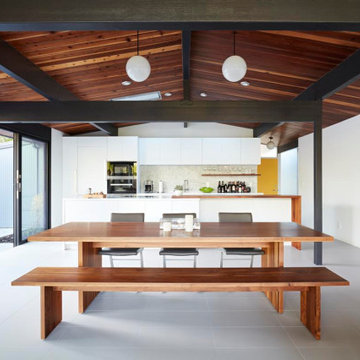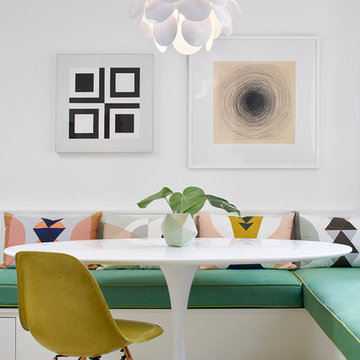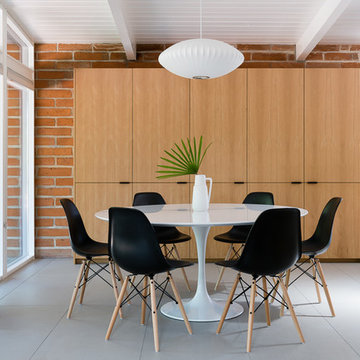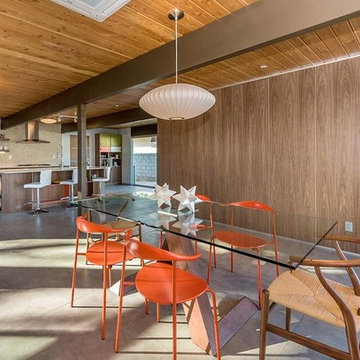ミッドセンチュリースタイルのダイニング (大理石の床、磁器タイルの床、スレートの床) の写真
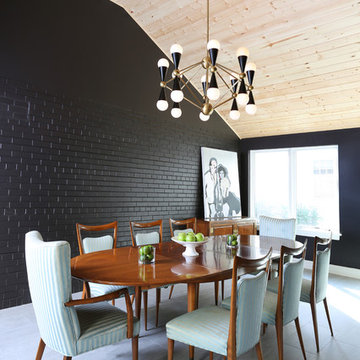
This dining room has a dramatic design, with black brick and a vaulted, wood plank ceiling.
シカゴにある高級な中くらいなミッドセンチュリースタイルのおしゃれなダイニング (黒い壁、磁器タイルの床、暖炉なし) の写真
シカゴにある高級な中くらいなミッドセンチュリースタイルのおしゃれなダイニング (黒い壁、磁器タイルの床、暖炉なし) の写真

In the dining room, kYd designed all new walnut millwork and custom cabinetry to match the original buffet.
Sky-Frame sliding doors/windows via Dover Windows and Doors; Element by Tech Lighting recessed lighting; Lea Ceramiche Waterfall porcelain stoneware tiles; leathered ash black granite slab buffet counter
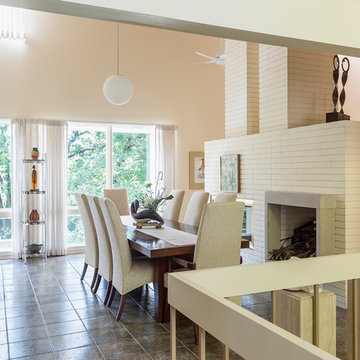
View of the dining room.
ミネアポリスにあるミッドセンチュリースタイルのおしゃれなダイニング (白い壁、磁器タイルの床、両方向型暖炉、レンガの暖炉まわり、グレーの床) の写真
ミネアポリスにあるミッドセンチュリースタイルのおしゃれなダイニング (白い壁、磁器タイルの床、両方向型暖炉、レンガの暖炉まわり、グレーの床) の写真

Tall ceilings, walls of glass open onto the 5 acre property. This Breakfast Room and Wet Bar transition the new and existing homes, made up of a series of cubes.

breakfast area in kitchen with exposed wood slat ceiling and painted paneled tongue and groove fir wall finish. Custom concrete and glass dining table.
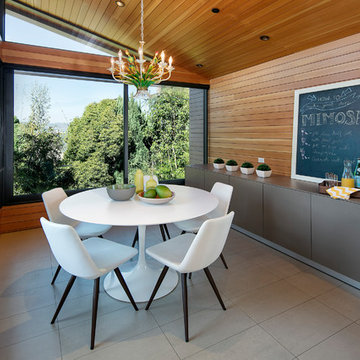
An informal dining area sits just off the kitchen. Floor-to-ceiling windows on the second-story paired with wood-paneled walls make the room feel like it is up in the trees.
Photo: Jim Bartsch
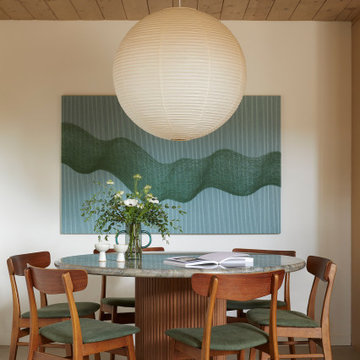
This 1960s home was in original condition and badly in need of some functional and cosmetic updates. We opened up the great room into an open concept space, converted the half bathroom downstairs into a full bath, and updated finishes all throughout with finishes that felt period-appropriate and reflective of the owner's Asian heritage.
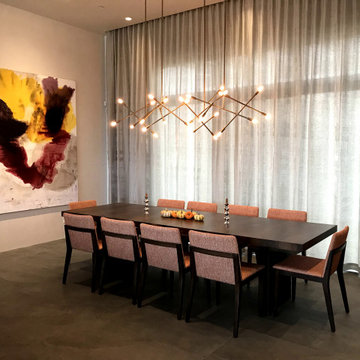
Mid-century Modern Dining Room/Great Room with contemporary chandelier and painting by Dirk DeBruyker.
アルバカーキにある巨大なミッドセンチュリースタイルのおしゃれなLDK (白い壁、磁器タイルの床、暖炉なし) の写真
アルバカーキにある巨大なミッドセンチュリースタイルのおしゃれなLDK (白い壁、磁器タイルの床、暖炉なし) の写真

The epitome of indoor-outdoor living, not just one but *two* walls of this home consist primarily of accordion doors which fully open the public areas of the house to the back yard. A flush transition ensures steady footing while walking in and out of the house.

This house west of Boston was originally designed in 1958 by the great New England modernist, Henry Hoover. He built his own modern home in Lincoln in 1937, the year before the German émigré Walter Gropius built his own world famous house only a few miles away. By the time this 1958 house was built, Hoover had matured as an architect; sensitively adapting the house to the land and incorporating the clients wish to recreate the indoor-outdoor vibe of their previous home in Hawaii.
The house is beautifully nestled into its site. The slope of the roof perfectly matches the natural slope of the land. The levels of the house delicately step down the hill avoiding the granite ledge below. The entry stairs also follow the natural grade to an entry hall that is on a mid level between the upper main public rooms and bedrooms below. The living spaces feature a south- facing shed roof that brings the sun deep in to the home. Collaborating closely with the homeowner and general contractor, we freshened up the house by adding radiant heat under the new purple/green natural cleft slate floor. The original interior and exterior Douglas fir walls were stripped and refinished.
Photo by: Nat Rea Photography
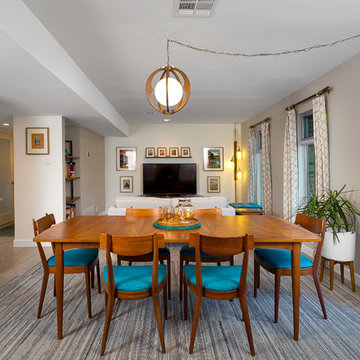
original dining room was cut off from kitchen by a non load bearing wall that was removed to open up the space into one large great room adjacent to the kitchen and connected with a built-in bar that matches the finishes used in the kitchen
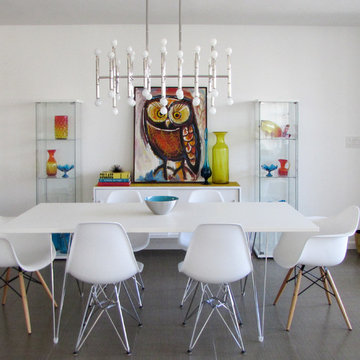
Open dining room in Palm Springs condo featuring a Jonathan Adler Maurice Chandelier and Knoll Tavolo XZ3 table. All vintage art, accents and books by California Lustre.
photo credit: Tim Tracy
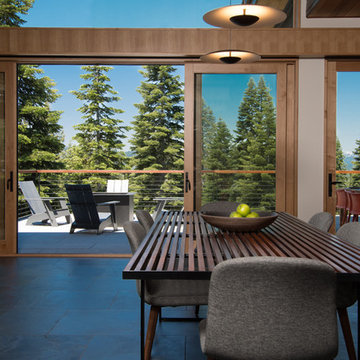
View from Dining table to View Deck. Photo by Jeff Freeman.
サクラメントにある中くらいなミッドセンチュリースタイルのおしゃれなLDK (白い壁、スレートの床、グレーの床) の写真
サクラメントにある中くらいなミッドセンチュリースタイルのおしゃれなLDK (白い壁、スレートの床、グレーの床) の写真
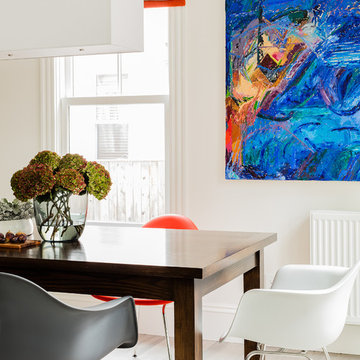
Photography by Michael J. Lee
ボストンにあるラグジュアリーな広いミッドセンチュリースタイルのおしゃれなダイニングキッチン (白い壁、磁器タイルの床) の写真
ボストンにあるラグジュアリーな広いミッドセンチュリースタイルのおしゃれなダイニングキッチン (白い壁、磁器タイルの床) の写真
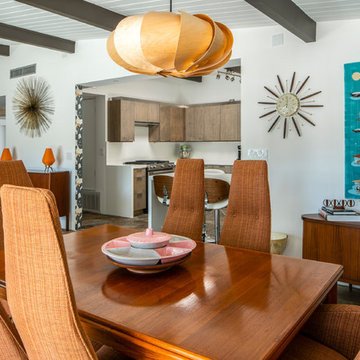
Dining Room/Great Room with Vintage furniture, Lance Gerber Studios
他の地域にある高級な中くらいなミッドセンチュリースタイルのおしゃれなLDK (白い壁、スレートの床、暖炉なし、マルチカラーの床) の写真
他の地域にある高級な中くらいなミッドセンチュリースタイルのおしゃれなLDK (白い壁、スレートの床、暖炉なし、マルチカラーの床) の写真
ミッドセンチュリースタイルのダイニング (大理石の床、磁器タイルの床、スレートの床) の写真
1
