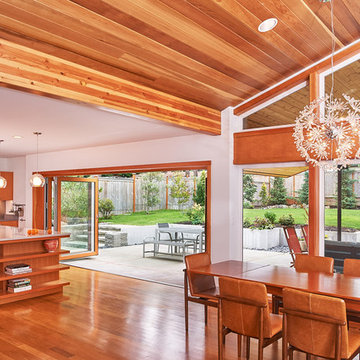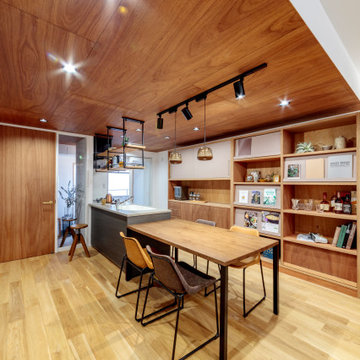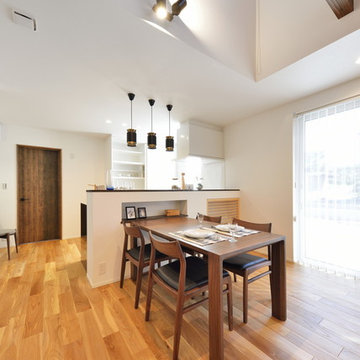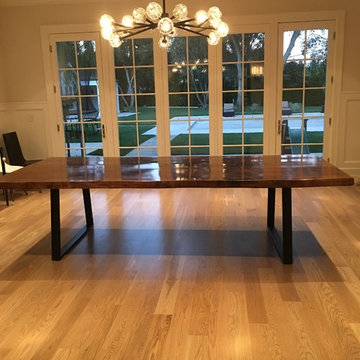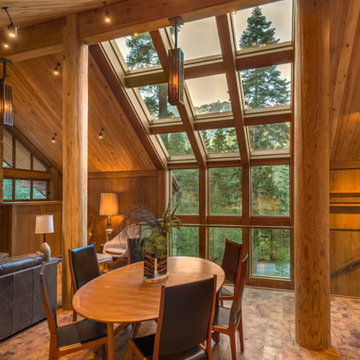木目調のミッドセンチュリースタイルのLDKの写真
絞り込み:
資材コスト
並び替え:今日の人気順
写真 1〜20 枚目(全 25 枚)
1/4

シアトルにある広いミッドセンチュリースタイルのおしゃれなLDK (ベージュの壁、セラミックタイルの床、コーナー設置型暖炉、レンガの暖炉まわり、ベージュの床) の写真
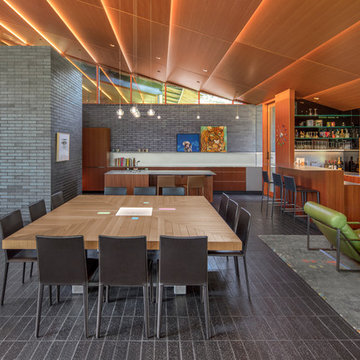
A one of a kind kitchen with bar / stack panel Fir ceiling back lite/ custom dinning table with lights in it that can change color / all built in our shops

The architecture of this mid-century ranch in Portland’s West Hills oozes modernism’s core values. We wanted to focus on areas of the home that didn’t maximize the architectural beauty. The Client—a family of three, with Lucy the Great Dane, wanted to improve what was existing and update the kitchen and Jack and Jill Bathrooms, add some cool storage solutions and generally revamp the house.
We totally reimagined the entry to provide a “wow” moment for all to enjoy whilst entering the property. A giant pivot door was used to replace the dated solid wood door and side light.
We designed and built new open cabinetry in the kitchen allowing for more light in what was a dark spot. The kitchen got a makeover by reconfiguring the key elements and new concrete flooring, new stove, hood, bar, counter top, and a new lighting plan.
Our work on the Humphrey House was featured in Dwell Magazine.

This house west of Boston was originally designed in 1958 by the great New England modernist, Henry Hoover. He built his own modern home in Lincoln in 1937, the year before the German émigré Walter Gropius built his own world famous house only a few miles away. By the time this 1958 house was built, Hoover had matured as an architect; sensitively adapting the house to the land and incorporating the clients wish to recreate the indoor-outdoor vibe of their previous home in Hawaii.
The house is beautifully nestled into its site. The slope of the roof perfectly matches the natural slope of the land. The levels of the house delicately step down the hill avoiding the granite ledge below. The entry stairs also follow the natural grade to an entry hall that is on a mid level between the upper main public rooms and bedrooms below. The living spaces feature a south- facing shed roof that brings the sun deep in to the home. Collaborating closely with the homeowner and general contractor, we freshened up the house by adding radiant heat under the new purple/green natural cleft slate floor. The original interior and exterior Douglas fir walls were stripped and refinished.
Photo by: Nat Rea Photography
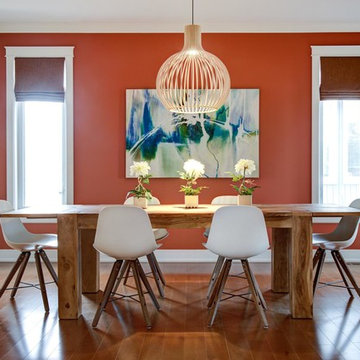
This open floor plan, framed by tall windows and centred under a striking chandelier, creates room for a dramatic dining experience.
オタワにある広いミッドセンチュリースタイルのおしゃれなLDK (赤い壁、濃色無垢フローリング、暖炉なし) の写真
オタワにある広いミッドセンチュリースタイルのおしゃれなLDK (赤い壁、濃色無垢フローリング、暖炉なし) の写真
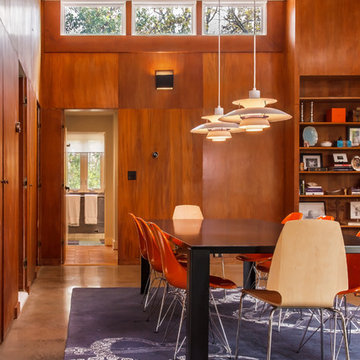
Bradley Jones
ワシントンD.C.にあるお手頃価格の中くらいなミッドセンチュリースタイルのおしゃれなLDK (コンクリートの床) の写真
ワシントンD.C.にあるお手頃価格の中くらいなミッドセンチュリースタイルのおしゃれなLDK (コンクリートの床) の写真
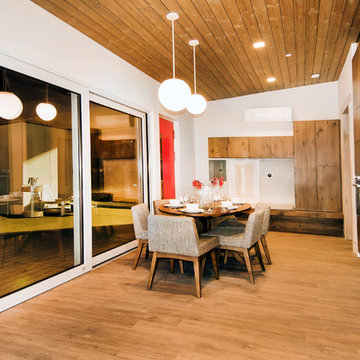
The Solar Decathlon project’s focus on energy efficiency and modern design led them to select the Glo A5 Series windows and doors for the project. Two large Lift and Slide doors paired with hidden sash windows and two custom – and bright red – D1 entry doors complement the modern aesthetic of the home and provide exceptional thermal performance. High performance spacers, low iron glass, larger continuous thermal breaks, and multiple air seals deliver high performance, cost effective durability and sophisticated design. Beyond performance and looks, the A5 Series windows and doors provide natural ventilation and a strong visual connection to the outdoors.
Photography by: Nita Torrey Photography
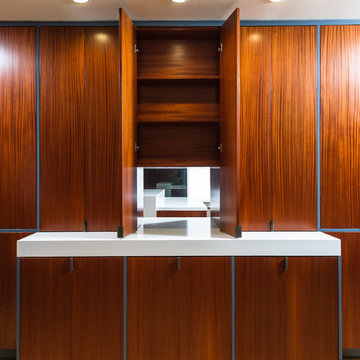
Unlimited Style Photography
ロサンゼルスにある高級な広いミッドセンチュリースタイルのおしゃれなLDK (茶色い壁、標準型暖炉、タイルの暖炉まわり、淡色無垢フローリング) の写真
ロサンゼルスにある高級な広いミッドセンチュリースタイルのおしゃれなLDK (茶色い壁、標準型暖炉、タイルの暖炉まわり、淡色無垢フローリング) の写真
Gorgeous dining room in Ralph Anderson home in Magnolia features soaring cedar clad ceilings, access to an expansive deck, a pass through to the kitchen beyond, and beautiful antique chandileir.
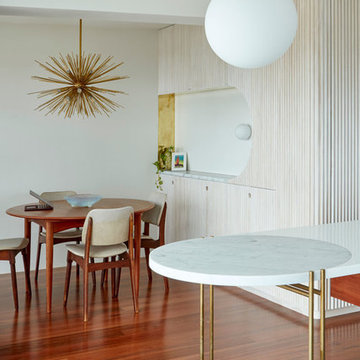
Christopher Frederick Jones
ブリスベンにあるお手頃価格の小さなミッドセンチュリースタイルのおしゃれなLDK (白い壁、無垢フローリング、茶色い床) の写真
ブリスベンにあるお手頃価格の小さなミッドセンチュリースタイルのおしゃれなLDK (白い壁、無垢フローリング、茶色い床) の写真
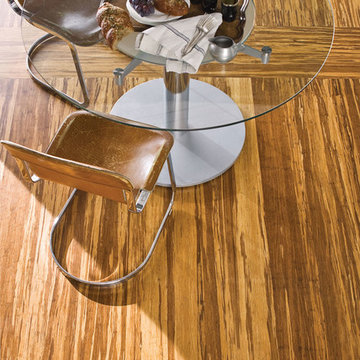
Color: Synergy Floating Natural Bamboo Brindle
シカゴにあるお手頃価格の中くらいなミッドセンチュリースタイルのおしゃれなLDK (竹フローリング、暖炉なし) の写真
シカゴにあるお手頃価格の中くらいなミッドセンチュリースタイルのおしゃれなLDK (竹フローリング、暖炉なし) の写真
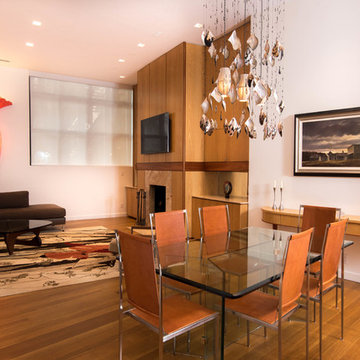
Rift sawn select grade White Oak solid wood flooring, four inches wide and 4-10 feet long, with an average plank length of 7+ feet, custom sawn by Hull Forest Products. www.hullforest.com.
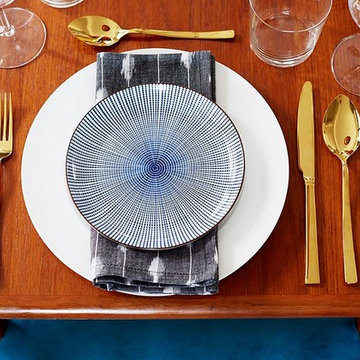
The table setting ready for action: glamorous gold instead of silver, and a plate that channels that classic blue-and-white combination in an unexpected way.
Photo by Manuel Rodriguez
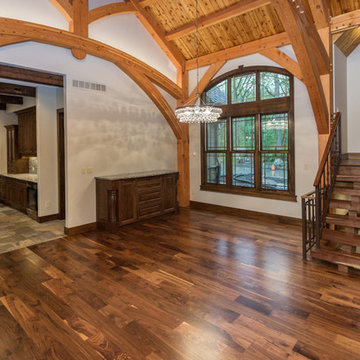
Dining Room
他の地域にあるラグジュアリーな広いミッドセンチュリースタイルのおしゃれなLDK (グレーの壁、濃色無垢フローリング、暖炉なし) の写真
他の地域にあるラグジュアリーな広いミッドセンチュリースタイルのおしゃれなLDK (グレーの壁、濃色無垢フローリング、暖炉なし) の写真
木目調のミッドセンチュリースタイルのLDKの写真
1
