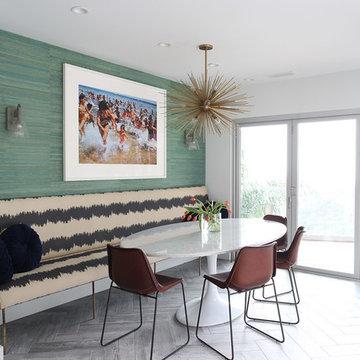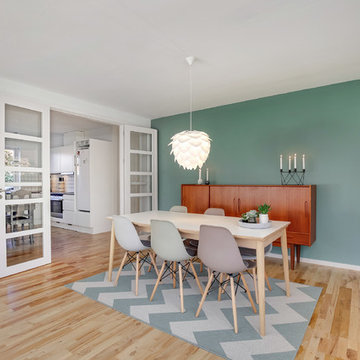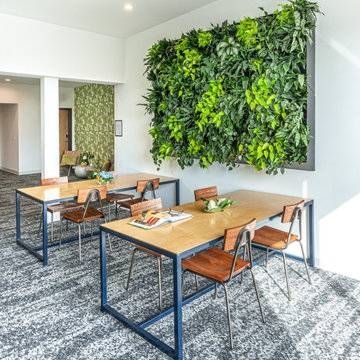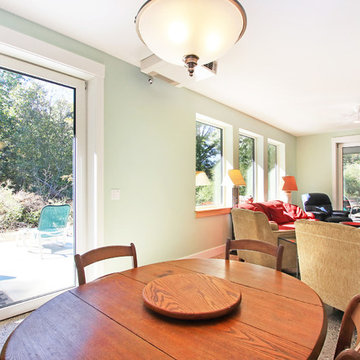白いミッドセンチュリースタイルのダイニング (緑の壁) の写真
絞り込み:
資材コスト
並び替え:今日の人気順
写真 1〜8 枚目(全 8 枚)
1/4
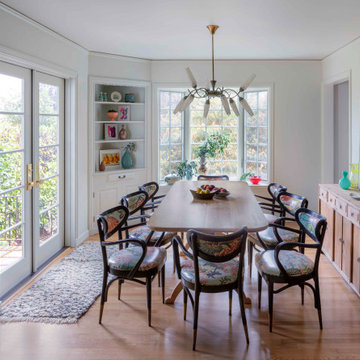
Wall was removed between kitchen and dining room. A custom locally made dining table was commissioned. Vintage french cafe chairs with rounded backs and upholstered in a wild tropical print laminated for heavy use.
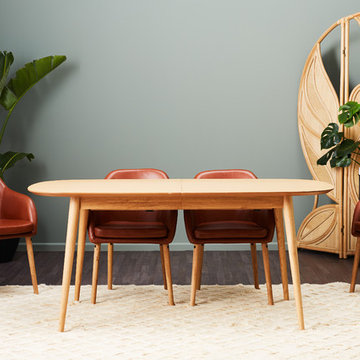
Citizens Of Style
シドニーにあるお手頃価格の中くらいなミッドセンチュリースタイルのおしゃれなダイニング (緑の壁、クッションフロア、暖炉なし、茶色い床) の写真
シドニーにあるお手頃価格の中くらいなミッドセンチュリースタイルのおしゃれなダイニング (緑の壁、クッションフロア、暖炉なし、茶色い床) の写真
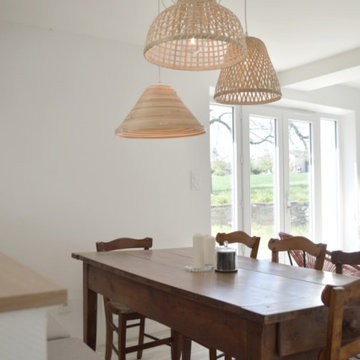
トゥールーズにある中くらいなミッドセンチュリースタイルのおしゃれなダイニング (緑の壁、淡色無垢フローリング、グレーの床) の写真
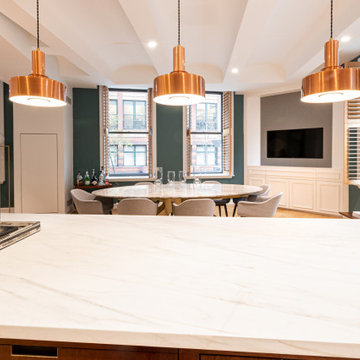
Located in Manhattan, this beautiful three-bedroom, three-and-a-half-bath apartment incorporates elements of mid-century modern, including soft greys, subtle textures, punchy metals, and natural wood finishes. Throughout the space in the living, dining, kitchen, and bedroom areas are custom red oak shutters that softly filter the natural light through this sun-drenched residence. Louis Poulsen recessed fixtures were placed in newly built soffits along the beams of the historic barrel-vaulted ceiling, illuminating the exquisite décor, furnishings, and herringbone-patterned white oak floors. Two custom built-ins were designed for the living room and dining area: both with painted-white wainscoting details to complement the white walls, forest green accents, and the warmth of the oak floors. In the living room, a floor-to-ceiling piece was designed around a seating area with a painting as backdrop to accommodate illuminated display for design books and art pieces. While in the dining area, a full height piece incorporates a flat screen within a custom felt scrim, with integrated storage drawers and cabinets beneath. In the kitchen, gray cabinetry complements the metal fixtures and herringbone-patterned flooring, with antique copper light fixtures installed above the marble island to complete the look. Custom closets were also designed by Studioteka for the space including the laundry room.
白いミッドセンチュリースタイルのダイニング (緑の壁) の写真
1
