白いミッドセンチュリースタイルのダイニング (横長型暖炉) の写真
絞り込み:
資材コスト
並び替え:今日の人気順
写真 1〜9 枚目(全 9 枚)
1/4
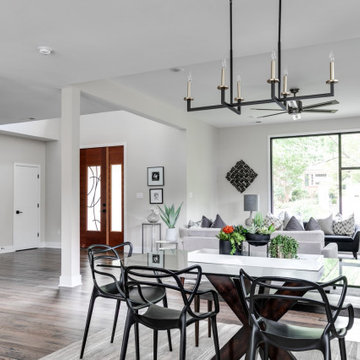
We’ve carefully crafted every inch of this home to bring you something never before seen in this area! Modern front sidewalk and landscape design leads to the architectural stone and cedar front elevation, featuring a contemporary exterior light package, black commercial 9’ window package and 8 foot Art Deco, mahogany door. Additional features found throughout include a two-story foyer that showcases the horizontal metal railings of the oak staircase, powder room with a floating sink and wall-mounted gold faucet and great room with a 10’ ceiling, modern, linear fireplace and 18’ floating hearth, kitchen with extra-thick, double quartz island, full-overlay cabinets with 4 upper horizontal glass-front cabinets, premium Electrolux appliances with convection microwave and 6-burner gas range, a beverage center with floating upper shelves and wine fridge, first-floor owner’s suite with washer/dryer hookup, en-suite with glass, luxury shower, rain can and body sprays, LED back lit mirrors, transom windows, 16’ x 18’ loft, 2nd floor laundry, tankless water heater and uber-modern chandeliers and decorative lighting. Rear yard is fenced and has a storage shed.

他の地域にあるお手頃価格の広いミッドセンチュリースタイルのおしゃれなダイニング (朝食スペース、白い壁、淡色無垢フローリング、横長型暖炉、タイルの暖炉まわり、茶色い床) の写真
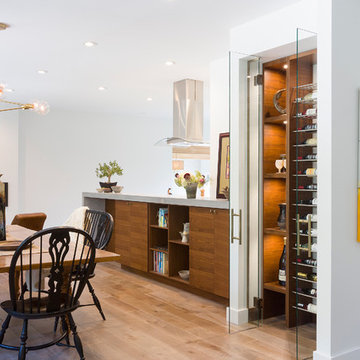
A riverfront property is a desirable piece of property duet to its proximity to a waterway and parklike setting. The value in this renovation to the customer was creating a home that allowed for maximum appreciation of the outside environment and integrating the outside with the inside, and this design achieved this goal completely.
To eliminate the fishbowl effect and sight-lines from the street the kitchen was strategically designed with a higher counter top space, wall areas were added and sinks and appliances were intentional placement. Open shelving in the kitchen and wine display area in the dining room was incorporated to display customer's pottery. Seating on two sides of the island maximize river views and conversation potential. Overall kitchen/dining/great room layout designed for parties, etc. - lots of gathering spots for people to hang out without cluttering the work triangle.
Eliminating walls in the ensuite provided a larger footprint for the area allowing for the freestanding tub and larger walk-in closet. Hardwoods, wood cabinets and the light grey colour pallet were carried through the entire home to integrate the space.
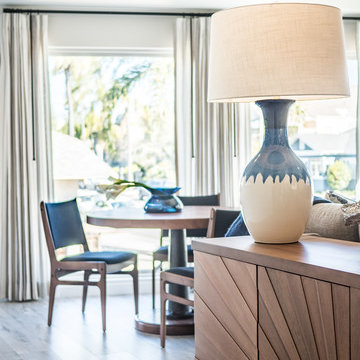
Megan Meek
サンディエゴにあるミッドセンチュリースタイルのおしゃれなLDK (白い壁、無垢フローリング、横長型暖炉、金属の暖炉まわり) の写真
サンディエゴにあるミッドセンチュリースタイルのおしゃれなLDK (白い壁、無垢フローリング、横長型暖炉、金属の暖炉まわり) の写真

We’ve carefully crafted every inch of this home to bring you something never before seen in this area! Modern front sidewalk and landscape design leads to the architectural stone and cedar front elevation, featuring a contemporary exterior light package, black commercial 9’ window package and 8 foot Art Deco, mahogany door. Additional features found throughout include a two-story foyer that showcases the horizontal metal railings of the oak staircase, powder room with a floating sink and wall-mounted gold faucet and great room with a 10’ ceiling, modern, linear fireplace and 18’ floating hearth, kitchen with extra-thick, double quartz island, full-overlay cabinets with 4 upper horizontal glass-front cabinets, premium Electrolux appliances with convection microwave and 6-burner gas range, a beverage center with floating upper shelves and wine fridge, first-floor owner’s suite with washer/dryer hookup, en-suite with glass, luxury shower, rain can and body sprays, LED back lit mirrors, transom windows, 16’ x 18’ loft, 2nd floor laundry, tankless water heater and uber-modern chandeliers and decorative lighting. Rear yard is fenced and has a storage shed.
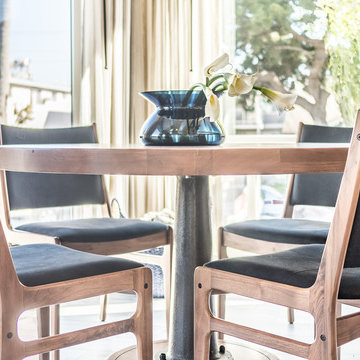
Megan Meek
サンディエゴにあるミッドセンチュリースタイルのおしゃれなLDK (白い壁、無垢フローリング、横長型暖炉、金属の暖炉まわり) の写真
サンディエゴにあるミッドセンチュリースタイルのおしゃれなLDK (白い壁、無垢フローリング、横長型暖炉、金属の暖炉まわり) の写真
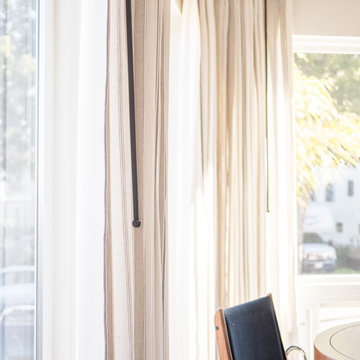
Megan Meek
サンディエゴにあるミッドセンチュリースタイルのおしゃれなLDK (白い壁、無垢フローリング、横長型暖炉、金属の暖炉まわり) の写真
サンディエゴにあるミッドセンチュリースタイルのおしゃれなLDK (白い壁、無垢フローリング、横長型暖炉、金属の暖炉まわり) の写真
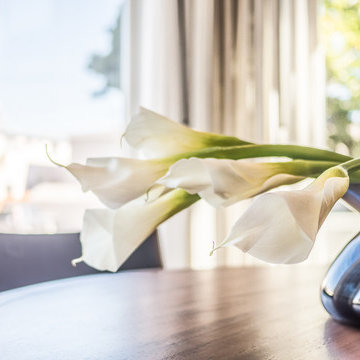
Megan Meek
サンディエゴにあるミッドセンチュリースタイルのおしゃれなLDK (白い壁、無垢フローリング、横長型暖炉、金属の暖炉まわり) の写真
サンディエゴにあるミッドセンチュリースタイルのおしゃれなLDK (白い壁、無垢フローリング、横長型暖炉、金属の暖炉まわり) の写真
白いミッドセンチュリースタイルのダイニング (横長型暖炉) の写真
1
