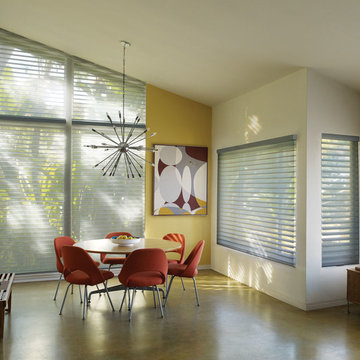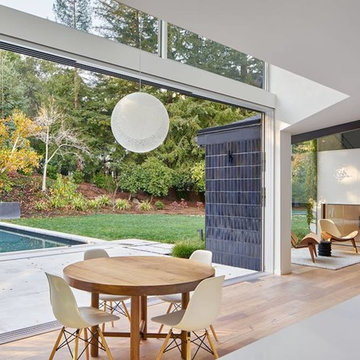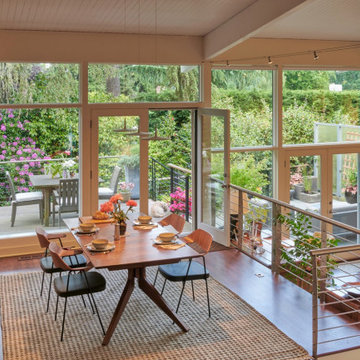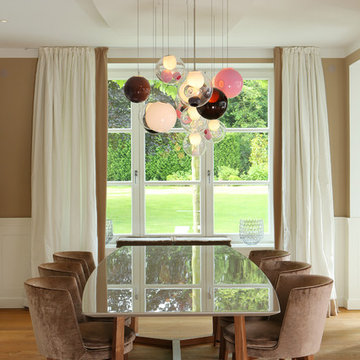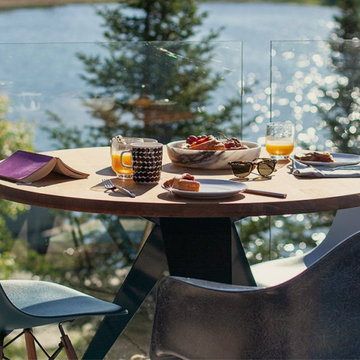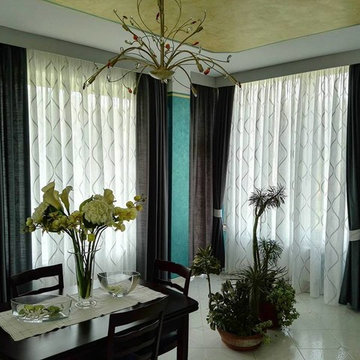中くらいな緑色のミッドセンチュリースタイルのダイニングの写真
絞り込み:
資材コスト
並び替え:今日の人気順
写真 1〜20 枚目(全 29 枚)
1/4
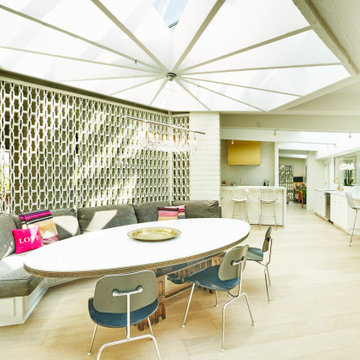
The decorative masonry wall screens the entry way from the dining area. The Dining Area centers under a refurbished custom skylight with a pinwheel design.

The epitome of indoor-outdoor living, not just one but *two* walls of this home consist primarily of accordion doors which fully open the public areas of the house to the back yard. A flush transition ensures steady footing while walking in and out of the house.
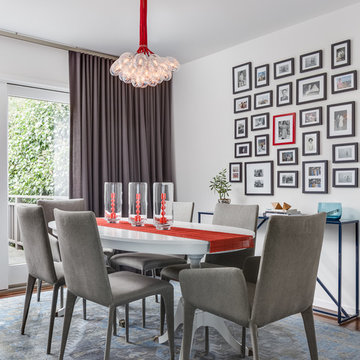
This eclectic dining room mixes modern and vintage pieces to create a comfortable yet sophisticated space to entertain friends. The salon style installation feature the client's favorite family photos.
Photo Credit - Christopher Stark
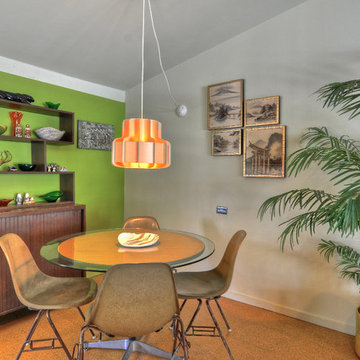
This light fixture swags above the Dining space connected to the Kitchen and Living Room in this Tustin Cliff May. A bright green accent wall is the perfect backdrop for the Mid-Century shelf sideboard. CliffMaySoCal.com
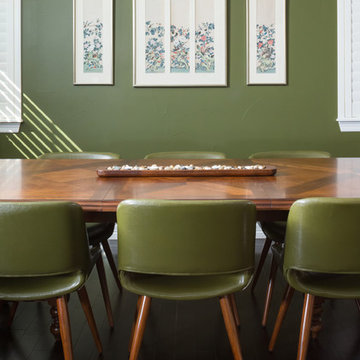
Furniture project
デンバーにあるお手頃価格の中くらいなミッドセンチュリースタイルのおしゃれなLDK (緑の壁、濃色無垢フローリング、暖炉なし、茶色い床) の写真
デンバーにあるお手頃価格の中くらいなミッドセンチュリースタイルのおしゃれなLDK (緑の壁、濃色無垢フローリング、暖炉なし、茶色い床) の写真

Mid-Century Remodel on Tabor Hill
This sensitively sited house was designed by Robert Coolidge, a renowned architect and grandson of President Calvin Coolidge. The house features a symmetrical gable roof and beautiful floor to ceiling glass facing due south, smartly oriented for passive solar heating. Situated on a steep lot, the house is primarily a single story that steps down to a family room. This lower level opens to a New England exterior. Our goals for this project were to maintain the integrity of the original design while creating more modern spaces. Our design team worked to envision what Coolidge himself might have designed if he'd had access to modern materials and fixtures.
With the aim of creating a signature space that ties together the living, dining, and kitchen areas, we designed a variation on the 1950's "floating kitchen." In this inviting assembly, the kitchen is located away from exterior walls, which allows views from the floor-to-ceiling glass to remain uninterrupted by cabinetry.
We updated rooms throughout the house; installing modern features that pay homage to the fine, sleek lines of the original design. Finally, we opened the family room to a terrace featuring a fire pit. Since a hallmark of our design is the diminishment of the hard line between interior and exterior, we were especially pleased for the opportunity to update this classic work.
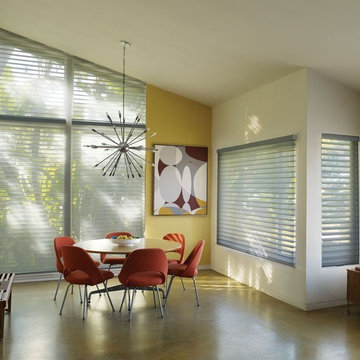
East Bay Area's Experienced Window Treatment Professionals
Location: 1813 Clement Avenue Building 24A
Alameda, CA 94501
サンフランシスコにある中くらいなミッドセンチュリースタイルのおしゃれなLDK (黄色い壁、コンクリートの床、暖炉なし、ベージュの床) の写真
サンフランシスコにある中くらいなミッドセンチュリースタイルのおしゃれなLDK (黄色い壁、コンクリートの床、暖炉なし、ベージュの床) の写真
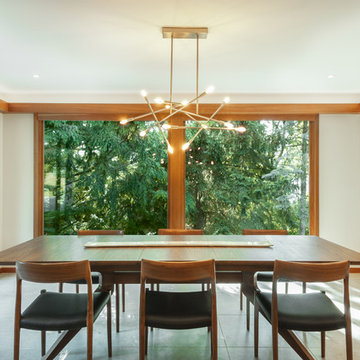
An 8-foot-wide addition to the end of this mid-century modern gem of a home designed by the well-known local modernist architect Robert Metcalf allowed the former galley kitchen to be enlarged and modernized. The eating nook and the kitchen were flipped, moving the kitchen closer to the garage and the eating area to the end of the house to take advantage of the gorgeous view. Clean lines, glass tile backsplashes, and a glass breakfast counter give the home an update that fits beautifully with the original architect’s design. The breezeway between the garage and the house was partially filled in to become a small mud room and a walk-in pantry.
Contractor: D.A. Haig Contracting LLC
Photos: Emily Rose Imagery
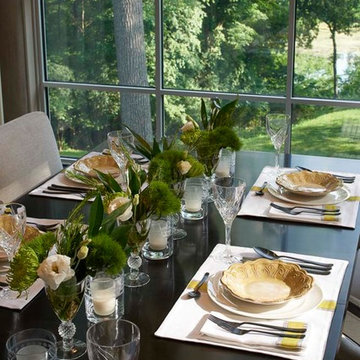
For this stunning Dining Room which overlooks the Huron River the selection of the modern interpretation of a refectory table seemed to be the perfect choice. The brushed steel stretcher adds to the modern appeal. The uniquely designed dining chair was the perfect companion. Without host chairs you are able to appreciate the beautiful detail of the chair and table base along with a sophisticated color palette. The Chandelier is sleek and un assuming but still has a powerful impact.

Wall paint: Simply White, Benjamin Moore; bookshelf: DIY
Photo: Allie Crafton © 2016 Houzz
Design: Annabode + Co
デンバーにある中くらいなミッドセンチュリースタイルのおしゃれな独立型ダイニング (白い壁、淡色無垢フローリング) の写真
デンバーにある中くらいなミッドセンチュリースタイルのおしゃれな独立型ダイニング (白い壁、淡色無垢フローリング) の写真
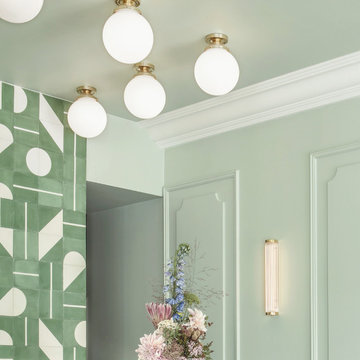
Bistrot Rougement is a quaint Parisian café that features our Moya wall lights and Deniz ceiling lights throughout. Designed by Virginie Friedmann, the café has
green tones throughout that complement the polished brass finish of our lights.
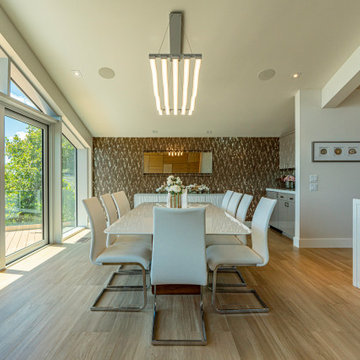
Dark 1970s paneling was removed from the dining room, and windows were added above and to the right of the sliding glass doors, continuing the feel of the glass wall in the living room.
Builder: Oliver Custom Homes
Architect: Barley|Pfeiffer
Interior Designer: Panache Interiors
Photographer: Mark Adams Media
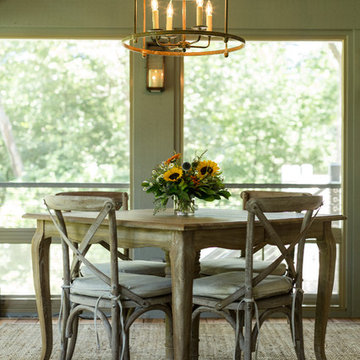
Victoria McHugh Photography
シカゴにある高級な中くらいなミッドセンチュリースタイルのおしゃれなダイニングキッチン (グレーの壁、カーペット敷き、暖炉なし、ベージュの床) の写真
シカゴにある高級な中くらいなミッドセンチュリースタイルのおしゃれなダイニングキッチン (グレーの壁、カーペット敷き、暖炉なし、ベージュの床) の写真
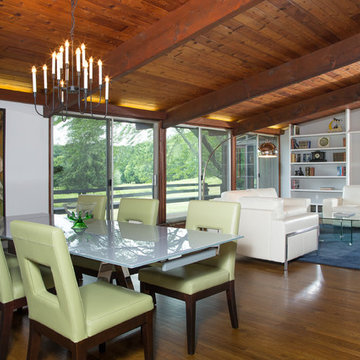
Ashley Studios, Janet Skinner, www.Ashleystudios.com
ニューヨークにある中くらいなミッドセンチュリースタイルのおしゃれなLDK (白い壁、濃色無垢フローリング、標準型暖炉、レンガの暖炉まわり) の写真
ニューヨークにある中くらいなミッドセンチュリースタイルのおしゃれなLDK (白い壁、濃色無垢フローリング、標準型暖炉、レンガの暖炉まわり) の写真
中くらいな緑色のミッドセンチュリースタイルのダイニングの写真
1
