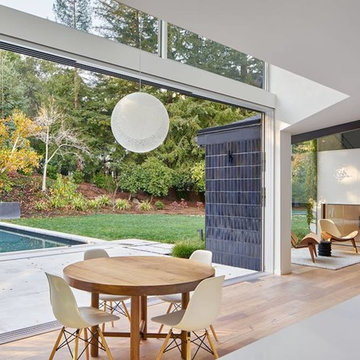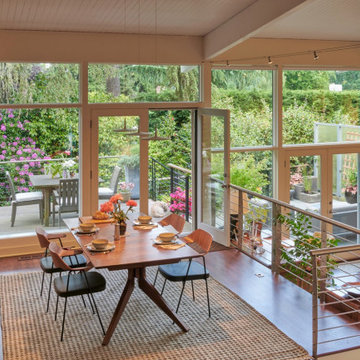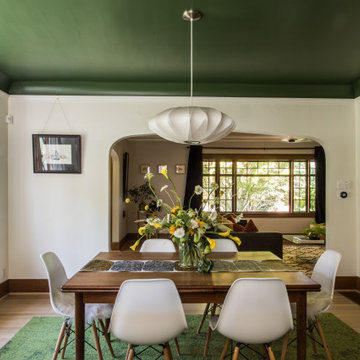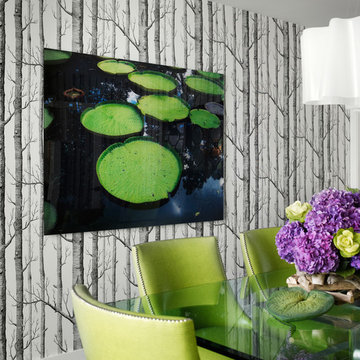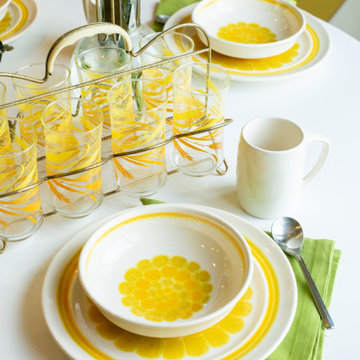緑色のミッドセンチュリースタイルのダイニング (茶色い床) の写真
絞り込み:
資材コスト
並び替え:今日の人気順
写真 1〜11 枚目(全 11 枚)
1/4
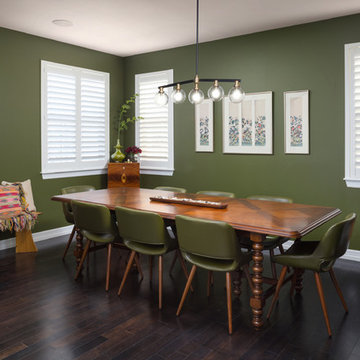
Furniture project
デンバーにあるお手頃価格の中くらいなミッドセンチュリースタイルのおしゃれなLDK (緑の壁、濃色無垢フローリング、暖炉なし、茶色い床) の写真
デンバーにあるお手頃価格の中くらいなミッドセンチュリースタイルのおしゃれなLDK (緑の壁、濃色無垢フローリング、暖炉なし、茶色い床) の写真
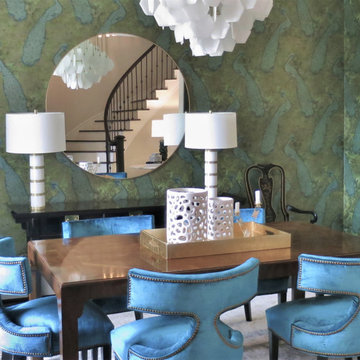
The star of the show is the peacock wallpaper in greens and blues. Dining chairs in blue accents the wallpaper, and the round mirror reflects the circular staircase beyond.

Custom dining room fireplace surround featuring authentic Moroccan zellige tiles. The fireplace is accented by a custom bench seat for the dining room. The surround expands to the wall to create a step which creates the new location for a home bar.
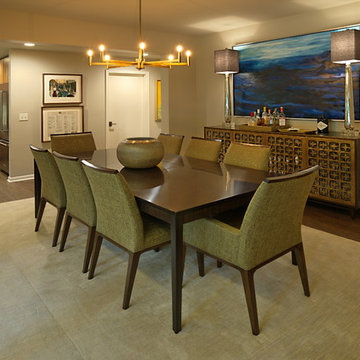
This project is best described in one word: Fun – Oh wait, and bold! This homes mid-century modern construction style was inspiration that married nicely to our clients request to also have a home with a glamorous and lux vibe. We have a long history of working together and the couple was very open to concepts but she had one request: she loved blue, in any and all forms, and wanted it to be used liberally throughout the house. This new-to-them home was an original 1966 ranch in the Calvert area of Lincoln, Nebraska and was begging for a new and more open floor plan to accommodate large family gatherings. The house had been so loved at one time but was tired and showing her age and an allover change in lighting, flooring, moldings as well as development of a new and more open floor plan, lighting and furniture and space planning were on our agenda. This album is a progression room to room of the house and the changes we made. We hope you enjoy it! This was such a fun and rewarding project and In the end, our Musician husband and glamorous wife had their forever dream home nestled in the heart of the city.
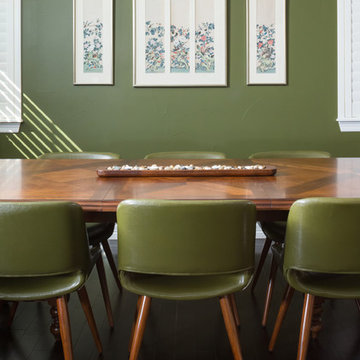
Furniture project
デンバーにあるお手頃価格の中くらいなミッドセンチュリースタイルのおしゃれなLDK (緑の壁、濃色無垢フローリング、暖炉なし、茶色い床) の写真
デンバーにあるお手頃価格の中くらいなミッドセンチュリースタイルのおしゃれなLDK (緑の壁、濃色無垢フローリング、暖炉なし、茶色い床) の写真
緑色のミッドセンチュリースタイルのダイニング (茶色い床) の写真
1

