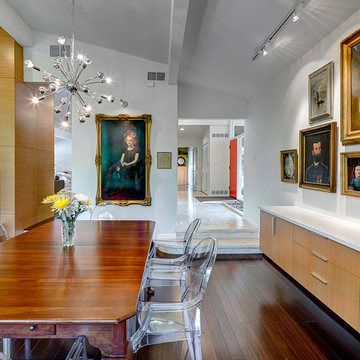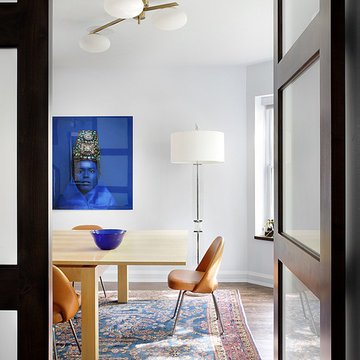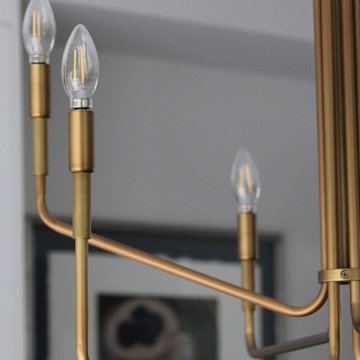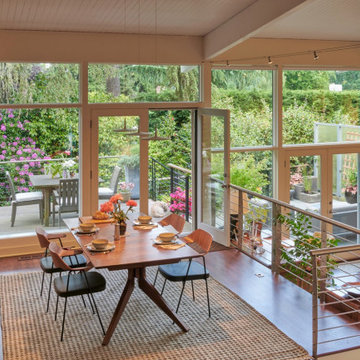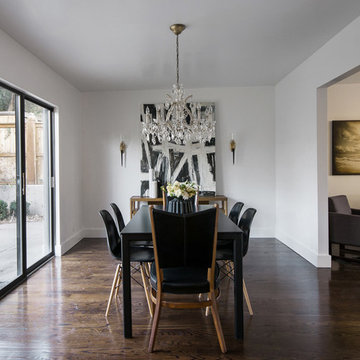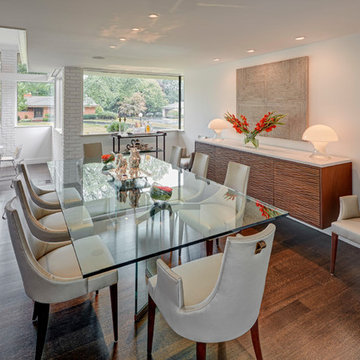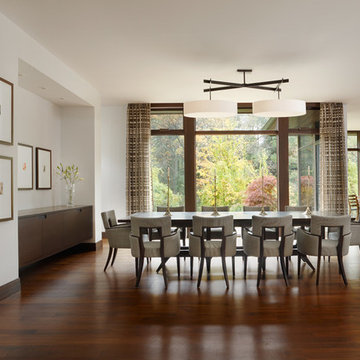グレーのミッドセンチュリースタイルのダイニング (濃色無垢フローリング) の写真
並び替え:今日の人気順
写真 1〜20 枚目(全 46 枚)
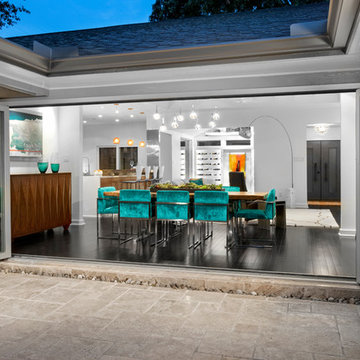
Photography by Juliana Franco
ヒューストンにあるお手頃価格の中くらいなミッドセンチュリースタイルのおしゃれなダイニング (白い壁、濃色無垢フローリング、暖炉なし、茶色い床) の写真
ヒューストンにあるお手頃価格の中くらいなミッドセンチュリースタイルのおしゃれなダイニング (白い壁、濃色無垢フローリング、暖炉なし、茶色い床) の写真
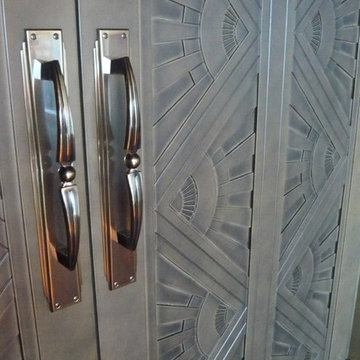
Hand made art deco inlay doors. over a hundred individually sized pieces cut by hand were inset into the door.
メルボルンにある広いミッドセンチュリースタイルのおしゃれな独立型ダイニング (グレーの壁、濃色無垢フローリング) の写真
メルボルンにある広いミッドセンチュリースタイルのおしゃれな独立型ダイニング (グレーの壁、濃色無垢フローリング) の写真
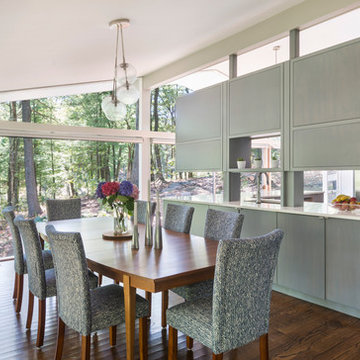
Mid-Century Remodel on Tabor Hill
This sensitively sited house was designed by Robert Coolidge, a renowned architect and grandson of President Calvin Coolidge. The house features a symmetrical gable roof and beautiful floor to ceiling glass facing due south, smartly oriented for passive solar heating. Situated on a steep lot, the house is primarily a single story that steps down to a family room. This lower level opens to a New England exterior. Our goals for this project were to maintain the integrity of the original design while creating more modern spaces. Our design team worked to envision what Coolidge himself might have designed if he'd had access to modern materials and fixtures.
With the aim of creating a signature space that ties together the living, dining, and kitchen areas, we designed a variation on the 1950's "floating kitchen." In this inviting assembly, the kitchen is located away from exterior walls, which allows views from the floor-to-ceiling glass to remain uninterrupted by cabinetry.
We updated rooms throughout the house; installing modern features that pay homage to the fine, sleek lines of the original design. Finally, we opened the family room to a terrace featuring a fire pit. Since a hallmark of our design is the diminishment of the hard line between interior and exterior, we were especially pleased for the opportunity to update this classic work.
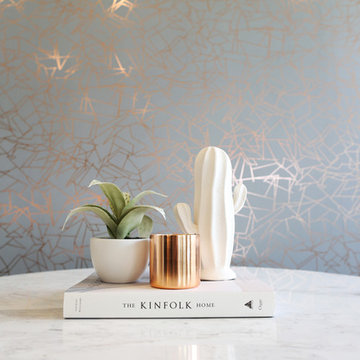
Completed in 2017, this project features midcentury modern interiors with copper, geometric, and moody accents. The design was driven by the client's attraction to a grey, copper, brass, and navy palette, which is featured in three different wallpapers throughout the home. As such, the townhouse incorporates the homeowner's love of angular lines, copper, and marble finishes. The builder-specified kitchen underwent a makeover to incorporate copper lighting fixtures, reclaimed wood island, and modern hardware. In the master bedroom, the wallpaper behind the bed achieves a moody and masculine atmosphere in this elegant "boutique-hotel-like" room. The children's room is a combination of midcentury modern furniture with repetitive robot motifs that the entire family loves. Like in children's space, our goal was to make the home both fun, modern, and timeless for the family to grow into. This project has been featured in Austin Home Magazine, Resource 2018 Issue.
---
Project designed by the Atomic Ranch featured modern designers at Breathe Design Studio. From their Austin design studio, they serve an eclectic and accomplished nationwide clientele including in Palm Springs, LA, and the San Francisco Bay Area.
For more about Breathe Design Studio, see here: https://www.breathedesignstudio.com/
To learn more about this project, see here: https://www.breathedesignstudio.com/mid-century-townhouse
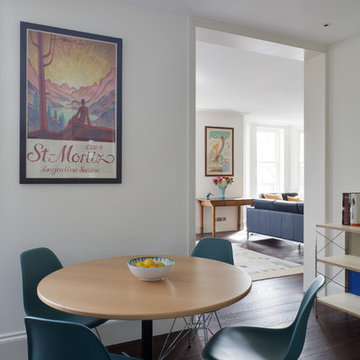
New openings in the living room improve the connections with the kitchen and entrance hall. These also allow additional daylight and sunlight to penetrate these formerly dreary spaces.
Photographer: Bruce Hemming
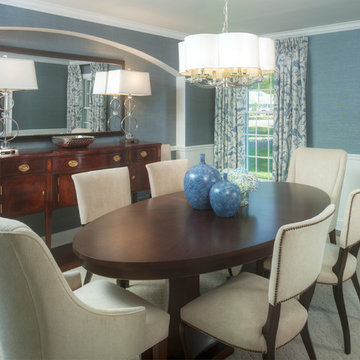
WINNER OF IDS DESIGNER OF THE YEAR AWARD 2014
Like all the spaces we design, this room is totally about the people who live in it. True, the room started as a blank empty box, and while this couple likes architectural interest, the low ceiling was a challenge. Our solution was to add a wonderful niche – perfect to correct the uneven window wall AND indulge an architectural craving. Au courante grass cloth wallpaper and a modern rug are the perfect foil for the refreshing furnishings and appointments that span from 19th century to mid-century to modern.
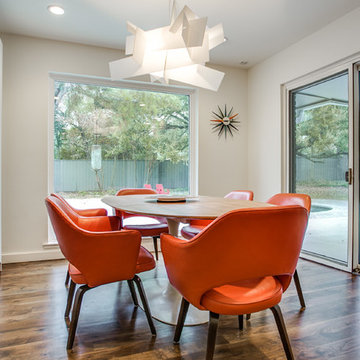
Shoot 2 Sell
ダラスにある中くらいなミッドセンチュリースタイルのおしゃれなダイニングキッチン (白い壁、濃色無垢フローリング) の写真
ダラスにある中くらいなミッドセンチュリースタイルのおしゃれなダイニングキッチン (白い壁、濃色無垢フローリング) の写真
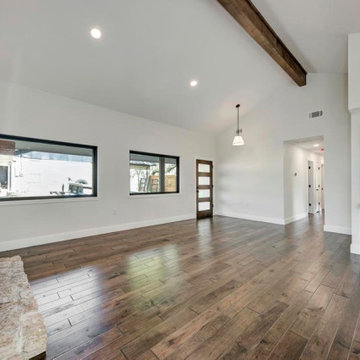
オースティンにある高級な小さなミッドセンチュリースタイルのおしゃれなダイニングキッチン (濃色無垢フローリング、標準型暖炉、石材の暖炉まわり、茶色い床、表し梁) の写真
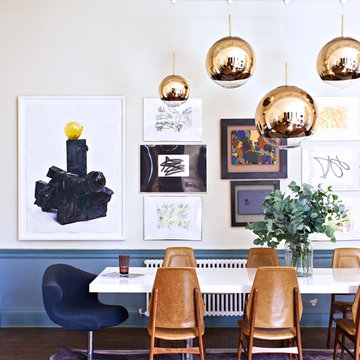
We were overjoyed to work on this fabulous Georgian country manor house - the former country retreat of the likes of Mick Jagger, Jimi Hendrix, Peter Blake and Sylvia Plath. (It is said that the lyrics to 'Maggie May' were penned in this very house). Camilla was asked by the owners to help turn this stately space into a contemporary yet cosy family home with a midcentury feel. There was a small element of structural work and a full refurbishment requirement. Furniture was a sourced from a variety of midcentury and contemporary sellers in London, Amsterdam and Berlin. The end result is a sophisticated, calm and inviting space suitable for modern family living.
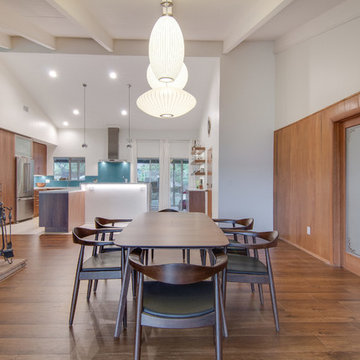
タンパにある高級な広いミッドセンチュリースタイルのおしゃれなLDK (白い壁、標準型暖炉、石材の暖炉まわり、濃色無垢フローリング) の写真
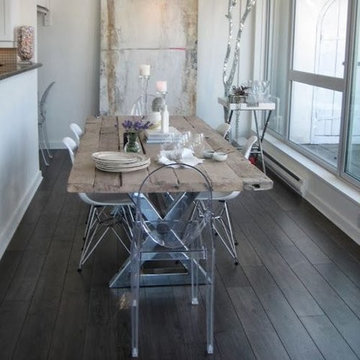
White & Clear plastic chair with solid eiffel legs from homedotdot / 2xhome. Inspiration for dark wood floor with light wood table for dinig room, remodel with white painted walls.
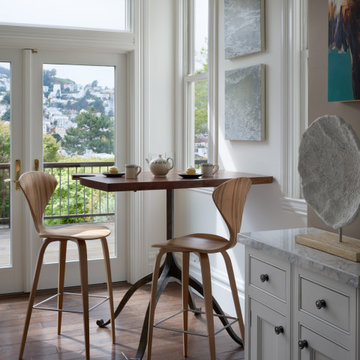
Live edge tables are all the rage right now in this eco-conscience world of mine and I loved the idea of adding one in this breakfast area. The trick was finding a slab that still read organic, with the cathedrals and negative space, but didn’t impale you if you accidentally walked into the “pointy part”. We finally found a slab that worked and then had a custom base made by our favorite pink forklift-driving boss lady custom metal fabricator.
グレーのミッドセンチュリースタイルのダイニング (濃色無垢フローリング) の写真
1

