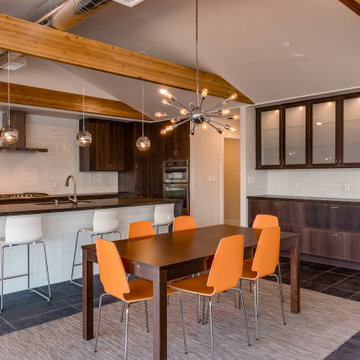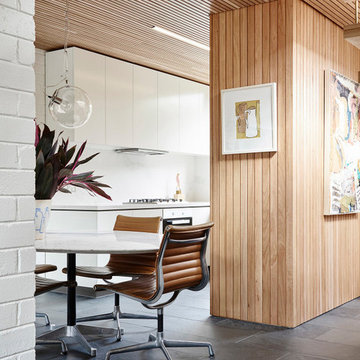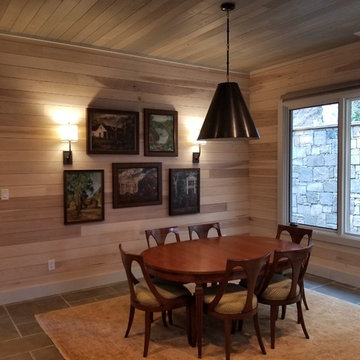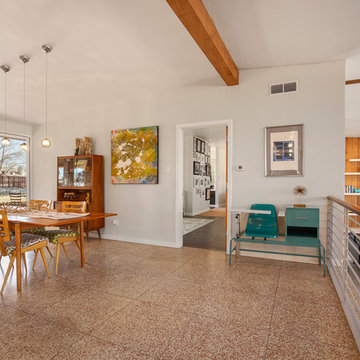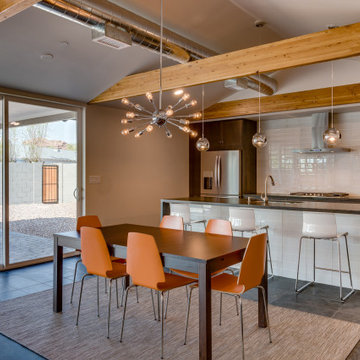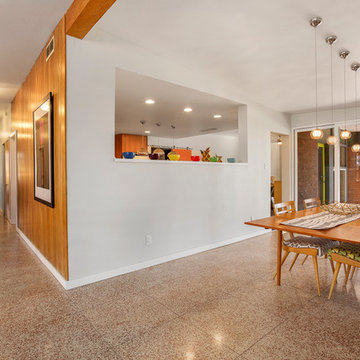ブラウンのミッドセンチュリースタイルのダイニング (大理石の床、スレートの床) の写真
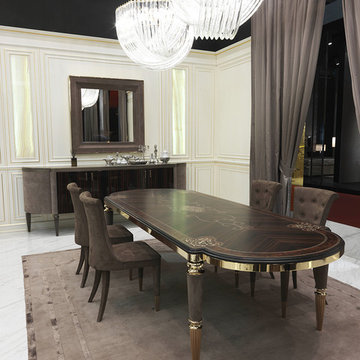
- LAYTON WOOD TABLE.
Table with shaped top in the finishes: matt ebony with inlay. Marble with half-bullnose rounded edge: Elegant Brown marble, Shale Rosewood marble, Emperador Dark marble, Silver Wave marble, Port Black marble, Frappuccino marble, Calacatta Gold marble.
109''1/2W x 43''3/8D x 29''1/2H.
101''5/8W x 43''3/8D x 29''1/2H.
http://ow.ly/3yCgKP
- MARION CHAIR.
Chair with metal frame and elastic bands covered in high density moulded polyurethane foam. Finishing buttons in the backrest covered in plain colour or in Swarovski crystals. Rear legs are in wood in the same upholstery as the frame. Front legs (A) are made of various materials that are interchangeable depending on client preferences.
18''7/8W x 22''3/8D x 37''3/8H.
Seat Height: 18’’7/8.
http://ow.ly/3yCgMi
- JULIAN SIDEBOARD.
Low cabinet with wood structure in the finishes: glossy ebony, glossy Canaletto walnut, matt ebony, matt Canaletto walnut. Curved sides covered in leather as in our sample set. Shaped top in the finishes: matt ebony with inlay.
104''3/8W x 21''1/4D x 39’’H.
http://ow.ly/3yCgN8
- ADONE MIRROR.
Borders of ground metal, finishes in bright black chrome, matt satined bronze or bright chrome.
Cornice covered in leather.
47''1/4 x 85''3/8H.
47''1/4 x 47''1/4H.
http://ow.ly/3yyGe0
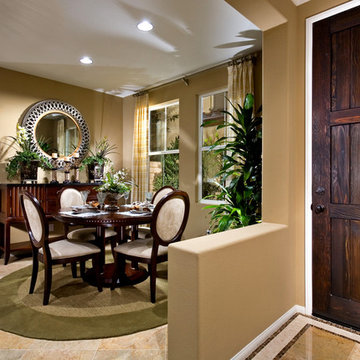
Studio Blue
サンタバーバラにあるお手頃価格の小さなミッドセンチュリースタイルのおしゃれなダイニング (グレーの壁、大理石の床) の写真
サンタバーバラにあるお手頃価格の小さなミッドセンチュリースタイルのおしゃれなダイニング (グレーの壁、大理石の床) の写真
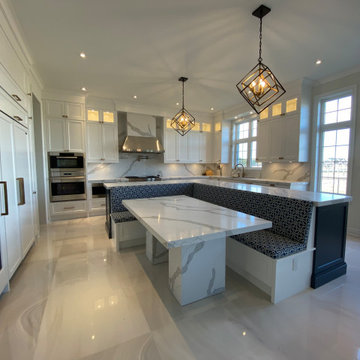
Dining corner custom table bench upholstery
トロントにある広いミッドセンチュリースタイルのおしゃれなダイニングキッチン (白い壁、大理石の床、グレーの床) の写真
トロントにある広いミッドセンチュリースタイルのおしゃれなダイニングキッチン (白い壁、大理石の床、グレーの床) の写真
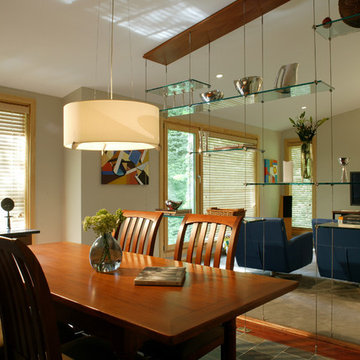
Architect: Brennan + Company
Photo credit: Anne Gummerson
ワシントンD.C.にあるミッドセンチュリースタイルのおしゃれなLDK (ベージュの壁、スレートの床) の写真
ワシントンD.C.にあるミッドセンチュリースタイルのおしゃれなLDK (ベージュの壁、スレートの床) の写真
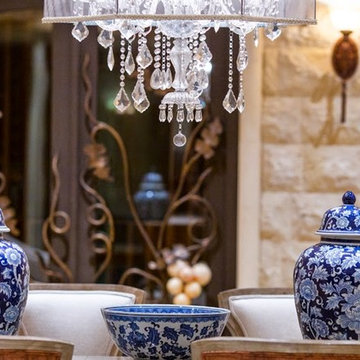
Spacious Bedrooms, including 5 suites and dual masters
Seven full baths and two half baths
In-Home theatre and spa
Interior, private access elevator
Filled with Jerusalem stone, Venetian plaster and custom stone floors with pietre dure inserts
3,000 sq. ft. showroom-quality, private underground garage with space for up to 15 vehicles
Seven private terraces and an outdoor pool
With a combined area of approx. 24,000 sq. ft., The Crown Penthouse at One Queensridge Place is the largest high-rise property in all of Las Vegas. With approx. 15,000 sq. ft. solely representing the dedicated living space, The Crown even rivals the most expansive, estate-sized luxury homes that Vegas has to offer.
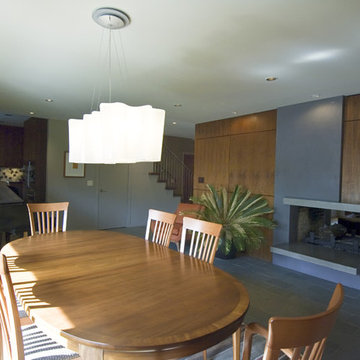
Architect: Tim Cooper |
Photographer: Lee Bruegger
他の地域にある広いミッドセンチュリースタイルのおしゃれな独立型ダイニング (グレーの壁、スレートの床、両方向型暖炉、コンクリートの暖炉まわり) の写真
他の地域にある広いミッドセンチュリースタイルのおしゃれな独立型ダイニング (グレーの壁、スレートの床、両方向型暖炉、コンクリートの暖炉まわり) の写真
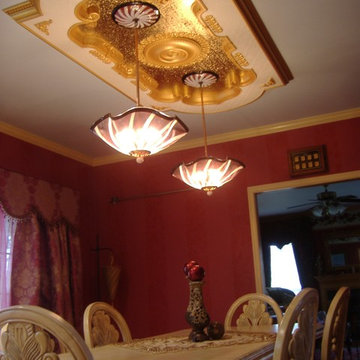
Blown Glass Chandelier by Primo Glass www.primoglass.com 908-670-3722 We specialize in designing, fabricating, and installing custom one of a kind lighting fixtures and chandeliers that are handcrafted in the USA. Please contact us with your lighting needs, and see our 5 star customer reviews here on Houzz. CLICK HERE to watch our video and learn more about Primo Glass!
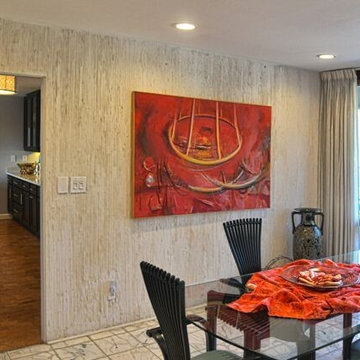
Eclectic, artsy, dining room with white walls and black/teal color accents. Used a variety of owner's heirloom china and glass collection.
Photo by David Stewart, Ad Cat Media

Originally, the dining layout was too small for our clients needs. We reconfigured the space to allow for a larger dining table to entertain guests. Adding the layered lighting installation helped to define the longer space and bring organic flow and loose curves above the angular custom dining table. The door to the pantry is disguised by the wood paneling on the wall.
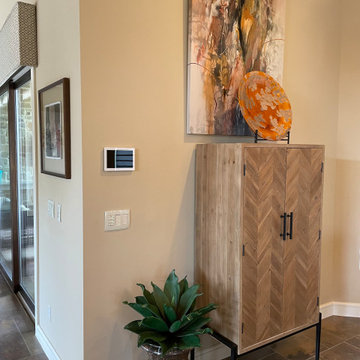
Updated dining room stylish cabinet for storage adds height to the space. Artwork above the chevron patterned wood doors offer directional intrigue towards the ceiling. The potted plant beside the furniture provides warmth and helps ground the vertical height. All materials are natural, which emphasizes the brightly colored orange accents.
ブラウンのミッドセンチュリースタイルのダイニング (大理石の床、スレートの床) の写真
1
