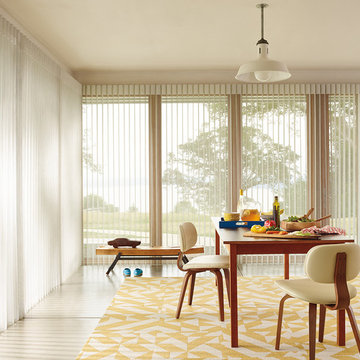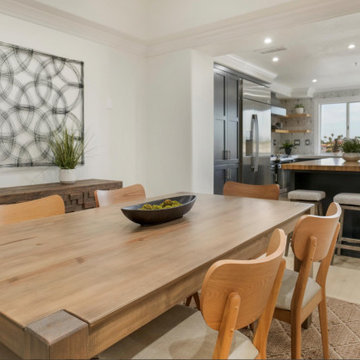高級なベージュのミッドセンチュリースタイルのダイニングの写真

• Custom built-in banquette
• Custom back cushions - Designed by JGID, fabricated by Dawson Custom Workroom
• Custom bench cushions - Knops Upholstery
• Side chair - Conde House Challenge
• Commissioned art

Galley Kitchen and Dining room with a Corner Fire Place and a Nano Door to give that great Indoor/Outdoor living space that we absolutely love here in Santa Barbara
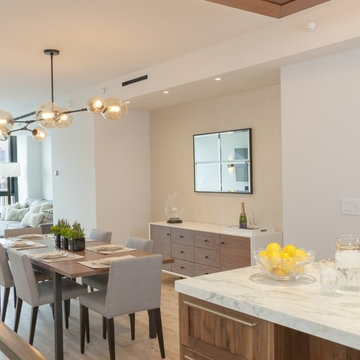
Featuring breathtaking, unobstructed views of the Brooklyn Bridge to the Statue of Liberty; the Pierhouse at Brooklyn Bridge Park is one of the most desired residences in Brooklyn.
The condo’s soaring floor to ceiling windows are warmed with reclaimed heartwood pine floors; while cold-rolled, blackened steel stairs, railings, and accents add an industrial touch. You’ll find the chandelier brings in an organic element, inspired by the budding park trees visible from the windows.
Calacutta Tucci marble countertops and book-matched backsplashes juxtaposed by solid walnut kitchen cabinets (locally sourced) work together seamlessly to create the luxurious open plan interior. Clean lined neutral tone furniture and pops of color, via accent chairs and artwork, balance the high-end, sophisticated look with the welcoming, comfortable feel. The Powder Room and bathrooms are finished with Statuary Marble and custom walnut and nickel vanities. From high-efficiency LED lighting to energy-efficient solar shades, the condo was also designed with energy and the environment in mind.
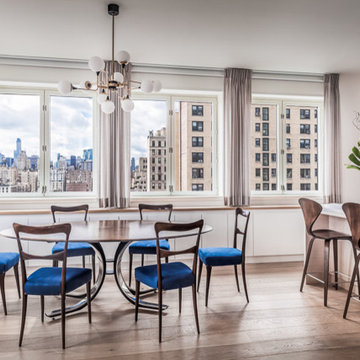
Dining Room- photo by Emilio Collavino
ニューヨークにある高級な中くらいなミッドセンチュリースタイルのおしゃれなダイニングキッチン (淡色無垢フローリング、白い壁) の写真
ニューヨークにある高級な中くらいなミッドセンチュリースタイルのおしゃれなダイニングキッチン (淡色無垢フローリング、白い壁) の写真
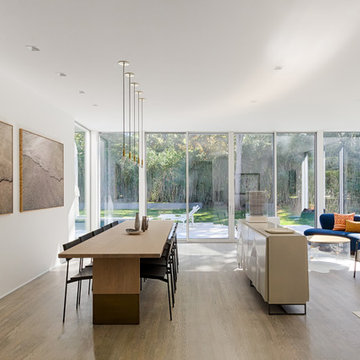
In collaboration with Sandra Forman Architect.
Photo by Yuriy Mizrakhi.
ニューヨークにある高級な中くらいなミッドセンチュリースタイルのおしゃれなダイニングキッチン (白い壁、淡色無垢フローリング) の写真
ニューヨークにある高級な中くらいなミッドセンチュリースタイルのおしゃれなダイニングキッチン (白い壁、淡色無垢フローリング) の写真
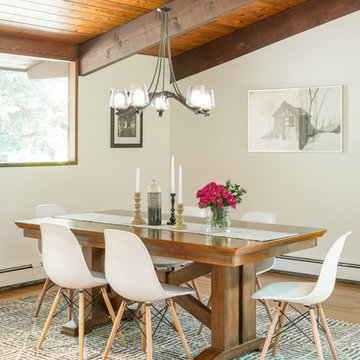
Photo: Kyle Caldwell
ボストンにある高級な中くらいなミッドセンチュリースタイルのおしゃれなダイニングキッチン (白い壁、淡色無垢フローリング、暖炉なし) の写真
ボストンにある高級な中くらいなミッドセンチュリースタイルのおしゃれなダイニングキッチン (白い壁、淡色無垢フローリング、暖炉なし) の写真
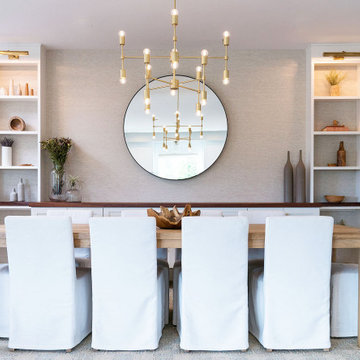
Living room/dining room/kitchen open concept area renovation.
Custom builtin with parota wood top, grasscloth wall paper, mixed metal hardware (brass and black), brass lighting.

Dining with custom pendant lighting.
インディアナポリスにある高級な広いミッドセンチュリースタイルのおしゃれなダイニングキッチン (白い壁、無垢フローリング、表し梁、塗装板張りの天井、三角天井、茶色い床) の写真
インディアナポリスにある高級な広いミッドセンチュリースタイルのおしゃれなダイニングキッチン (白い壁、無垢フローリング、表し梁、塗装板張りの天井、三角天井、茶色い床) の写真
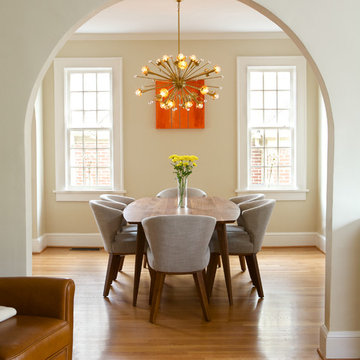
Chris Adams/Prismatic Photography
Builder: Coppersky Renovations
アトランタにある高級なミッドセンチュリースタイルのおしゃれなダイニング (ベージュの壁、淡色無垢フローリング) の写真
アトランタにある高級なミッドセンチュリースタイルのおしゃれなダイニング (ベージュの壁、淡色無垢フローリング) の写真
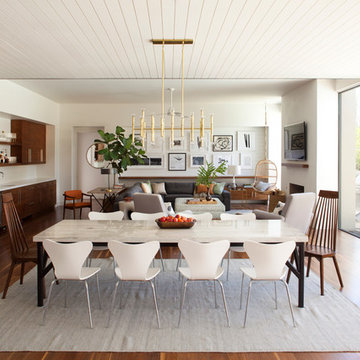
Built on Frank Sinatra’s estate, this custom home was designed to be a fun and relaxing weekend retreat for our clients who live full time in Orange County. As a second home and playing up the mid-century vibe ubiquitous in the desert, we departed from our clients’ more traditional style to create a modern and unique space with the feel of a boutique hotel. Classic mid-century materials were used for the architectural elements and hard surfaces of the home such as walnut flooring and cabinetry, terrazzo stone and straight set brick walls, while the furnishings are a more eclectic take on modern style. We paid homage to “Old Blue Eyes” by hanging a 6’ tall image of his mug shot in the entry.
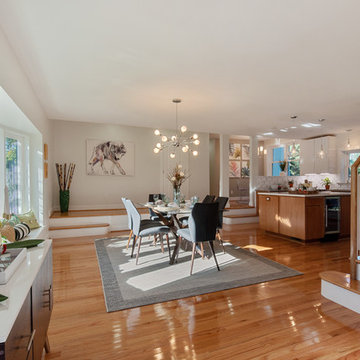
Separate living, dining, and kitchen areas were combined to create this light-fulled open-concept space.
ウィルミントンにある高級な中くらいなミッドセンチュリースタイルのおしゃれなLDK (白い壁、無垢フローリング、茶色い床) の写真
ウィルミントンにある高級な中くらいなミッドセンチュリースタイルのおしゃれなLDK (白い壁、無垢フローリング、茶色い床) の写真
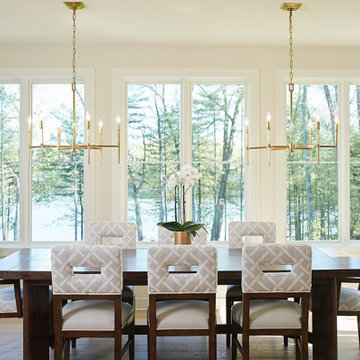
The Holloway blends the recent revival of mid-century aesthetics with the timelessness of a country farmhouse. Each façade features playfully arranged windows tucked under steeply pitched gables. Natural wood lapped siding emphasizes this homes more modern elements, while classic white board & batten covers the core of this house. A rustic stone water table wraps around the base and contours down into the rear view-out terrace.
Inside, a wide hallway connects the foyer to the den and living spaces through smooth case-less openings. Featuring a grey stone fireplace, tall windows, and vaulted wood ceiling, the living room bridges between the kitchen and den. The kitchen picks up some mid-century through the use of flat-faced upper and lower cabinets with chrome pulls. Richly toned wood chairs and table cap off the dining room, which is surrounded by windows on three sides. The grand staircase, to the left, is viewable from the outside through a set of giant casement windows on the upper landing. A spacious master suite is situated off of this upper landing. Featuring separate closets, a tiled bath with tub and shower, this suite has a perfect view out to the rear yard through the bedroom's rear windows. All the way upstairs, and to the right of the staircase, is four separate bedrooms. Downstairs, under the master suite, is a gymnasium. This gymnasium is connected to the outdoors through an overhead door and is perfect for athletic activities or storing a boat during cold months. The lower level also features a living room with a view out windows and a private guest suite.
Architect: Visbeen Architects
Photographer: Ashley Avila Photography
Builder: AVB Inc.
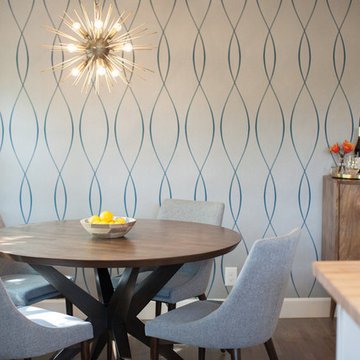
Midcentury dining room with wallpaper
Kristen Carnes Photography
フェニックスにある高級な中くらいなミッドセンチュリースタイルのおしゃれなダイニングキッチン (グレーの壁、濃色無垢フローリング、グレーの床) の写真
フェニックスにある高級な中くらいなミッドセンチュリースタイルのおしゃれなダイニングキッチン (グレーの壁、濃色無垢フローリング、グレーの床) の写真
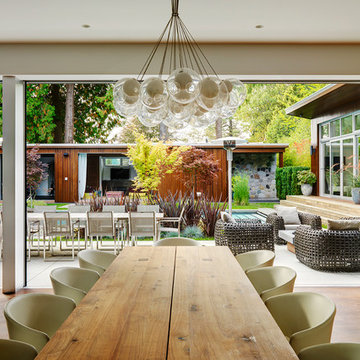
Martin Tessler Photography
バンクーバーにある高級な中くらいなミッドセンチュリースタイルのおしゃれなダイニングキッチン (白い壁、無垢フローリング、暖炉なし、茶色い床) の写真
バンクーバーにある高級な中くらいなミッドセンチュリースタイルのおしゃれなダイニングキッチン (白い壁、無垢フローリング、暖炉なし、茶色い床) の写真
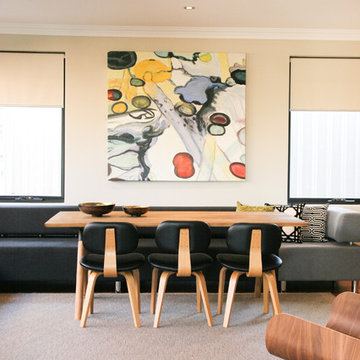
Interior and furniture design by despina design
Photography by Pearlin Design and Photography
パースにある高級な中くらいなミッドセンチュリースタイルのおしゃれなLDK (白い壁、赤い床、無垢フローリング) の写真
パースにある高級な中くらいなミッドセンチュリースタイルのおしゃれなLDK (白い壁、赤い床、無垢フローリング) の写真
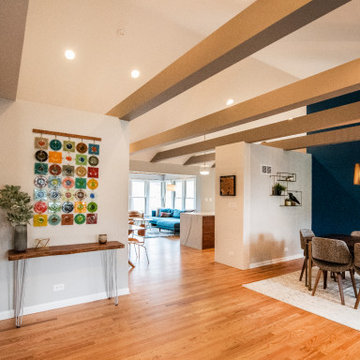
View of the dining room from the entry
シカゴにある高級な広いミッドセンチュリースタイルのおしゃれなLDK (無垢フローリング、茶色い床、青い壁) の写真
シカゴにある高級な広いミッドセンチュリースタイルのおしゃれなLDK (無垢フローリング、茶色い床、青い壁) の写真
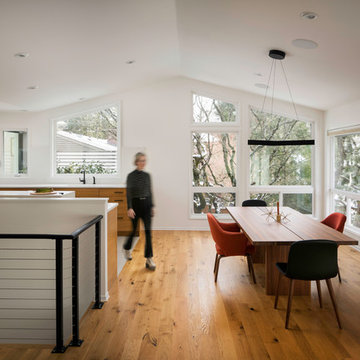
Photo by Caleb Vandermeer Photography
ポートランドにある高級な広いミッドセンチュリースタイルのおしゃれなLDK (白い壁、無垢フローリング、暖炉なし、茶色い床) の写真
ポートランドにある高級な広いミッドセンチュリースタイルのおしゃれなLDK (白い壁、無垢フローリング、暖炉なし、茶色い床) の写真
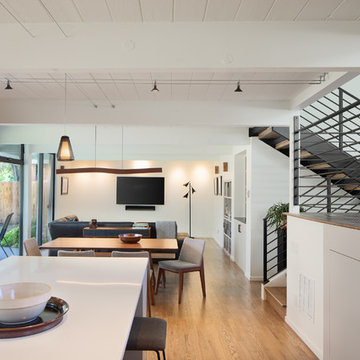
Photo by JC Buck
デンバーにある高級な中くらいなミッドセンチュリースタイルのおしゃれなダイニングキッチン (白い壁、無垢フローリング、茶色い床) の写真
デンバーにある高級な中くらいなミッドセンチュリースタイルのおしゃれなダイニングキッチン (白い壁、無垢フローリング、茶色い床) の写真
高級なベージュのミッドセンチュリースタイルのダイニングの写真
1
