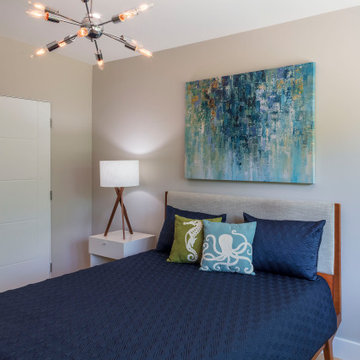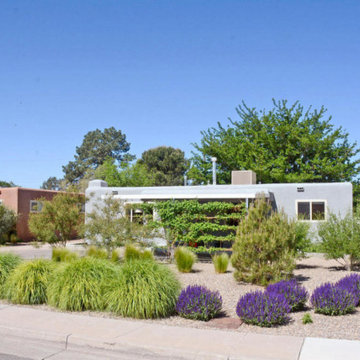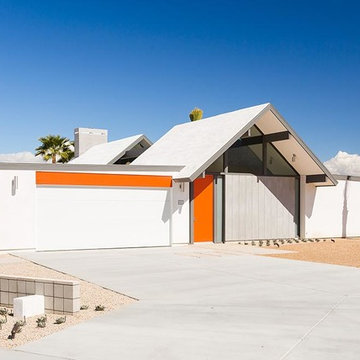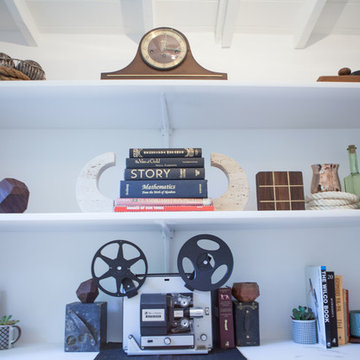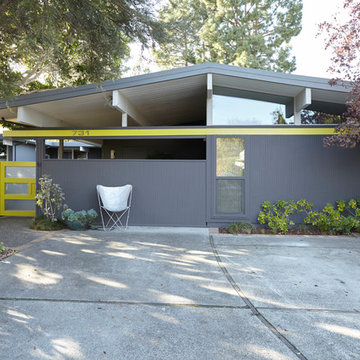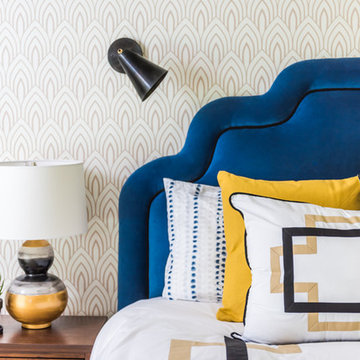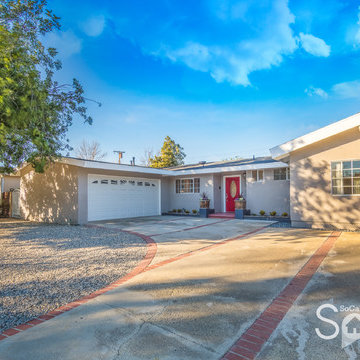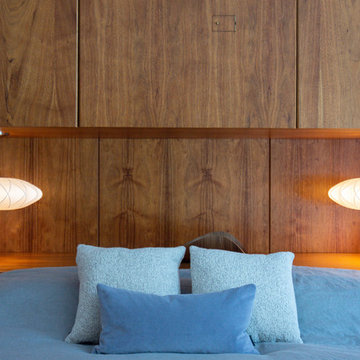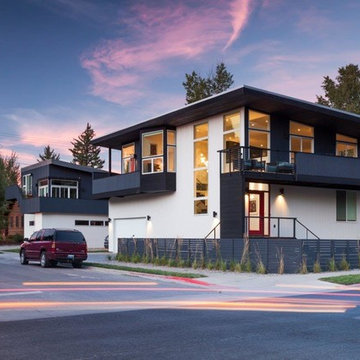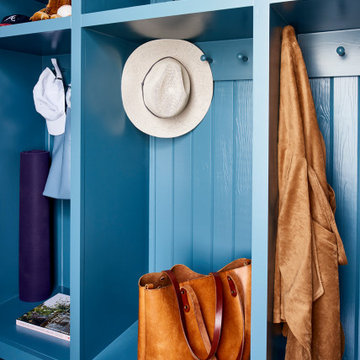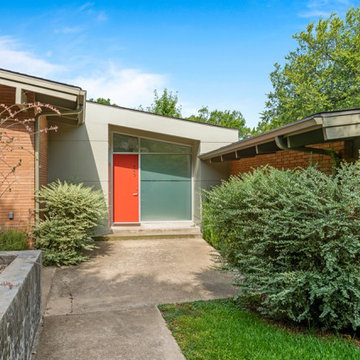青いミッドセンチュリースタイルの家の画像・アイデア
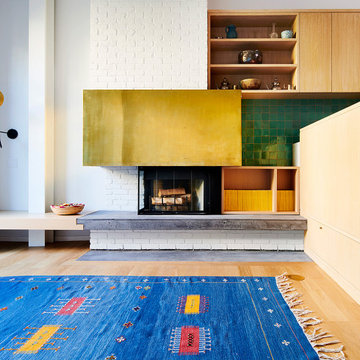
This residence was a complete gut renovation of a 4-story row house in Park Slope, and included a new rear extension and penthouse addition. The owners wished to create a warm, family home using a modern language that would act as a clean canvas to feature rich textiles and items from their world travels. As with most Brooklyn row houses, the existing house suffered from a lack of natural light and connection to exterior spaces, an issue that Principal Brendan Coburn is acutely aware of from his experience re-imagining historic structures in the New York area. The resulting architecture is designed around moments featuring natural light and views to the exterior, of both the private garden and the sky, throughout the house, and a stripped-down language of detailing and finishes allows for the concept of the modern-natural to shine.
Upon entering the home, the kitchen and dining space draw you in with views beyond through the large glazed opening at the rear of the house. An extension was built to allow for a large sunken living room that provides a family gathering space connected to the kitchen and dining room, but remains distinctly separate, with a strong visual connection to the rear garden. The open sculptural stair tower was designed to function like that of a traditional row house stair, but with a smaller footprint. By extending it up past the original roof level into the new penthouse, the stair becomes an atmospheric shaft for the spaces surrounding the core. All types of weather – sunshine, rain, lightning, can be sensed throughout the home through this unifying vertical environment. The stair space also strives to foster family communication, making open living spaces visible between floors. At the upper-most level, a free-form bench sits suspended over the stair, just by the new roof deck, which provides at-ease entertaining. Oak was used throughout the home as a unifying material element. As one travels upwards within the house, the oak finishes are bleached to further degrees as a nod to how light enters the home.
The owners worked with CWB to add their own personality to the project. The meter of a white oak and blackened steel stair screen was designed by the family to read “I love you” in Morse Code, and tile was selected throughout to reference places that hold special significance to the family. To support the owners’ comfort, the architectural design engages passive house technologies to reduce energy use, while increasing air quality within the home – a strategy which aims to respect the environment while providing a refuge from the harsh elements of urban living.
This project was published by Wendy Goodman as her Space of the Week, part of New York Magazine’s Design Hunting on The Cut.
Photography by Kevin Kunstadt
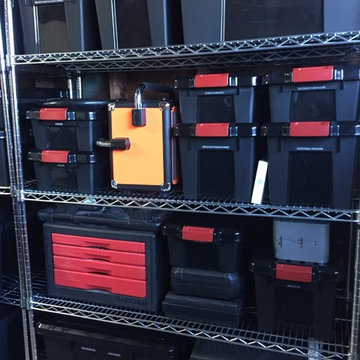
After decluttering and organizing this is the new garage / man cave.
サンフランシスコにある広いミッドセンチュリースタイルのおしゃれなガレージ作業場の写真
サンフランシスコにある広いミッドセンチュリースタイルのおしゃれなガレージ作業場の写真
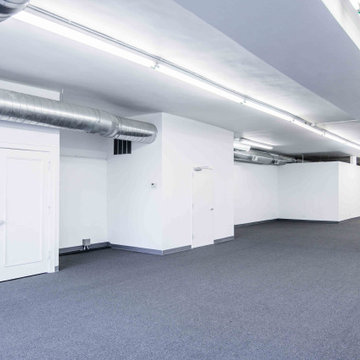
This commercial space needed an entire redo. The space was previously used for a theater improve space but has been turned into offices. From completely new carpeting to fresh paint and an added kitchen, this project looks brand new.
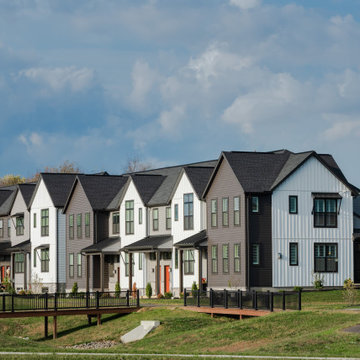
Within the much-anticipated Legacy Park neighborhood in Mechanicsburg, PA is the new townhome community, Madison Court. The innovative townhome designs at Madison Court will include both front load and rear load plans, with select plans featuring a first-floor owner’s suite. These modern townhomes, with prices starting in the upper $200’s, will complement the small-town charm of the Legacy Park neighborhood, which will feature a community clubhouse, retail space, walking trails, natural meadows, pocket parks, a dog park, and single-family homes, with more phases to come. Located just off of route 114 in Mechanicsburg borough, the community is just minutes from major travel routes. Reserve now and enjoy no HOA fees until 2023!
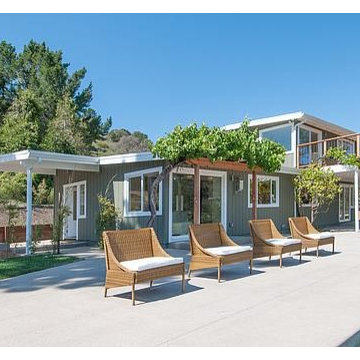
A new patio seating area and a new large back deck off the Master Bedroom were added to take in the incredible views of Carmel Valley. Originally, the front door was hidden, located between the garage and house. We relocated it to the front and installed a new concrete walkway, creating a clearly defined Entry.
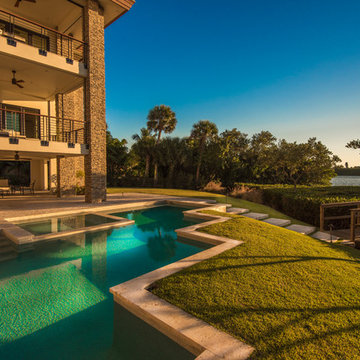
This is a home that was designed around the property. With views in every direction from the master suite and almost everywhere else in the home. The home was designed by local architect Randy Sample and the interior architecture was designed by Maurice Jennings Architecture, a disciple of E. Fay Jones. New Construction of a 4,400 sf custom home in the Southbay Neighborhood of Osprey, FL, just south of Sarasota.
Photo - Ricky Perrone
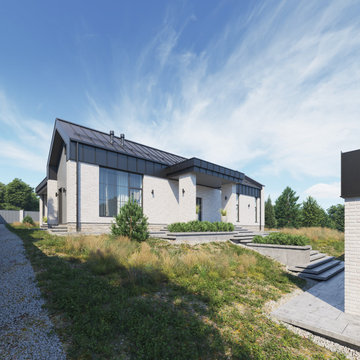
Проект одноэтажного дома во фламандском стиле Тверь Горки
Площадь дома 222 кв.м., навес на 2 автомобиля, 2 террасы по разные стороны дома и ступени от навеса к дому, организованные по существующему рельефу на участке.
Каждый наш проект индивидуален и отражает пожелания и образ жизни заказчика. Данный дом яркий пример такого воплощения индивидуальных предпочтений и вкусов заказчика, поэтому дом получился очень необычным с интересной нестандартной планировкой.
Экстерьер здания выполнен в светлом клинкерном кирпиче с элементами фламандской архитектуры с характерными для данного стиля фронтонами и отсутствием свесов кровли. Еще одна интересная деталь в облике дома - это угловое панорамное окно в мастер-спальне, о котором давно мечтала заказчица, и мы рады, что помогаем претворить в жизнь эту замечательную мечту.
Дом состоит из двух жилых объемов, объединенных пространством кухни-гостиной, с выходами по обе стороны дома на разные террасы и с панорамным остеклением на видовую западную сторону.
Уютная терраса-барбекю под крышей расположилась на заднем дворе дома на европейский манер. Здесь будет комфортно собираться компанией и проводить время за вкусной едой и приятными разговорами. С парадного западного фасада здания располагается терраса, с которой открывается превосходный вид на участок с очагом и лес, расположенный ниже по рельефу.
При въезде на участок имеем навес на 2 автомобиля и просторную инвентарную. Участок имеет довольно сложный рельеф, поэтому экономически и архитектурно было более целесообразно отделить навес от дома и организовать красивый подъем по ступеням к основному зданию.
Необыкновенный дом состоит из двух объемов, в каждом из которых находится развитая мастер-спальня со своим дизайнерским санузлом и просторной гардеробной. В одном блоке добавлен рабочий кабинет, в другом технические помещения: котельная, постирочная, кладовая. Жилые блоки объединены светлым пространством кухни-гостиной с панорамным остеклением на видовую западную сторону дома и с выходами по обе стороны дома на разные террасы.
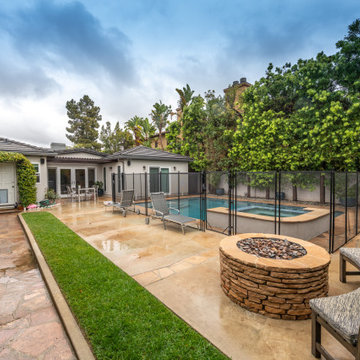
The backyard features an outdoor dining area covered by a wood pergola, a pool accompanied by a jacuzzi, and an outdoor fire pit makes a perfect gathering place, where friends and family can kick back and cozy up
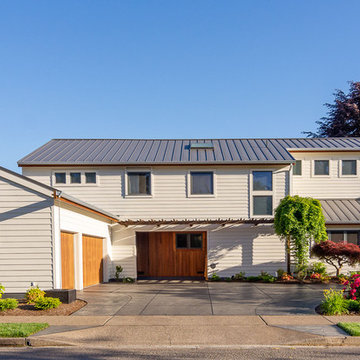
Here is an architecturally built house from the early 1970's which was brought into the new century during this complete home remodel by adding a garage space, new windows triple pane tilt and turn windows, cedar double front doors, clear cedar siding with clear cedar natural siding accents, clear cedar garage doors, galvanized over sized gutters with chain style downspouts, standing seam metal roof, re-purposed arbor/pergola, professionally landscaped yard, and stained concrete driveway, walkways, and steps.
青いミッドセンチュリースタイルの家の画像・アイデア
144



















