中くらいなミッドセンチュリースタイルの収納・クローゼット (無垢フローリング) のアイデア
絞り込み:
資材コスト
並び替え:今日の人気順
写真 1〜20 枚目(全 25 枚)
1/4
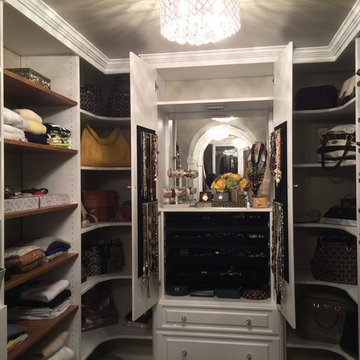
Yvette Gainous
ワシントンD.C.にある低価格の中くらいなミッドセンチュリースタイルのおしゃれなウォークインクローゼット (レイズドパネル扉のキャビネット、白いキャビネット、無垢フローリング) の写真
ワシントンD.C.にある低価格の中くらいなミッドセンチュリースタイルのおしゃれなウォークインクローゼット (レイズドパネル扉のキャビネット、白いキャビネット、無垢フローリング) の写真
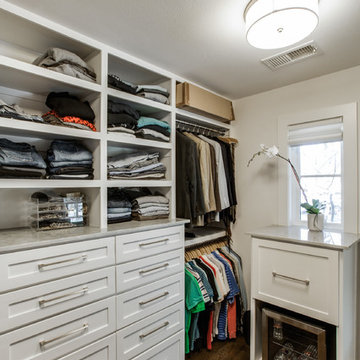
This couple chose to feature the remaining sea pearl quartzite slab pieces throughout the rest of the space. They lined the tops of their cabinets in their master closet with the stone and the side cabinets of their custom wine refrigerator.
Cabinets were custom built by Chandler in a shaker style with narrow 2" recessed panel and painted in a sherwin williams paint called silverplate in eggshell finish. The hardware was ordered through topknobs in the pennington style, various sizes used.
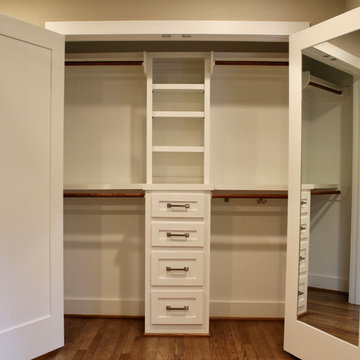
This 1950's home was in the need of an overhaul. Family of 4, they needed functional storage, easy to clean materials, and a proper master closet and bathroom. Timeless design drove the material selections and period appropriate fixtures made this house feel updated yet still fitting to the homes age. White custom cabinetry, classic tiles, mirrors and light fixtures were a perfect fit for this family. A large walk in shower, with a bench, in the new reconfigured master bathroom was an amazing transformation. All the bedrooms were outfitted with more useful storage. The master closet even got a full desk workspace with all the natural light you could ask for.
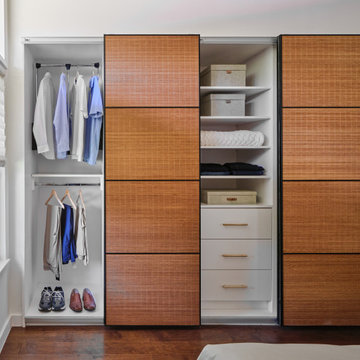
The vaulted ceiling and clerestory windows in this mid century modern master suite provide a striking architectural backdrop for the newly remodeled space. A mid century mirror and light fixture enhance the design. The team designed a custom built in closet with sliding bamboo doors. The smaller closet was enlarged from 6' wide to 9' wide by taking a portion of the closet space from an adjoining bedroom.
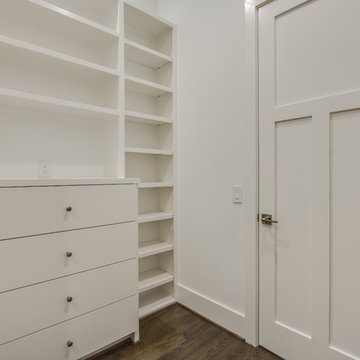
A modern mid century custom home design from exterior to interior has a focus on liveability while creating inviting spaces throughout the home. The Master suite beckons you to spend time in the spa-like oasis, while the kitchen, dining and living room areas are open and inviting.
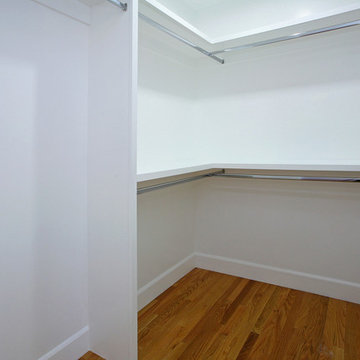
YD Construction and Development
ロサンゼルスにあるお手頃価格の中くらいなミッドセンチュリースタイルのおしゃれなウォークインクローゼット (オープンシェルフ、白いキャビネット、無垢フローリング) の写真
ロサンゼルスにあるお手頃価格の中くらいなミッドセンチュリースタイルのおしゃれなウォークインクローゼット (オープンシェルフ、白いキャビネット、無垢フローリング) の写真
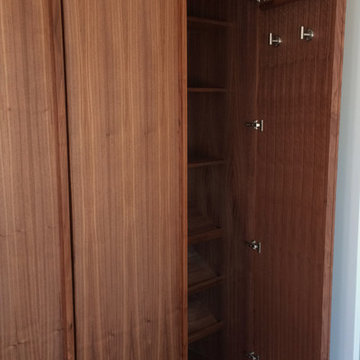
brett w jordan @bwilliamdesign
ロサンゼルスにある中くらいなミッドセンチュリースタイルのおしゃれな収納・クローゼット (中間色木目調キャビネット、無垢フローリング) の写真
ロサンゼルスにある中くらいなミッドセンチュリースタイルのおしゃれな収納・クローゼット (中間色木目調キャビネット、無垢フローリング) の写真
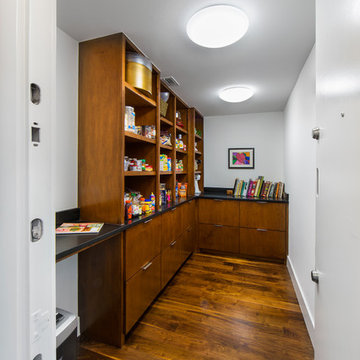
This is a wonderful mid century modern with the perfect color mix of furniture and accessories.
Built by Classic Urban Homes
Photography by Vernon Wentz of Ad Imagery
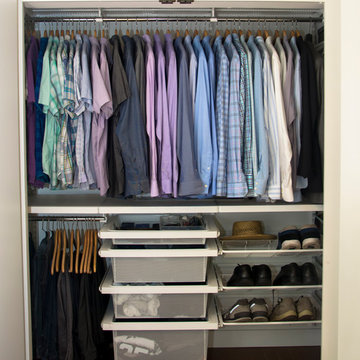
Organized men's closet
マイアミにある中くらいなミッドセンチュリースタイルのおしゃれな壁面クローゼット (無垢フローリング) の写真
マイアミにある中くらいなミッドセンチュリースタイルのおしゃれな壁面クローゼット (無垢フローリング) の写真
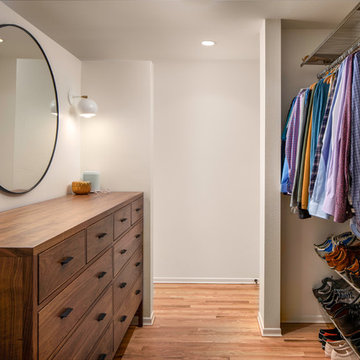
Photo by Caleb Vandermeer Photography
ポートランドにある高級な中くらいなミッドセンチュリースタイルのおしゃれなウォークインクローゼット (フラットパネル扉のキャビネット、濃色木目調キャビネット、無垢フローリング) の写真
ポートランドにある高級な中くらいなミッドセンチュリースタイルのおしゃれなウォークインクローゼット (フラットパネル扉のキャビネット、濃色木目調キャビネット、無垢フローリング) の写真
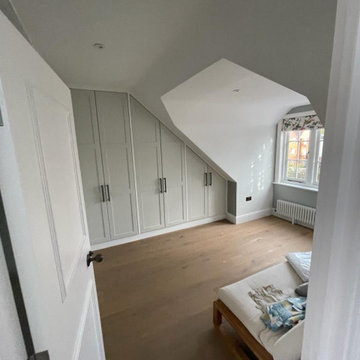
1. Remove all existing flooring, fixtures and fittings
2. Install new electrical wiring and lighting throughout
3. Install new plumbing systems
4. Fit new flooring and underlay
5. Install new door frames and doors
6. Fit new windows
7. Replaster walls and ceilings
8. Decorate with new paint
9. Install new fitted wardrobes and storage
10. Fit new radiators
11. Install a new heating system
12. Fit new skirting boards
13. Fit new architraves and cornicing
14. Install new kitchen cabinets, worktops and appliances
15. Fit new besboke marble bathroom, showers and tiling
16. Fit new engineered wood flooring
17. Removing and build new insulated walls
18. Bespoke joinery works and Wardrobe
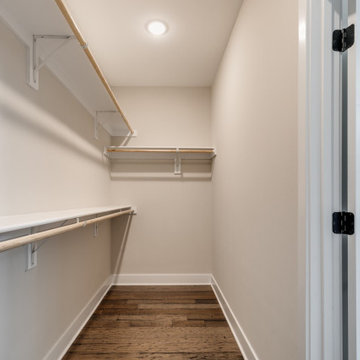
We’ve carefully crafted every inch of this home to bring you something never before seen in this area! Modern front sidewalk and landscape design leads to the architectural stone and cedar front elevation, featuring a contemporary exterior light package, black commercial 9’ window package and 8 foot Art Deco, mahogany door. Additional features found throughout include a two-story foyer that showcases the horizontal metal railings of the oak staircase, powder room with a floating sink and wall-mounted gold faucet and great room with a 10’ ceiling, modern, linear fireplace and 18’ floating hearth, kitchen with extra-thick, double quartz island, full-overlay cabinets with 4 upper horizontal glass-front cabinets, premium Electrolux appliances with convection microwave and 6-burner gas range, a beverage center with floating upper shelves and wine fridge, first-floor owner’s suite with washer/dryer hookup, en-suite with glass, luxury shower, rain can and body sprays, LED back lit mirrors, transom windows, 16’ x 18’ loft, 2nd floor laundry, tankless water heater and uber-modern chandeliers and decorative lighting. Rear yard is fenced and has a storage shed.
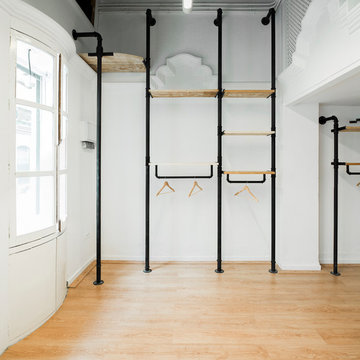
Miguel Jimenez (www.migueljimenez.com)
セビリアにあるお手頃価格の中くらいなミッドセンチュリースタイルのおしゃれなフィッティングルーム (オープンシェルフ、無垢フローリング) の写真
セビリアにあるお手頃価格の中くらいなミッドセンチュリースタイルのおしゃれなフィッティングルーム (オープンシェルフ、無垢フローリング) の写真
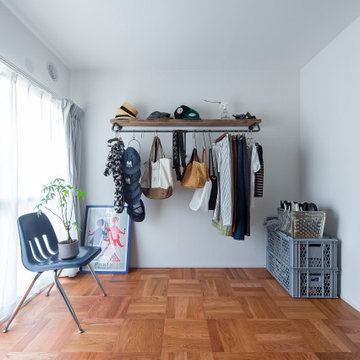
他の地域にある中くらいなミッドセンチュリースタイルのおしゃれなウォークインクローゼット (オープンシェルフ、無垢フローリング、茶色い床、クロスの天井) の写真
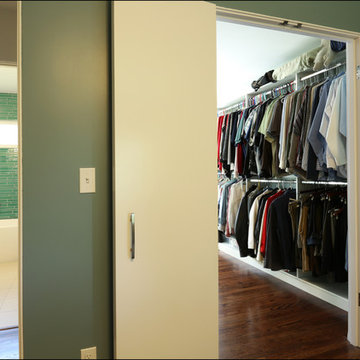
An underused bedroom adjacent to the main suite gets transformed into a main closet that ties the main bath and bedroom together. Design by Kristyn Bester. Photos by Photo Art Portraits
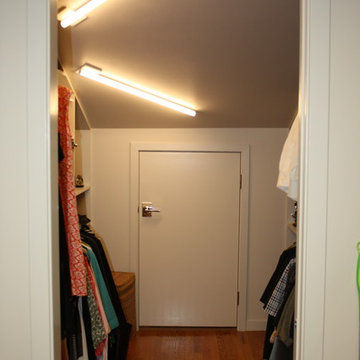
Built in shelving in Master closet. Attic access door.
シーダーラピッズにある高級な中くらいなミッドセンチュリースタイルのおしゃれな収納・クローゼット (無垢フローリング、茶色い床) の写真
シーダーラピッズにある高級な中くらいなミッドセンチュリースタイルのおしゃれな収納・クローゼット (無垢フローリング、茶色い床) の写真
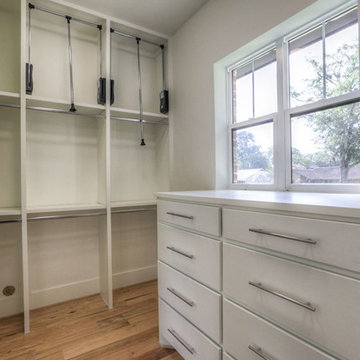
partial master closet
ヒューストンにある高級な中くらいなミッドセンチュリースタイルのおしゃれなウォークインクローゼット (フラットパネル扉のキャビネット、白いキャビネット、無垢フローリング、茶色い床) の写真
ヒューストンにある高級な中くらいなミッドセンチュリースタイルのおしゃれなウォークインクローゼット (フラットパネル扉のキャビネット、白いキャビネット、無垢フローリング、茶色い床) の写真
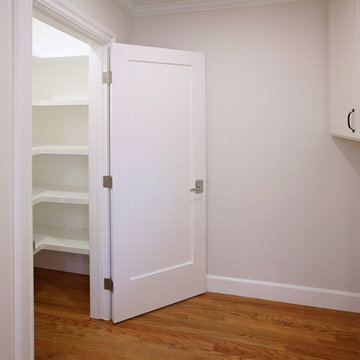
YD Construction and Development
ロサンゼルスにあるお手頃価格の中くらいなミッドセンチュリースタイルのおしゃれな壁面クローゼット (白いキャビネット、無垢フローリング) の写真
ロサンゼルスにあるお手頃価格の中くらいなミッドセンチュリースタイルのおしゃれな壁面クローゼット (白いキャビネット、無垢フローリング) の写真
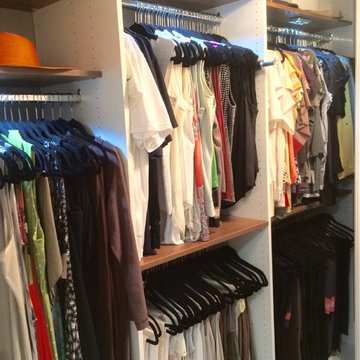
Yvette Gainous
ワシントンD.C.にある低価格の中くらいなミッドセンチュリースタイルのおしゃれなウォークインクローゼット (レイズドパネル扉のキャビネット、白いキャビネット、無垢フローリング) の写真
ワシントンD.C.にある低価格の中くらいなミッドセンチュリースタイルのおしゃれなウォークインクローゼット (レイズドパネル扉のキャビネット、白いキャビネット、無垢フローリング) の写真
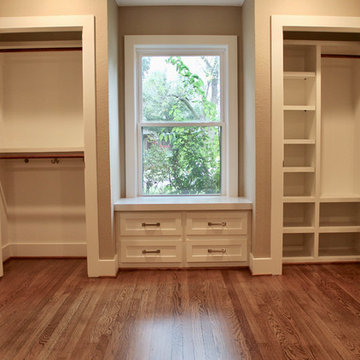
This 1950's home was in the need of an overhaul. Family of 4, they needed functional storage, easy to clean materials, and a proper master closet and bathroom. Timeless design drove the material selections and period appropriate fixtures made this house feel updated yet still fitting to the homes age. White custom cabinetry, classic tiles, mirrors and light fixtures were a perfect fit for this family. A large walk in shower, with a bench, in the new reconfigured master bathroom was an amazing transformation. All the bedrooms were outfitted with more useful storage. The master closet even got a full desk workspace with all the natural light you could ask for.
中くらいなミッドセンチュリースタイルの収納・クローゼット (無垢フローリング) のアイデア
1