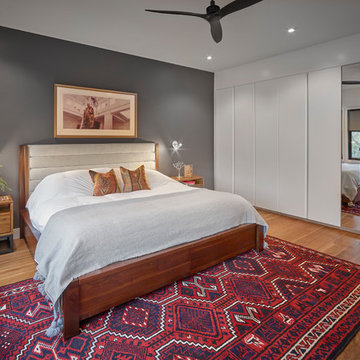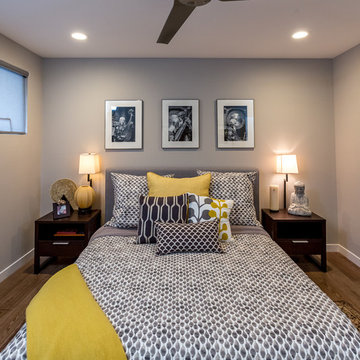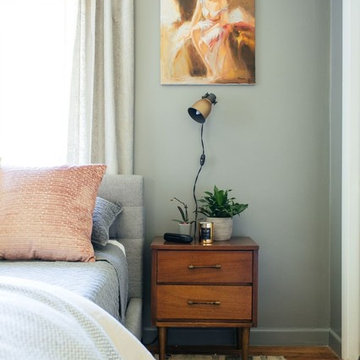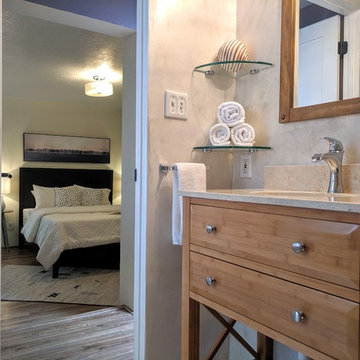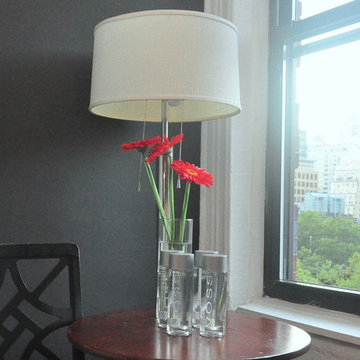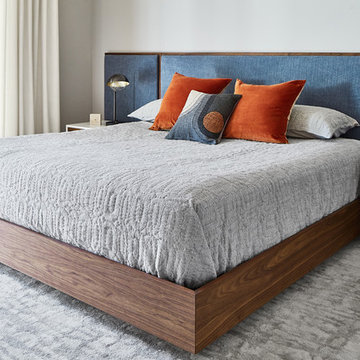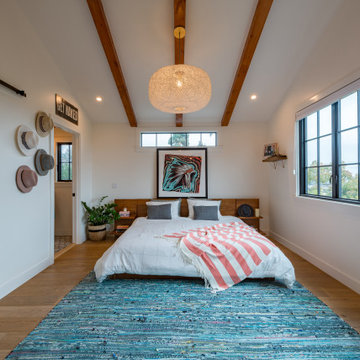ミッドセンチュリースタイルの寝室 (無垢フローリング、グレーの壁、黄色い壁) の写真
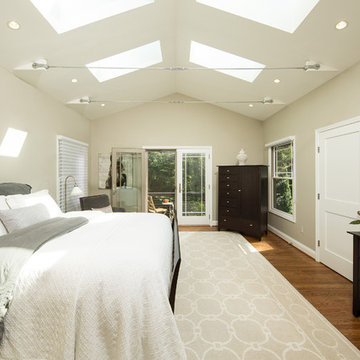
Master bedroom in second story addition in Great Falls, VA. Photographed by Greg Hadley Photography.
ワシントンD.C.にある広いミッドセンチュリースタイルのおしゃれな主寝室 (グレーの壁、無垢フローリング、茶色い床)
ワシントンD.C.にある広いミッドセンチュリースタイルのおしゃれな主寝室 (グレーの壁、無垢フローリング、茶色い床)
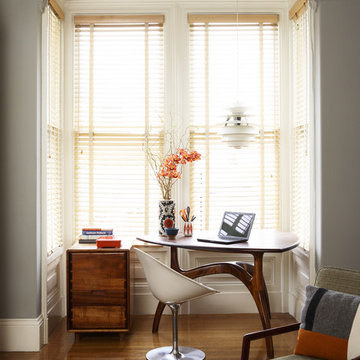
Photos Courtesy of Sharon Risedorph & Michelle Wilson (Sunset Books)
サンフランシスコにあるミッドセンチュリースタイルのおしゃれな寝室 (グレーの壁、無垢フローリング)
サンフランシスコにあるミッドセンチュリースタイルのおしゃれな寝室 (グレーの壁、無垢フローリング)
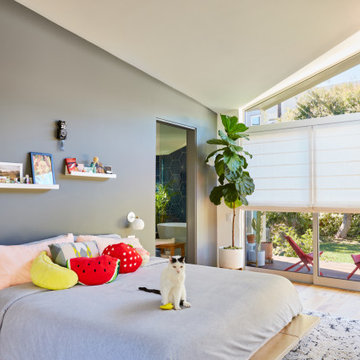
Remodel and addition to classic California bungalow.
ロサンゼルスにあるミッドセンチュリースタイルのおしゃれな主寝室 (グレーの壁、無垢フローリング、茶色い床) のインテリア
ロサンゼルスにあるミッドセンチュリースタイルのおしゃれな主寝室 (グレーの壁、無垢フローリング、茶色い床) のインテリア
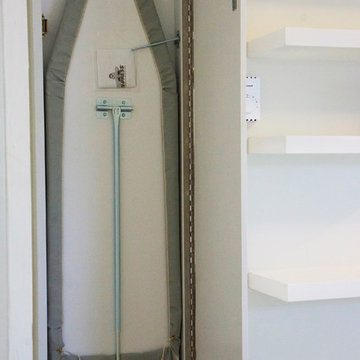
Ironing boards can take up too much space in a small apartment. Since it was a must for the homeowner, we've added a wall mount unit that we've painted to match the room.
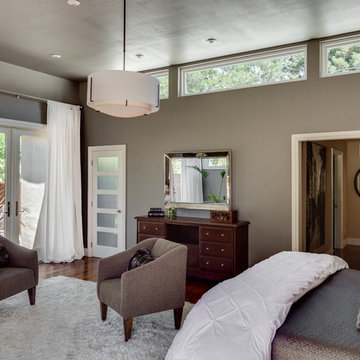
The original design of this late Mid-century Modern house featured a horrifically ugly entry which the owners needed our help to fix. In addition, they wanted to add a master suite, create a home theatre, and remodel the family room. Although they originally considered adding a second floor, our final design resulted in an extension of the house which accentuated its existing linear quality. Our solution to the entry problem included cutting back part of the vaulted roof to allow more light in and adding a cantilevered canopy instead. A new entry bridge crosses a koi pond, and new clerestory windows, stone planters and cedar trim complete the makeover of the previously bland plywood-clad box. The new master suite features 12 foot ceilings, clerestory windows, 8 foot high French doors and a fireplace. The exterior of the addition employs the same pallet of materials as the new façade but with a carefully composed composition of form and proportion. The new family room features the same stone cladding as we used on the exterior.
Photo by Christopher Stark Photography.
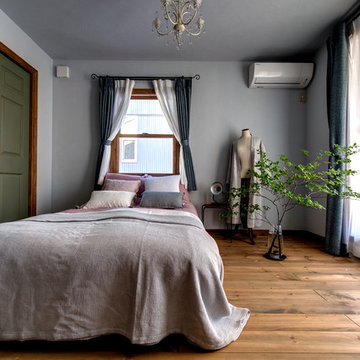
シックで落ち着いた雰囲気に仕立てられた主寝室。ウォークインクローゼットが2つあって収納力は抜群。機能的な部分もしっかり考慮されている。
他の地域にあるミッドセンチュリースタイルのおしゃれな寝室 (グレーの壁、無垢フローリング、茶色い床、グレーの天井) のレイアウト
他の地域にあるミッドセンチュリースタイルのおしゃれな寝室 (グレーの壁、無垢フローリング、茶色い床、グレーの天井) のレイアウト
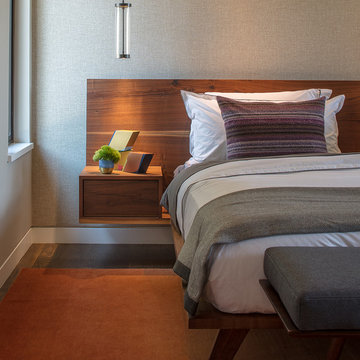
Wallpaper on bed wall: Phillip Jeffries, vinyl, color: Belgian Linen Khaki
Photo by Eric Rorer
While we adore all of our clients and the beautiful structures which we help fill and adorn, like a parent adores all of their children, this recent mid-century modern interior design project was a particular delight.
This client, a smart, energetic, creative, happy person, a man who, in-person, presents as refined and understated — he wanted color. Lots of color. When we introduced some color, he wanted even more color: Bright pops; lively art.
In fact, it started with the art.
This new homeowner was shopping at SLATE ( https://slateart.net) for art one day… many people choose art as the finishing touches to an interior design project, however this man had not yet hired a designer.
He mentioned his predicament to SLATE principal partner (and our dear partner in art sourcing) Danielle Fox, and she promptly referred him to us.
At the time that we began our work, the client and his architect, Jack Backus, had finished up a massive remodel, a thoughtful and thorough update of the elegant, iconic mid-century structure (originally designed by Ratcliff & Ratcliff) for modern 21st-century living.
And when we say, “the client and his architect” — we mean it. In his professional life, our client owns a metal fabrication company; given his skills and knowledge of engineering, build, and production, he elected to act as contractor on the project.
His eye for metal and form made its way into some of our furniture selections, in particular the coffee table in the living room, fabricated and sold locally by Turtle and Hare.
Color for miles: One of our favorite aspects of the project was the long hallway. By choosing to put nothing on the walls, and adorning the length of floor with an amazing, vibrant, patterned rug, we created a perfect venue. The rug stands out, drawing attention to the art on the floor.
In fact, the rugs in each room were as thoughtfully selected for color and design as the art on the walls. In total, on this project, we designed and decorated the living room, family room, master bedroom, and patio.
While my design firm is known for our work with traditional and transitional architecture, and we love those projects, I think it is clear from this project that Modern is also our cup of tea.
If you have a Modern house and are thinking about how to make it more vibrantly YOU, contact us for a consultation.
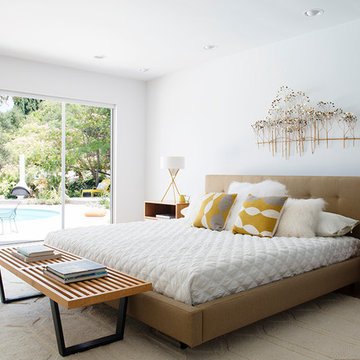
Photos by Philippe Le Berre
ロサンゼルスにある広いミッドセンチュリースタイルのおしゃれな主寝室 (グレーの壁、無垢フローリング、暖炉なし、茶色い床、グレーとブラウン)
ロサンゼルスにある広いミッドセンチュリースタイルのおしゃれな主寝室 (グレーの壁、無垢フローリング、暖炉なし、茶色い床、グレーとブラウン)
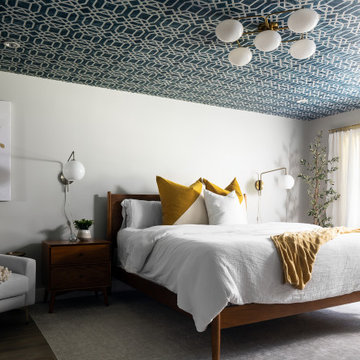
This eclectic mcm master suite hosts stunning geometric wallpaper, bright colors, and a nod to mid-century design.
ダラスにある広いミッドセンチュリースタイルのおしゃれな主寝室 (グレーの壁、無垢フローリング、クロスの天井) のインテリア
ダラスにある広いミッドセンチュリースタイルのおしゃれな主寝室 (グレーの壁、無垢フローリング、クロスの天井) のインテリア
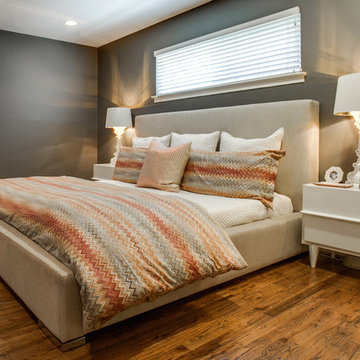
design by Pulp Design Studios | http://pulpdesignstudios.com/
The goal of this whole home refresh was to create a fun, fresh and collected look that was both kid-friendly and livable. Cosmetic updates included selecting vibrantly colored and happy hues, bold wallpaper and modern accents to create a dynamic family-friendly home.
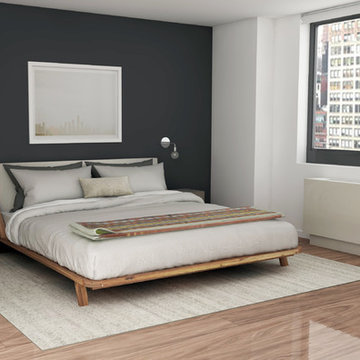
Anna Smith for Decorilla
ニューヨークにある小さなミッドセンチュリースタイルのおしゃれな主寝室 (グレーの壁、無垢フローリング、暖炉なし) のインテリア
ニューヨークにある小さなミッドセンチュリースタイルのおしゃれな主寝室 (グレーの壁、無垢フローリング、暖炉なし) のインテリア
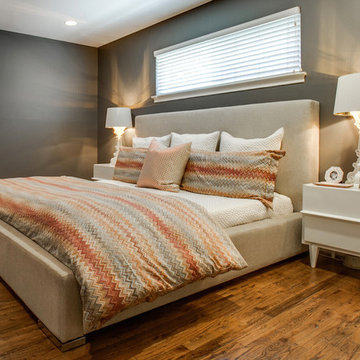
The goal of this whole home refresh was to create a fun, fresh and collected look that was both kid-friendly and livable. Cosmetic updates included selecting vibrantly colored and happy hues, bold wallpaper and modern accents to create a dynamic family-friendly home.
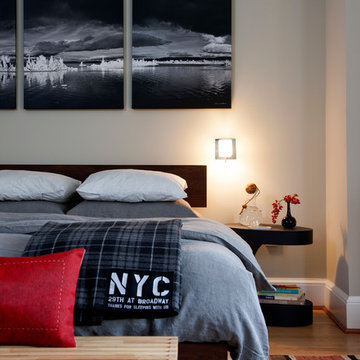
Stacy Zarin Goldberg
他の地域にある広いミッドセンチュリースタイルのおしゃれな客用寝室 (グレーの壁、無垢フローリング、暖炉なし、茶色い床、グレーとブラウン) のインテリア
他の地域にある広いミッドセンチュリースタイルのおしゃれな客用寝室 (グレーの壁、無垢フローリング、暖炉なし、茶色い床、グレーとブラウン) のインテリア
ミッドセンチュリースタイルの寝室 (無垢フローリング、グレーの壁、黄色い壁) の写真
1
