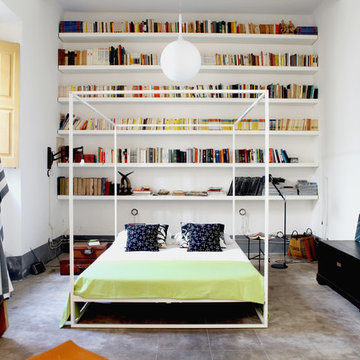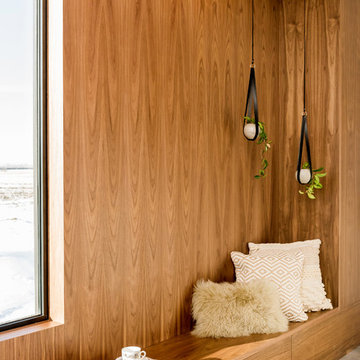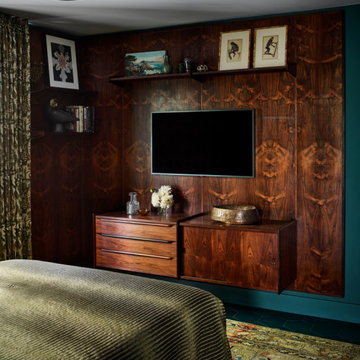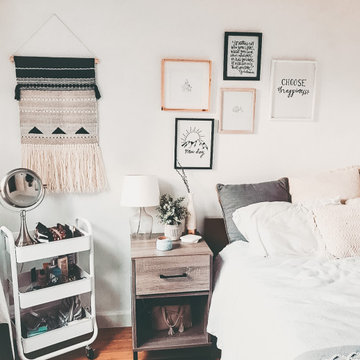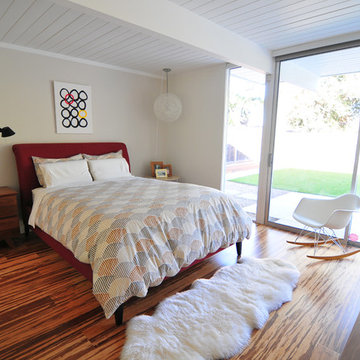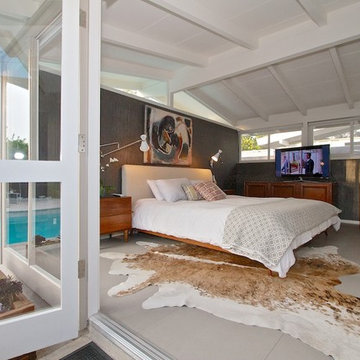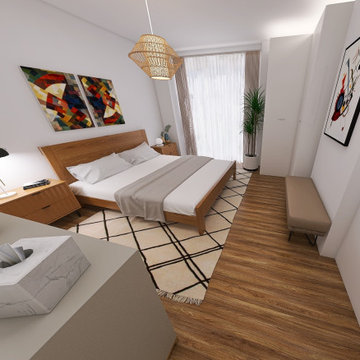ミッドセンチュリースタイルの寝室 (竹フローリング、セラミックタイルの床) の写真
並び替え:今日の人気順
写真 1〜20 枚目(全 121 枚)
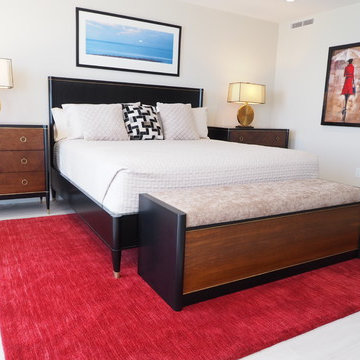
All items pictured are designed and fabricated by True To Form Design Inc.
マイアミにある中くらいなミッドセンチュリースタイルのおしゃれな主寝室 (暖炉なし、グレーの壁、セラミックタイルの床) のレイアウト
マイアミにある中くらいなミッドセンチュリースタイルのおしゃれな主寝室 (暖炉なし、グレーの壁、セラミックタイルの床) のレイアウト
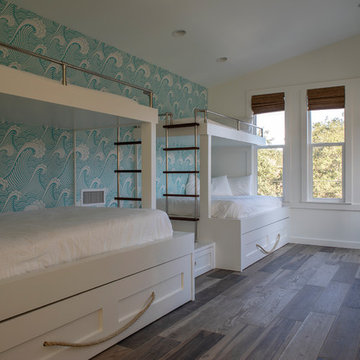
Photo by Jack Gardner Photography
他の地域にある中くらいなミッドセンチュリースタイルのおしゃれな客用寝室 (マルチカラーの壁、セラミックタイルの床、茶色い床)
他の地域にある中くらいなミッドセンチュリースタイルのおしゃれな客用寝室 (マルチカラーの壁、セラミックタイルの床、茶色い床)
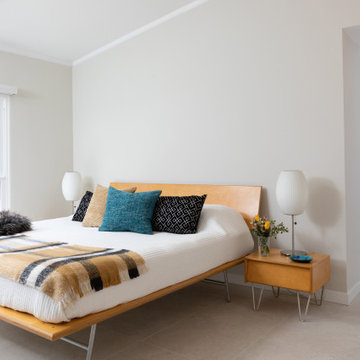
This mid-century home has a unique master bedroom and open bathroom combination. Keeping things clean lined and using natural elements were a key point of the design. The large scale tiles run throughout both spaces giving it a larger feel.
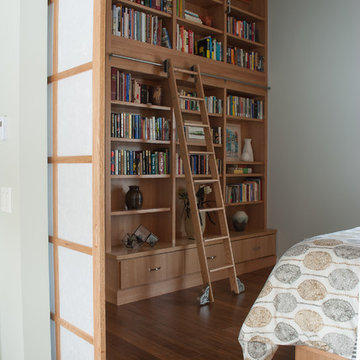
Darcy Boentje Photography
ミネアポリスにある小さなミッドセンチュリースタイルのおしゃれな主寝室 (グレーの壁、竹フローリング) のレイアウト
ミネアポリスにある小さなミッドセンチュリースタイルのおしゃれな主寝室 (グレーの壁、竹フローリング) のレイアウト
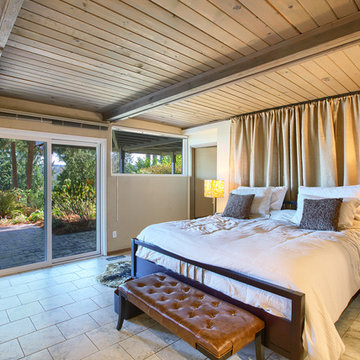
Added a burlap wall treatment.
シアトルにある中くらいなミッドセンチュリースタイルのおしゃれな主寝室 (ベージュの壁、セラミックタイルの床、暖炉なし、ベージュの床) のレイアウト
シアトルにある中くらいなミッドセンチュリースタイルのおしゃれな主寝室 (ベージュの壁、セラミックタイルの床、暖炉なし、ベージュの床) のレイアウト
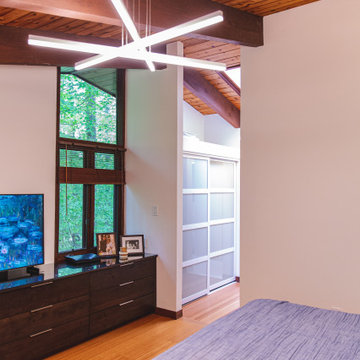
FineCraft Contractors, Inc.
Gardner Architects, LLC
ワシントンD.C.にある中くらいなミッドセンチュリースタイルのおしゃれな主寝室 (白い壁、竹フローリング、茶色い床) のレイアウト
ワシントンD.C.にある中くらいなミッドセンチュリースタイルのおしゃれな主寝室 (白い壁、竹フローリング、茶色い床) のレイアウト
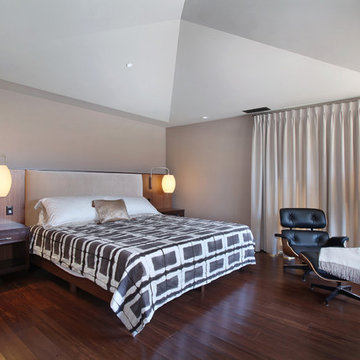
Architecture by Anders Lasater Architects. Interior Design and Landscape Design by Exotica Design Group. Photos by Jeri Koegel.
オレンジカウンティにあるミッドセンチュリースタイルのおしゃれな主寝室 (竹フローリング、ベージュの壁) のインテリア
オレンジカウンティにあるミッドセンチュリースタイルのおしゃれな主寝室 (竹フローリング、ベージュの壁) のインテリア
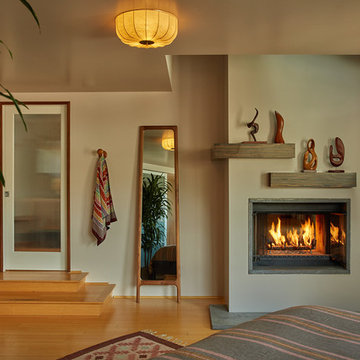
In this picture you can really see the gloss ceiling, with a vintage Castiglioni flushmount. Also, a new standing mirror from Semigood, and a collection of geomorphic abstract sculptures I put together. The gas fireplace from the living room is two sided.
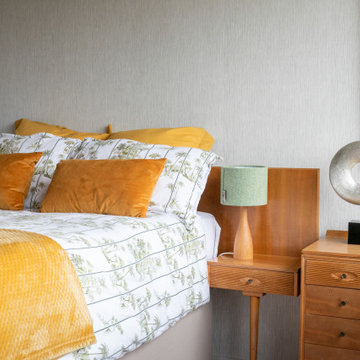
we created a really beautiful space here. keeping the vintage Heals wooden furniture was a classy touch by the client, and we were able to restore the wardrobes. Finding a colour scheme and some final touches helped bring it all together with the client's ideas
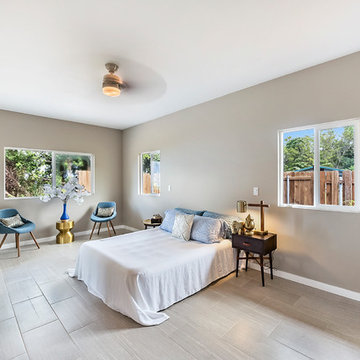
Brady Simmons is the photographer, valerie Delahaye-Ippolito the stager for Mahalo-Hale. This newly remodeled home needed a free modern/contemporary look, that was both tropical but foster a simple easy living atmosphere.
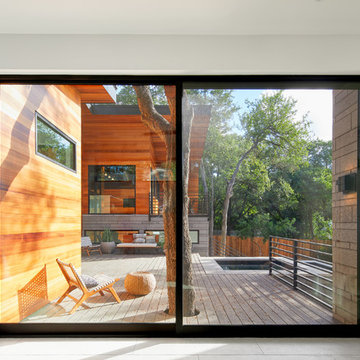
Photo by Leonid Furmansky
オースティンにあるミッドセンチュリースタイルのおしゃれな主寝室 (白い壁、セラミックタイルの床、グレーの床) のインテリア
オースティンにあるミッドセンチュリースタイルのおしゃれな主寝室 (白い壁、セラミックタイルの床、グレーの床) のインテリア
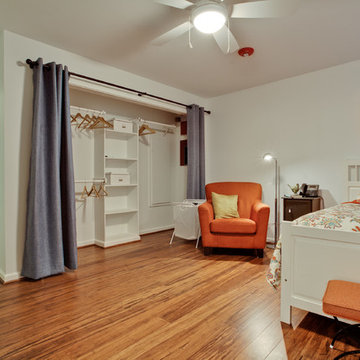
This bedroom was designed with senior living in mind. A spacious bedroom with large doors allows the occupant to easily maneuver about. The drapery panels on the closet add a design element to the room as well as allow for easy access without the trouble of bifold doors coming off track or the trouble of having to maneuver around a door swing if using a walker or wheelchair. This allows the occupant to be as independent as possible. I think the same principle works well for children.
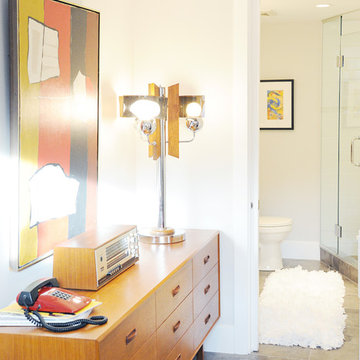
Photography: Paulina Ochoa Photography
Furniture & Lamps: Where on Earth Did You Get That? Antique Mall
Acessories & Artwork: Mid-Century Dweller, Ursela Ciechanska
Design & Decoration: Collage Interiors
ミッドセンチュリースタイルの寝室 (竹フローリング、セラミックタイルの床) の写真
1
