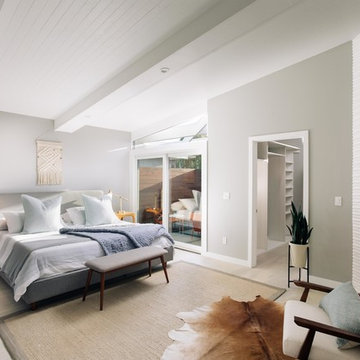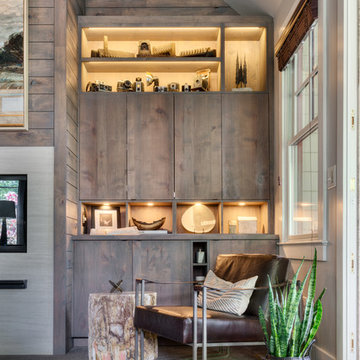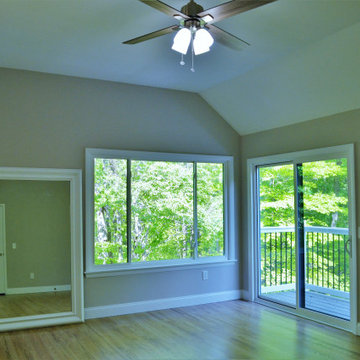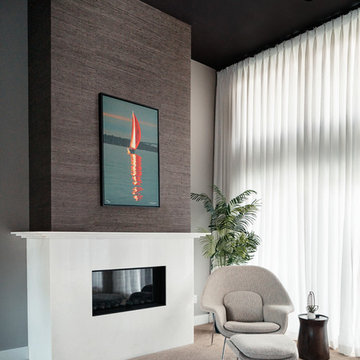ミッドセンチュリースタイルの寝室 (積石の暖炉まわり、タイルの暖炉まわり) の写真
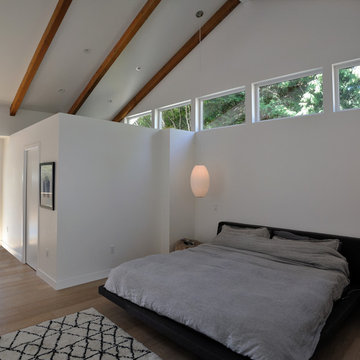
Modern renovation / addition to a mid centrury modern home in Metro Vancouver.
バンクーバーにある中くらいなミッドセンチュリースタイルのおしゃれな主寝室 (白い壁、淡色無垢フローリング、横長型暖炉、タイルの暖炉まわり) のレイアウト
バンクーバーにある中くらいなミッドセンチュリースタイルのおしゃれな主寝室 (白い壁、淡色無垢フローリング、横長型暖炉、タイルの暖炉まわり) のレイアウト
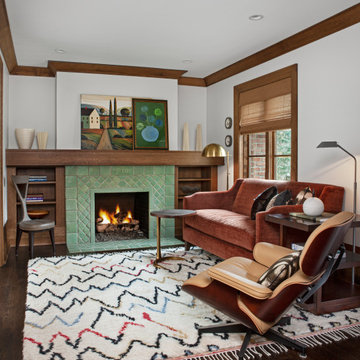
This beautiful Transitional Craftsman home, was in need of a proper master suite. We created this sitting area with fireplace, and mahogany built-ins.
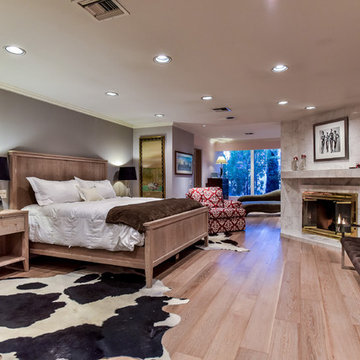
Re-floored with engineered hardwood wide plank wire brushed.
ラスベガスにある広いミッドセンチュリースタイルのおしゃれな主寝室 (グレーの壁、淡色無垢フローリング、コーナー設置型暖炉、タイルの暖炉まわり、ベージュの床) のレイアウト
ラスベガスにある広いミッドセンチュリースタイルのおしゃれな主寝室 (グレーの壁、淡色無垢フローリング、コーナー設置型暖炉、タイルの暖炉まわり、ベージュの床) のレイアウト
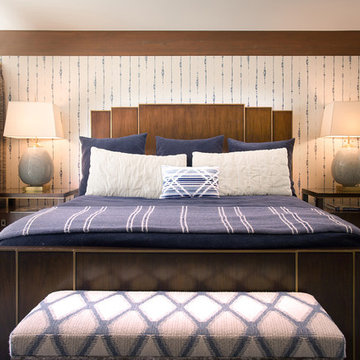
Standard closets with bi-fold doors were the focal point of the old master bedroom. The layout was re-structured by relocating the closet to the north end of the room, with the new wall creating a backdrop for the sleeping area. The new walk-in closet features plenty of room and custom built-in storage. An Art-Deco style bed, lamps from Visual Comfort, a re-upholstered vintage bench and a rug sourced in Morocco complete this escape from the daily grind.
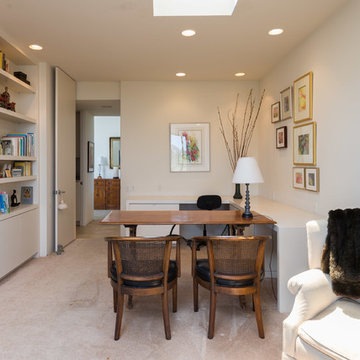
Square Foot Studios
サンディエゴにある巨大なミッドセンチュリースタイルのおしゃれな主寝室 (白い壁、カーペット敷き、標準型暖炉、タイルの暖炉まわり)
サンディエゴにある巨大なミッドセンチュリースタイルのおしゃれな主寝室 (白い壁、カーペット敷き、標準型暖炉、タイルの暖炉まわり)
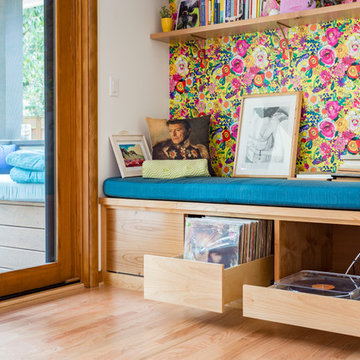
Remodel and addition to a midcentury modern ranch house.
credits:
design: Matthew O. Daby - m.o.daby design
interior design: Angela Mechaley - m.o.daby design
construction: ClarkBuilt
structural engineer: Willamette Building Solutions
photography: Crosby Dove
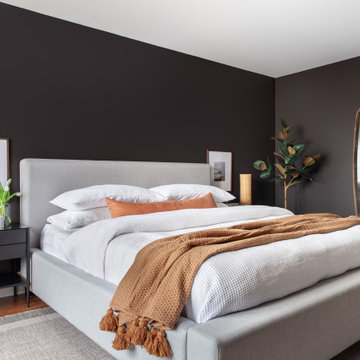
Master bedroom focal wall
トロントにある中くらいなミッドセンチュリースタイルのおしゃれな主寝室 (黒い壁、無垢フローリング、標準型暖炉、タイルの暖炉まわり、マルチカラーの床) のレイアウト
トロントにある中くらいなミッドセンチュリースタイルのおしゃれな主寝室 (黒い壁、無垢フローリング、標準型暖炉、タイルの暖炉まわり、マルチカラーの床) のレイアウト
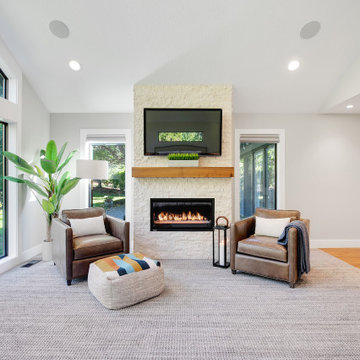
The Montigo Phenom 42” linear, frameless, natural gas fireplace creates a cozy retreat in the primary bedroom suite.
ポートランドにある巨大なミッドセンチュリースタイルのおしゃれな主寝室 (グレーの壁、カーペット敷き、標準型暖炉、積石の暖炉まわり、マルチカラーの床、三角天井) のレイアウト
ポートランドにある巨大なミッドセンチュリースタイルのおしゃれな主寝室 (グレーの壁、カーペット敷き、標準型暖炉、積石の暖炉まわり、マルチカラーの床、三角天井) のレイアウト
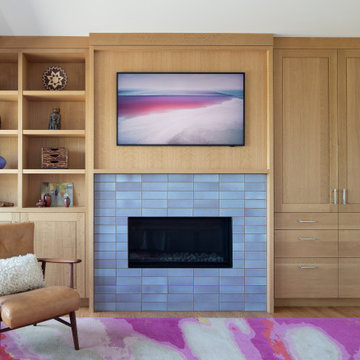
This is the media wall in a modern primary bedroom remodel with a fireplace in Portland Heights, Portland Oregon. All design including cabinetry and rug design by Michael Howells, Howells Architecture + Design.
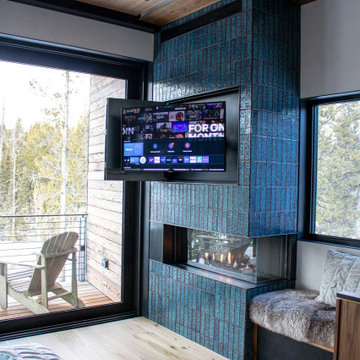
The Bi-Fold TV and Fireplace Surround is a versatile design, featuring the stainless steel bi-fold doors finished in a Weathered Black patina, custom finger pulls for easy access. The fireplace surround is clad in tiles and showcases the Glass Guillotine Fireplace Door.
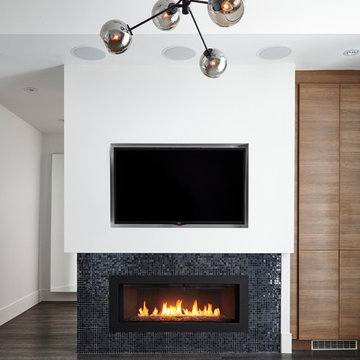
BiglarKinyan Design - Toronto
トロントにあるミッドセンチュリースタイルのおしゃれな主寝室 (白い壁、横長型暖炉、タイルの暖炉まわり) のインテリア
トロントにあるミッドセンチュリースタイルのおしゃれな主寝室 (白い壁、横長型暖炉、タイルの暖炉まわり) のインテリア
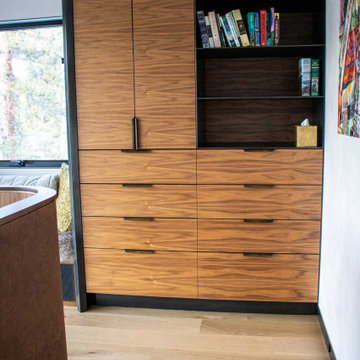
The Manhattan Dresser is a mid century design with clean lines made of walnut, adding functional yet compact storage to any bedroom. Featuring the brass Manhattan Pulls.
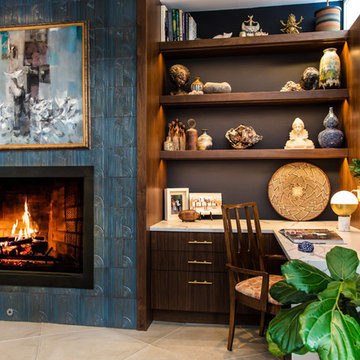
In the master bedroom, a works-pace was designed with a marble desktop and book-matched custom cabinetry. A collection of treasures found during travels abroad, at auctions and estate sales adorn the custom shelving. The fireplace was re-faced with Ann Sacks tile and a piece of vintage art adds a final touch. The Ogassian Concrete floor tile is also from Ann Sacks.
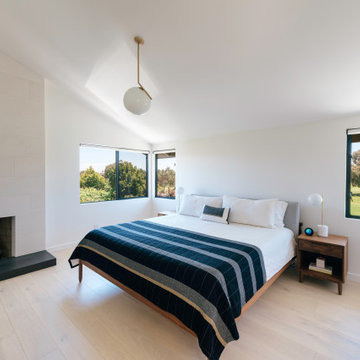
Raked limestone with a basalt hearth at the corner fireplace anchor the master bedroom, while a vaulted ceiling and minimalist furniture make the room feel larger, with expansive views of the golf course beyond
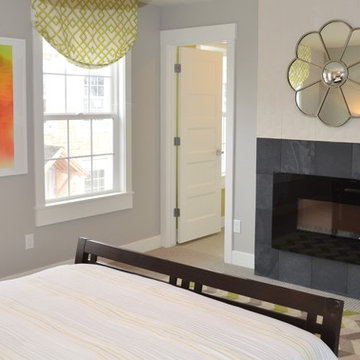
ソルトレイクシティにある中くらいなミッドセンチュリースタイルのおしゃれな主寝室 (グレーの壁、カーペット敷き、標準型暖炉、タイルの暖炉まわり) のインテリア
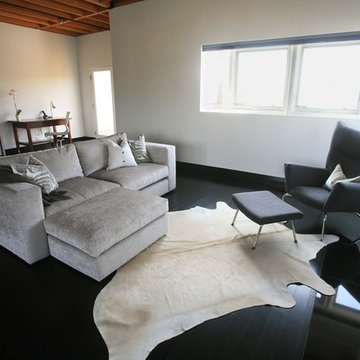
JL Interiors is a LA-based creative/diverse firm that specializes in residential interiors. JL Interiors empowers homeowners to design their dream home that they can be proud of! The design isn’t just about making things beautiful; it’s also about making things work beautifully. Contact us for a free consultation Hello@JLinteriors.design _ 310.390.6849_ www.JLinteriors.design
ミッドセンチュリースタイルの寝室 (積石の暖炉まわり、タイルの暖炉まわり) の写真
1
