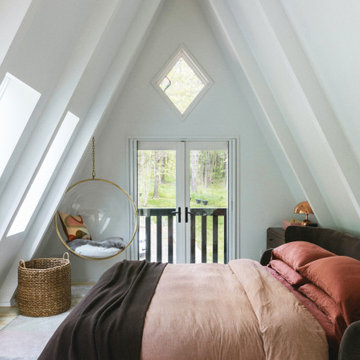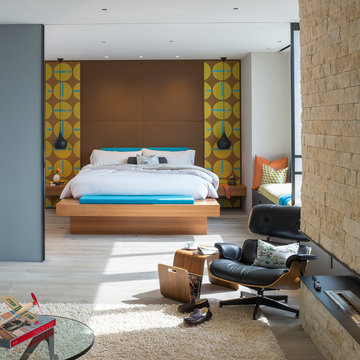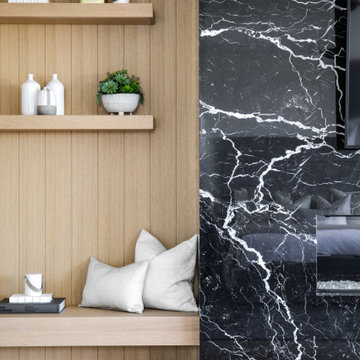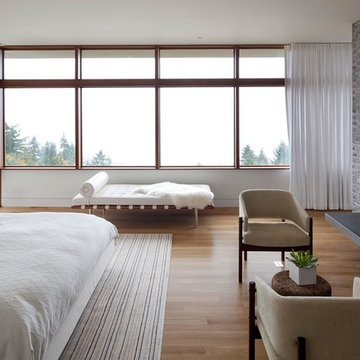ミッドセンチュリースタイルの寝室 (漆喰の暖炉まわり、石材の暖炉まわり) の写真
絞り込み:
資材コスト
並び替え:今日の人気順
写真 1〜20 枚目(全 154 枚)
1/4
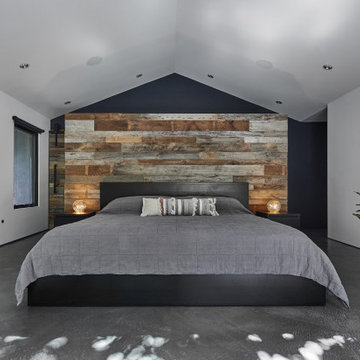
Primary Bedroom: The bed has a 7-foot tall headboard cabinet that acts as storage including hampers behind the bed which creates a path to the master bath / master closet through a barn door . The use of reclaimed wood was a nod to the adjacent barn and equestrian stable properties that can be seen through the south windows of the bedroom.

master bedroom with custom wood ceiling
ソルトレイクシティにある巨大なミッドセンチュリースタイルのおしゃれな主寝室 (マルチカラーの壁、カーペット敷き、横長型暖炉、石材の暖炉まわり、グレーの床、三角天井、板張り天井、壁紙)
ソルトレイクシティにある巨大なミッドセンチュリースタイルのおしゃれな主寝室 (マルチカラーの壁、カーペット敷き、横長型暖炉、石材の暖炉まわり、グレーの床、三角天井、板張り天井、壁紙)

This remodel of a midcentury home by Garret Cord Werner Architects & Interior Designers is an embrace of nostalgic ‘50s architecture and incorporation of elegant interiors. Adding a touch of Art Deco French inspiration, the result is an eclectic vintage blend that provides an elevated yet light-hearted impression. Photography by Andrew Giammarco.
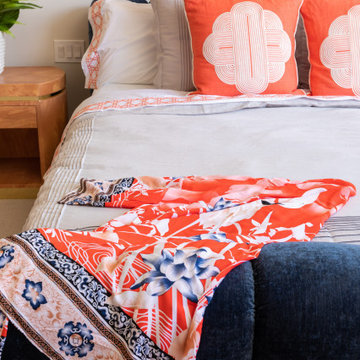
サンディエゴにある広いミッドセンチュリースタイルのおしゃれな主寝室 (白い壁、カーペット敷き、コーナー設置型暖炉、石材の暖炉まわり、グレーの床、三角天井)
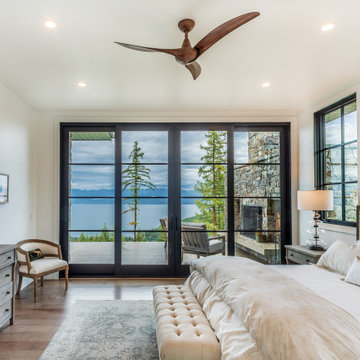
Master Bedroom with Private Outdoor Fireplace
他の地域にある中くらいなミッドセンチュリースタイルのおしゃれな主寝室 (白い壁、標準型暖炉、石材の暖炉まわり)
他の地域にある中くらいなミッドセンチュリースタイルのおしゃれな主寝室 (白い壁、標準型暖炉、石材の暖炉まわり)
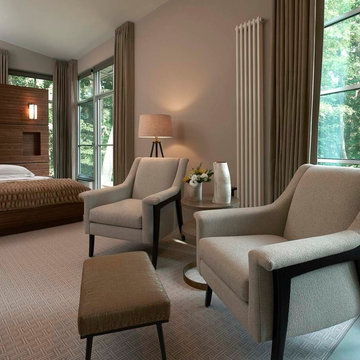
For this 1940’s master bedroom renovation the entire space was demolished with a cohesive new floor plan. The walls were reconfigured with a two story walk in closet, a bathroom with his and her vanities and, a fireplace designed with a cement surround and adorned with rift cut walnut veneer wood. The custom bed was relocated to float in the room and also dressed with walnut wood. The sitting area is dressed with mid century modern inspired chairs and a custom cabinet that acts as a beverage center for a cozy space to relax in the morning.
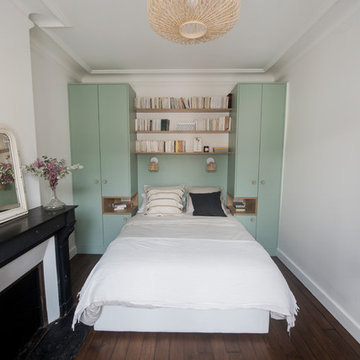
パリにある中くらいなミッドセンチュリースタイルのおしゃれな主寝室 (マルチカラーの壁、濃色無垢フローリング、標準型暖炉、石材の暖炉まわり、茶色い床)
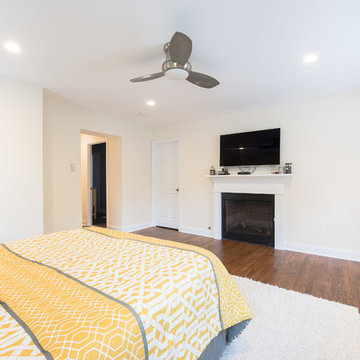
Addition off the side of a typical mid-century post-WWII colonial, including master suite with master bath expansion, first floor family room addition, a complete basement remodel with the addition of new bedroom suite for an AuPair. The clients realized it was more cost effective to do an addition over paying for outside child care for their growing family. Additionally, we helped the clients address some serious drainage issues that were causing settling issues in the home.
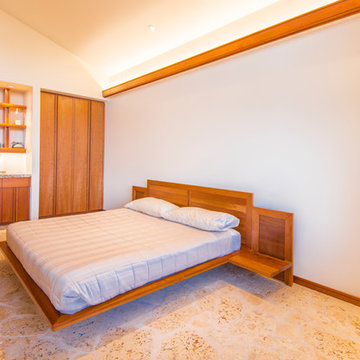
Master Bedroom. Custom cherry cabinets designed by Maurice Jennings Architecture. Ricky Perrone
タンパにある広いミッドセンチュリースタイルのおしゃれな主寝室 (ベージュの壁、ライムストーンの床、標準型暖炉、石材の暖炉まわり) のインテリア
タンパにある広いミッドセンチュリースタイルのおしゃれな主寝室 (ベージュの壁、ライムストーンの床、標準型暖炉、石材の暖炉まわり) のインテリア
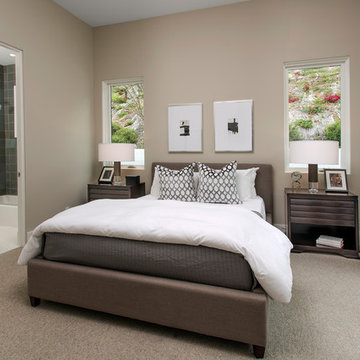
オレンジカウンティにある広いミッドセンチュリースタイルのおしゃれな主寝室 (ベージュの壁、カーペット敷き、標準型暖炉、石材の暖炉まわり、ベージュの床) のレイアウト

The Lucius 140 Room Divider by Element4 does exactly what its name suggests. This large peninsula-style fireplace breaks a room apart, while simultaneously being the centerpiece for each of the spaces it creates. This linear, three-sided fireplace adds practical drama and appeal to open floor plans.
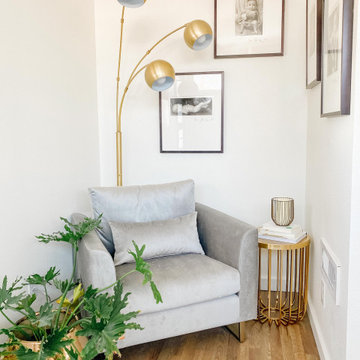
Small seating area in Master Suite
デンバーにある中くらいなミッドセンチュリースタイルのおしゃれな主寝室 (白い壁、無垢フローリング、標準型暖炉、漆喰の暖炉まわり、茶色い床、表し梁) のレイアウト
デンバーにある中くらいなミッドセンチュリースタイルのおしゃれな主寝室 (白い壁、無垢フローリング、標準型暖炉、漆喰の暖炉まわり、茶色い床、表し梁) のレイアウト
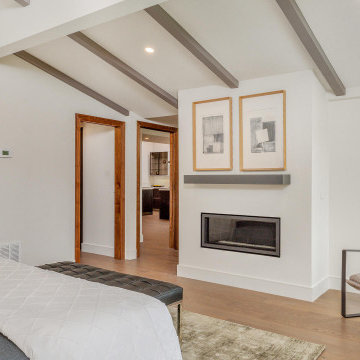
サンディエゴにある中くらいなミッドセンチュリースタイルのおしゃれな主寝室 (白い壁、無垢フローリング、標準型暖炉、漆喰の暖炉まわり、茶色い床、表し梁) のインテリア
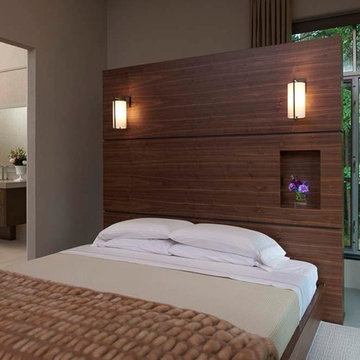
For this 1940’s master bedroom renovation the entire space was demolished with a cohesive new floor plan. The walls were reconfigured with a two story walk in closet, a bathroom with his and her vanities and, a fireplace designed with a cement surround and adorned with rift cut walnut veneer wood. The custom bed was relocated to float in the room and also dressed with walnut wood. The sitting area is dressed with mid century modern inspired chairs and a custom cabinet that acts as a beverage center for a cozy space to relax in the morning.
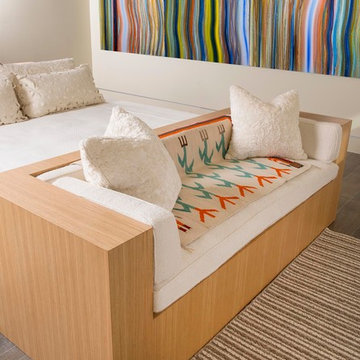
Danny Piassick
オースティンにある中くらいなミッドセンチュリースタイルのおしゃれな客用寝室 (ベージュの壁、磁器タイルの床、石材の暖炉まわり) のレイアウト
オースティンにある中くらいなミッドセンチュリースタイルのおしゃれな客用寝室 (ベージュの壁、磁器タイルの床、石材の暖炉まわり) のレイアウト
ミッドセンチュリースタイルの寝室 (漆喰の暖炉まわり、石材の暖炉まわり) の写真
1
