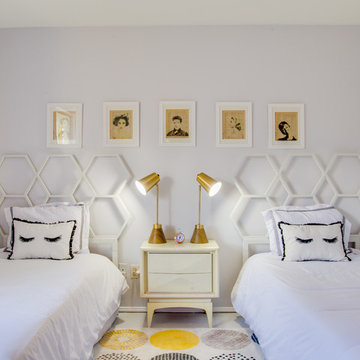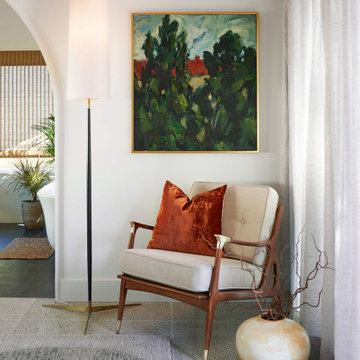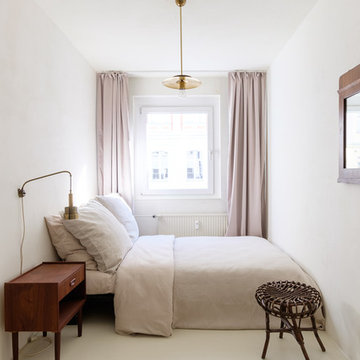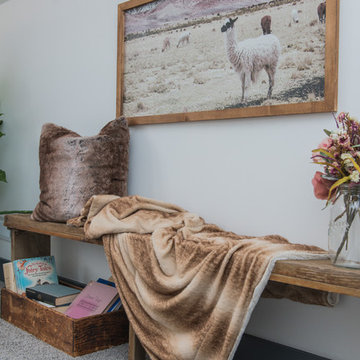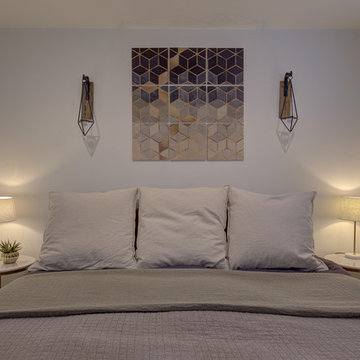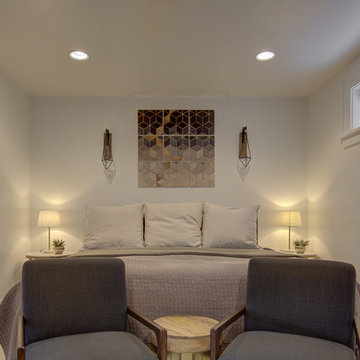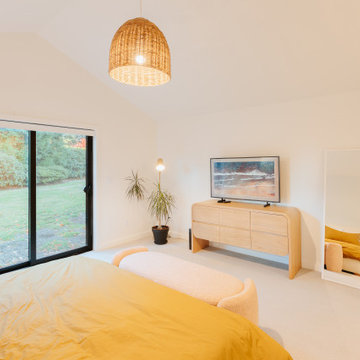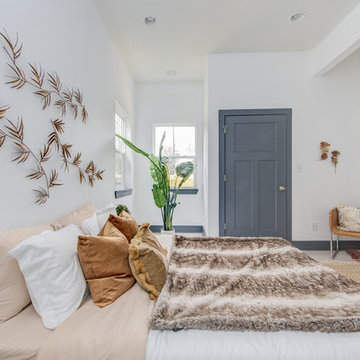ミッドセンチュリースタイルの寝室 (暖炉なし、白い床) の写真
絞り込み:
資材コスト
並び替え:今日の人気順
写真 1〜20 枚目(全 31 枚)
1/4
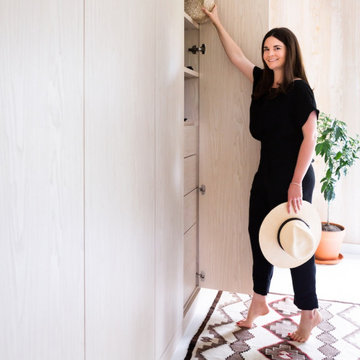
After remodeling and living in a 1920s Colonial for years, creative consultant and editor Michelle Adams set out on a new project: the complete renovation of a new mid-century modern home. Though big on character and open space, the house needed work—especially in terms of functional storage in the master bedroom. Wanting a solution that neatly organized and hid everything from sight while staying true to the home’s aesthetic, Michelle called California Closets Michigan to create a custom design that achieved the style and functionality she desired.
Michelle started the process by sharing an inspiration photo with design consultant Janice Fisher, which highlighted her vision for long, clean lines and feature lighting. Janice translated this desire into a wall-to-wall, floor-to-ceiling custom unit that stored Michelle’s wardrobe to a T. Multiple hanging sections of varying heights corral dresses, skirts, shirts, and pants, while pull-out shoe shelves keep her collection protected and accessible. In the center, drawers provide concealed storage, and shelves above offer a chic display space. Custom lighting throughout spotlights her entire wardrobe.
A streamlined storage solution that blends seamlessly with her home’s mid-century style. Plus, push-to-open doors remove the need for handles, resulting into a clean-lined solution from inside to out.
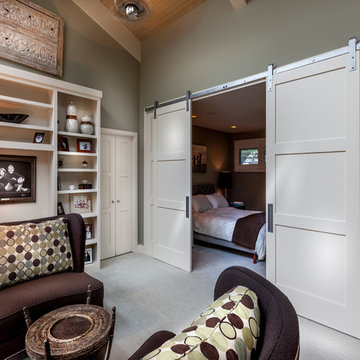
LAIR Architectural + Interior Photography
ダラスにある広いミッドセンチュリースタイルのおしゃれな主寝室 (緑の壁、カーペット敷き、暖炉なし、白い床) のインテリア
ダラスにある広いミッドセンチュリースタイルのおしゃれな主寝室 (緑の壁、カーペット敷き、暖炉なし、白い床) のインテリア
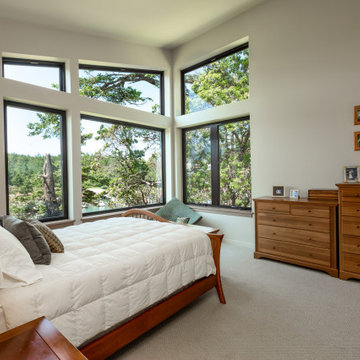
Architect: Domain Design Architects
Photography: Joe Belcovson Photography
シアトルにある中くらいなミッドセンチュリースタイルのおしゃれな主寝室 (白い壁、カーペット敷き、暖炉なし、白い床)
シアトルにある中くらいなミッドセンチュリースタイルのおしゃれな主寝室 (白い壁、カーペット敷き、暖炉なし、白い床)
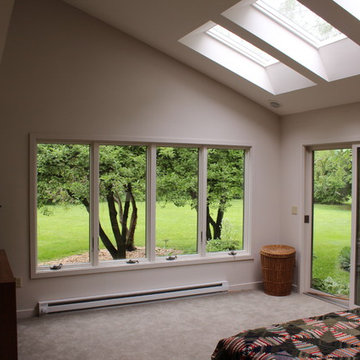
View to rear yard from Master Bedroom Suite
他の地域にある中くらいなミッドセンチュリースタイルのおしゃれな主寝室 (カーペット敷き、白い壁、暖炉なし、白い床) のインテリア
他の地域にある中くらいなミッドセンチュリースタイルのおしゃれな主寝室 (カーペット敷き、白い壁、暖炉なし、白い床) のインテリア
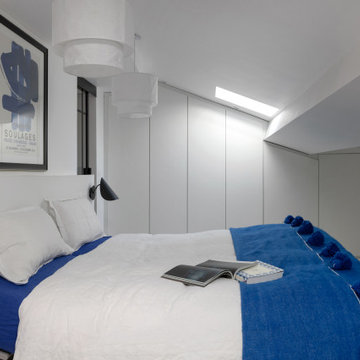
Un dressing sous pente qui suit les lignes du toit.
Conception : Sur Mesure - Lauranne Fulchiron
Crédits photos : Sabine Serrad
サンテティエンヌにある小さなミッドセンチュリースタイルのおしゃれなロフト寝室 (白い壁、塗装フローリング、暖炉なし、白い床) のインテリア
サンテティエンヌにある小さなミッドセンチュリースタイルのおしゃれなロフト寝室 (白い壁、塗装フローリング、暖炉なし、白い床) のインテリア
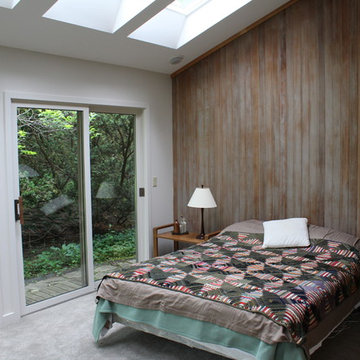
View toward side yard from Master Bedroom Suite
他の地域にある中くらいなミッドセンチュリースタイルのおしゃれな主寝室 (カーペット敷き、マルチカラーの壁、暖炉なし、白い床) のインテリア
他の地域にある中くらいなミッドセンチュリースタイルのおしゃれな主寝室 (カーペット敷き、マルチカラーの壁、暖炉なし、白い床) のインテリア
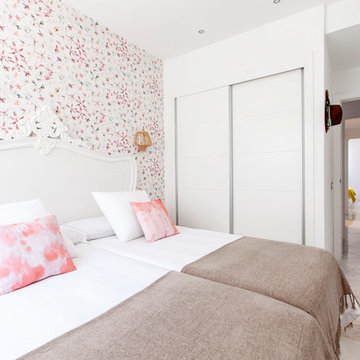
Lupe Clemente Fotografia
マドリードにある中くらいなミッドセンチュリースタイルのおしゃれな客用寝室 (マルチカラーの壁、暖炉なし、白い床)
マドリードにある中くらいなミッドセンチュリースタイルのおしゃれな客用寝室 (マルチカラーの壁、暖炉なし、白い床)
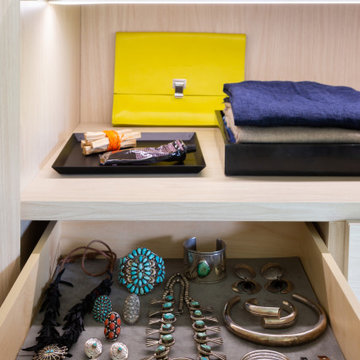
After remodeling and living in a 1920s Colonial for years, creative consultant and editor Michelle Adams set out on a new project: the complete renovation of a new mid-century modern home. Though big on character and open space, the house needed work—especially in terms of functional storage in the master bedroom. Wanting a solution that neatly organized and hid everything from sight while staying true to the home’s aesthetic, Michelle called California Closets Michigan to create a custom design that achieved the style and functionality she desired.
Michelle started the process by sharing an inspiration photo with design consultant Janice Fisher, which highlighted her vision for long, clean lines and feature lighting. Janice translated this desire into a wall-to-wall, floor-to-ceiling custom unit that stored Michelle’s wardrobe to a T. Multiple hanging sections of varying heights corral dresses, skirts, shirts, and pants, while pull-out shoe shelves keep her collection protected and accessible. In the center, drawers provide concealed storage, and shelves above offer a chic display space. Custom lighting throughout spotlights her entire wardrobe.
A streamlined storage solution that blends seamlessly with her home’s mid-century style. Plus, push-to-open doors remove the need for handles, resulting into a clean-lined solution from inside to out.
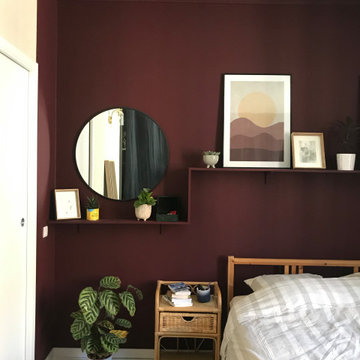
Avant/Après. Chambre avec grand dressing dans les tons marine, prune et beige, mélange de lin et bois. Plancher peint en blanc.
リールにある中くらいなミッドセンチュリースタイルのおしゃれな主寝室 (塗装フローリング、暖炉なし、白い床、壁紙)
リールにある中くらいなミッドセンチュリースタイルのおしゃれな主寝室 (塗装フローリング、暖炉なし、白い床、壁紙)
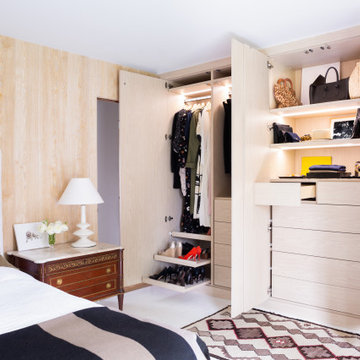
After remodeling and living in a 1920s Colonial for years, creative consultant and editor Michelle Adams set out on a new project: the complete renovation of a new mid-century modern home. Though big on character and open space, the house needed work—especially in terms of functional storage in the master bedroom. Wanting a solution that neatly organized and hid everything from sight while staying true to the home’s aesthetic, Michelle called California Closets Michigan to create a custom design that achieved the style and functionality she desired.
Michelle started the process by sharing an inspiration photo with design consultant Janice Fisher, which highlighted her vision for long, clean lines and feature lighting. Janice translated this desire into a wall-to-wall, floor-to-ceiling custom unit that stored Michelle’s wardrobe to a T. Multiple hanging sections of varying heights corral dresses, skirts, shirts, and pants, while pull-out shoe shelves keep her collection protected and accessible. In the center, drawers provide concealed storage, and shelves above offer a chic display space. Custom lighting throughout spotlights her entire wardrobe.
A streamlined storage solution that blends seamlessly with her home’s mid-century style. Plus, push-to-open doors remove the need for handles, resulting into a clean-lined solution from inside to out.
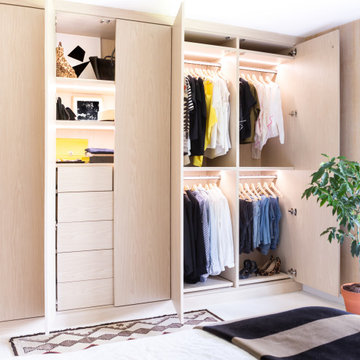
After remodeling and living in a 1920s Colonial for years, creative consultant and editor Michelle Adams set out on a new project: the complete renovation of a new mid-century modern home. Though big on character and open space, the house needed work—especially in terms of functional storage in the master bedroom. Wanting a solution that neatly organized and hid everything from sight while staying true to the home’s aesthetic, Michelle called California Closets Michigan to create a custom design that achieved the style and functionality she desired.
Michelle started the process by sharing an inspiration photo with design consultant Janice Fisher, which highlighted her vision for long, clean lines and feature lighting. Janice translated this desire into a wall-to-wall, floor-to-ceiling custom unit that stored Michelle’s wardrobe to a T. Multiple hanging sections of varying heights corral dresses, skirts, shirts, and pants, while pull-out shoe shelves keep her collection protected and accessible. In the center, drawers provide concealed storage, and shelves above offer a chic display space. Custom lighting throughout spotlights her entire wardrobe.
A streamlined storage solution that blends seamlessly with her home’s mid-century style. Plus, push-to-open doors remove the need for handles, resulting into a clean-lined solution from inside to out.
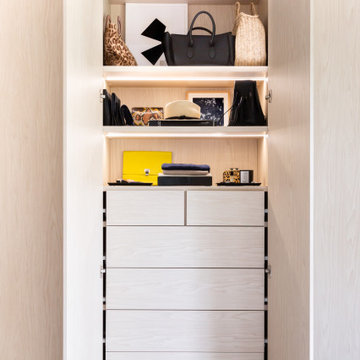
After remodeling and living in a 1920s Colonial for years, creative consultant and editor Michelle Adams set out on a new project: the complete renovation of a new mid-century modern home. Though big on character and open space, the house needed work—especially in terms of functional storage in the master bedroom. Wanting a solution that neatly organized and hid everything from sight while staying true to the home’s aesthetic, Michelle called California Closets Michigan to create a custom design that achieved the style and functionality she desired.
Michelle started the process by sharing an inspiration photo with design consultant Janice Fisher, which highlighted her vision for long, clean lines and feature lighting. Janice translated this desire into a wall-to-wall, floor-to-ceiling custom unit that stored Michelle’s wardrobe to a T. Multiple hanging sections of varying heights corral dresses, skirts, shirts, and pants, while pull-out shoe shelves keep her collection protected and accessible. In the center, drawers provide concealed storage, and shelves above offer a chic display space. Custom lighting throughout spotlights her entire wardrobe.
A streamlined storage solution that blends seamlessly with her home’s mid-century style. Plus, push-to-open doors remove the need for handles, resulting into a clean-lined solution from inside to out.
ミッドセンチュリースタイルの寝室 (暖炉なし、白い床) の写真
1
