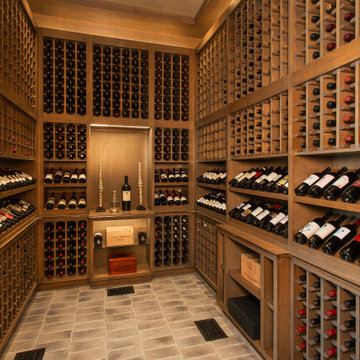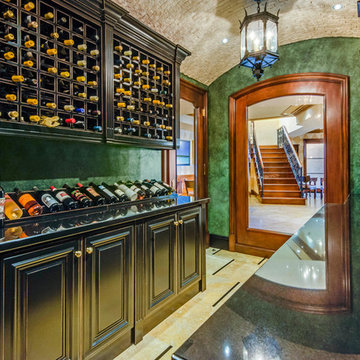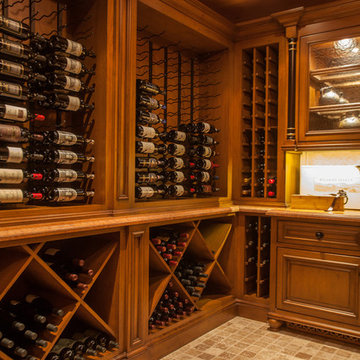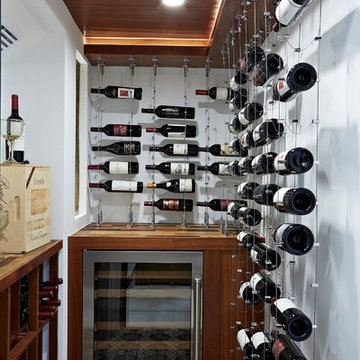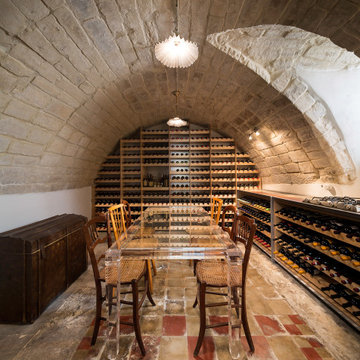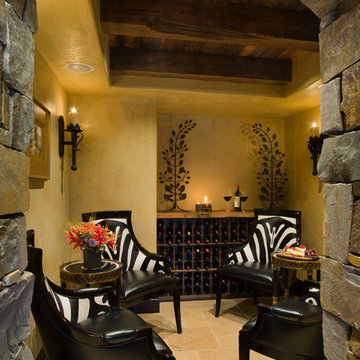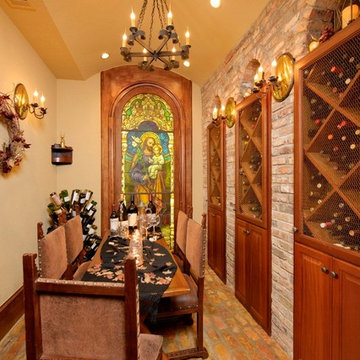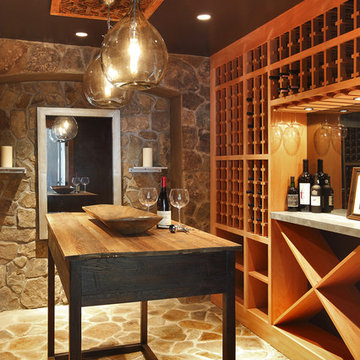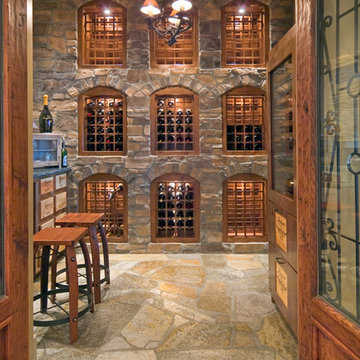地中海スタイルのワインセラー (マルチカラーの床、黄色い床) の写真
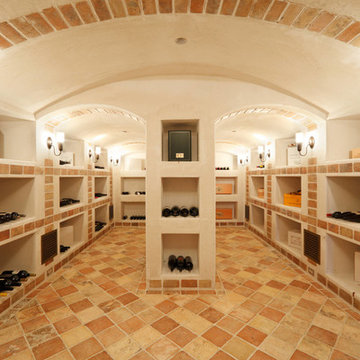
Photographer: Sotheby’s International Realty
サンフランシスコにある地中海スタイルのおしゃれなワインセラー (テラコッタタイルの床、黄色い床) の写真
サンフランシスコにある地中海スタイルのおしゃれなワインセラー (テラコッタタイルの床、黄色い床) の写真
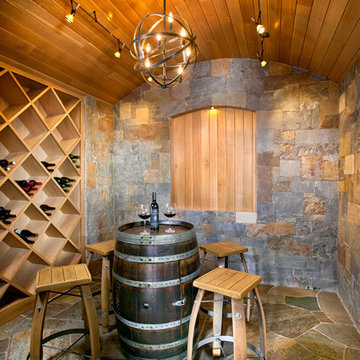
Level One: Our goal was to create harmony of colors and finishes inside and outside the home. The home is contemporary; yet particular finishes and fixtures hint at tradition, especially in the wine cave.
The earthy flagstone floor flows into the room from the entry foyer. Walls clad in mountain ash stone add warmth. So does the barrel ceiling in quarter sawn and rift American white oak with natural stain. Its yellow-brown tones bring out the variances of ochers and browns in the stone.
To maintain a contemporary feeling, tongue & grove ceiling planks are narrow width and closely set. The minimal wine rack has a diamond pattern that repeats the floor pattern. The wine barrel table and stools are made from recycled oak wine barrels. Their circular shapes repeat the room’s ceiling. Metal hardware on barrel table and stools echo the lighting above, and both fuse industrial and traditional styling, much like the overall room design does.
Photograph © Darren Edwards, San Diego

The genesis of design for this desert retreat was the informal dining area in which the clients, along with family and friends, would gather.
Located in north Scottsdale’s prestigious Silverleaf, this ranch hacienda offers 6,500 square feet of gracious hospitality for family and friends. Focused around the informal dining area, the home’s living spaces, both indoor and outdoor, offer warmth of materials and proximity for expansion of the casual dining space that the owners envisioned for hosting gatherings to include their two grown children, parents, and many friends.
The kitchen, adjacent to the informal dining, serves as the functioning heart of the home and is open to the great room, informal dining room, and office, and is mere steps away from the outdoor patio lounge and poolside guest casita. Additionally, the main house master suite enjoys spectacular vistas of the adjacent McDowell mountains and distant Phoenix city lights.
The clients, who desired ample guest quarters for their visiting adult children, decided on a detached guest casita featuring two bedroom suites, a living area, and a small kitchen. The guest casita’s spectacular bedroom mountain views are surpassed only by the living area views of distant mountains seen beyond the spectacular pool and outdoor living spaces.
Project Details | Desert Retreat, Silverleaf – Scottsdale, AZ
Architect: C.P. Drewett, AIA, NCARB; Drewett Works, Scottsdale, AZ
Builder: Sonora West Development, Scottsdale, AZ
Photographer: Dino Tonn
Featured in Phoenix Home and Garden, May 2015, “Sporting Style: Golf Enthusiast Christie Austin Earns Top Scores on the Home Front”
See more of this project here: http://drewettworks.com/desert-retreat-at-silverleaf/
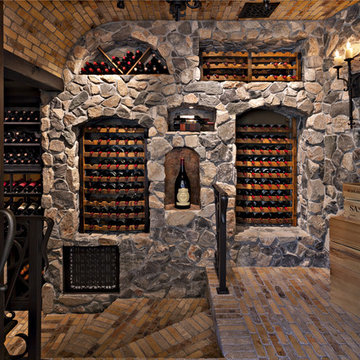
Pam Singleton | Image Photography
フェニックスにあるラグジュアリーな広い地中海スタイルのおしゃれなワインセラー (レンガの床、ワインラック、マルチカラーの床) の写真
フェニックスにあるラグジュアリーな広い地中海スタイルのおしゃれなワインセラー (レンガの床、ワインラック、マルチカラーの床) の写真
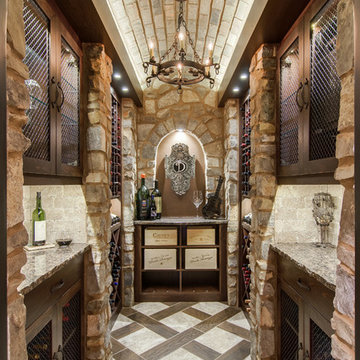
Here are a few of the elements i used to create this one of a kind Closet converted into a custom wine cellar.
Refrigerated wine cellar, Iron wine cellar door with insulated glass, Custom made wine racks, Custom made wine cabinetry, Hand chisled stone columns, Lighted wine bottle displays, Lighted Art niche, Vaulted barrel brick ceiling, Hand made wood beams, Cellar Pro split cooling system.
All photo's are copyrights of GERMANO WINE CELLARS 2013 -Garett Buell / Showcase photographers
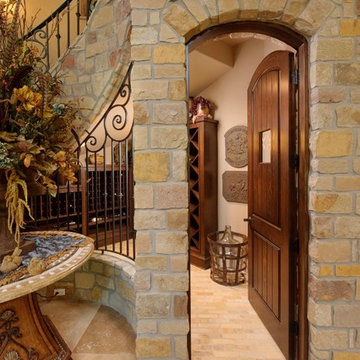
Bruce Glass Photography
ヒューストンにある地中海スタイルのおしゃれなワインセラー (菱形ラック、レンガの床、黄色い床) の写真
ヒューストンにある地中海スタイルのおしゃれなワインセラー (菱形ラック、レンガの床、黄色い床) の写真
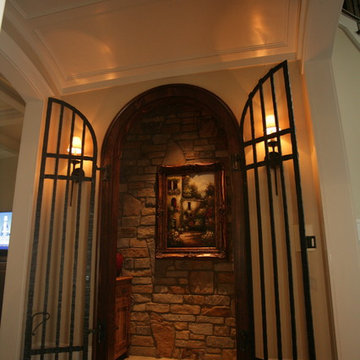
The space under a curved stair case was optimized by turning it into this beautiful wine cellar.
他の地域にある高級な広い地中海スタイルのおしゃれなワインセラー (トラバーチンの床、ディスプレイラック、マルチカラーの床) の写真
他の地域にある高級な広い地中海スタイルのおしゃれなワインセラー (トラバーチンの床、ディスプレイラック、マルチカラーの床) の写真
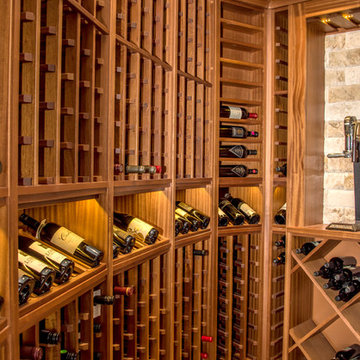
This small but impressive wine cellar uses Sapele Mahogany with a clear stain to show off the beautiful quality of the wood wine racks, which hold up to 390 wine bottles.
LED lighting illuminates the showcase label forward row, and castle inspired windows tease the wine room interior from an outer hallway lined in rustic stone.
Photo by Jeff Laydon, Pagosa Photography
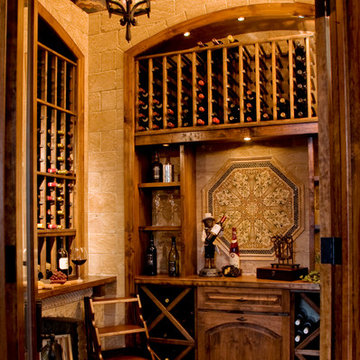
An unused small home office was transformed into haven in a suburban Texas home.
For this space, function came first and the aesthetics were layered in. If a project does not meet its intended purpose, it is not successful. Incorporating the couples love of Argentina, bottle count, display appeal, case storage, and the ability to maintain a 55-degree environment were all design considerations. Specialized craftsman were hired to help with cooling, insulation, placement of the condenser, etc. An expert carpenter contributed his expert skills and knack for creating storage solutions.
Strong beams were used to highlight the tiled ceiling and create an authentic grotto look. Pebble flooring adds to the Old World feel. Stone walls and herringbone ceiling lend an aged element. A medallion carefully selected from a little known source in Argentina is the centerpiece of the room; its pattern and color blends with the rest of the home’s decor and the inlaid glass tile adds shimmer. Double-paned iron and glass doors seal the room and create an entry of interest.
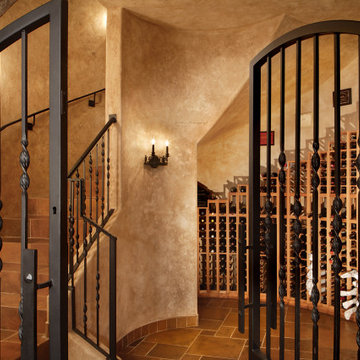
Subterranean Wine Room & Dining Room w/ Storage
フェニックスにあるラグジュアリーな巨大な地中海スタイルのおしゃれなワインセラー (菱形ラック、マルチカラーの床) の写真
フェニックスにあるラグジュアリーな巨大な地中海スタイルのおしゃれなワインセラー (菱形ラック、マルチカラーの床) の写真
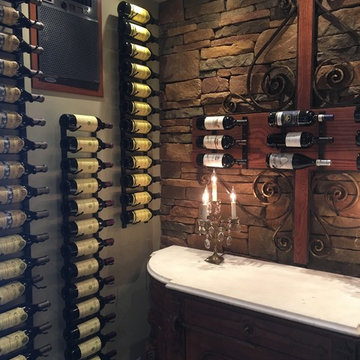
What used to be an ordinary white door now is an exciting focal point for this basement renovation. This fun project transformed your typical basement closet into a spectacular 100 bottle refrigerated wine cellar.
地中海スタイルのワインセラー (マルチカラーの床、黄色い床) の写真
1
