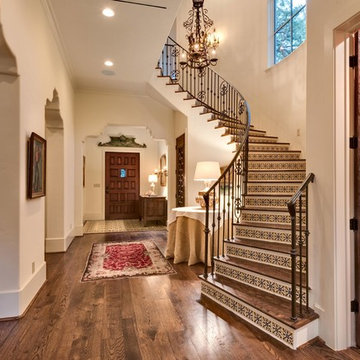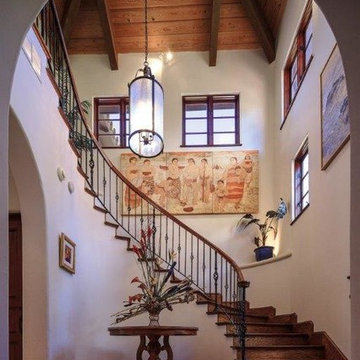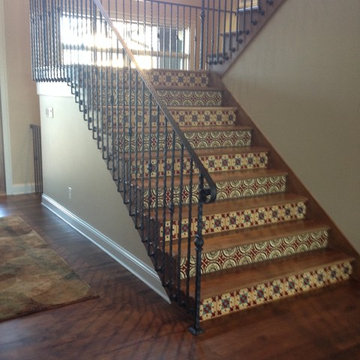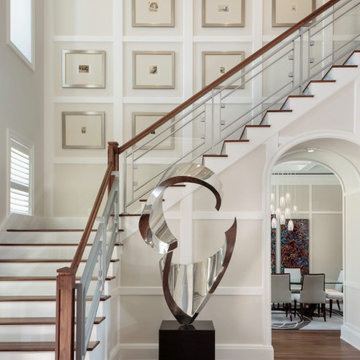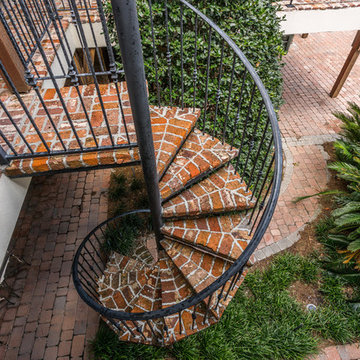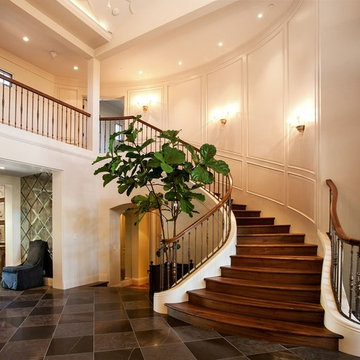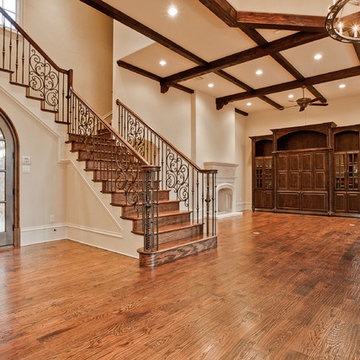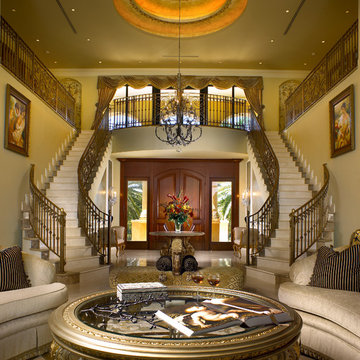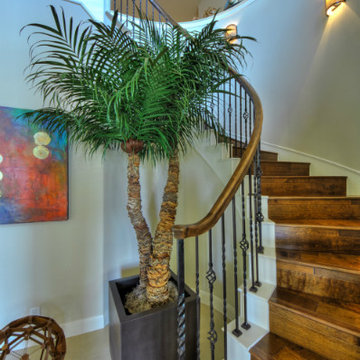小さな、広い地中海スタイルの階段の写真
絞り込み:
資材コスト
並び替え:今日の人気順
写真 1〜20 枚目(全 1,153 枚)
1/4
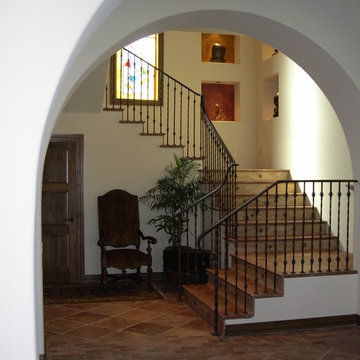
Mediterranean style seen here in the use of custom mosaic risers, stained glass windows, stone tile, and custom designed wrought iron bannister.
Jaurgui Architecture Interior Construction
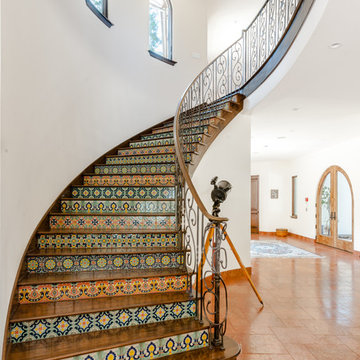
Mediterranean style curved staircase with rich hardwood tread, Spanish tile risers and a wrought iron banister.
サンフランシスコにあるラグジュアリーな広い地中海スタイルのおしゃれな直階段 (タイルの蹴込み板) の写真
サンフランシスコにあるラグジュアリーな広い地中海スタイルのおしゃれな直階段 (タイルの蹴込み板) の写真

Conceptually the Clark Street remodel began with an idea of creating a new entry. The existing home foyer was non-existent and cramped with the back of the stair abutting the front door. By defining an exterior point of entry and creating a radius interior stair, the home instantly opens up and becomes more inviting. From there, further connections to the exterior were made through large sliding doors and a redesigned exterior deck. Taking advantage of the cool coastal climate, this connection to the exterior is natural and seamless
Photos by Zack Benson
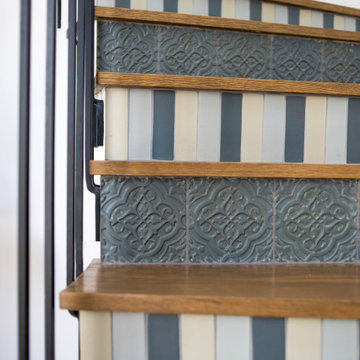
Another view of the circular staircase of the residence, focusing on the tile detail.
ロサンゼルスにあるお手頃価格の広い地中海スタイルのおしゃれなサーキュラー階段 (タイルの蹴込み板、金属の手すり) の写真
ロサンゼルスにあるお手頃価格の広い地中海スタイルのおしゃれなサーキュラー階段 (タイルの蹴込み板、金属の手すり) の写真
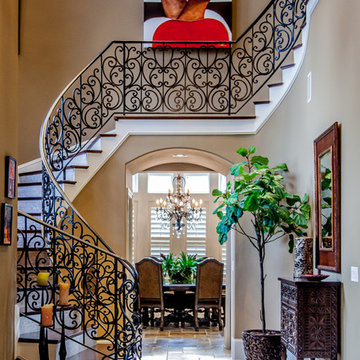
Built by:
J.A. Long, Inc
Design Builders
ジャクソンビルにある広い地中海スタイルのおしゃれなサーキュラー階段 (金属の手すり、タイルの蹴込み板) の写真
ジャクソンビルにある広い地中海スタイルのおしゃれなサーキュラー階段 (金属の手すり、タイルの蹴込み板) の写真
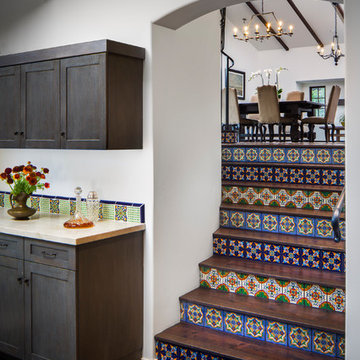
Allen Construction - Contractor,
Shannon Scott Design-Interior Designer,
Jason Rick Photography - Photographer
サンタバーバラにある広い地中海スタイルのおしゃれな直階段 (テラコッタの蹴込み板、金属の手すり) の写真
サンタバーバラにある広い地中海スタイルのおしゃれな直階段 (テラコッタの蹴込み板、金属の手すり) の写真
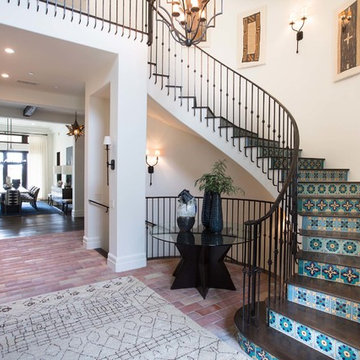
This three story, 9,500+ square foot Modern Spanish beauty features 7 bedrooms, 9 full and 2 half bathrooms, a wine cellar, private gym, guest house, and a poolside outdoor space out of our dreams. I spent nearly two years perfecting every aspect of the design, from flooring and tile to cookware and cutlery. With strong Spanish Colonial architecture, this space beckoned for a more refined design plan, all in keeping with the timeless beauty of Spanish style. This project became a favorite of mine, and I hope you'll enjoy it, too.
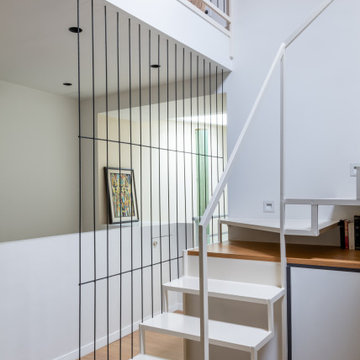
Rénovation partielle d’une maison du XIXè siècle, dont les combles existants n’étaient initialement accessibles que par une échelle escamotable.
Afin de créer un espace nuit et bureau supplémentaire dans cette bâtisse familiale, l’ensemble du niveau R+2 a été démoli afin d’être reconstruit sur des bases structurelles saines, intégrant un escalier central esthétique et fonctionnel, véritable pièce maitresse de la maison dotée de nombreux rangements sur mesure.
La salle d’eau et les sanitaires du premier étage ont été entièrement repensés et rénovés, alliant zelliges traditionnels colorés et naturels.
Entre inspirations méditerranéennes et contemporaines, le projet Cavaré est le fruit de plusieurs mois de travail afin de conserver le charme existant de la demeure, tout en y apportant confort et modernité.
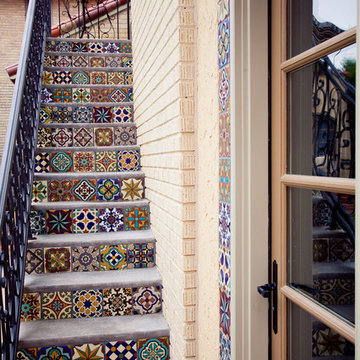
The exterior staircase and banister matches the ironwork used in the rest of the home.
The tile risers were hand painted to match the style of a neighboring Hutsell home.
The tile around the downstairs door matches the tile used in the staircase.

Escalera metálica abierta a la doble altura que comunica la planta baja con el altillo. Las tabicas huecas dan ligereza a la escalera.
バレンシアにある小さな地中海スタイルのおしゃれな階段 (混合材の手すり、レンガ壁) の写真
バレンシアにある小さな地中海スタイルのおしゃれな階段 (混合材の手すり、レンガ壁) の写真
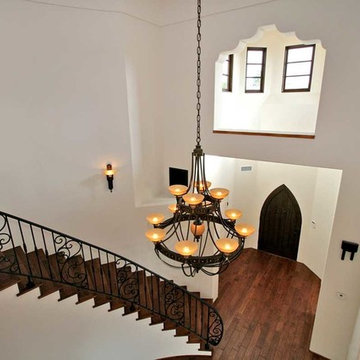
The volume and warmth of the foyer is inviting yet intimate. the period lighting enhances the affect.
サンディエゴにある高級な広い地中海スタイルのおしゃれなサーキュラー階段 (タイルの蹴込み板、金属の手すり) の写真
サンディエゴにある高級な広い地中海スタイルのおしゃれなサーキュラー階段 (タイルの蹴込み板、金属の手すり) の写真
小さな、広い地中海スタイルの階段の写真
1
