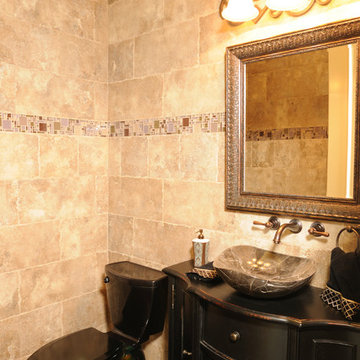地中海スタイルのトイレ・洗面所 (トラバーチンタイル) の写真
絞り込み:
資材コスト
並び替え:今日の人気順
写真 1〜20 枚目(全 21 枚)
1/3
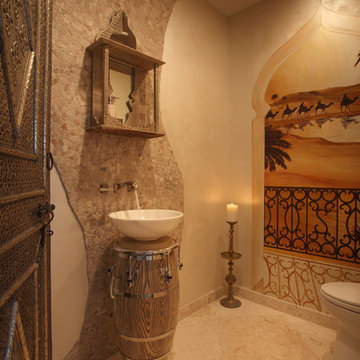
Design By Catherine Caporaso
Brown's Interior Design
Boca Raton, FL
マイアミにある中くらいな地中海スタイルのおしゃれなトイレ・洗面所 (ベージュの壁、セラミックタイルの床、ベッセル式洗面器、ベージュのタイル、トラバーチンタイル) の写真
マイアミにある中くらいな地中海スタイルのおしゃれなトイレ・洗面所 (ベージュの壁、セラミックタイルの床、ベッセル式洗面器、ベージュのタイル、トラバーチンタイル) の写真
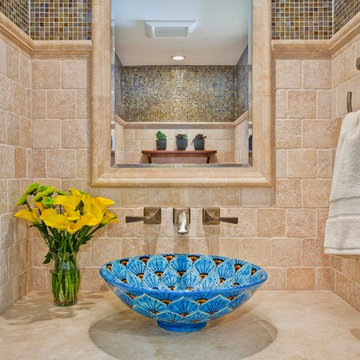
With its vibrant colors and playful design, this beautiful sink is the focal point of this small powder bathroom room. Photo by Jackson Design & Remodeling.
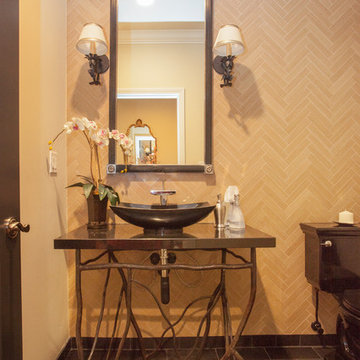
We were excited when the homeowners of this project approached us to help them with their whole house remodel as this is a historic preservation project. The historical society has approved this remodel. As part of that distinction we had to honor the original look of the home; keeping the façade updated but intact. For example the doors and windows are new but they were made as replicas to the originals. The homeowners were relocating from the Inland Empire to be closer to their daughter and grandchildren. One of their requests was additional living space. In order to achieve this we added a second story to the home while ensuring that it was in character with the original structure. The interior of the home is all new. It features all new plumbing, electrical and HVAC. Although the home is a Spanish Revival the homeowners style on the interior of the home is very traditional. The project features a home gym as it is important to the homeowners to stay healthy and fit. The kitchen / great room was designed so that the homewoners could spend time with their daughter and her children. The home features two master bedroom suites. One is upstairs and the other one is down stairs. The homeowners prefer to use the downstairs version as they are not forced to use the stairs. They have left the upstairs master suite as a guest suite.
Enjoy some of the before and after images of this project:
http://www.houzz.com/discussions/3549200/old-garage-office-turned-gym-in-los-angeles
http://www.houzz.com/discussions/3558821/la-face-lift-for-the-patio
http://www.houzz.com/discussions/3569717/la-kitchen-remodel
http://www.houzz.com/discussions/3579013/los-angeles-entry-hall
http://www.houzz.com/discussions/3592549/exterior-shots-of-a-whole-house-remodel-in-la
http://www.houzz.com/discussions/3607481/living-dining-rooms-become-a-library-and-formal-dining-room-in-la
http://www.houzz.com/discussions/3628842/bathroom-makeover-in-los-angeles-ca
http://www.houzz.com/discussions/3640770/sweet-dreams-la-bedroom-remodels
Exterior: Approved by the historical society as a Spanish Revival, the second story of this home was an addition. All of the windows and doors were replicated to match the original styling of the house. The roof is a combination of Gable and Hip and is made of red clay tile. The arched door and windows are typical of Spanish Revival. The home also features a Juliette Balcony and window.
Library / Living Room: The library offers Pocket Doors and custom bookcases.
Powder Room: This powder room has a black toilet and Herringbone travertine.
Kitchen: This kitchen was designed for someone who likes to cook! It features a Pot Filler, a peninsula and an island, a prep sink in the island, and cookbook storage on the end of the peninsula. The homeowners opted for a mix of stainless and paneled appliances. Although they have a formal dining room they wanted a casual breakfast area to enjoy informal meals with their grandchildren. The kitchen also utilizes a mix of recessed lighting and pendant lights. A wine refrigerator and outlets conveniently located on the island and around the backsplash are the modern updates that were important to the homeowners.
Master bath: The master bath enjoys both a soaking tub and a large shower with body sprayers and hand held. For privacy, the bidet was placed in a water closet next to the shower. There is plenty of counter space in this bathroom which even includes a makeup table.
Staircase: The staircase features a decorative niche
Upstairs master suite: The upstairs master suite features the Juliette balcony
Outside: Wanting to take advantage of southern California living the homeowners requested an outdoor kitchen complete with retractable awning. The fountain and lounging furniture keep it light.
Home gym: This gym comes completed with rubberized floor covering and dedicated bathroom. It also features its own HVAC system and wall mounted TV.
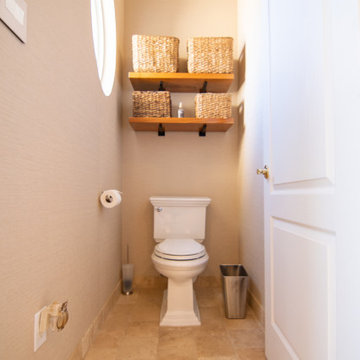
オースティンにあるお手頃価格の広い地中海スタイルのおしゃれなトイレ・洗面所 (オープンシェルフ、ヴィンテージ仕上げキャビネット、分離型トイレ、ベージュのタイル、トラバーチンタイル、ベージュの壁、トラバーチンの床、ベッセル式洗面器、木製洗面台、ベージュの床、ブラウンの洗面カウンター) の写真
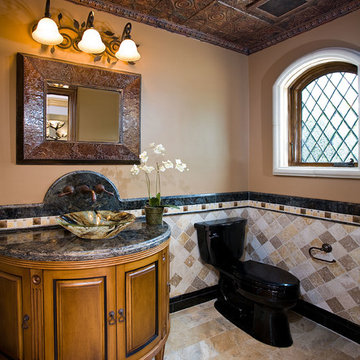
Applied Photography
オレンジカウンティにある中くらいな地中海スタイルのおしゃれなトイレ・洗面所 (トラバーチンタイル、家具調キャビネット、中間色木目調キャビネット、分離型トイレ、茶色い壁、ベッセル式洗面器、御影石の洗面台) の写真
オレンジカウンティにある中くらいな地中海スタイルのおしゃれなトイレ・洗面所 (トラバーチンタイル、家具調キャビネット、中間色木目調キャビネット、分離型トイレ、茶色い壁、ベッセル式洗面器、御影石の洗面台) の写真
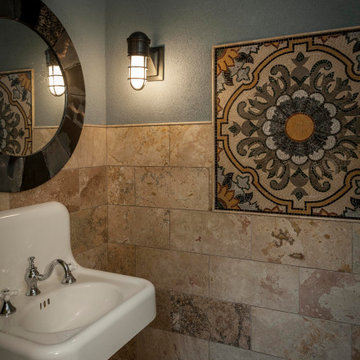
These homeowners loved their outdoor space, complete with a pool and deck, but wanted to better utilize the space for entertaining with the full kitchen experience and amenities. This update was designed keeping the Tuscan architecture of their home in mind. We built a cabana with an Italian design, complete with a kegerator, icemaker, fridge, grill with custom hood and tile backsplash and full overlay custom cabinetry. A sink for meal prep and clean up enhanced the full kitchen function. A cathedral ceiling with stained bead board and ceiling fans make this space comfortable. Additionally, we built a screened in porch with stained bead board ceiling, ceiling fans, and custom trim including custom columns tying the exterior architecture to the interior. Limestone columns with brick pedestals, limestone pavers and a screened in porch with pergola and a pool bath finish the experience, with a new exterior space that is not only reminiscent of the original home but allows for modern amenities for this family to enjoy for years to come.
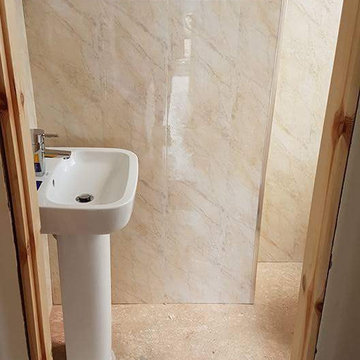
This was to convert a downstairs to have a downstaire toilet fitted with stud wall deciding a room with a glass block window in and also full redecorating of lounge and dining room including re tilling of fire place and boxing in of service pipe works and removal of wood chip wall paper.
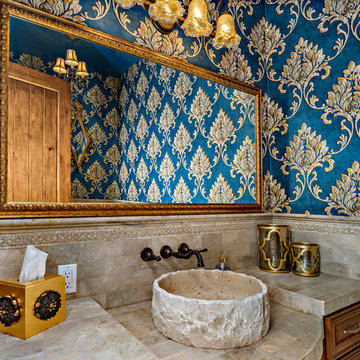
The travertine tile wraps the walls in this powder room. The ceiling height is 10 feet so the travertine tile on the wall was done extra high. The wallpaper gives this powder room a formal, jewel box feel.

This powder bathroom design was for Vicki Gunvalson of the Real Housewives of Orange County. The vanity came from Home Goods a few years ago and VG did not want to replace it, so I had Peter Bolton refinish it and give it new life through paint and a little added burlap to hide the interior of the open doors. The wall sconce light fixtures and Spanish hand painted mirror were another great antique store find here in San Diego.
Interior Design by Leanne Michael
Custom Wall & Vanity Finish by Peter Bolton
Photography by Gail Owens
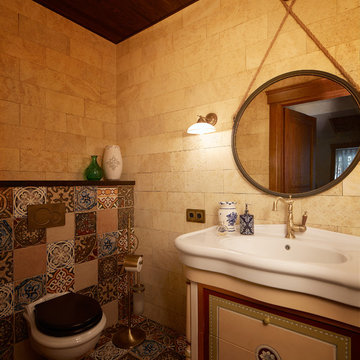
Дизайнер, автор проекта – Александр Воронов;
Фото – Михаил Поморцев | Pro.Foto
エカテリンブルクにある高級な小さな地中海スタイルのおしゃれなトイレ・洗面所 (壁掛け式トイレ、ベージュのタイル、マルチカラーのタイル、ベージュの壁、モザイクタイル、マルチカラーの床、トラバーチンタイル、一体型シンク) の写真
エカテリンブルクにある高級な小さな地中海スタイルのおしゃれなトイレ・洗面所 (壁掛け式トイレ、ベージュのタイル、マルチカラーのタイル、ベージュの壁、モザイクタイル、マルチカラーの床、トラバーチンタイル、一体型シンク) の写真
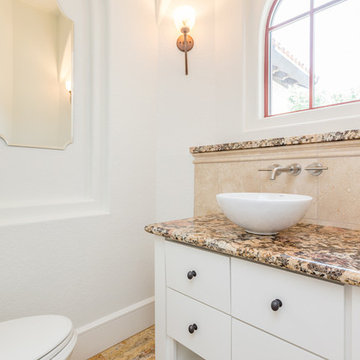
Gorgeously Built by Tommy Cashiola Construction Company in Fulshear, Houston, Texas. Designed by Purser Architectural, Inc.
ヒューストンにあるラグジュアリーな広い地中海スタイルのおしゃれなトイレ・洗面所 (シェーカースタイル扉のキャビネット、白いキャビネット、分離型トイレ、ベージュのタイル、トラバーチンタイル、白い壁、トラバーチンの床、ベッセル式洗面器、御影石の洗面台、ベージュの床、ベージュのカウンター) の写真
ヒューストンにあるラグジュアリーな広い地中海スタイルのおしゃれなトイレ・洗面所 (シェーカースタイル扉のキャビネット、白いキャビネット、分離型トイレ、ベージュのタイル、トラバーチンタイル、白い壁、トラバーチンの床、ベッセル式洗面器、御影石の洗面台、ベージュの床、ベージュのカウンター) の写真
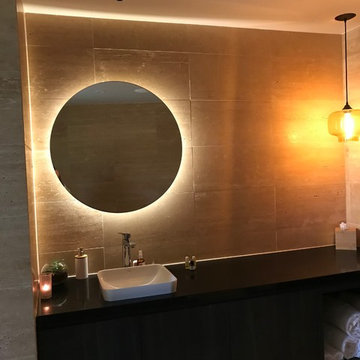
Changing area for yoga and spa studio
他の地域にあるお手頃価格の地中海スタイルのおしゃれなトイレ・洗面所 (茶色いタイル、トラバーチンタイル、茶色い壁、ライムストーンの床、ベージュの床) の写真
他の地域にあるお手頃価格の地中海スタイルのおしゃれなトイレ・洗面所 (茶色いタイル、トラバーチンタイル、茶色い壁、ライムストーンの床、ベージュの床) の写真
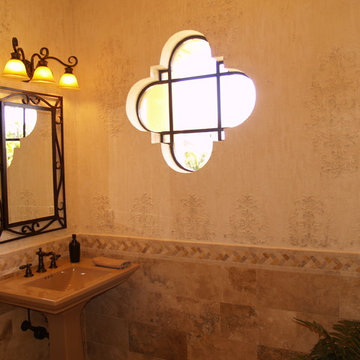
Raised plaster patterns on walls and ceiling of powder bathroom using a unique, custom blend of materials.
タンパにある広い地中海スタイルのおしゃれなトイレ・洗面所 (茶色いタイル、トラバーチンタイル、ベージュの壁、ペデスタルシンク) の写真
タンパにある広い地中海スタイルのおしゃれなトイレ・洗面所 (茶色いタイル、トラバーチンタイル、ベージュの壁、ペデスタルシンク) の写真
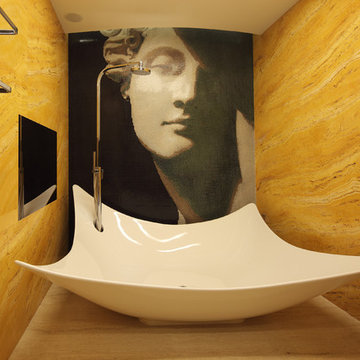
flooring in Travertino Romano, wall in Travertino Persiano
ヴェネツィアにある地中海スタイルのおしゃれなトイレ・洗面所 (黄色いタイル、トラバーチンタイル、トラバーチンの床、白い床) の写真
ヴェネツィアにある地中海スタイルのおしゃれなトイレ・洗面所 (黄色いタイル、トラバーチンタイル、トラバーチンの床、白い床) の写真
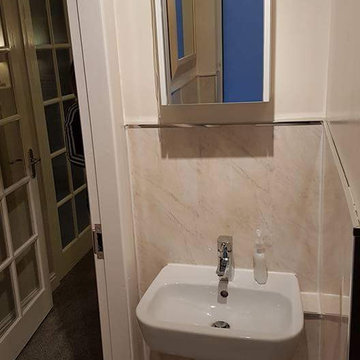
This was to convert a downstairs to have a downstaire toilet fitted with stud wall deciding a room with a glass block window in and also full redecorating of lounge and dining room including re tilling of fire place and boxing in of service pipe works and removal of wood chip wall paper.
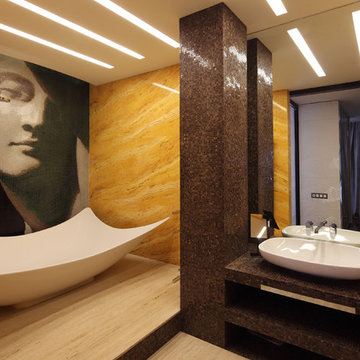
flooring in Travertino Romano, wall in Travertino Persiano
他の地域にある地中海スタイルのおしゃれなトイレ・洗面所 (白いタイル、トラバーチンタイル、黄色い壁、トラバーチンの床) の写真
他の地域にある地中海スタイルのおしゃれなトイレ・洗面所 (白いタイル、トラバーチンタイル、黄色い壁、トラバーチンの床) の写真
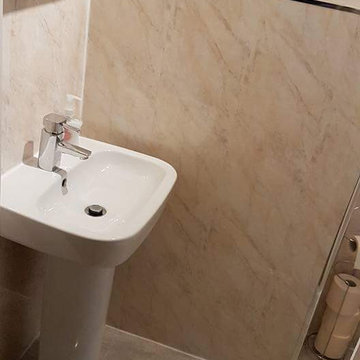
This was to convert a downstairs to have a downstaire toilet fitted with stud wall deciding a room with a glass block window in and also full redecorating of lounge and dining room including re tilling of fire place and boxing in of service pipe works and removal of wood chip wall paper.
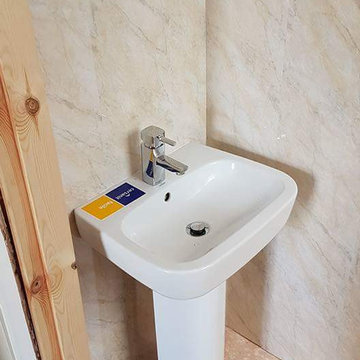
This was to convert a downstairs to have a downstaire toilet fitted with stud wall deciding a room with a glass block window in and also full redecorating of lounge and dining room including re tilling of fire place and boxing in of service pipe works and removal of wood chip wall paper.
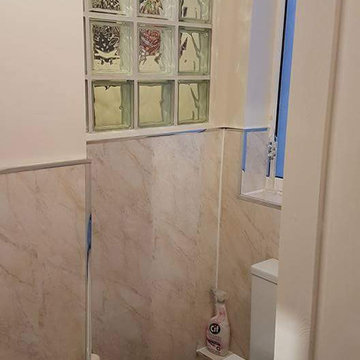
This was to convert a downstairs to have a downstaire toilet fitted with stud wall deciding a room with a glass block window in and also full redecorating of lounge and dining room including re tilling of fire place and boxing in of service pipe works and removal of wood chip wall paper.
地中海スタイルのトイレ・洗面所 (トラバーチンタイル) の写真
1
