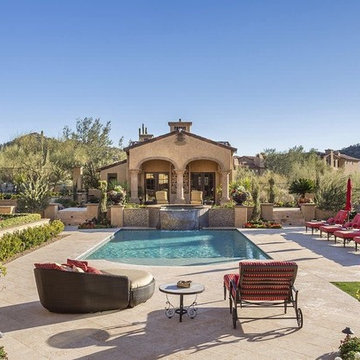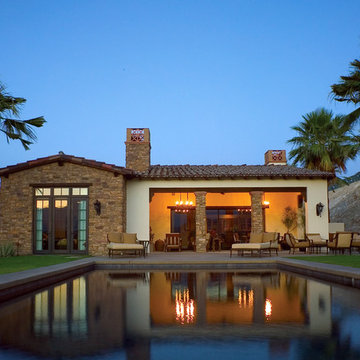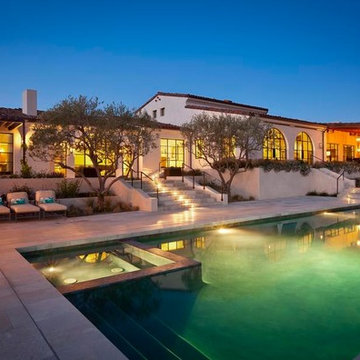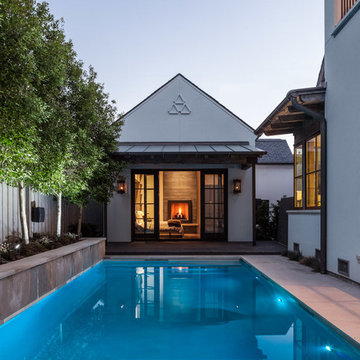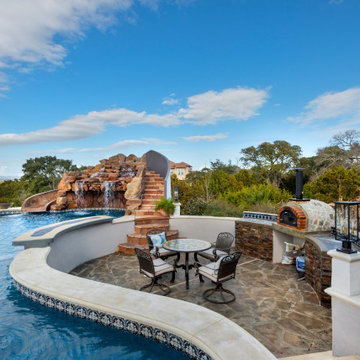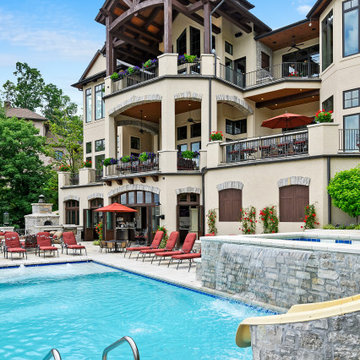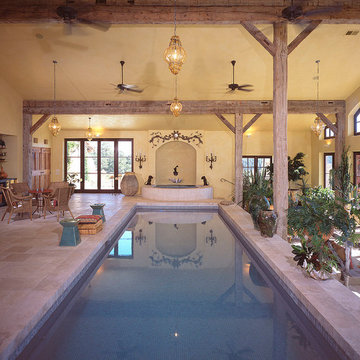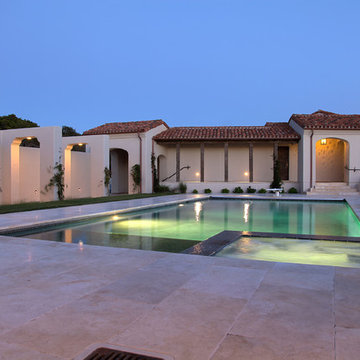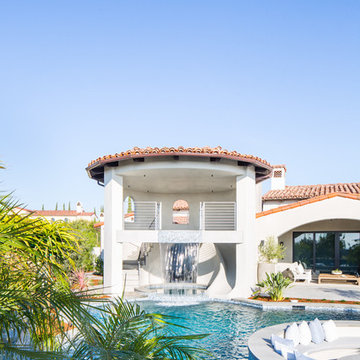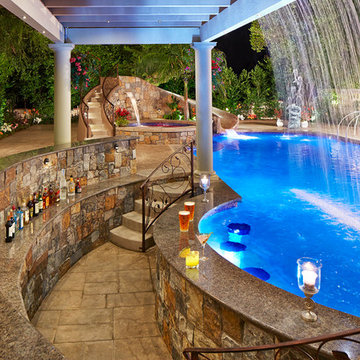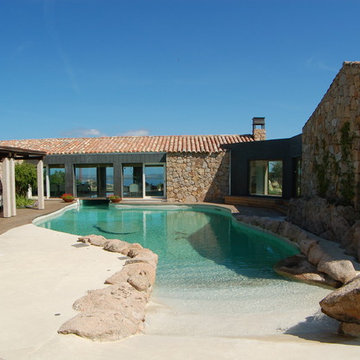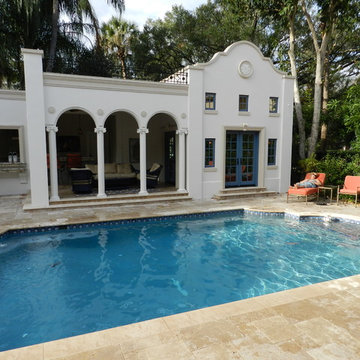青い地中海スタイルのプールハウス (ウォータースライダー) の写真
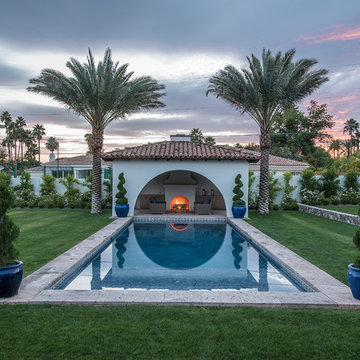
This is an absolutely stunning home located in Scottsdale, Arizona at the base of Camelback Mountain that we at Stucco Renovations Of Arizona were fortunate enough to install the stucco system on. This home has a One-Coat stucco system with a Dryvit Smooth integral-color synthetic stucco finish. This is one of our all-time favorite projects we have worked on due to the tremendous detail that went in to the house and relentlessly perfect design.
Photo Credit: Scott Sandler-Sandlerphoto.com
Architect Credit: Higgins Architects - higginsarch.com
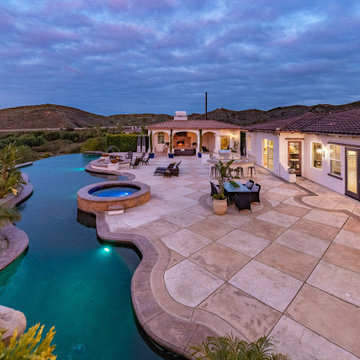
Nestled at the top of the prestigious Enclave neighborhood established in 2006, this privately gated and architecturally rich Hacienda estate lacks nothing. Situated at the end of a cul-de-sac on nearly 4 acres and with approx 5,000 sqft of single story luxurious living, the estate boasts a Cabernet vineyard of 120+/- vines and manicured grounds.
Stroll to the top of what feels like your own private mountain and relax on the Koi pond deck, sink golf balls on the putting green, and soak in the sweeping vistas from the pergola. Stunning views of mountains, farms, cafe lights, an orchard of 43 mature fruit trees, 4 avocado trees, a large self-sustainable vegetable/herb garden and lush lawns. This is the entertainer’s estate you have dreamed of but could never find.
The newer infinity edge saltwater oversized pool/spa features PebbleTek surfaces, a custom waterfall, rock slide, dreamy deck jets, beach entry, and baja shelf –-all strategically positioned to capture the extensive views of the distant mountain ranges (at times snow-capped). A sleek cabana is flanked by Mediterranean columns, vaulted ceilings, stone fireplace & hearth, plus an outdoor spa-like bathroom w/travertine floors, frameless glass walkin shower + dual sinks.
Cook like a pro in the fully equipped outdoor kitchen featuring 3 granite islands consisting of a new built in gas BBQ grill, two outdoor sinks, gas cooktop, fridge, & service island w/patio bar.
Inside you will enjoy your chef’s kitchen with the GE Monogram 6 burner cooktop + grill, GE Mono dual ovens, newer SubZero Built-in Refrigeration system, substantial granite island w/seating, and endless views from all windows. Enjoy the luxury of a Butler’s Pantry plus an oversized walkin pantry, ideal for staying stocked and organized w/everyday essentials + entertainer’s supplies.
Inviting full size granite-clad wet bar is open to family room w/fireplace as well as the kitchen area with eat-in dining. An intentional front Parlor room is utilized as the perfect Piano Lounge, ideal for entertaining guests as they enter or as they enjoy a meal in the adjacent Dining Room. Efficiency at its finest! A mudroom hallway & workhorse laundry rm w/hookups for 2 washer/dryer sets. Dualpane windows, newer AC w/new ductwork, newer paint, plumbed for central vac, and security camera sys.
With plenty of natural light & mountain views, the master bed/bath rivals the amenities of any day spa. Marble clad finishes, include walkin frameless glass shower w/multi-showerheads + bench. Two walkin closets, soaking tub, W/C, and segregated dual sinks w/custom seated vanity. Total of 3 bedrooms in west wing + 2 bedrooms in east wing. Ensuite bathrooms & walkin closets in nearly each bedroom! Floorplan suitable for multi-generational living and/or caretaker quarters. Wheelchair accessible/RV Access + hookups. Park 10+ cars on paver driveway! 4 car direct & finished garage!
Ready for recreation in the comfort of your own home? Built in trampoline, sandpit + playset w/turf. Zoned for Horses w/equestrian trails, hiking in backyard, room for volleyball, basketball, soccer, and more. In addition to the putting green, property is located near Sunset Hills, WoodRanch & Moorpark Country Club Golf Courses. Near Presidential Library, Underwood Farms, beaches & easy FWY access. Ideally located near: 47mi to LAX, 6mi to Westlake Village, 5mi to T.O. Mall. Find peace and tranquility at 5018 Read Rd: Where the outdoor & indoor spaces feel more like a sanctuary and less like the outside world.
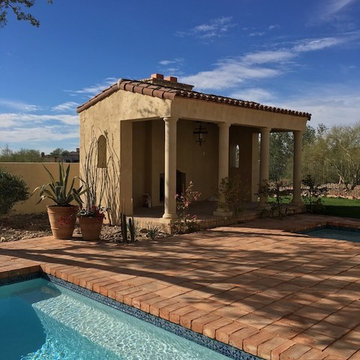
The Pool Loggia sits across the spa from the Master Bathroom; the three elements working together to create a beautiful "outdoor retreat", which reinforces the "estate feel" of the residence. Fronted by a quartet of Texas Limestone columns with understated detailing, it is generously sized to allow for ample soft seating, and includes a traditionally sculpted fireplace to warm the space on cooler Arizona winter nights. Additionally the Pool Loggia serves a a visual focal point for views from the main house, which is a time-honored feature of traditional Spanish Colonial site design. Design Principal: Gene Kniaz, Spiral Architects; General Contractor: Eric Linthicum, Linthicum Custom Builders; Photo: Gene Kniaz, Spiral Architects
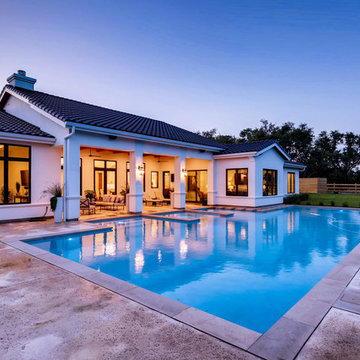
Contemporary pool design with pool house right off the back porch of this stunning Mediterranean custom build.
オースティンにあるラグジュアリーな広い地中海スタイルのおしゃれなプール (スタンプコンクリート舗装) の写真
オースティンにあるラグジュアリーな広い地中海スタイルのおしゃれなプール (スタンプコンクリート舗装) の写真
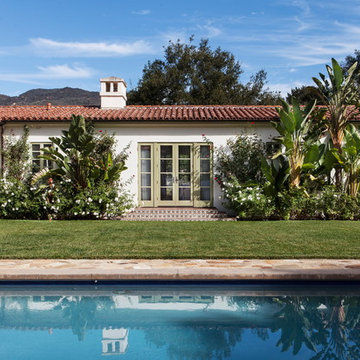
Placed on a large site with the Santa Monica Mountains Conservancy at the rear boundary, this one story residence presents a modest, composed public façade to the street while opening to the rear yard with two wings surrounding a large loggia or “outdoor living room.” With its thick walls, overhangs, and ample cross ventilation, the project demonstrates the simple idea that a building should respond carefully to its environment.
Laura Hull Photography
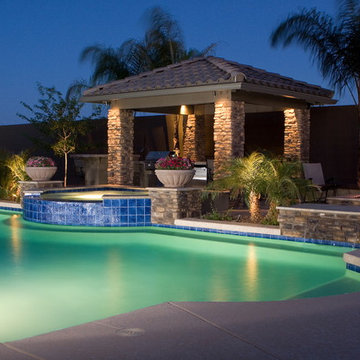
Awesome Chandler backyard that sports a huge classic pool & spa, with lots of outdoor entertaining – Ramada, outdoor kitchen, Travertine pavers, firepit & more.
This project was designed and directly supervised by Unique Landscapes’ owner Chris Griffin. Griffin designed it for an MLB pitcher, who wanted to focus on clean lines and symmetry, while matching the Traditional Tuscan design of the home.
The customer’s requests were common ones included in backyard makeovers: he wanted to enjoy the pool and spa and be able to barbeque and sit around a barwith some shade. He also wanted a fire pit seating area, in which to relax after a full day of fun and sun.
The project was a new backyard installation, which gave the designer a blank canvas with which to work. Not having to deal with removing or working around existing items makes construction easier.
The custom built pool included many features, including remote controls, automation, saltwater, ozone, a PV3 cleaning system, Pentair variable speed pumps and filters, waterfalls and fountains.
The state-of-the-art hardscapes included an outdoor kitchen with a travertine counter-top, a custom ramada and fire pit, lots of bench seating and stone work, pavers, and an acrylic “lace” patio. Meanwhile, the beautiful softscapes included grass, plants and queen palm, sissoo and tipu trees.
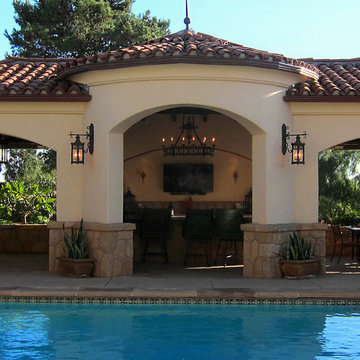
Design Consultant Jeff Doubét is the author of Creating Spanish Style Homes: Before & After – Techniques – Designs – Insights. The 240 page “Design Consultation in a Book” is now available. Please visit SantaBarbaraHomeDesigner.com for more info.
Jeff Doubét specializes in Santa Barbara style home and landscape designs. To learn more info about the variety of custom design services I offer, please visit SantaBarbaraHomeDesigner.com
Jeff Doubét is the Founder of Santa Barbara Home Design - a design studio based in Santa Barbara, California USA.
青い地中海スタイルのプールハウス (ウォータースライダー) の写真
1
