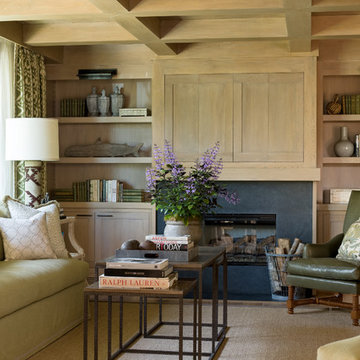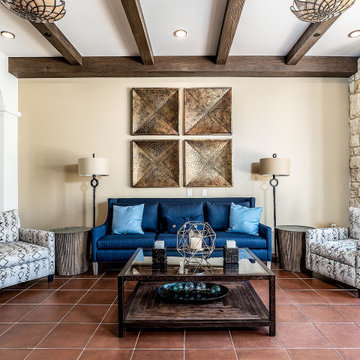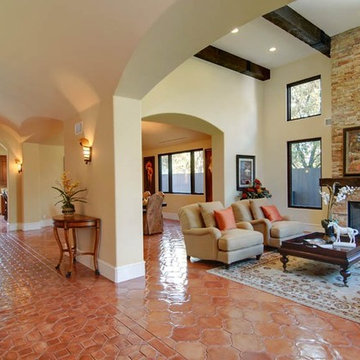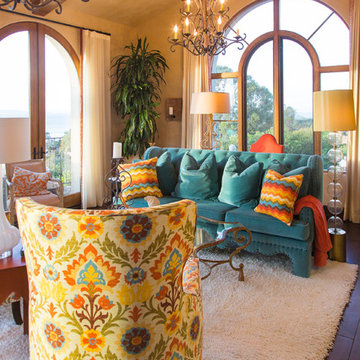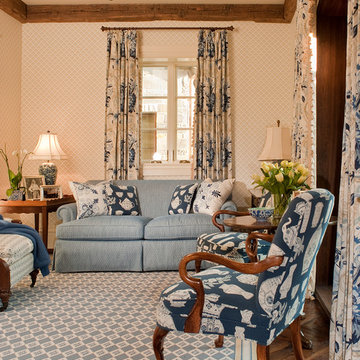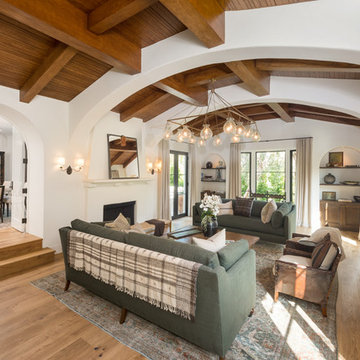地中海スタイルの独立型リビング (内蔵型テレビ、テレビなし) の写真
絞り込み:
資材コスト
並び替え:今日の人気順
写真 1〜20 枚目(全 719 枚)
1/5
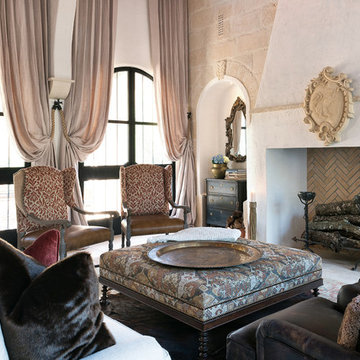
Agnes Lopez of Posewell Studios
ジャクソンビルにある高級な広い地中海スタイルのおしゃれなリビング (ライムストーンの床、標準型暖炉、漆喰の暖炉まわり、テレビなし) の写真
ジャクソンビルにある高級な広い地中海スタイルのおしゃれなリビング (ライムストーンの床、標準型暖炉、漆喰の暖炉まわり、テレビなし) の写真

Photographer: Gordon Beall
Builder: Tom Offutt, TJO Company
Architect: Richard Foster
ワシントンD.C.にある高級な広い地中海スタイルのおしゃれなリビング (黄色い壁、濃色無垢フローリング、暖炉なし、テレビなし、茶色い床) の写真
ワシントンD.C.にある高級な広い地中海スタイルのおしゃれなリビング (黄色い壁、濃色無垢フローリング、暖炉なし、テレビなし、茶色い床) の写真
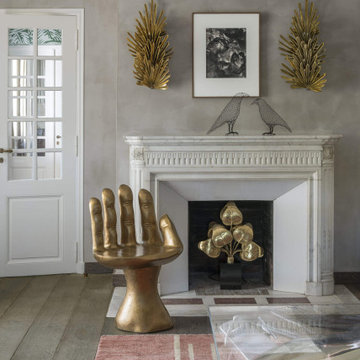
Salon secondaire avec sa cheminée et son plancher en bois massif. Fauteuil et luminaires dorés, table basse signée.
ニースにあるお手頃価格の中くらいな地中海スタイルのおしゃれな独立型リビング (グレーの壁、濃色無垢フローリング、標準型暖炉、漆喰の暖炉まわり、テレビなし、茶色い床) の写真
ニースにあるお手頃価格の中くらいな地中海スタイルのおしゃれな独立型リビング (グレーの壁、濃色無垢フローリング、標準型暖炉、漆喰の暖炉まわり、テレビなし、茶色い床) の写真
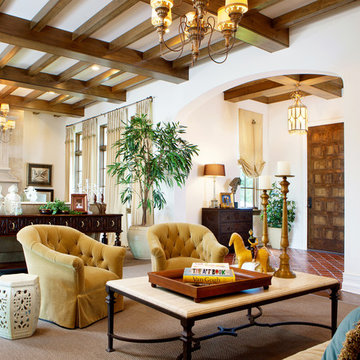
マイアミにある高級な中くらいな地中海スタイルのおしゃれなリビング (ベージュの壁、標準型暖炉、石材の暖炉まわり、テレビなし、茶色い床、テラコッタタイルの床) の写真
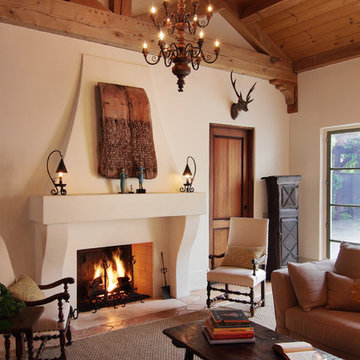
Trey Hunter Photography
ヒューストンにある高級な中くらいな地中海スタイルのおしゃれなリビング (ベージュの壁、テラコッタタイルの床、標準型暖炉、漆喰の暖炉まわり、テレビなし) の写真
ヒューストンにある高級な中くらいな地中海スタイルのおしゃれなリビング (ベージュの壁、テラコッタタイルの床、標準型暖炉、漆喰の暖炉まわり、テレビなし) の写真
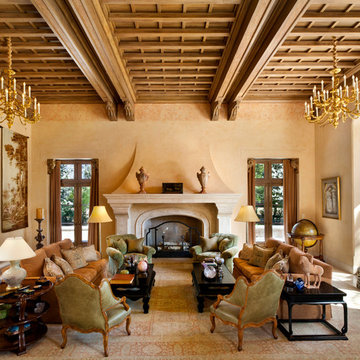
An imposing heritage oak and fountain frame a strong central axis leading from the motor court to the front door, through a grand stair hall into the public spaces of this Italianate home designed for entertaining, out to the gardens and finally terminating at the pool and semi-circular columned cabana. Gracious terraces and formal interiors characterize this stately home.
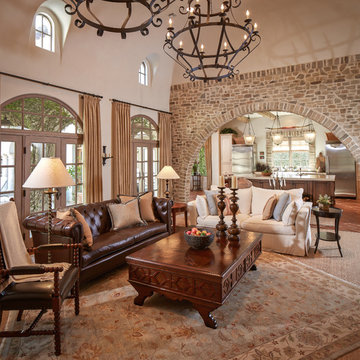
Photographer: Steve Chenn
ヒューストンにある高級な中くらいな地中海スタイルのおしゃれなリビング (ベージュの壁、テラコッタタイルの床、暖炉なし、テレビなし、赤い床) の写真
ヒューストンにある高級な中くらいな地中海スタイルのおしゃれなリビング (ベージュの壁、テラコッタタイルの床、暖炉なし、テレビなし、赤い床) の写真
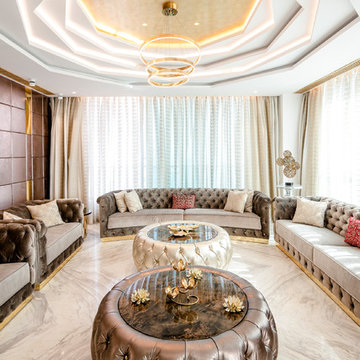
The drawing room is furnished with tufted sofas, matching tufted coffee tables, wooden end tables and mosaic cocktail tables. Juxtaposition of octagonal shapes of varying sizes and at varying heights creates an imposing ceiling feature with another custom made chandelier at its centre comprising of flexible dot free LED strips inset into brass rings. A leather wall with mirror inserts is hand crafted to perfection.
Photo Credit: Abdullah Usman
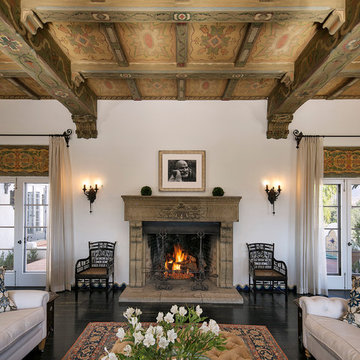
Jim Bartsch Photography
サンタバーバラにある巨大な地中海スタイルのおしゃれなリビング (白い壁、濃色無垢フローリング、標準型暖炉、石材の暖炉まわり、テレビなし、黒い床) の写真
サンタバーバラにある巨大な地中海スタイルのおしゃれなリビング (白い壁、濃色無垢フローリング、標準型暖炉、石材の暖炉まわり、テレビなし、黒い床) の写真
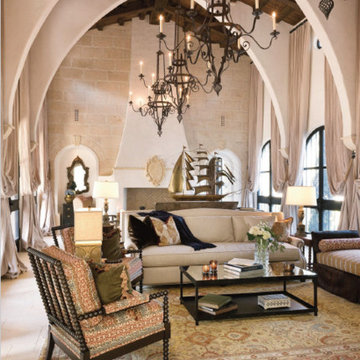
Agnes Lopez of Posewell Studios
ジャクソンビルにある高級な広い地中海スタイルのおしゃれなリビング (ライムストーンの床、標準型暖炉、漆喰の暖炉まわり、テレビなし) の写真
ジャクソンビルにある高級な広い地中海スタイルのおしゃれなリビング (ライムストーンの床、標準型暖炉、漆喰の暖炉まわり、テレビなし) の写真
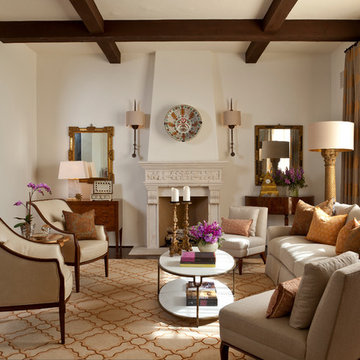
Santa Barbara Style is eclectic in this Living room centered with a carved Limestone fireplace flanked with a pair of imported Italian chests; Bill Sofield leather chairs, Barbara Barry Slipper Chairs, and a Lee Industries Sofa, all available at Cabana Home. Custom window coverings and rug by Cabana Home.
Home Furnishings & Interior Design by Cabana Home.
Photography by: Mark Lohman
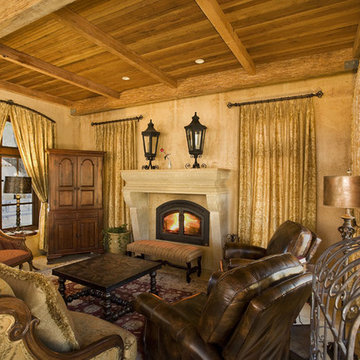
WHAT MAKES VILLA TERRA GREEN?
1. Rammed Earth and PISE Walls
Beyond it’s beautiful qualities and “Old World” look, the rammed earth and PISE walls (pneumatically impacted stabilized earth) drastically reduce the use of trees for the initial wall framing lumber. And because this “Earth Structure” will far outlast any wood frame building, trees are again saved many times over, creating the foundation for the true model of sustainability. We have created a house that will essentially last forever, instead of having to be rebuilt every 50 to 75 years.
The 18” thick PISE walls and concrete floors also provide thermal mass, an integral part of the passive solar design of the house. These features help keep the house naturally cooler in summer and retaining heat in winter, greatly reducing the heating and cooling loads and energy use.
2. High Content Fly Ash Concrete Foundation
Use of high content (25%) fly ash (industrial waste byproduct) in place of Portland Cement results in reduction of energy consumption and green house gas emissions associated with Portland cement production (second only to petroleum in terms of carbon dioxide emissions).
3. Reclaimed Plumbing Fixtures
All lavatory sinks and tubs were bought from salvage yards (tub is reportedly from the Jack Benny house in Hollywood). Reclaimed Carrara marble fountain has been made into the powder room sink.
4. Natural Daylighting
Use of numerous skylights and high transom windows to reduce electrical lighting loads during the day. Natural daylighting also has documented benefits on mood, productivity, and enjoyment of the space.
5. Photo Voltaic Solar Panels
Use of PV solar electric generation system to reduce electrical grid consumption, and bi-directional meter sends power back to the grid when it is needed most, on hot summer afternoons.
6. Hydronic Radiant Heat Floor
Use of hydronic radiant floor heating system saves energy, is more efficient for residential heating, is more comfortable for inhabitants, and promotes superior indoor air quality over forced air systems.
7. Natural/Passive Ventilation
Use of operable skylights operable high windows and ceiling fans, creates a natural convection current, thereby eliminating the need for an air conditioning system.
8. Passive Solar Design
Use of extensive east and south facing glass, proper overhangs, high interior mass, deciduous grape vines on appropriately placed trellises, to passively heat the home in winter, and protect the house from unnecessary heat gain in summer.
9. Reclaimed Lumber
- Douglas fir ceiling beams reclaimed from the Town & Country Village Shopping Center (now Santana Row) in San Jose.
- Douglas fir ceiling decking reclaimed from the 118 year old Notre Dame High School in downtown San Jose. TJI joists reclaimed from the “Millenium Man” movie set in Alameda used for floor and roof framing. Redwood ceiling beams reclaimed from a Los Altos cabana/trellis.
10. Extensive Use of Other Reclaimed Materials Two antique reclaimed European stone fireplace mantles grace the family room and master bedroom fireplaces. Interior doors with glass knobs reclaimed from the original house located at the property. Two large terraces utilize used brick salvaged from at least 15 different locations. Courtyard fountain is tiled using recycled and restored ceramic tiles from a 1928 California Colonial house in Los Altos. Cabinet lumber from original house used for closet shelving. Plywood from crates that the windows and doors were delivered in were used to create garage shear walls. Foundation forms were salvaged and rip cut for use as interior stud walls. Garage doors were salvaged from a remodel project in Mountain View.
11. Ground Source Heat Pump
- Ground source heat pump uses geothermal energy to heat the house and domestic water, greatly reducing natural gas and fossil fuel consumption.
12. Low VOC Paint
Clay Plaster Wall Finishes VOC-free interior paint and stain finishes promotes healthy indoor air quality, reduces exacerbation of respiratory ailments such as asthma and lung cancer. Extensive use of American Clay Plaster integral color wall finish eliminates need for painted walls.
13. High Efficiency Windows
Use of energy efficient dual pane thermal glazing with “Low e” coating at all doors and windows reduces heat gain in summer and heat loss in winter, cutting energy use.
14. Engineered Structural Lumber
Extensive use of engineered lumber for structural framing and sheathing reduces cutting of old growth forests, and encourages use of “crop lumber”.
15. FSC Certified Mill Work
Extensive use of FSC (Forest Stewardship Council) certified sustainable lumber products for cabinetry, hardwood flooring, trim, etc. further protects the environment through third party monitoring and certification of the entire supply chain.
16. Cotton Insulation
Formaldehyde-free cotton insulation made from recycled blue jeans used extensively for attic insulation.
photography by Frank Paul Perez
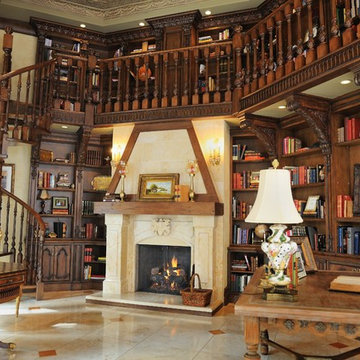
This custom, carved, macedonia limestone fireplace was designed in a French style by Leo Dowell and DeSantana Stone Co. Our team of design professionals is available to answer any questions you may have about stone fireplaces, macedonia limestone, natural stone, carved limestone, and more at: (828) 681-5111.
地中海スタイルの独立型リビング (内蔵型テレビ、テレビなし) の写真
1

