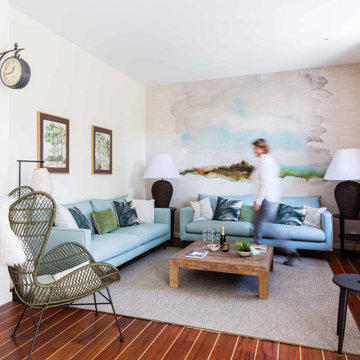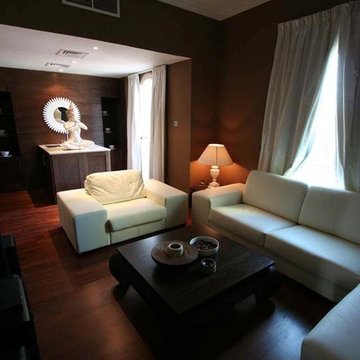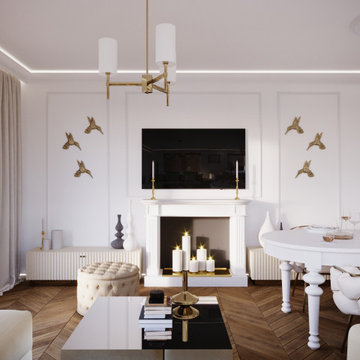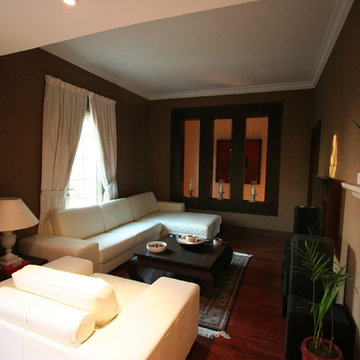地中海スタイルのリビング (茶色い床、緑の床、マルチカラーの壁) の写真
絞り込み:
資材コスト
並び替え:今日の人気順
写真 1〜20 枚目(全 25 枚)
1/5

Entrada a la vivienda. La puerta de madera existente se restaura y se reutiliza.
バレンシアにある小さな地中海スタイルのおしゃれなLDK (マルチカラーの壁、ラミネートの床、テレビなし、茶色い床、表し梁、レンガ壁) の写真
バレンシアにある小さな地中海スタイルのおしゃれなLDK (マルチカラーの壁、ラミネートの床、テレビなし、茶色い床、表し梁、レンガ壁) の写真
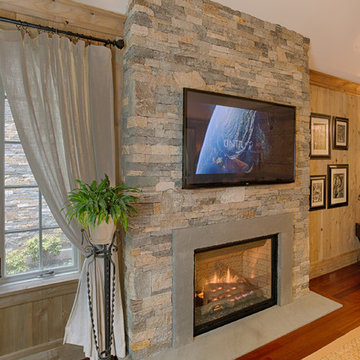
Photos by: Jaime Martorano
ボストンにある高級な中くらいな地中海スタイルのおしゃれなリビング (マルチカラーの壁、濃色無垢フローリング、吊り下げ式暖炉、石材の暖炉まわり、壁掛け型テレビ、茶色い床) の写真
ボストンにある高級な中くらいな地中海スタイルのおしゃれなリビング (マルチカラーの壁、濃色無垢フローリング、吊り下げ式暖炉、石材の暖炉まわり、壁掛け型テレビ、茶色い床) の写真
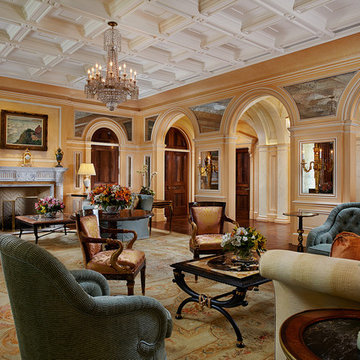
New 2-story residence consisting of; kitchen, breakfast room, laundry room, butler’s pantry, wine room, living room, dining room, study, 4 guest bedroom and master suite. Exquisite custom fabricated, sequenced and book-matched marble, granite and onyx, walnut wood flooring with stone cabochons, bronze frame exterior doors to the water view, custom interior woodwork and cabinetry, mahogany windows and exterior doors, teak shutters, custom carved and stenciled exterior wood ceilings, custom fabricated plaster molding trim and groin vaults.
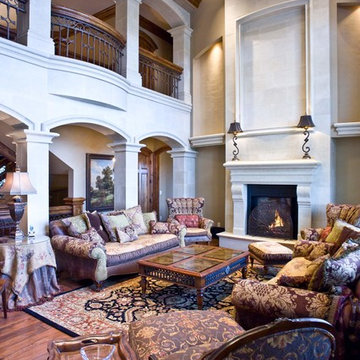
(c) Cipher Imaging Architectural Photography
他の地域にある巨大な地中海スタイルのおしゃれなリビング (マルチカラーの壁、無垢フローリング、標準型暖炉、石材の暖炉まわり、テレビなし、茶色い床) の写真
他の地域にある巨大な地中海スタイルのおしゃれなリビング (マルチカラーの壁、無垢フローリング、標準型暖炉、石材の暖炉まわり、テレビなし、茶色い床) の写真
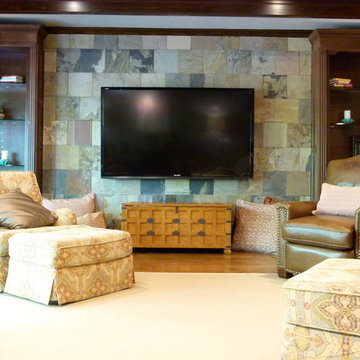
The homeowner had furniture, it just needed to be rearranged, simplified, and new accessories added.
他の地域にある広い地中海スタイルのおしゃれなLDK (マルチカラーの壁、無垢フローリング、暖炉なし、壁掛け型テレビ、茶色い床) の写真
他の地域にある広い地中海スタイルのおしゃれなLDK (マルチカラーの壁、無垢フローリング、暖炉なし、壁掛け型テレビ、茶色い床) の写真
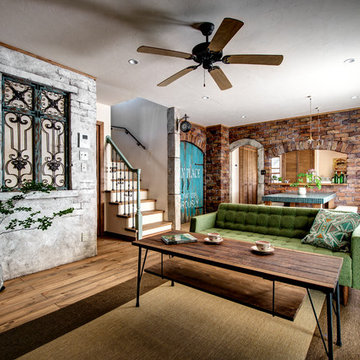
手前の壁はレンガが薄く浮き上がるように。奥の壁は強く主張するように。コントラストを効かせた造形により、空間には数字以上の広さが感じられる。
他の地域にある地中海スタイルのおしゃれなLDK (マルチカラーの壁、無垢フローリング、茶色い床) の写真
他の地域にある地中海スタイルのおしゃれなLDK (マルチカラーの壁、無垢フローリング、茶色い床) の写真
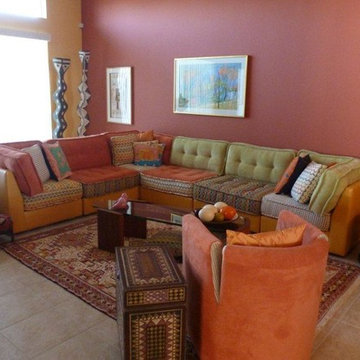
This Boho-chic style that mixes rustic with modern is beautifully comprised of fun color, exhilarating patterns, and accents that bring this living area to life! This Sarasota home exemplifies the diversity in our home designs as well as the ability to just have fun with color and patterns!
Designer: Tom Jackson, Allied ASID- Copenhagen Imports
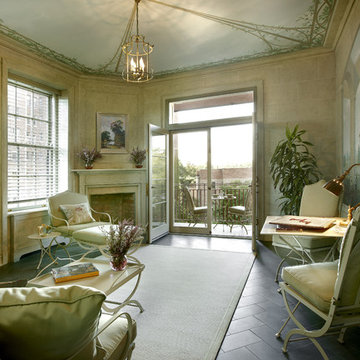
Amazing sun room with a feature wall
Tony Soluri
シカゴにあるラグジュアリーな中くらいな地中海スタイルのおしゃれなLDK (マルチカラーの壁、濃色無垢フローリング、コーナー設置型暖炉、木材の暖炉まわり、テレビなし、茶色い床、ベージュの天井) の写真
シカゴにあるラグジュアリーな中くらいな地中海スタイルのおしゃれなLDK (マルチカラーの壁、濃色無垢フローリング、コーナー設置型暖炉、木材の暖炉まわり、テレビなし、茶色い床、ベージュの天井) の写真
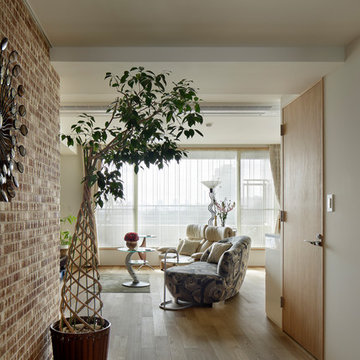
Photo Copyright Satoshi Shigeta
東京23区にある中くらいな地中海スタイルのおしゃれなLDK (マルチカラーの壁、無垢フローリング、茶色い床) の写真
東京23区にある中くらいな地中海スタイルのおしゃれなLDK (マルチカラーの壁、無垢フローリング、茶色い床) の写真
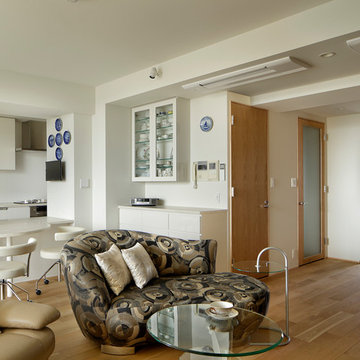
Photo Copyright Satoshi Shigeta
東京23区にある中くらいな地中海スタイルのおしゃれなLDK (マルチカラーの壁、無垢フローリング、茶色い床) の写真
東京23区にある中くらいな地中海スタイルのおしゃれなLDK (マルチカラーの壁、無垢フローリング、茶色い床) の写真
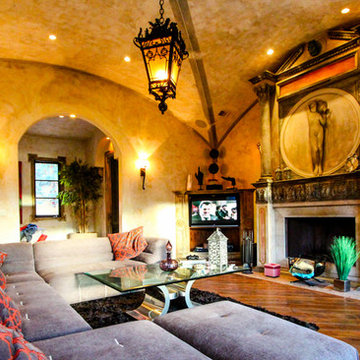
Palladian Style Villa, 4 levels on over 10,000 square feet of Flooring, Wall Frescos, Custom-Made Mosaics and Inlaid Antique Stone, Marble and Terra-Cotta. Hand-Made Textures and Surface Treatment for Fireplaces, Cabinetry, and Fixtures.
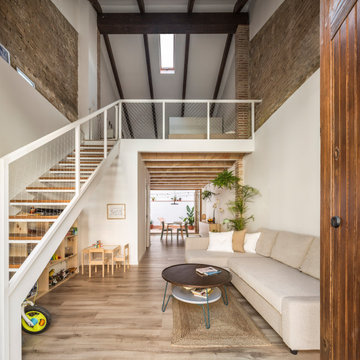
Entrada a la vivienda. El eje de la propuesta para la nueva distribución se basa en ampliar al máximo la espacialidad y luminosidad de la vivienda. Para ello, se ha trabajado especialmente la ampliación de los límites visuales del espacio creando una doble fuga. Por una parte, se genera una doble altura en el salón y, por otra, se libera la vista hacia el patio dotando a la vivienda de amplitud espacial y desdibujando el límite entre el interior y el exterior. Esta línea se diluye gracias a la carpintería de cuatro hojas plegables que permite abrir completamente el espacio interior hacia el patio, convirtiendo la zona de comedor y cocina en un porche al aire libre.
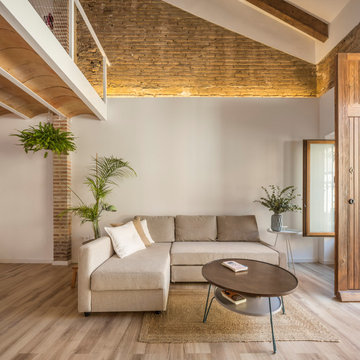
Salón. Espacio en doble altura.
バレンシアにある小さな地中海スタイルのおしゃれなLDK (マルチカラーの壁、ラミネートの床、テレビなし、茶色い床、表し梁、レンガ壁) の写真
バレンシアにある小さな地中海スタイルのおしゃれなLDK (マルチカラーの壁、ラミネートの床、テレビなし、茶色い床、表し梁、レンガ壁) の写真
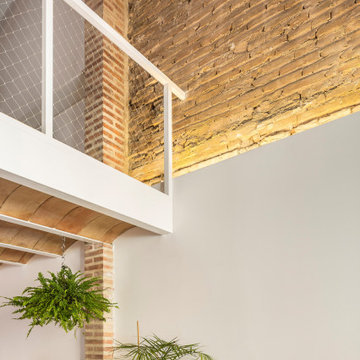
Uno de los criterios de partida fue conservar los materiales existentes en el espacio original y mantener el espíritu de la arquitectura tradicional del barrio del Cabanyal en la elección de los nuevos materiales. Los claros protagonistas son la gran puerta de entrada de madera, que se recupera, y el ladrillo original que envuelve el espacio y que destaca gracias a la iluminación indirecta incorporada. Los nuevos materiales, las bovedillas y pavimento de barro, las carpinterías de madera y el azulejo de color, que recuerda a las coloridas fachadas del barrio, armonizan con los materiales originales.
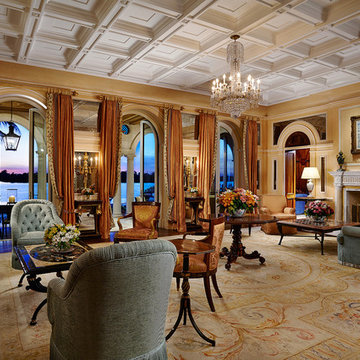
New 2-story residence consisting of; kitchen, breakfast room, laundry room, butler’s pantry, wine room, living room, dining room, study, 4 guest bedroom and master suite. Exquisite custom fabricated, sequenced and book-matched marble, granite and onyx, walnut wood flooring with stone cabochons, bronze frame exterior doors to the water view, custom interior woodwork and cabinetry, mahogany windows and exterior doors, teak shutters, custom carved and stenciled exterior wood ceilings, custom fabricated plaster molding trim and groin vaults.
地中海スタイルのリビング (茶色い床、緑の床、マルチカラーの壁) の写真
1

