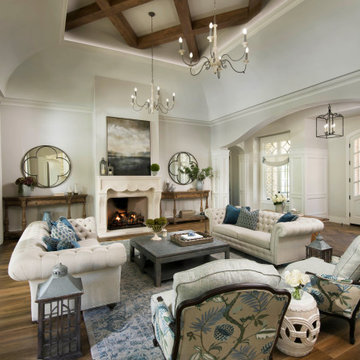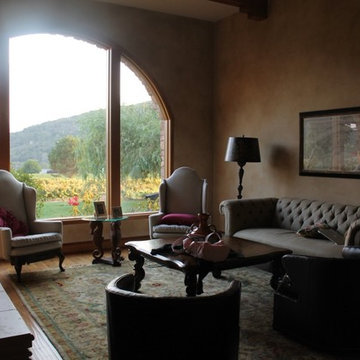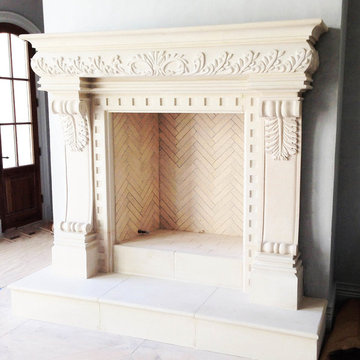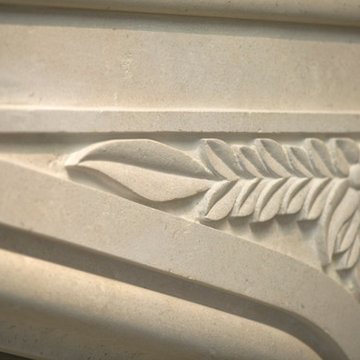地中海スタイルのリビング (コンクリートの暖炉まわり、グレーの壁) の写真
絞り込み:
資材コスト
並び替え:今日の人気順
写真 1〜17 枚目(全 17 枚)
1/4
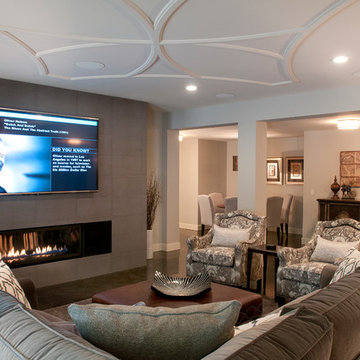
The perfect design for a growing family, the innovative Ennerdale combines the best of a many classic architectural styles for an appealing and updated transitional design. The exterior features a European influence, with rounded and abundant windows, a stone and stucco façade and interesting roof lines. Inside, a spacious floor plan accommodates modern family living, with a main level that boasts almost 3,000 square feet of space, including a large hearth/living room, a dining room and kitchen with convenient walk-in pantry. Also featured is an instrument/music room, a work room, a spacious master bedroom suite with bath and an adjacent cozy nursery for the smallest members of the family.
The additional bedrooms are located on the almost 1,200-square-foot upper level each feature a bath and are adjacent to a large multi-purpose loft that could be used for additional sleeping or a craft room or fun-filled playroom. Even more space – 1,800 square feet, to be exact – waits on the lower level, where an inviting family room with an optional tray ceiling is the perfect place for game or movie night. Other features include an exercise room to help you stay in shape, a wine cellar, storage area and convenient guest bedroom and bath.
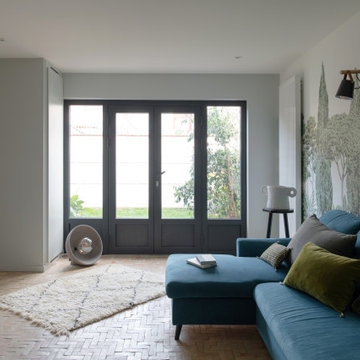
La visite de notre projet Chasse continue ! Nous vous emmenons ici dans le salon dessiné et réalisée sur mesure. Pour repenser les contours de cet ancien garage, de larges ouvertures toute hauteur, de jolies tonalités vert gris little green,le papier peint riviera @isidoreleroy, des carreaux bejmat au sol de chez @mediterrananée stone, une large baie coulissante de chez alu style .
Ici le salon en lien avec le jardin ??
Architecte : @synesthesies
Photographe : @sabine_serrad.
Peinture little green Bejmat @mediterraneestone | Vaisselle @joly mood | Coussins et vase@auguste et cocotte
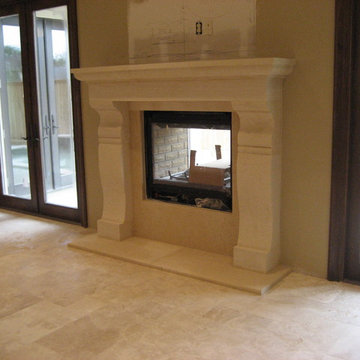
R&W Stone, Inc.
ヒューストンにある中くらいな地中海スタイルのおしゃれなリビング (グレーの壁、セラミックタイルの床、標準型暖炉、コンクリートの暖炉まわり、テレビなし、白い床) の写真
ヒューストンにある中くらいな地中海スタイルのおしゃれなリビング (グレーの壁、セラミックタイルの床、標準型暖炉、コンクリートの暖炉まわり、テレビなし、白い床) の写真
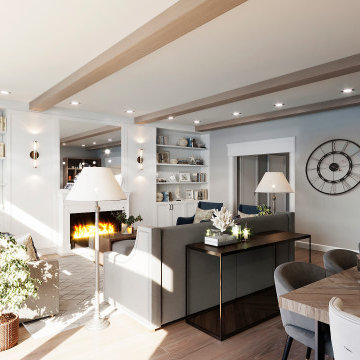
他の地域にある地中海スタイルのおしゃれなLDK (グレーの壁、淡色無垢フローリング、標準型暖炉、コンクリートの暖炉まわり、茶色い床、表し梁) の写真
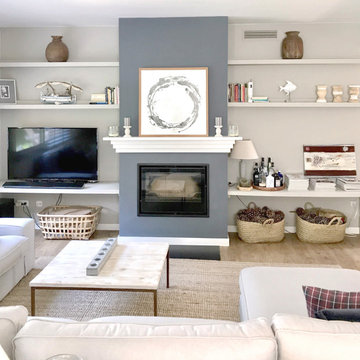
Salón con chimenea
バルセロナにある高級な中くらいな地中海スタイルのおしゃれなLDK (グレーの壁、ラミネートの床、標準型暖炉、コンクリートの暖炉まわり、埋込式メディアウォール) の写真
バルセロナにある高級な中くらいな地中海スタイルのおしゃれなLDK (グレーの壁、ラミネートの床、標準型暖炉、コンクリートの暖炉まわり、埋込式メディアウォール) の写真
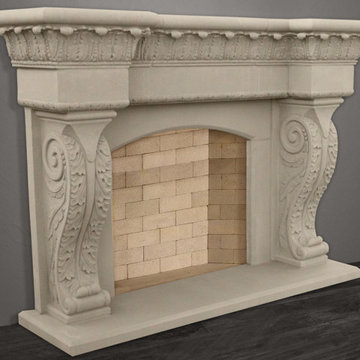
The Valencia Fireplace Mantel
Valencia has a delightful Mediterranean charm and is rich in detail. Featuring acanthus leaf molding along the cornice, and robust bracketed leg with delicate hand-chiseled carvings. The revival of great artisan-ship is the essence of our Renaissance mantel.
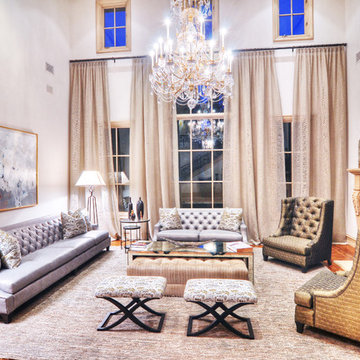
Bowman Group Architectural Photography
オレンジカウンティにあるラグジュアリーな巨大な地中海スタイルのおしゃれなリビング (グレーの壁、無垢フローリング、標準型暖炉、コンクリートの暖炉まわり) の写真
オレンジカウンティにあるラグジュアリーな巨大な地中海スタイルのおしゃれなリビング (グレーの壁、無垢フローリング、標準型暖炉、コンクリートの暖炉まわり) の写真
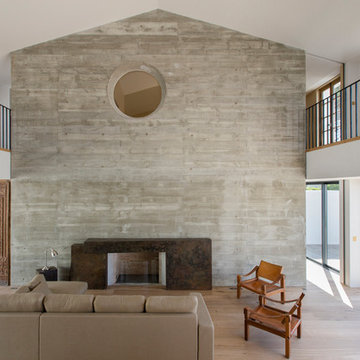
Coursives intérieures donnant sur le séjour ouvert avec cheminée.
ナントにある広い地中海スタイルのおしゃれなLDK (グレーの壁、標準型暖炉、コンクリートの暖炉まわり、テレビなし) の写真
ナントにある広い地中海スタイルのおしゃれなLDK (グレーの壁、標準型暖炉、コンクリートの暖炉まわり、テレビなし) の写真
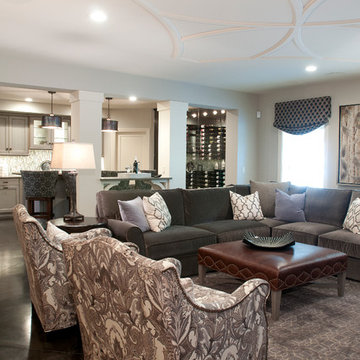
The perfect design for a growing family, the innovative Ennerdale combines the best of a many classic architectural styles for an appealing and updated transitional design. The exterior features a European influence, with rounded and abundant windows, a stone and stucco façade and interesting roof lines. Inside, a spacious floor plan accommodates modern family living, with a main level that boasts almost 3,000 square feet of space, including a large hearth/living room, a dining room and kitchen with convenient walk-in pantry. Also featured is an instrument/music room, a work room, a spacious master bedroom suite with bath and an adjacent cozy nursery for the smallest members of the family.
The additional bedrooms are located on the almost 1,200-square-foot upper level each feature a bath and are adjacent to a large multi-purpose loft that could be used for additional sleeping or a craft room or fun-filled playroom. Even more space – 1,800 square feet, to be exact – waits on the lower level, where an inviting family room with an optional tray ceiling is the perfect place for game or movie night. Other features include an exercise room to help you stay in shape, a wine cellar, storage area and convenient guest bedroom and bath.
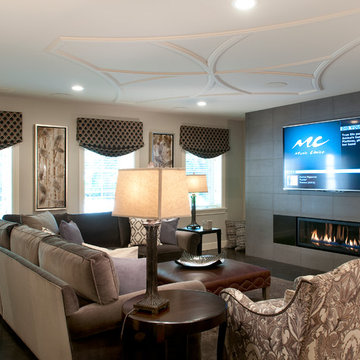
The perfect design for a growing family, the innovative Ennerdale combines the best of a many classic architectural styles for an appealing and updated transitional design. The exterior features a European influence, with rounded and abundant windows, a stone and stucco façade and interesting roof lines. Inside, a spacious floor plan accommodates modern family living, with a main level that boasts almost 3,000 square feet of space, including a large hearth/living room, a dining room and kitchen with convenient walk-in pantry. Also featured is an instrument/music room, a work room, a spacious master bedroom suite with bath and an adjacent cozy nursery for the smallest members of the family.
The additional bedrooms are located on the almost 1,200-square-foot upper level each feature a bath and are adjacent to a large multi-purpose loft that could be used for additional sleeping or a craft room or fun-filled playroom. Even more space – 1,800 square feet, to be exact – waits on the lower level, where an inviting family room with an optional tray ceiling is the perfect place for game or movie night. Other features include an exercise room to help you stay in shape, a wine cellar, storage area and convenient guest bedroom and bath.
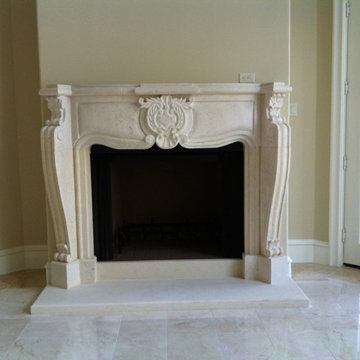
R&W Stone, Inc.
ヒューストンにある中くらいな地中海スタイルのおしゃれなリビング (グレーの壁、セラミックタイルの床、標準型暖炉、コンクリートの暖炉まわり、テレビなし、白い床) の写真
ヒューストンにある中くらいな地中海スタイルのおしゃれなリビング (グレーの壁、セラミックタイルの床、標準型暖炉、コンクリートの暖炉まわり、テレビなし、白い床) の写真
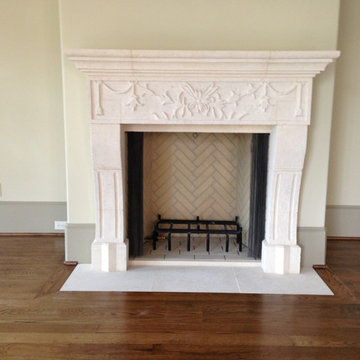
Artwork inspiration: 18th-century limestone cheminée (fireplace) that once resided in the salon of a small château.
ヒューストンにある中くらいな地中海スタイルのおしゃれなリビング (グレーの壁、セラミックタイルの床、標準型暖炉、コンクリートの暖炉まわり、テレビなし、白い床) の写真
ヒューストンにある中くらいな地中海スタイルのおしゃれなリビング (グレーの壁、セラミックタイルの床、標準型暖炉、コンクリートの暖炉まわり、テレビなし、白い床) の写真
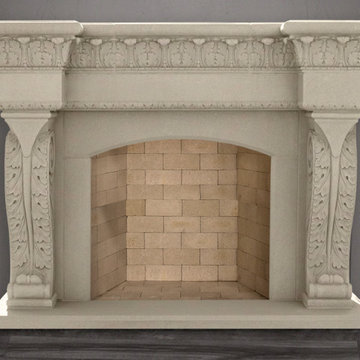
The Valencia Fireplace Mantel
Valencia has a delightful Mediterranean charm and is rich in detail. Featuring acanthus leaf molding along the cornice, and robust bracketed leg with delicate hand-chiseled carvings. The revival of great artisan-ship is the essence of our Renaissance mantel.
地中海スタイルのリビング (コンクリートの暖炉まわり、グレーの壁) の写真
1
