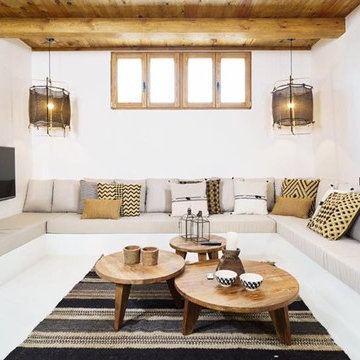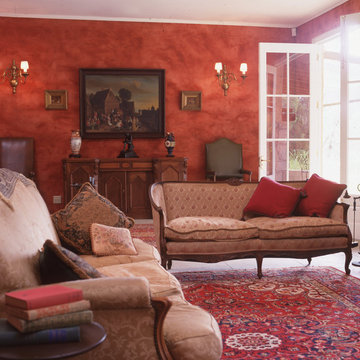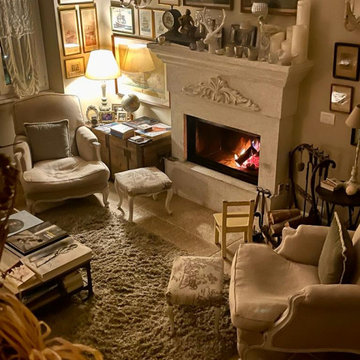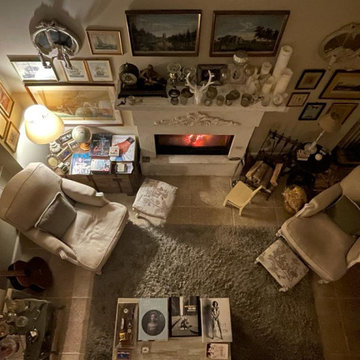地中海スタイルのリビング (コンクリートの暖炉まわり、コンクリートの床) の写真
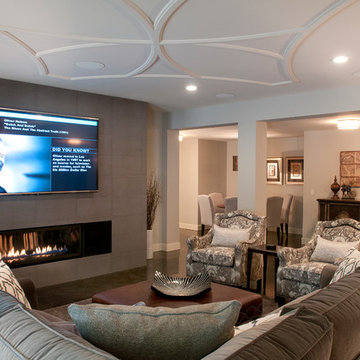
The perfect design for a growing family, the innovative Ennerdale combines the best of a many classic architectural styles for an appealing and updated transitional design. The exterior features a European influence, with rounded and abundant windows, a stone and stucco façade and interesting roof lines. Inside, a spacious floor plan accommodates modern family living, with a main level that boasts almost 3,000 square feet of space, including a large hearth/living room, a dining room and kitchen with convenient walk-in pantry. Also featured is an instrument/music room, a work room, a spacious master bedroom suite with bath and an adjacent cozy nursery for the smallest members of the family.
The additional bedrooms are located on the almost 1,200-square-foot upper level each feature a bath and are adjacent to a large multi-purpose loft that could be used for additional sleeping or a craft room or fun-filled playroom. Even more space – 1,800 square feet, to be exact – waits on the lower level, where an inviting family room with an optional tray ceiling is the perfect place for game or movie night. Other features include an exercise room to help you stay in shape, a wine cellar, storage area and convenient guest bedroom and bath.
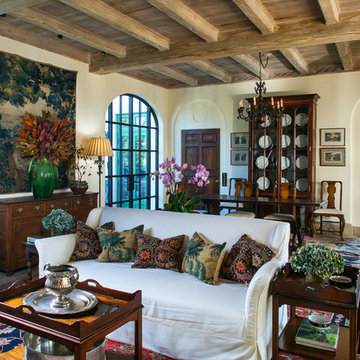
Photograph by Owen McGoldrick
マイアミにある高級な中くらいな地中海スタイルのおしゃれなリビング (コンクリートの暖炉まわり、ベージュの床、白い壁、コンクリートの床、標準型暖炉、テレビなし) の写真
マイアミにある高級な中くらいな地中海スタイルのおしゃれなリビング (コンクリートの暖炉まわり、ベージュの床、白い壁、コンクリートの床、標準型暖炉、テレビなし) の写真
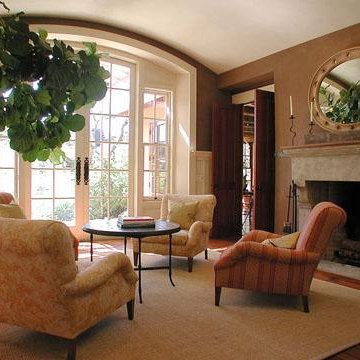
Vaulted Great Room with custom doors to match curve of the arch.
サンフランシスコにある高級な広い地中海スタイルのおしゃれな独立型リビング (茶色い壁、コンクリートの床、標準型暖炉、コンクリートの暖炉まわり、テレビなし、茶色い床) の写真
サンフランシスコにある高級な広い地中海スタイルのおしゃれな独立型リビング (茶色い壁、コンクリートの床、標準型暖炉、コンクリートの暖炉まわり、テレビなし、茶色い床) の写真
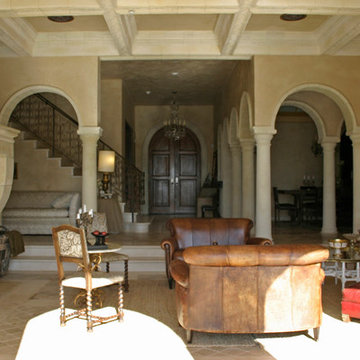
サンフランシスコにある高級な広い地中海スタイルのおしゃれなリビング (ベージュの壁、コンクリートの床、標準型暖炉、コンクリートの暖炉まわり、テレビなし) の写真
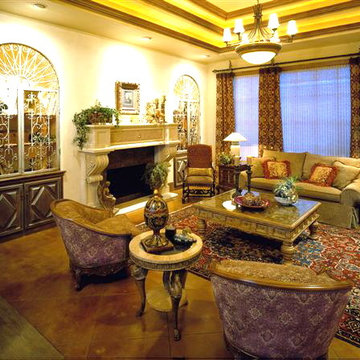
I designed this new living room to balance the high ceilings to be in scale with the furniture. Balance was achieved not only with the dark stained floors and oriental rug; the wood trimmed stepped cove lighting visually framing in the room. The weight and scale of the jewel tone drapes compliment the rug. I used iron pieces my clients had purchased at an auction and incorporated them into the recessed shelving balance by truly custom cabinet doors using heavy detail. Most of the fabrics are chenille.
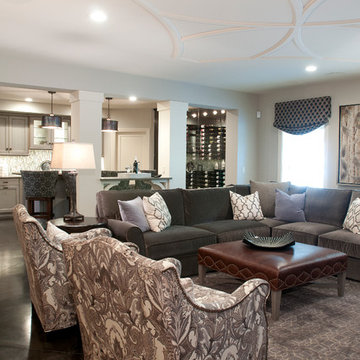
The perfect design for a growing family, the innovative Ennerdale combines the best of a many classic architectural styles for an appealing and updated transitional design. The exterior features a European influence, with rounded and abundant windows, a stone and stucco façade and interesting roof lines. Inside, a spacious floor plan accommodates modern family living, with a main level that boasts almost 3,000 square feet of space, including a large hearth/living room, a dining room and kitchen with convenient walk-in pantry. Also featured is an instrument/music room, a work room, a spacious master bedroom suite with bath and an adjacent cozy nursery for the smallest members of the family.
The additional bedrooms are located on the almost 1,200-square-foot upper level each feature a bath and are adjacent to a large multi-purpose loft that could be used for additional sleeping or a craft room or fun-filled playroom. Even more space – 1,800 square feet, to be exact – waits on the lower level, where an inviting family room with an optional tray ceiling is the perfect place for game or movie night. Other features include an exercise room to help you stay in shape, a wine cellar, storage area and convenient guest bedroom and bath.
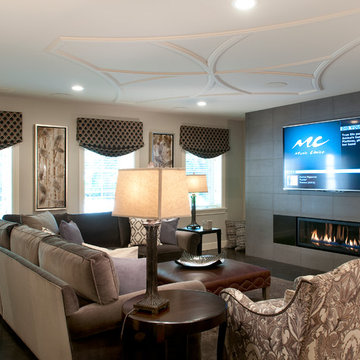
The perfect design for a growing family, the innovative Ennerdale combines the best of a many classic architectural styles for an appealing and updated transitional design. The exterior features a European influence, with rounded and abundant windows, a stone and stucco façade and interesting roof lines. Inside, a spacious floor plan accommodates modern family living, with a main level that boasts almost 3,000 square feet of space, including a large hearth/living room, a dining room and kitchen with convenient walk-in pantry. Also featured is an instrument/music room, a work room, a spacious master bedroom suite with bath and an adjacent cozy nursery for the smallest members of the family.
The additional bedrooms are located on the almost 1,200-square-foot upper level each feature a bath and are adjacent to a large multi-purpose loft that could be used for additional sleeping or a craft room or fun-filled playroom. Even more space – 1,800 square feet, to be exact – waits on the lower level, where an inviting family room with an optional tray ceiling is the perfect place for game or movie night. Other features include an exercise room to help you stay in shape, a wine cellar, storage area and convenient guest bedroom and bath.
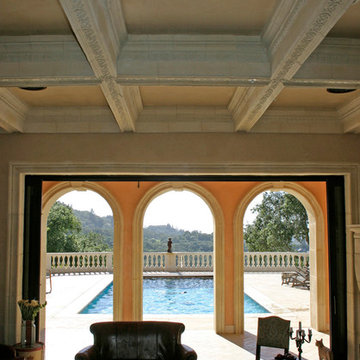
サンフランシスコにある高級な広い地中海スタイルのおしゃれなリビング (ベージュの壁、コンクリートの床、標準型暖炉、コンクリートの暖炉まわり、テレビなし) の写真
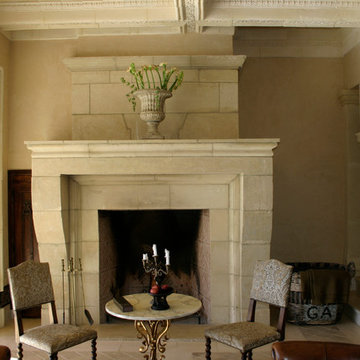
サンフランシスコにある高級な広い地中海スタイルのおしゃれなリビング (ベージュの壁、コンクリートの床、標準型暖炉、コンクリートの暖炉まわり、テレビなし) の写真
地中海スタイルのリビング (コンクリートの暖炉まわり、コンクリートの床) の写真
1
